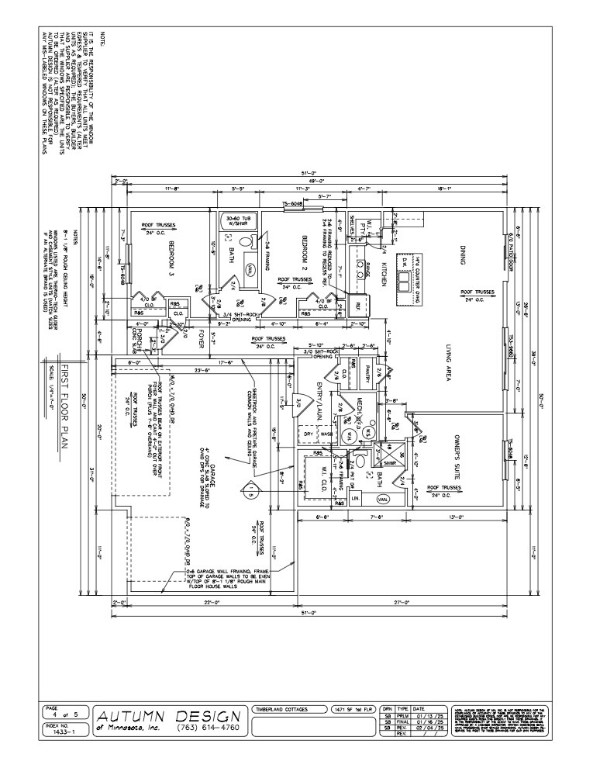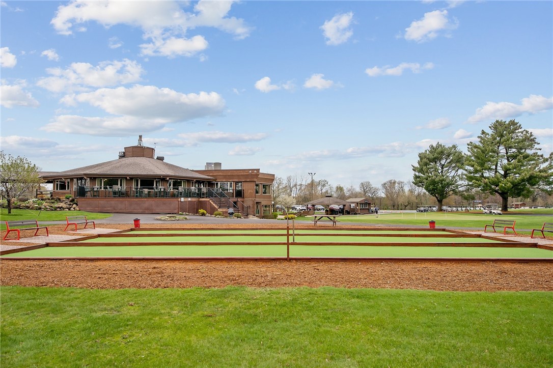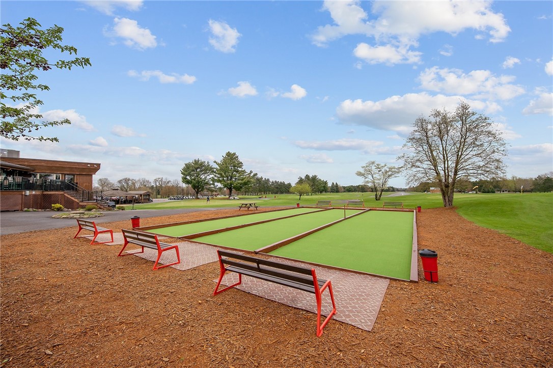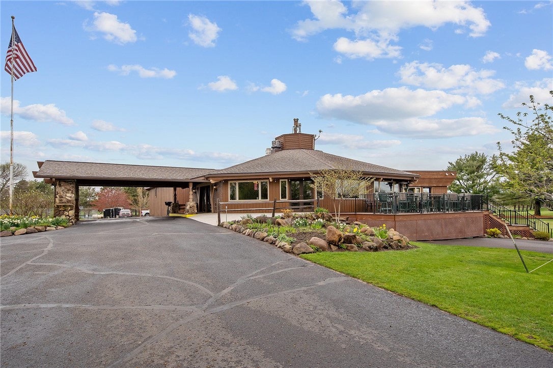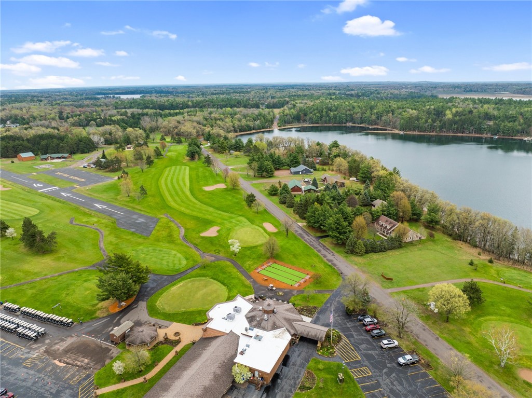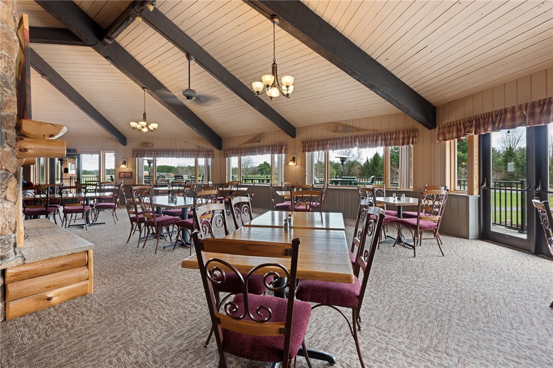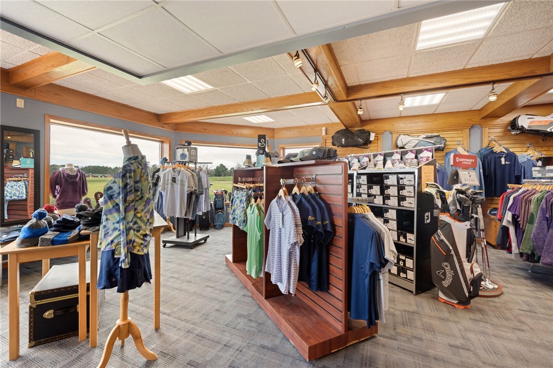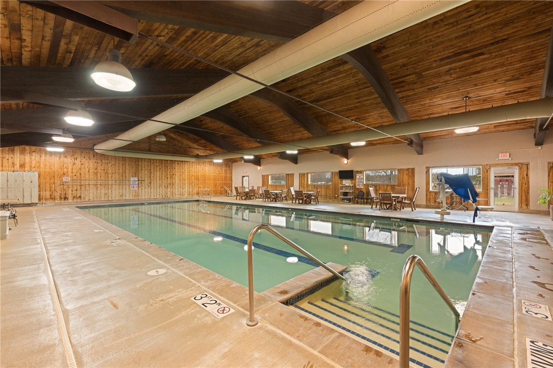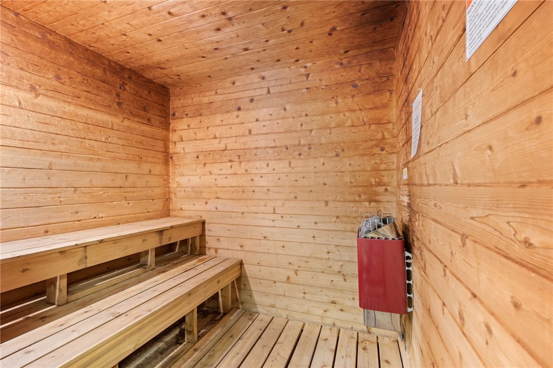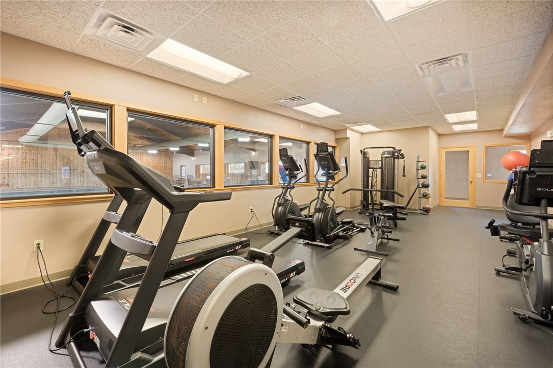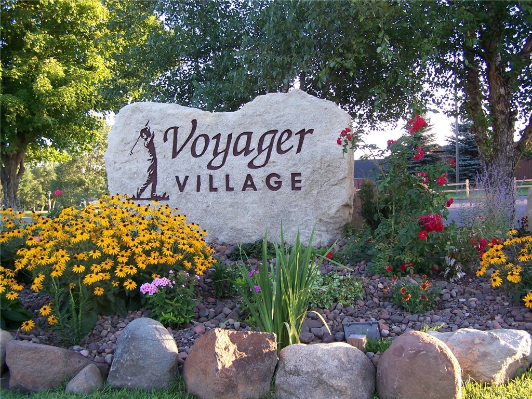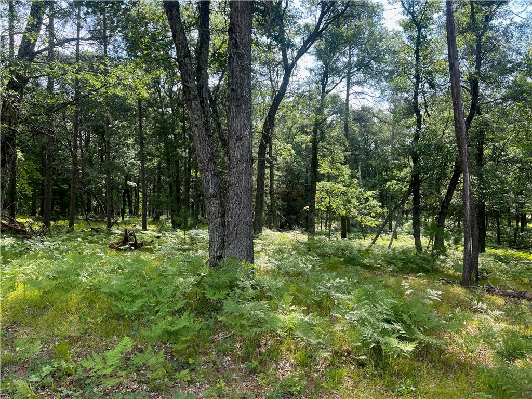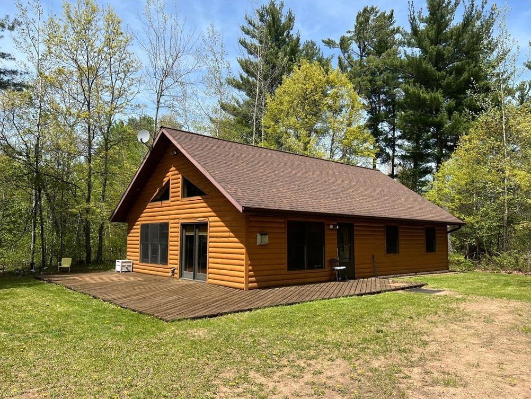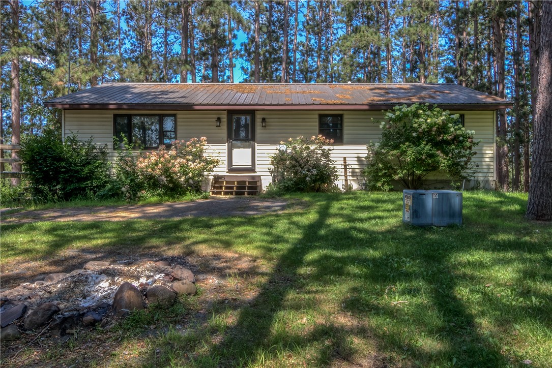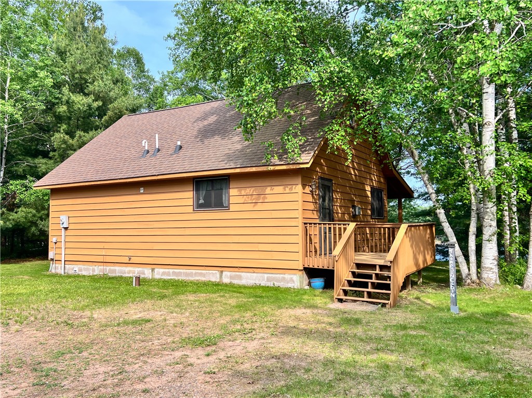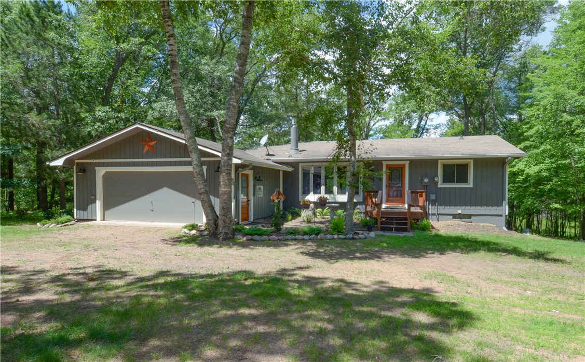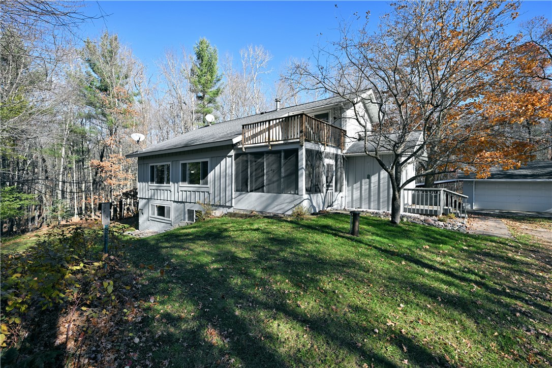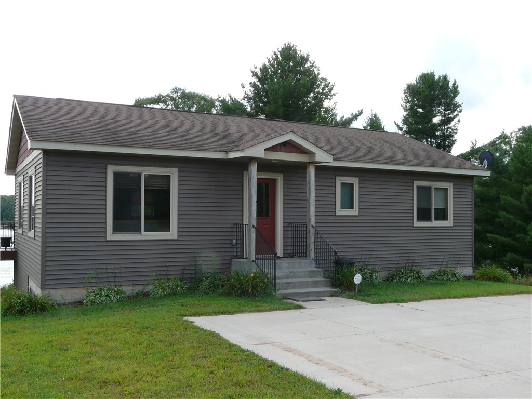XXX Deerpath Road Danbury, WI 54830
- Residential | Single Family Residence
- 3
- 1
- 1
- 1,471
- 0.61
- 2025
Description
HOME IS TO BE BUILT. Pick your lot within the Voyager Community. Discover the rustic charm of the Maple Floor Plan of Timberland Cottages, offering 1471 sq ft of cozy living space. This captivating cottage boasts 3 bedrooms, 2 bathrooms, a full kitchen and living space. The gleaming stainless steel appliances, black fixtures/hardware, and granite countertops create a warm, inviting atmosphere. Immerse yourself in the serene beauty of the great outdoors from your private sanctuary. Come experience the Voyager Village lifestyle today! Price of home includes $6000 lot allowance. Lots priced higher will have difference added to construction allowance. Financial Remarks Last Modified
Address
Open on Google Maps- Address XXX Deerpath Road
- City Danbury
- State WI
- Zip 54830
Property Features
Last Updated on November 10, 2025 at 6:31 PM- Above Grade Finished Area: 1,471 SqFt
- Building Area Total: 1,471 SqFt
- Cooling: Central Air
- Electric: Circuit Breakers
- Foundation: Block
- Heating: Forced Air
- Levels: One
- Living Area: 1,471 SqFt
- Rooms Total: 6
Exterior Features
- Construction: Vinyl Siding
- Covered Spaces: 3
- Garage: 3 Car, Attached
- Lot Size: 0.61 Acres
- Parking: Attached, Driveway, Garage, Gravel
- Sewer: Septic Tank
- Stories: 1
- Style: One Story
- Water Source: Private, Well
Property Details
- 2024 Taxes: $27
- Association: Yes
- Association Fee: $1,360/Year
- County: Burnett
- Possession: Close of Escrow
- Property Subtype: Single Family Residence
- School District: Webster
- Status: Active
- Subdivision: Deerpath Add
- Township: Town of Jackson
- Year Built: 2025
- Zoning: Residential
- Listing Office: Keller Williams Premier Realty/Vadnais
Appliances Included
- Dishwasher
- Oven
- Range
- Refrigerator
Mortgage Calculator
- Loan Amount
- Down Payment
- Monthly Mortgage Payment
- Property Tax
- Home Insurance
- PMI
- Monthly HOA Fees
Please Note: All amounts are estimates and cannot be guaranteed.
Room Dimensions
- Bedroom #1: 12' x 11', Carpet, Main Level
- Bedroom #2: 13' x 11', Carpet, Main Level
- Bedroom #3: 13' x 12', Carpet, Main Level
- Dining Room: 13' x 13', Simulated Wood, Plank, Main Level
- Kitchen: 14' x 10', Simulated Wood, Plank, Main Level
- Living Room: 13' x 13', Simulated Wood, Plank, Main Level


