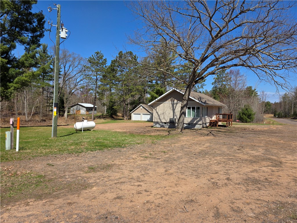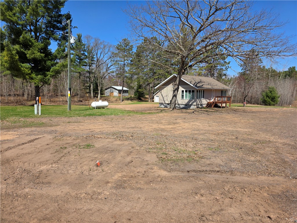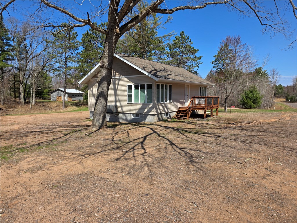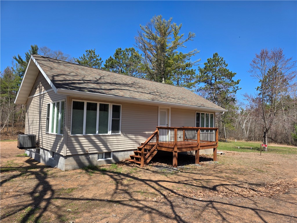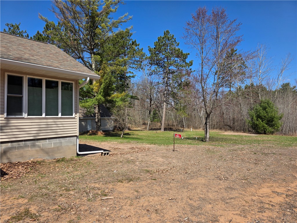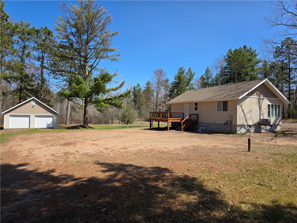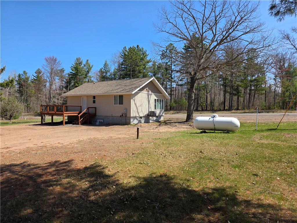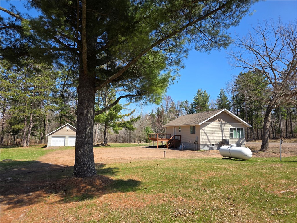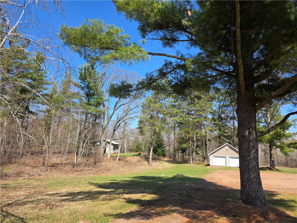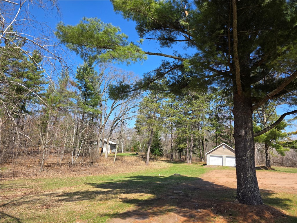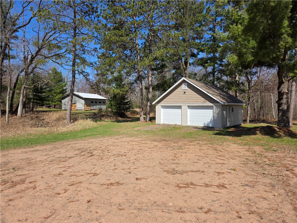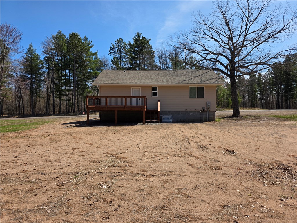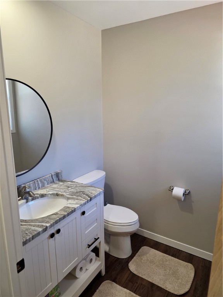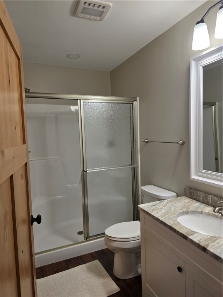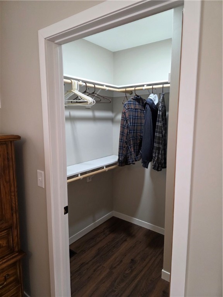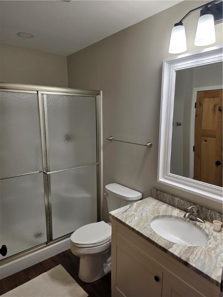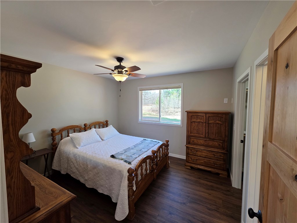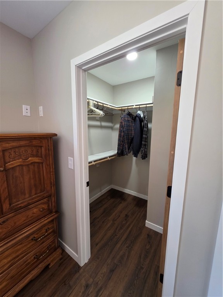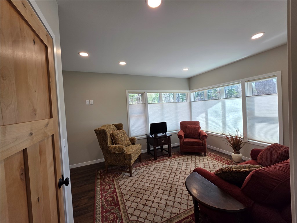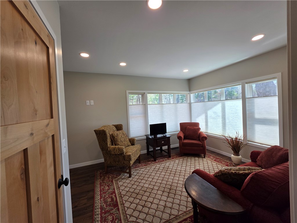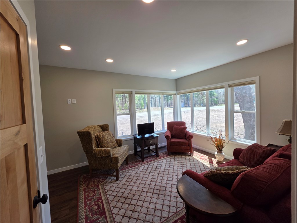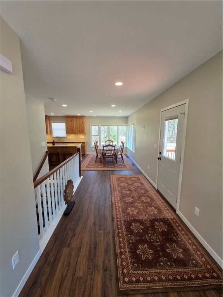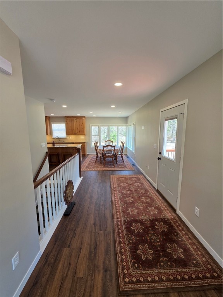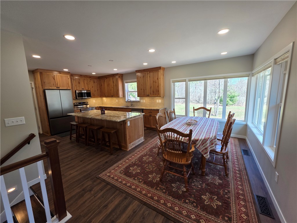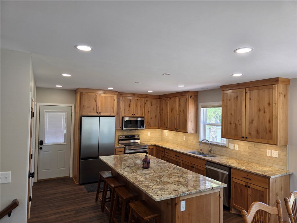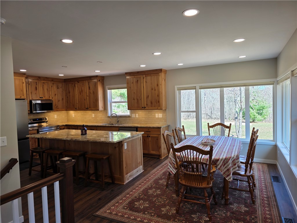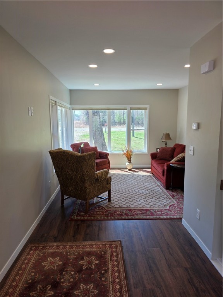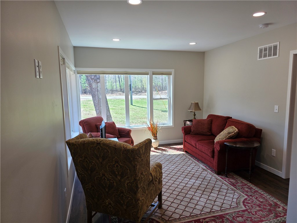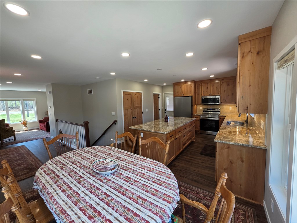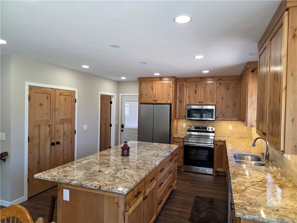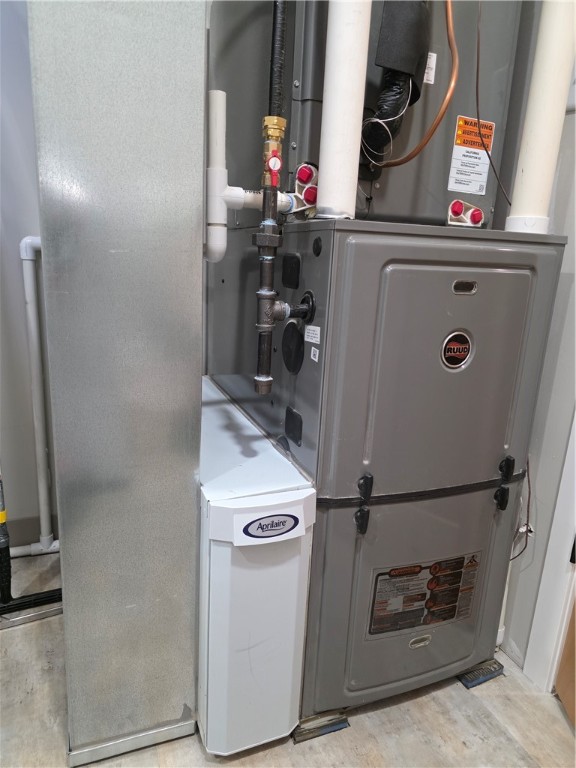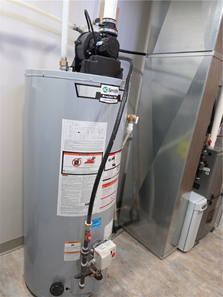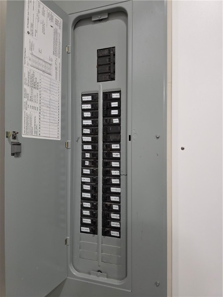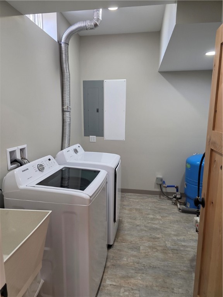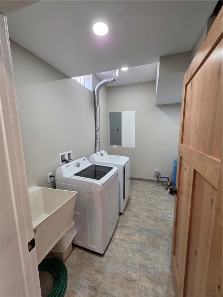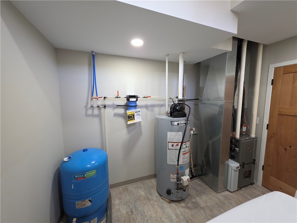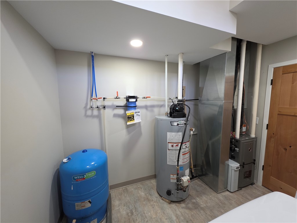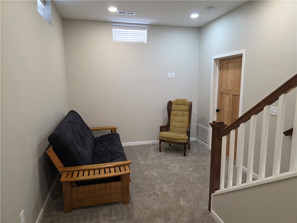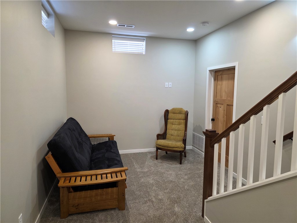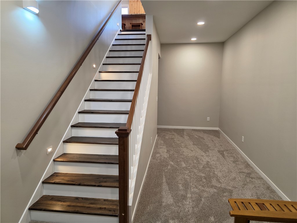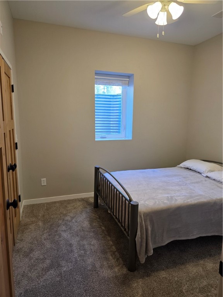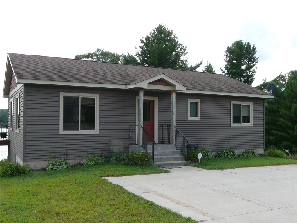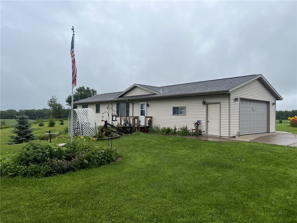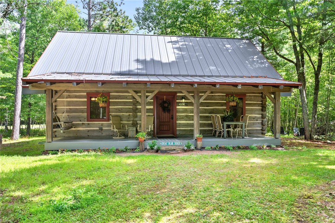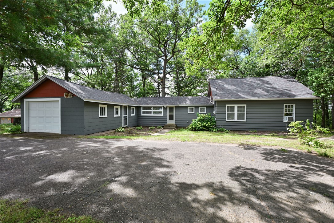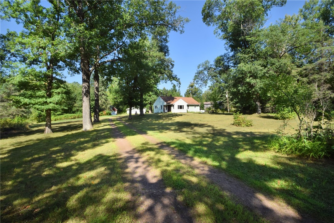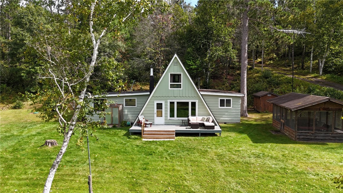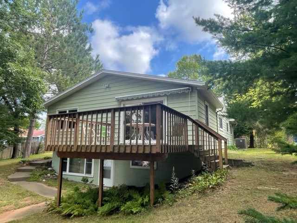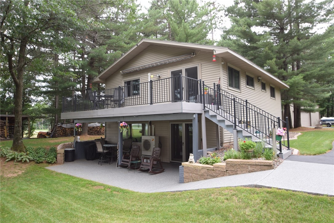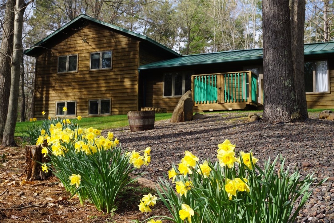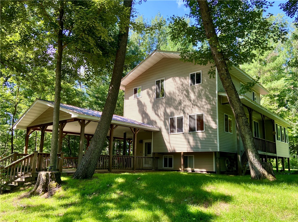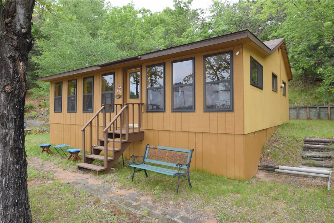28811 County Road H Danbury, WI 54830
- Residential | Single Family Residence
- 3
- 1
- 2
- 1,920
- 5
- 1960
Description
Welcome to 28811 Cr-H in Danbury — where quality craftsmanship meets serene country living in this newly rebuilt 3-bedroom, 3-bath Lake Country villa. From the ground up, every detail has been thoughtfully renewed:, basement block is new, roof, siding, and stunning interior finishes throughout. Set on 5 versatile acres, this property offers endless possibilities — whether you're envisioning gardens, hobbies, or upgrading the pole barn into a workshop, studio, guest space, or business. The spacious 2+ car garage adds even more functionality. One of the standout features is the location: minutes from lakes and the renowned Voyager Village, a public-access community offering golf, dining, and year-round recreation — all with its own beautifully maintained website for easy exploration. Whether you're looking for a full-time residence or a weekend retreat, this turnkey home combines modern updates with natural beauty and room to grow all within 2 hours of St Paul/Minneapolis.
Address
Open on Google Maps- Address 28811 County Road H
- City Danbury
- State WI
- Zip 54830
Property Features
Last Updated on August 1, 2025 at 4:34 AM- Above Grade Finished Area: 960 SqFt
- Basement: Egress Windows, Full, Finished
- Below Grade Finished Area: 872 SqFt
- Below Grade Unfinished Area: 88 SqFt
- Building Area Total: 1,920 SqFt
- Cooling: Central Air
- Electric: Circuit Breakers
- Foundation: Block
- Heating: Forced Air
- Levels: One
- Living Area: 1,832 SqFt
- Rooms Total: 8
Exterior Features
- Construction: Asphalt, Vinyl Siding
- Covered Spaces: 2
- Garage: 2 Car, Detached
- Lot Size: 5 Acres
- Parking: Detached, Garage
- Sewer: Septic Tank
- Stories: 1
- Style: One Story
- Water Source: Private, Well
Property Details
- 2025 Taxes: $1,867
- County: Burnett
- Property Subtype: Single Family Residence
- School District: Spooner Area
- Status: Active
- Township: Town of Scott
- Year Built: 1960
- Zoning: Residential
- Listing Office: Keller Williams Integrity Realty~Roseville
Mortgage Calculator
- Loan Amount
- Down Payment
- Monthly Mortgage Payment
- Property Tax
- Home Insurance
- PMI
- Monthly HOA Fees
Please Note: All amounts are estimates and cannot be guaranteed.
Room Dimensions
- Bedroom #1: 11' x 13', Carpet, Lower Level
- Bedroom #2: 12' x 13', Carpet, Lower Level
- Bedroom #3: 12' x 14', Simulated Wood, Plank, Main Level
- Dining Room: 9' x 14', Simulated Wood, Plank, Main Level
- Family Room: 10' x 26', Simulated Wood, Plank, Main Level
- Kitchen: 10' x 14', Simulated Wood, Plank, Main Level
- Laundry Room: 10' x 12', Laminate, Lower Level
- Living Room: 10' x 13', Simulated Wood, Carpet, Plank, Lower Level

