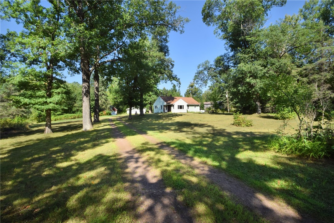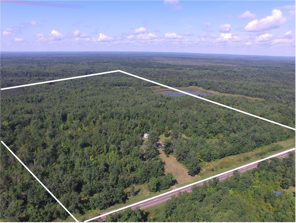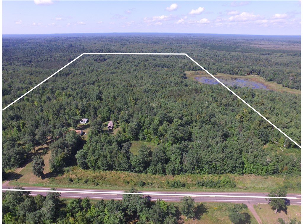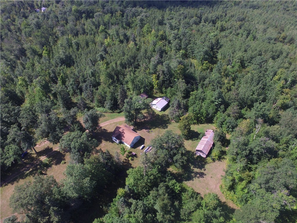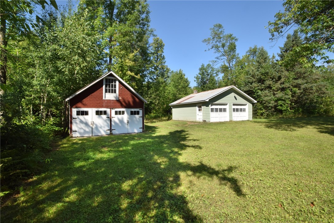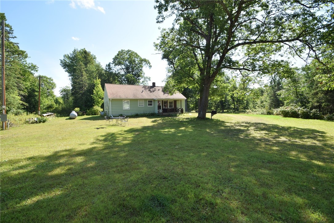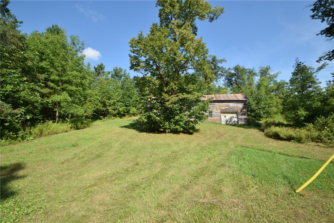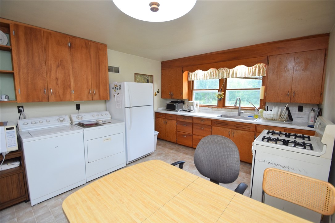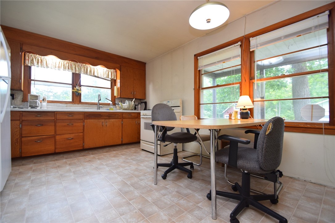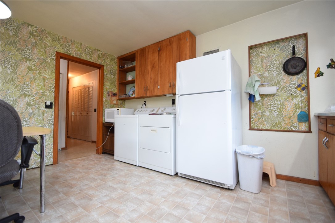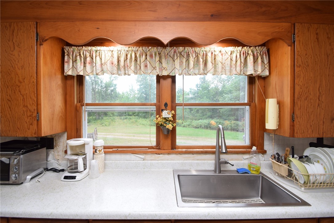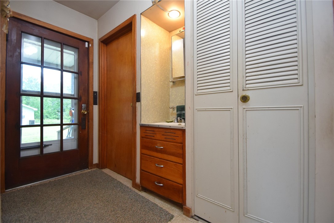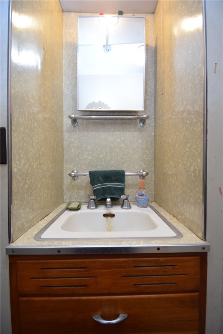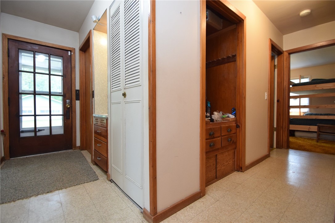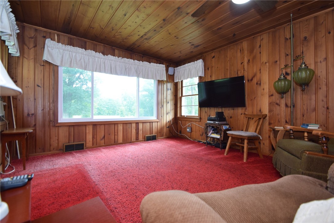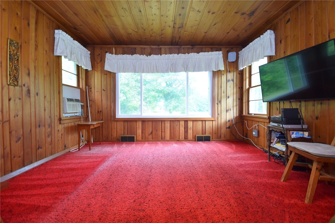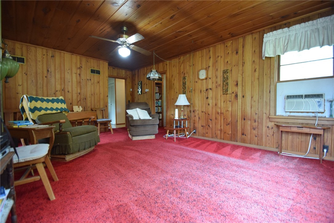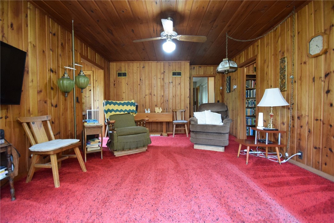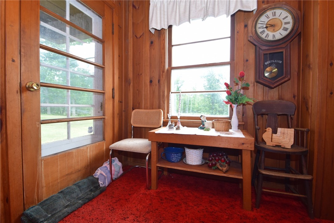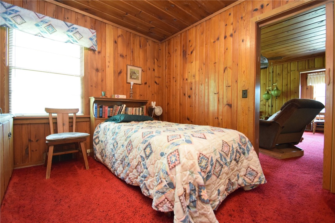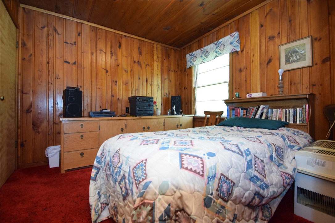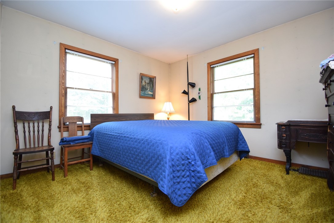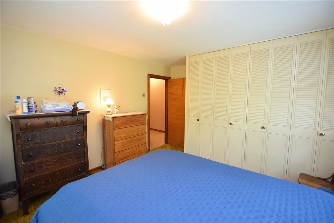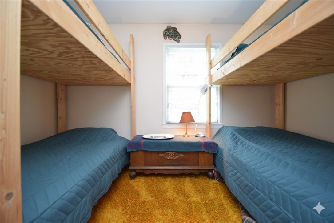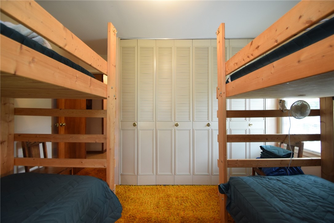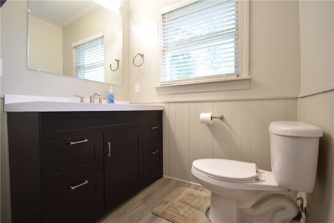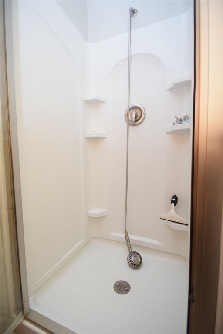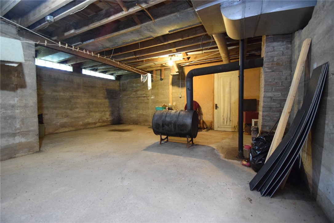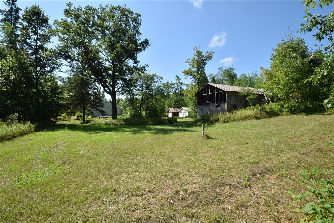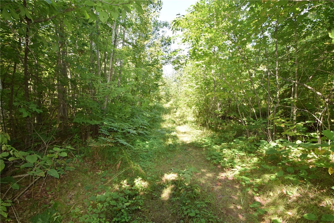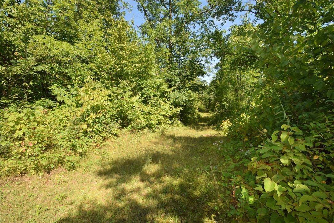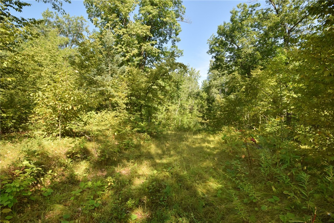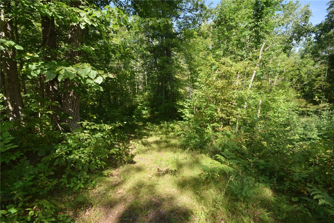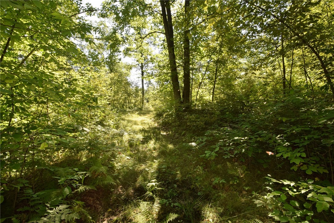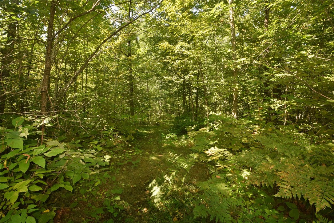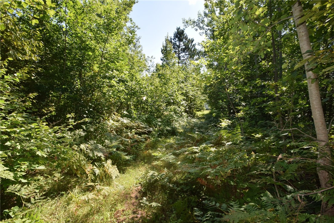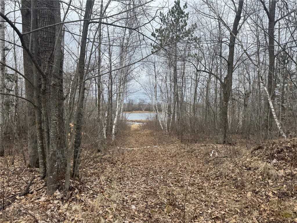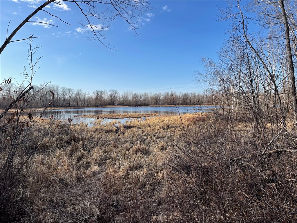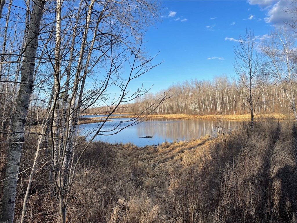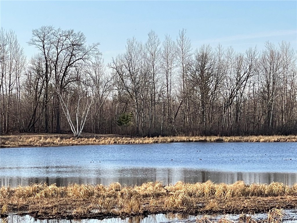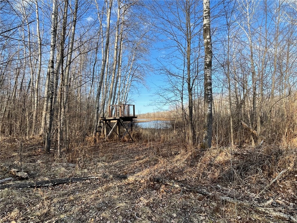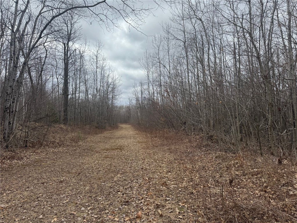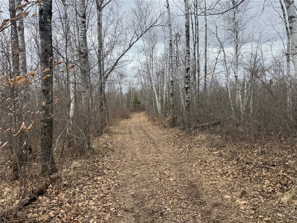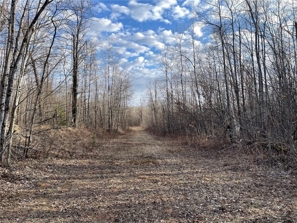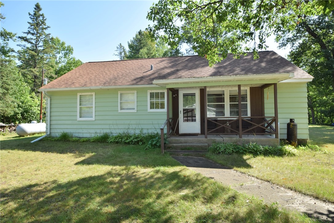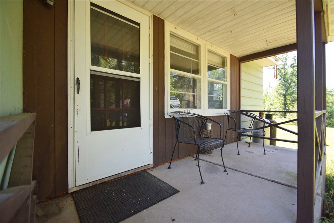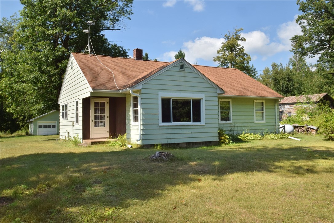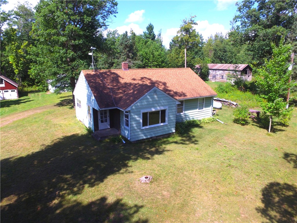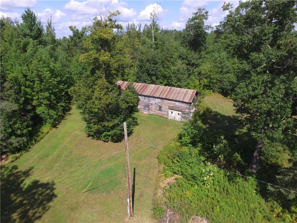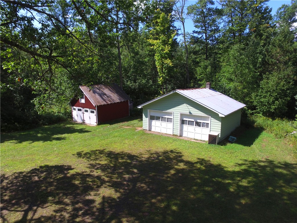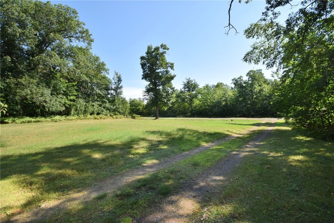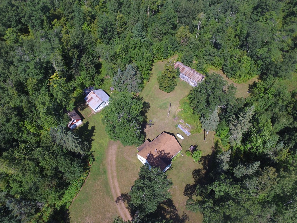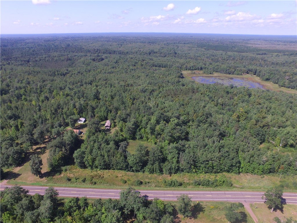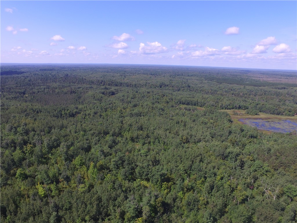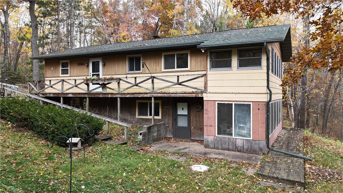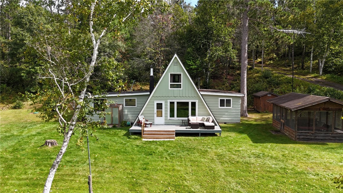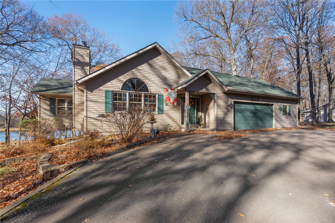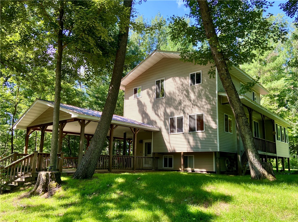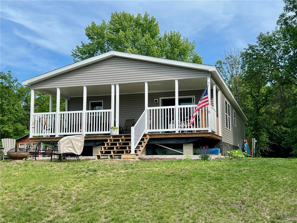33227 State Road 35 Danbury, WI 54830
- Residential | Single Family Residence
- 3
- 1
- 1,556
- 80
- 1949
Description
Rare opportunity to own 80 acres of high-quality land adjoining hundreds of acres of Burnett County forest! This well-managed property features a mix of hardwoods, trails throughout, & frontage on a quiet wildlife lake— a hunter’s paradise! Enrolled in MFL-closed until 2028. The charming 1949 vintage home has been cared for by the same family for nearly 80 years with thoughtful updates over time. Recent improvements include a new asphalt roof ('12), front window ('25), remodeled ¾ bath ('24), updated water heater, conventional septic, drilled well, and LP forced-air heat. Outbuildings add tremendous value: 24x26 detached garage, original 18x20 garage with carriage doors, and 18x50 machine shed. Sold turn-key, complete with furnishings, kitchen items, linens, and tools in the garages—ready for immediate enjoyment. Whether you’re seeking a year-round residence, a cabin getaway, or a hunting retreat, this property offers the perfect blend of history, character, & outdoor adventure!
Address
Open on Google Maps- Address 33227 State Road 35
- City Danbury
- State WI
- Zip 54830
Property Features
Last Updated on September 30, 2025 at 9:51 AM- Above Grade Finished Area: 1,010 SqFt
- Basement: Full
- Below Grade Unfinished Area: 546 SqFt
- Building Area Total: 1,556 SqFt
- Cooling: Window Unit(s)
- Electric: Circuit Breakers
- Foundation: Poured
- Heating: Forced Air
- Levels: One
- Living Area: 1,010 SqFt
- Rooms Total: 8
Exterior Features
- Construction: Wood Siding
- Covered Spaces: 3
- Garage: 3 Car, Detached
- Lake/River Name: Unnamed
- Lot Size: 80 Acres
- Parking: Driveway, Detached, Garage, Gravel
- Patio Features: Open, Porch
- Sewer: Septic Tank
- Stories: 1
- Style: One Story
- Water Source: Drilled Well
- Waterfront: Pond
- Waterfront Length: 1,900 Ft
Property Details
- 2024 Taxes: $1,233
- County: Burnett
- Other Structures: Other, Shed(s), See Remarks
- Possession: Close of Escrow
- Property Subtype: Single Family Residence
- School District: Webster
- Status: Active
- Township: Town of Blaine
- Year Built: 1949
- Zoning: Agricultural, Residential, Unzoned
- Listing Office: Edina Realty, Corp. - Siren
Appliances Included
- Dryer
- Electric Water Heater
- Microwave
- Other
- Oven
- Range
- Refrigerator
- See Remarks
- Washer
Mortgage Calculator
- Loan Amount
- Down Payment
- Monthly Mortgage Payment
- Property Tax
- Home Insurance
- PMI
- Monthly HOA Fees
Please Note: All amounts are estimates and cannot be guaranteed.
Room Dimensions
- Bathroom #1: 6' x 8', Ceramic Tile, Main Level
- Bedroom #1: 10' x 10', Carpet, Main Level
- Bedroom #2: 12' x 10', Carpet, Main Level
- Bedroom #3: 12' x 11', Carpet, Main Level
- Entry/Foyer: 7' x 4', Linoleum, Main Level
- Kitchen: 14' x 12', Linoleum, Main Level
- Living Room: 18' x 13', Carpet, Main Level
- Living Room: 6' x 6', Carpet, Main Level

