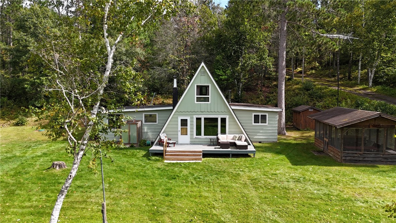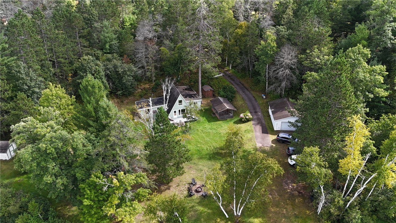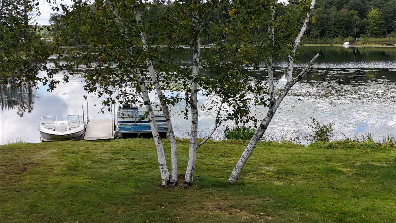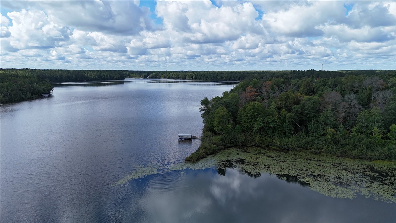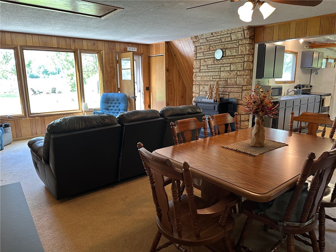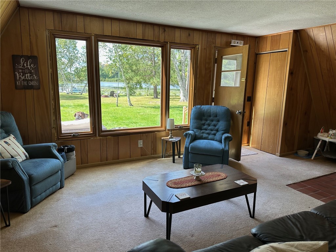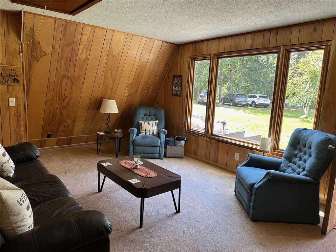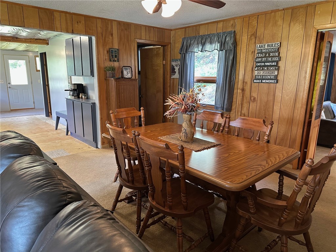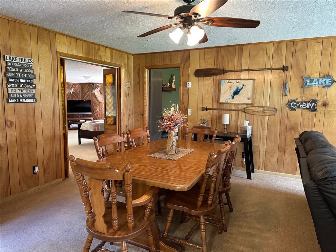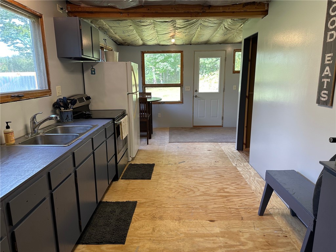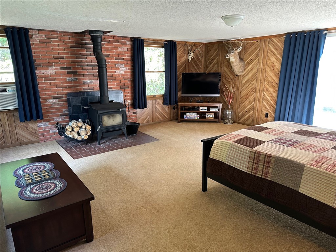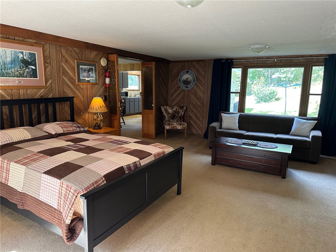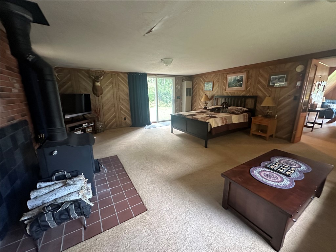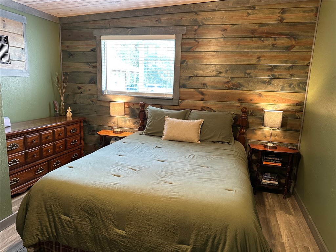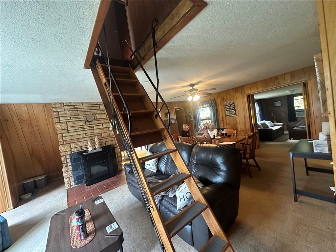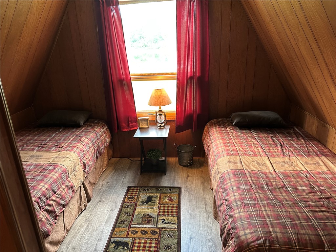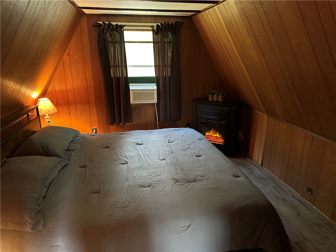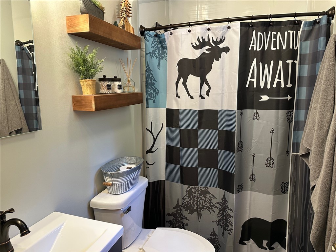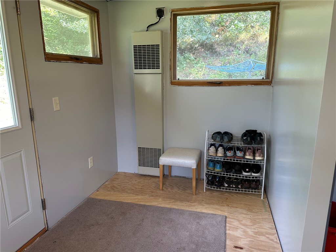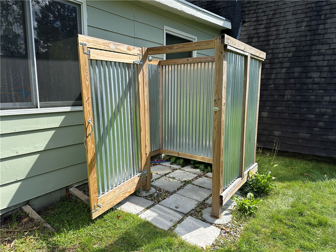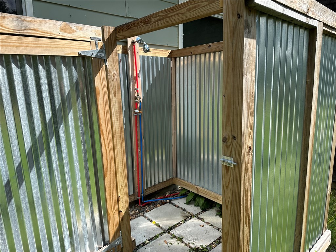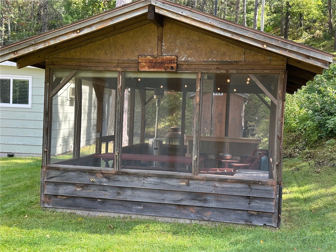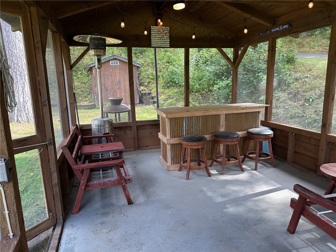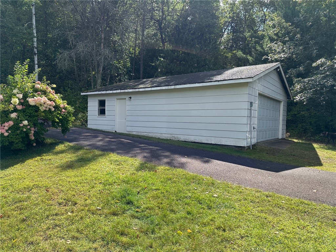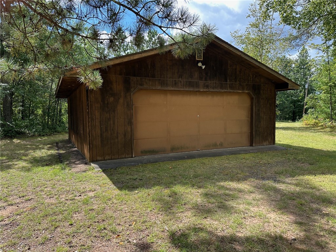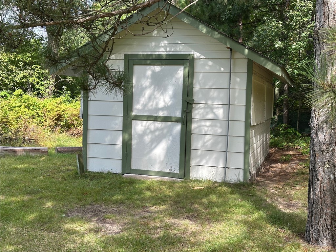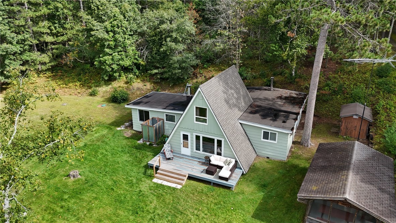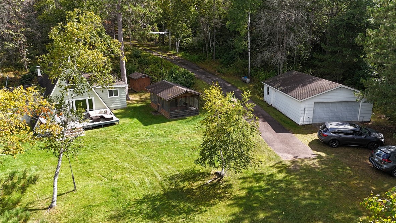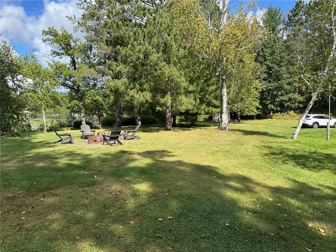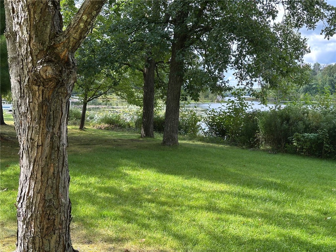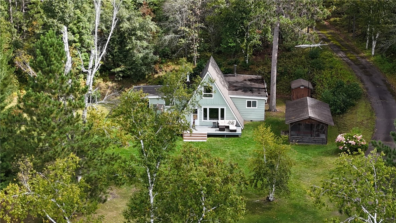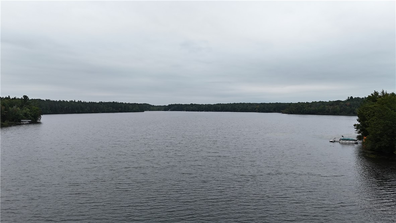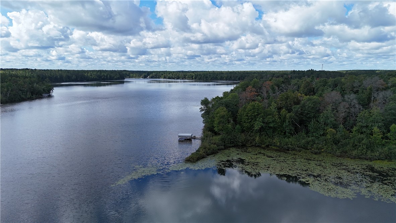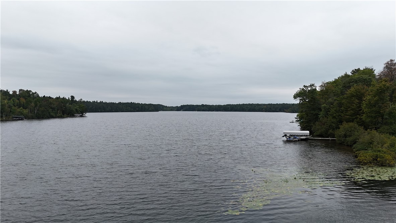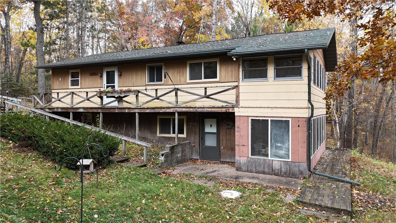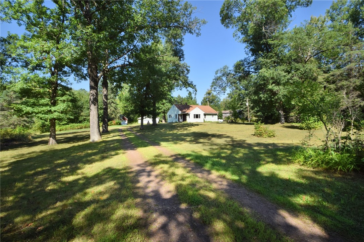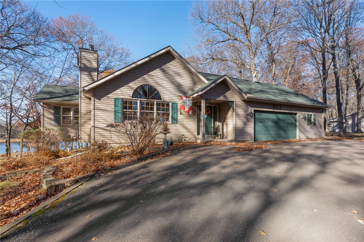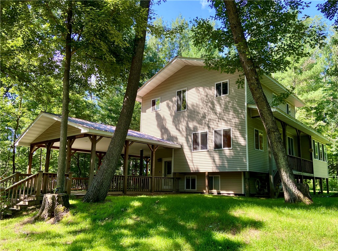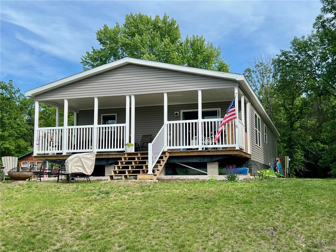31011 Tabor Lake Drive Danbury, WI 54830
- Residential | Single Family Residence
- 3
- 1
- 1,222
- 2.9
- 1968
Description
Looking for a peaceful and private lot with a great cabin? No need to look any further. The lot offers 220 feet of shoreline, level elevation, large, detached screen porch, three sheds, and two detached two car garages for all your storage needs. Cabin is very spacious with beautiful views. Three bedrooms, one full bath, newly remodeled.
Address
Open on Google Maps- Address 31011 Tabor Lake Drive
- City Danbury
- State WI
- Zip 54830
Property Features
Last Updated on November 14, 2025 at 3:54 PM- Above Grade Finished Area: 1,222 SqFt
- Basement: Crawl Space
- Building Area Total: 1,222 SqFt
- Cooling: Window Unit(s)
- Electric: Circuit Breakers
- Fireplace: Gas Log, Wood Burning Stove
- Foundation: Poured
- Heating: Wall Furnace
- Levels: One
- Living Area: 1,222 SqFt
- Rooms Total: 8
Exterior Features
- Construction: Hardboard
- Covered Spaces: 4
- Exterior Features: Dock
- Garage: 4 Car, Detached
- Lake/River Name: Tabor
- Lot Size: 2.9 Acres
- Parking: Asphalt, Driveway, Detached, Garage
- Patio Features: Porch, Screened
- Sewer: Septic Tank
- Stories: 1
- Style: One Story
- Water Source: Sand Point Well, Well
- Waterfront: Lake
- Waterfront Length: 220 Ft
Property Details
- 2024 Taxes: $2,246
- County: Burnett
- Possession: Close of Escrow
- Property Subtype: Single Family Residence
- School District: Webster
- Status: Active w/ Offer
- Township: Town of Swiss
- Year Built: 1968
- Zoning: Recreational, Residential, Shoreline
- Listing Office: Parkside Realty
Appliances Included
- Dryer
- Electric Water Heater
- Microwave
- Oven
- Range
- Refrigerator
- Washer
Mortgage Calculator
Monthly
- Loan Amount
- Down Payment
- Monthly Mortgage Payment
- Property Tax
- Home Insurance
- PMI
- Monthly HOA Fees
Please Note: All amounts are estimates and cannot be guaranteed.
Room Dimensions
- Bathroom #1: 8' x 5', Laminate, Main Level
- Bedroom #1: 9' x 11', Laminate, Upper Level
- Bedroom #2: 8' x 13', Laminate, Upper Level
- Bedroom #3: 12' x 14', Carpet, Main Level
- Dining Area: 10' x 16', Carpet, Main Level
- Family Room: 15' x 12', Carpet, Main Level
- Kitchen: 21' x 14', Main Level
- Living Room: 18' x 24', Carpet, Main Level

