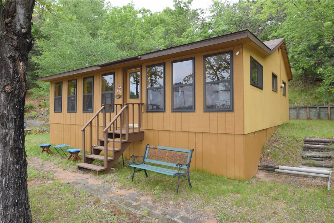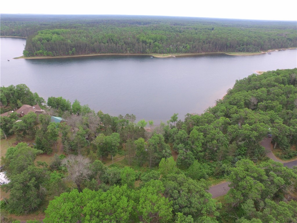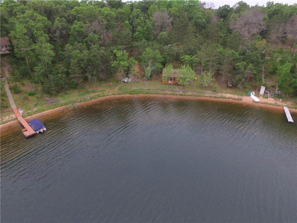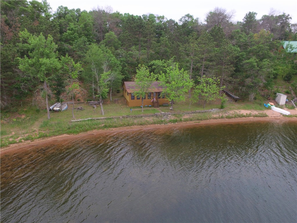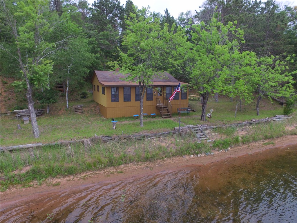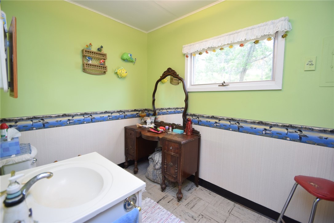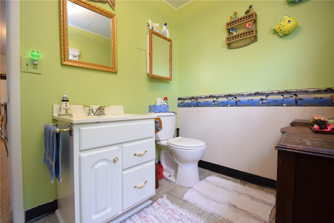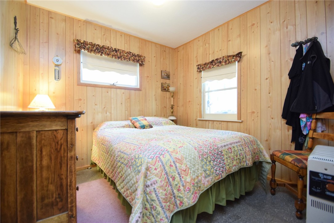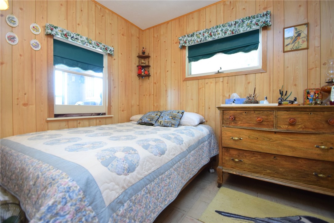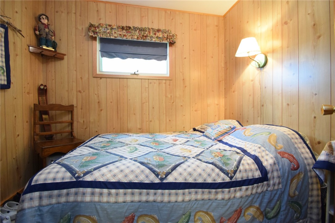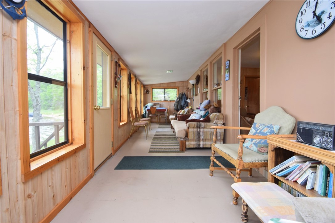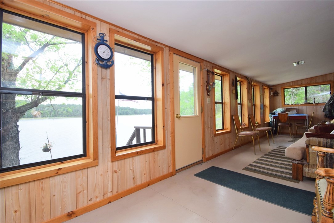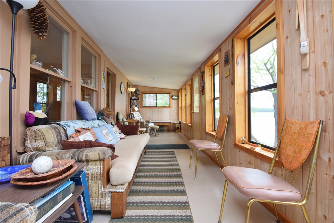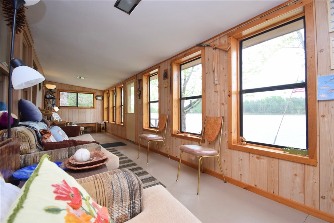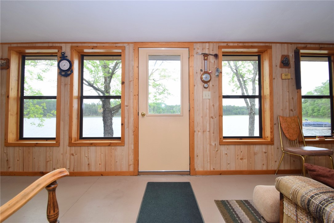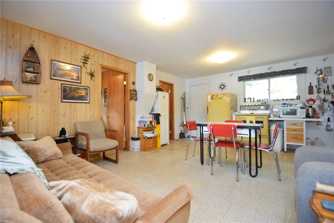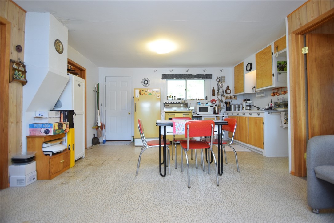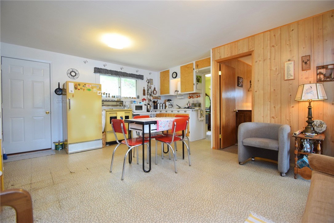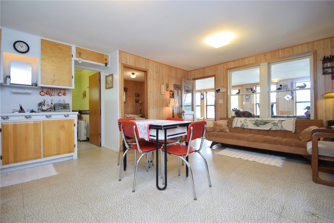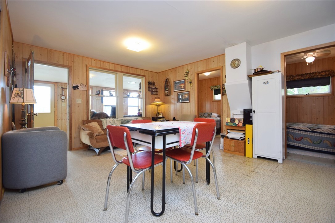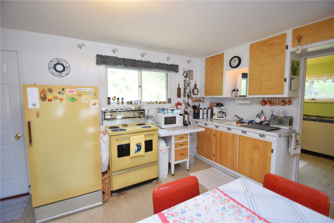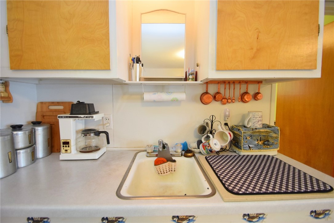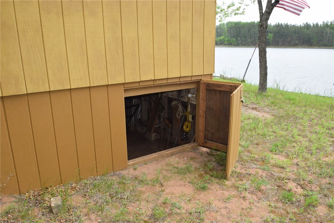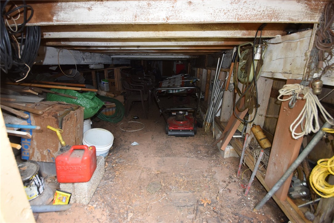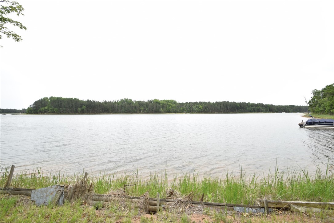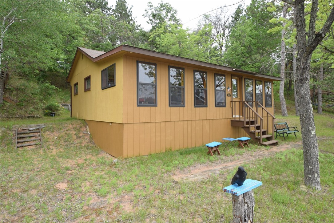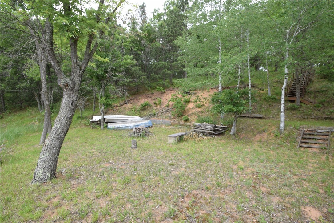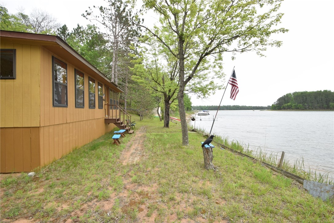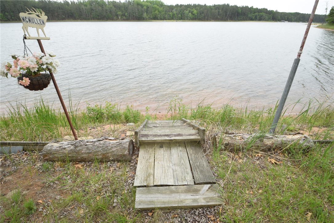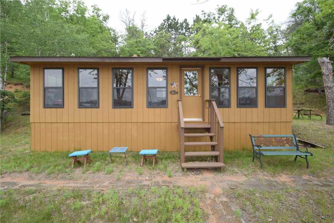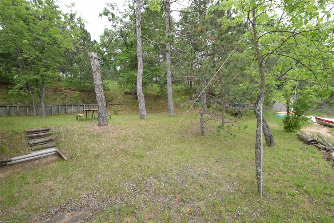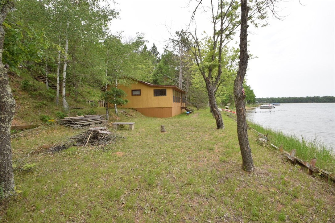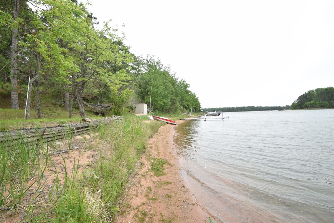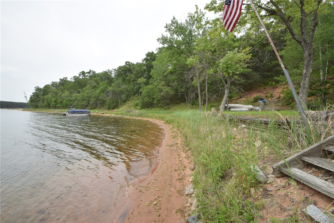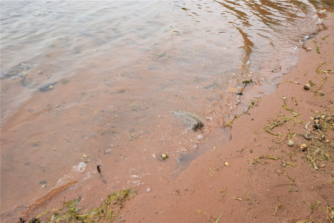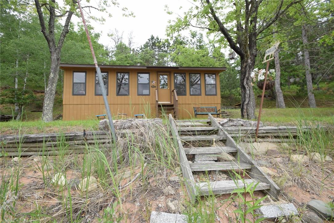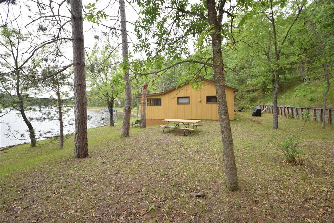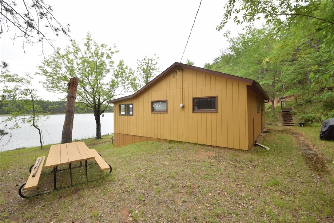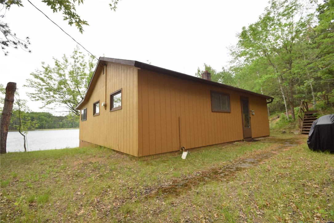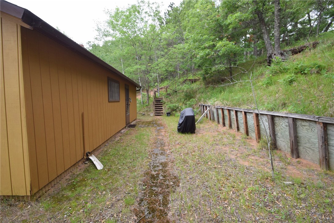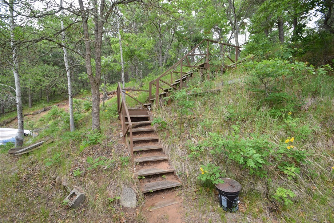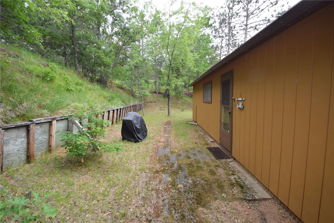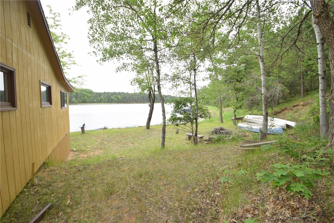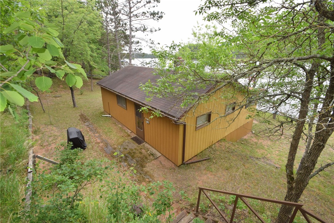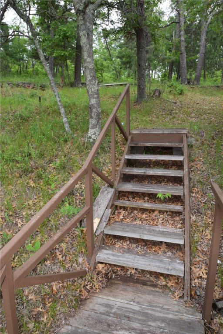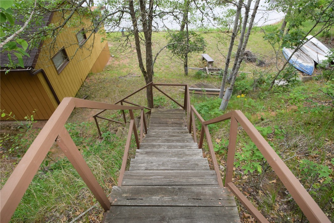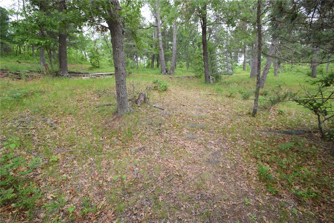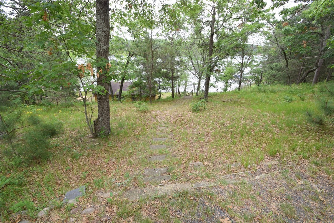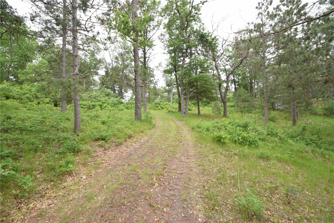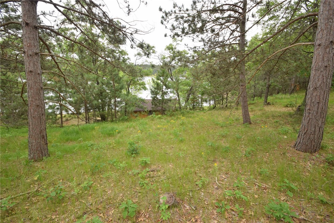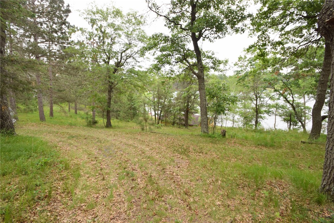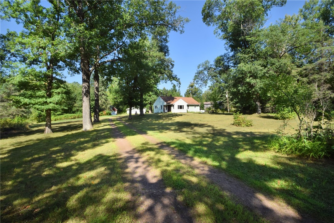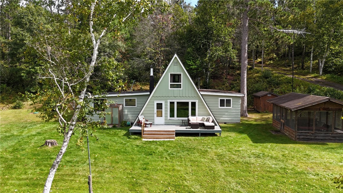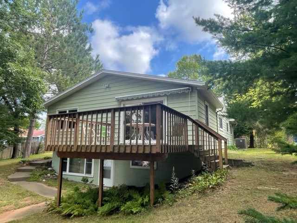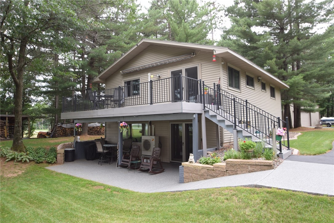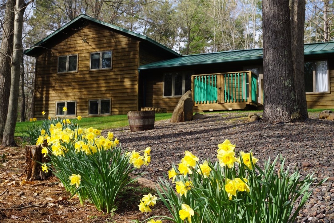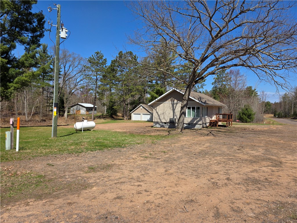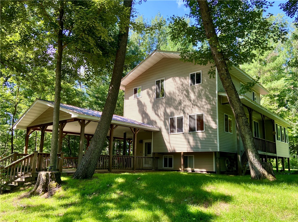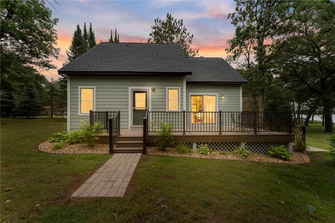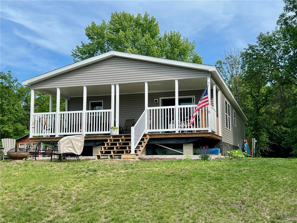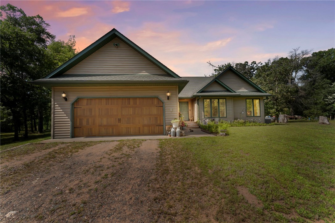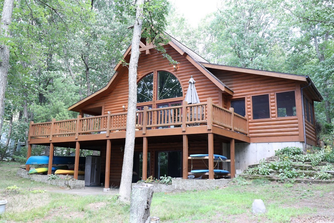3777 N Deer Lake Drive Danbury, WI 54830
- Residential | Single Family Residence
- 3
- 1
- 780
- 5
- 1960
Description
Seasonal Lakefront Cabin on Deer Lake —5 Acres with 200’ Shoreline! Enjoy the best of northern living in this 780 sq. ft. seasonal cabin on Deer Lake, featuring 200 ft of shoreline on a 153-acre lake (99% sand bottom). This property sits on 5 private acres, offering privacy and a perfect up-north retreat! • 3 Sleeping Rooms: Ideal for family and guests • Half Bath: Convenient seasonal facility • Insulated Porch: Relax and take in the breathtaking lake views • Close to the Water: Cabin sits near the lakefront • Stairs to the Water: Easy access down to the shoreline • Turn-Key Sale: Sold fully furnished, including charming antique furniture • Private Setting: Peaceful and secluded, perfect for a getaway • Crawl Space Storage: Handy for storing seasonal items Deer Lake is known for its clear water and sandy bottom, making it great for swimming, boating, and fishing. This cabin is ready for you to move in and start enjoying lake life!
Address
Open on Google Maps- Address 3777 N Deer Lake Drive
- City Danbury
- State WI
- Zip 54830
Property Features
Last Updated on September 9, 2025 at 11:52 AM- Above Grade Finished Area: 780 SqFt
- Building Area Total: 780 SqFt
- Electric: Fuses
- Heating: Space Heater
- Levels: One
- Living Area: 780 SqFt
- Rooms Total: 6
Exterior Features
- Construction: Wood Siding
- Exterior Features: Dock
- Lake/River Name: Deer Lake
- Lot Size: 5 Acres
- Parking: Driveway, Gravel, No Garage
- Patio Features: Enclosed, Porch
- Sewer: Septic Tank
- Stories: 1
- Style: One Story
- View: Lake
- Water Source: Private, Well
- Waterfront: Lake
- Waterfront Length: 200 Ft
Property Details
- 2024 Taxes: $2,419
- County: Burnett
- Possession: Close of Escrow
- Property Subtype: Single Family Residence
- School District: Webster
- Status: Active
- Township: Town of Webb Lake
- Year Built: 1960
- Zoning: Recreational, Residential
- Listing Office: Edina Realty, Corp. - Siren
Appliances Included
- Gas Water Heater
- Microwave
- Oven
- Range
- Refrigerator
Mortgage Calculator
- Loan Amount
- Down Payment
- Monthly Mortgage Payment
- Property Tax
- Home Insurance
- PMI
- Monthly HOA Fees
Please Note: All amounts are estimates and cannot be guaranteed.
Room Dimensions
- Bathroom #1: 9' x 6', Vinyl, Main Level
- Bedroom #1: 8' x 7', Vinyl, Main Level
- Bedroom #2: 8' x 7', Vinyl, Main Level
- Bedroom #3: 9' x 9', Vinyl, Main Level
- Kitchen: 7' x 15', Vinyl, Main Level
- Living Room: 9' x 15', Vinyl, Main Level

