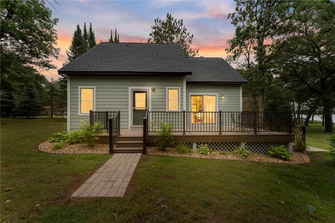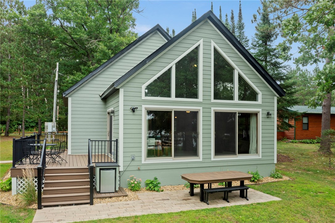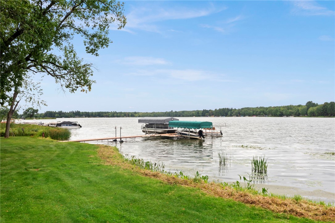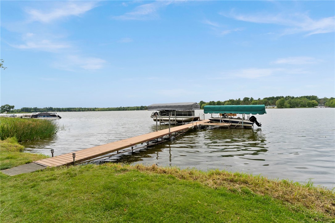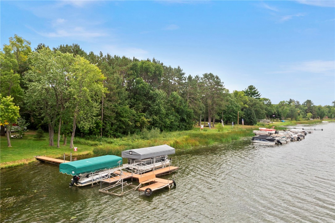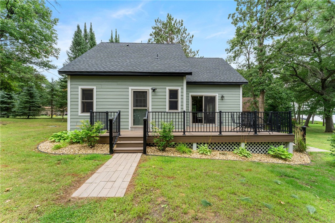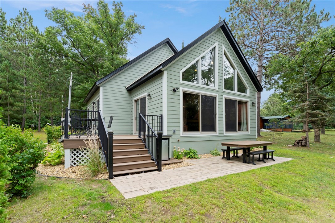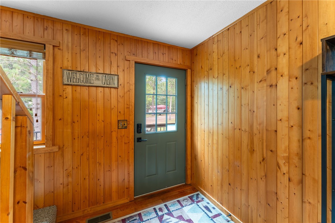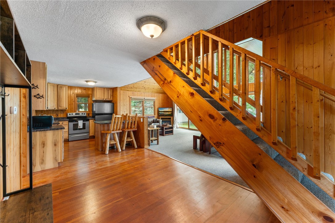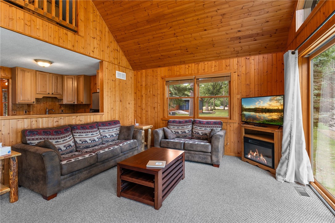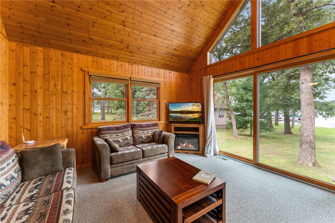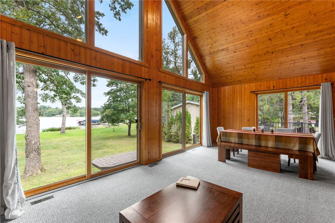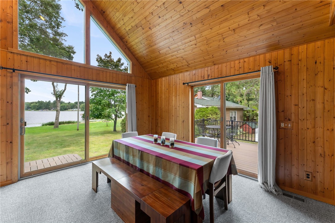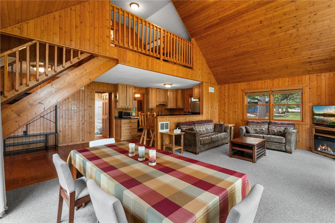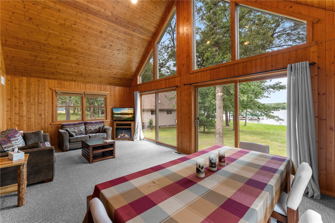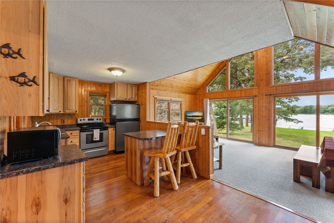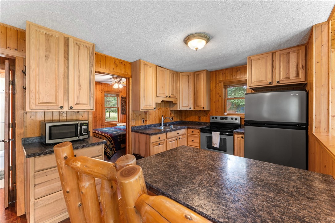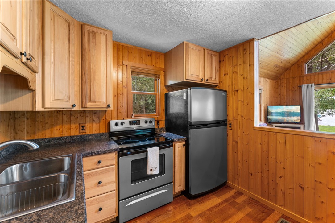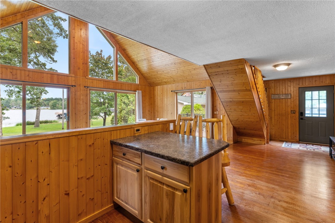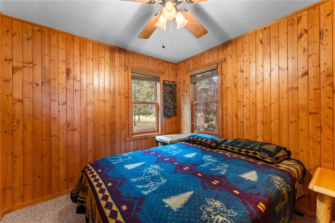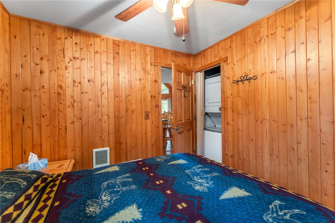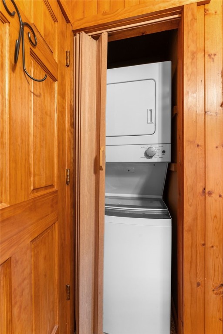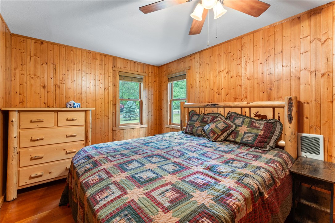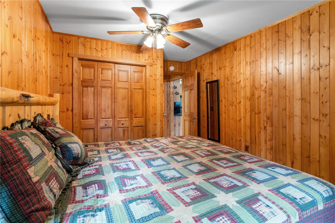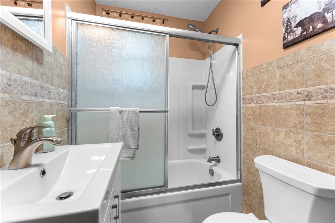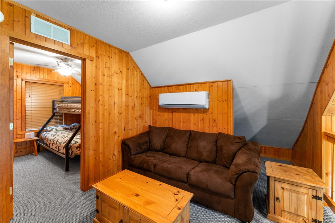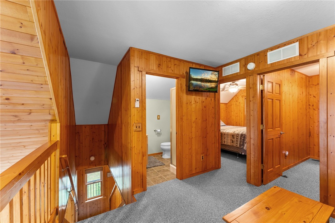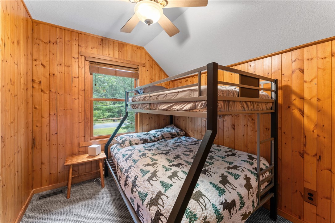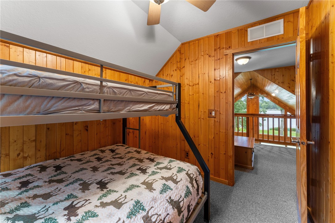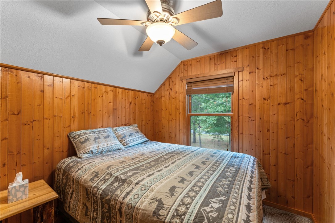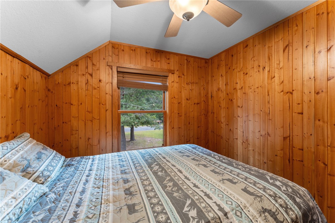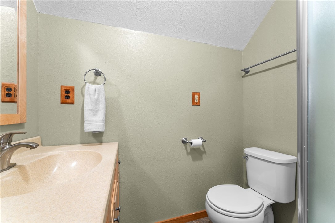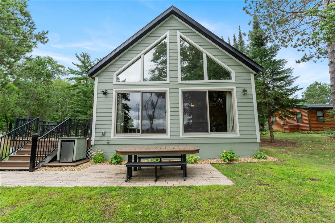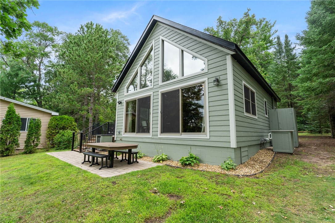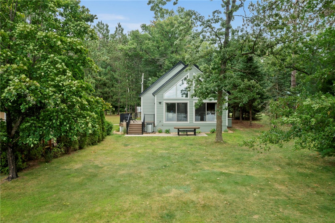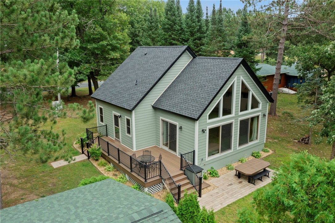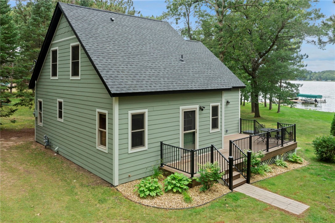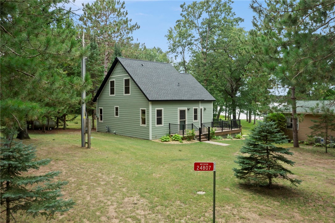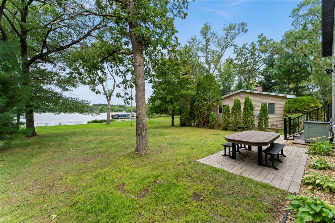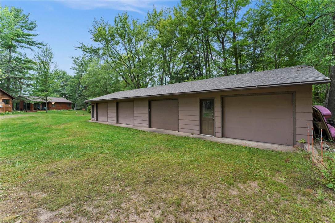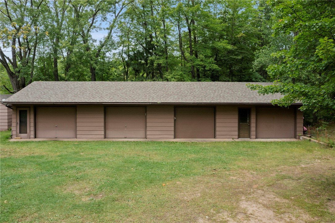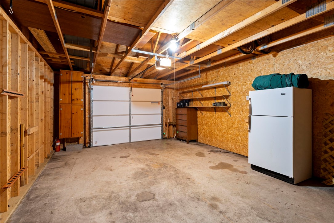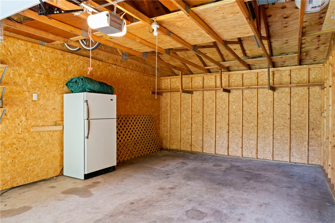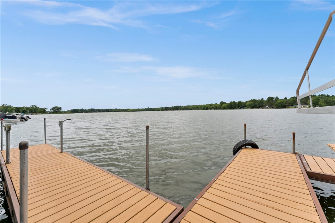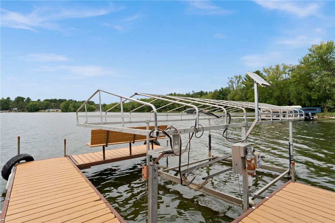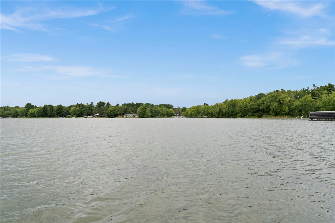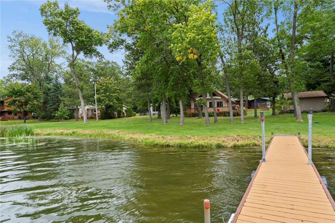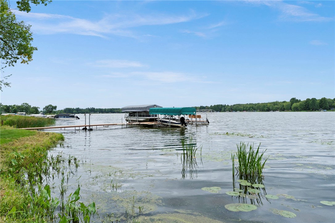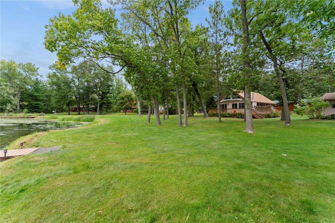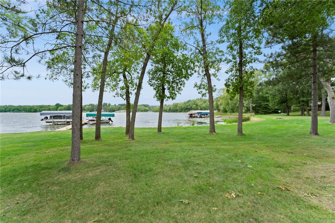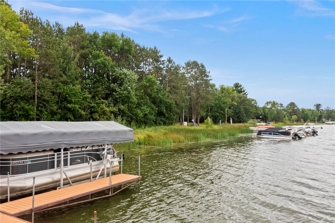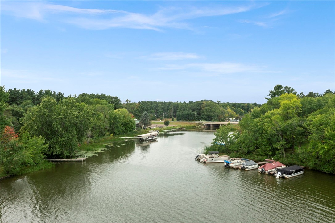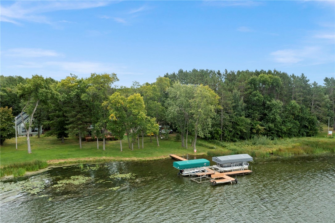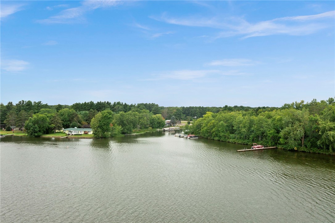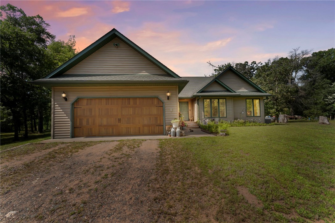24807 Clam Lake Drive Siren, WI 54872
- Residential | Condominium
- 4
- 2
- 2,220
- 1970
Description
Gorgeous 4BR/2BA year-round chalet-style condo on Upper Clam Lake! Featuring vaulted ceilings, walls of lakeside windows, and a warm wood interior that perfectly blends with the natural setting. Enjoy 391' of level frontage on 2.64 acres of shared land with stunning west-facing views and unforgettable sunsets. This home is turn-key—everything you see is included, + 2.5 dock slips! Recent updates include new roof, siding, HVAC, tankless water heater, deck, patio, outdoor shower, and Wi-Fi controls, along with a spacious addition in 2016 (see supplements for list of improvements). Assoc fee covers: electric, lawn, tree trim, dock maint, install/removal, seasonal trash/recycle & home ins. Relax and enjoy lake life without the upkeep. Includes a garage stall for added convenience. Upper Clam Lake also offers the unique bonus of two boat-up restaurants and access to nearby snowmobile trails, making every season more enjoyable. Move right in and start enjoying the lake today!
Address
Open on Google Maps- Address 24807 Clam Lake Drive
- City Siren
- State WI
- Zip 54872
Property Features
Last Updated on September 5, 2025 at 4:07 PM- Above Grade Finished Area: 1,260 SqFt
- Basement: Crawl Space
- Below Grade Unfinished Area: 960 SqFt
- Building Area Total: 2,220 SqFt
- Cooling: Central Air, Ductless, Other, See Remarks
- Electric: Circuit Breakers
- Fireplace: One
- Fireplaces: 1
- Foundation: Block
- Heating: Forced Air, Other, See Remarks
- Interior Features: Ceiling Fan(s)
- Levels: One and One Half
- Living Area: 1,260 SqFt
- Rooms Total: 9
- Windows: Window Coverings
Exterior Features
- Construction: Engineered Wood
- Covered Spaces: 1
- Exterior Features: Boat Lift
- Garage: 1 Car, Detached
- Lake/River Name: Upper Clam Lake
- Parking: Driveway, Detached, Garage, Gravel
- Sewer: Septic Tank
- Style: One and One Half Story
- View: Lake
- Water Source: Sand Point Well, Well
- Waterfront: Lake
- Waterfront Length: 391 Ft
Property Details
- 2024 Taxes: $2,510
- Association: Yes
- Association Fee: $2,796/Year
- County: Burnett
- Possession: Close of Escrow
- Property Subtype: Condominium, Single Family Residence
- School District: Siren
- Status: Active
- Township: Town of Siren
- Year Built: 1970
- Zoning: Residential, Shoreline
- Listing Office: Edina Realty, Corp. - Siren
Appliances Included
- Dryer
- Microwave
- Oven
- Range
- Refrigerator
- Washer
Mortgage Calculator
- Loan Amount
- Down Payment
- Monthly Mortgage Payment
- Property Tax
- Home Insurance
- PMI
- Monthly HOA Fees
Please Note: All amounts are estimates and cannot be guaranteed.
Room Dimensions
- Bathroom #1: 5' x 5', Vinyl, Upper Level
- Bathroom #2: 5' x 8', Vinyl, Main Level
- Bedroom #1: 8' x 10', Carpet, Upper Level
- Bedroom #2: 7' x 10', Carpet, Upper Level
- Bedroom #3: 8' x 9', Carpet, Main Level
- Bedroom #4: 14' x 9', Wood, Main Level
- Family Room: 14' x 10', Carpet, Upper Level
- Kitchen: 11' x 10', Wood, Main Level
- Living Room: 22' x 13', Carpet, Main Level

