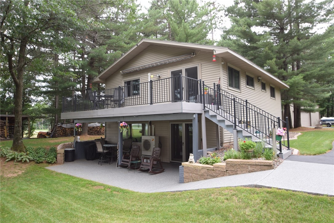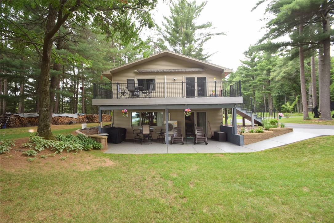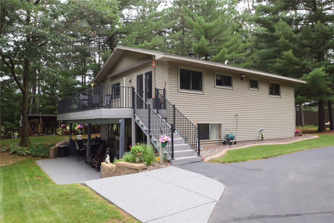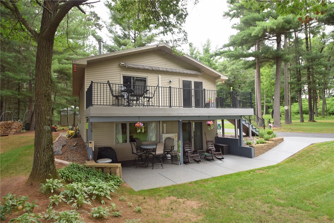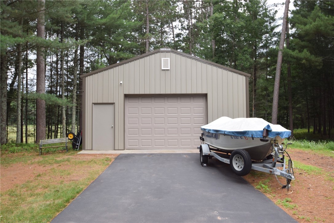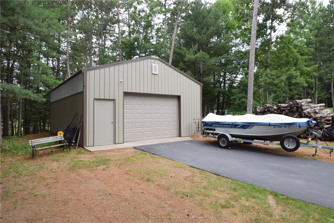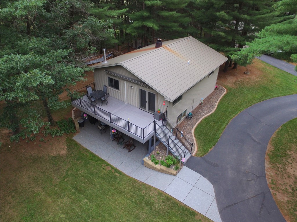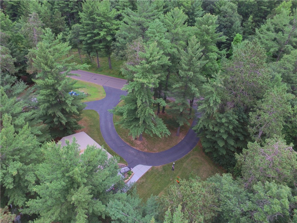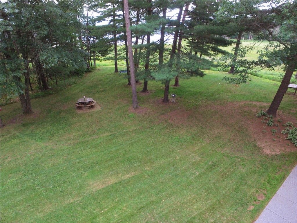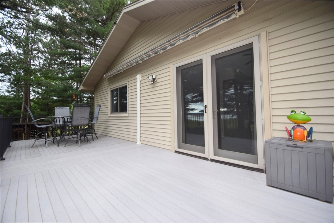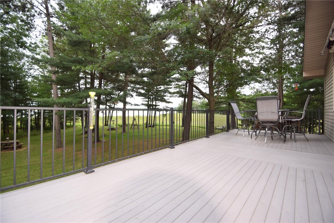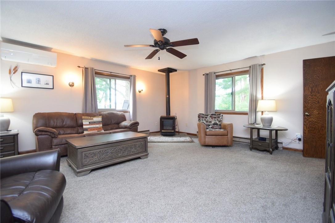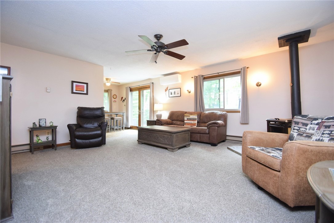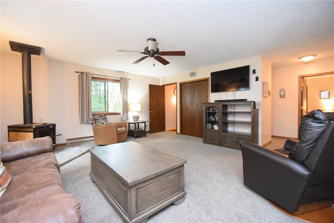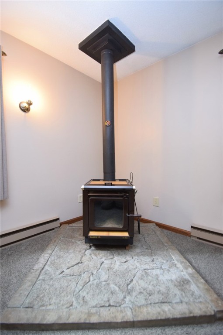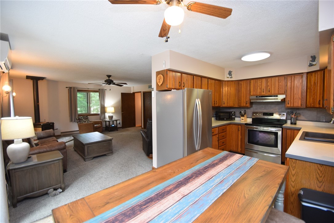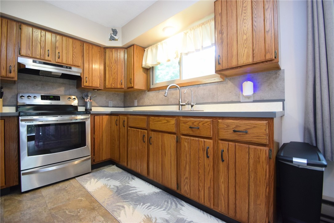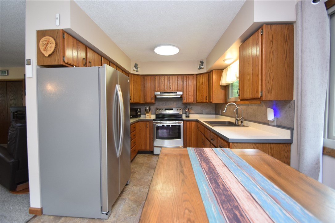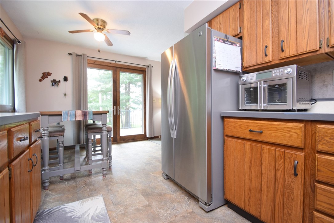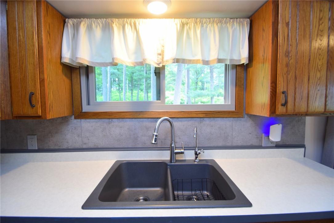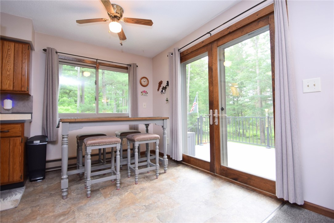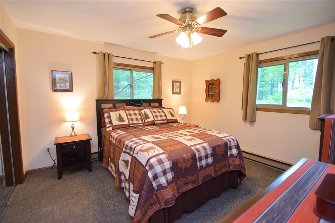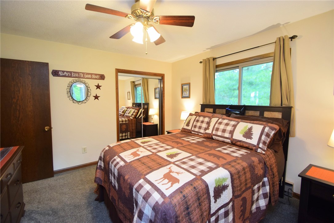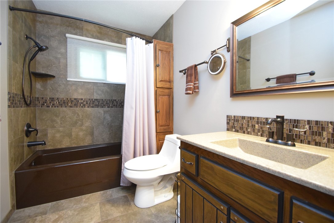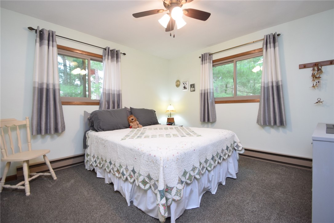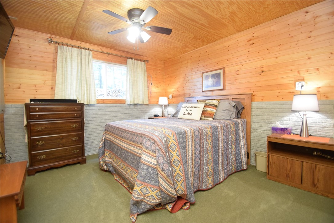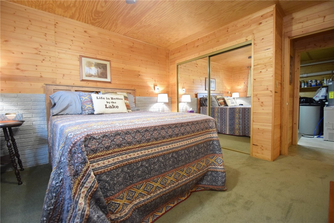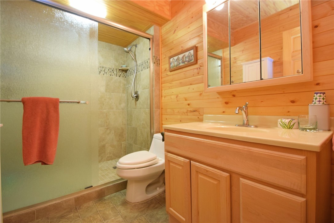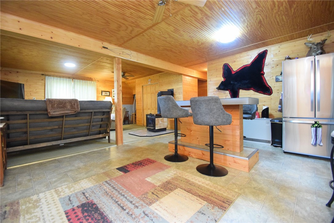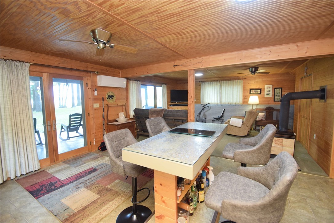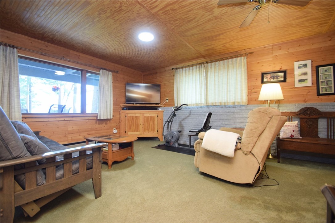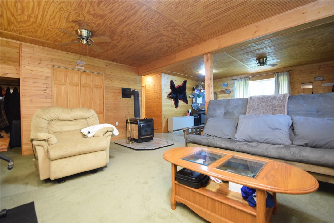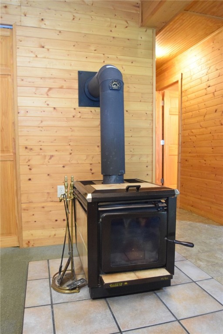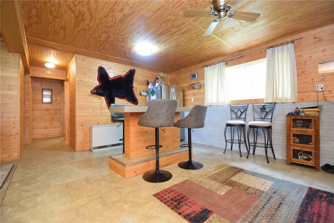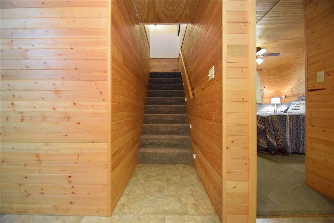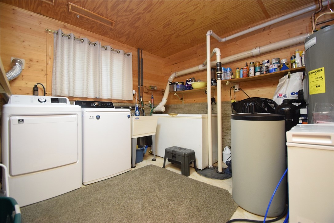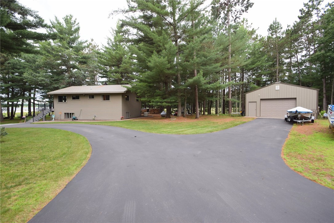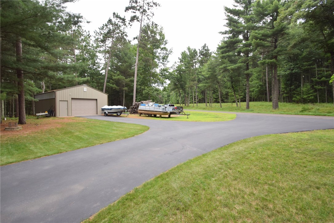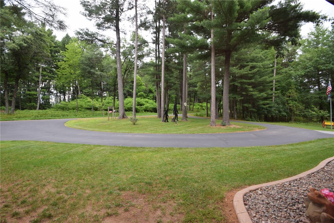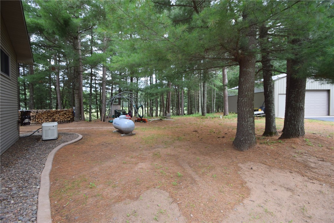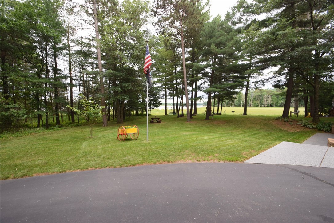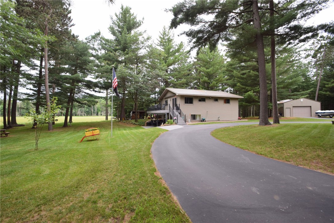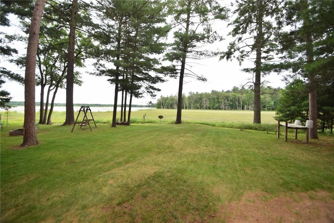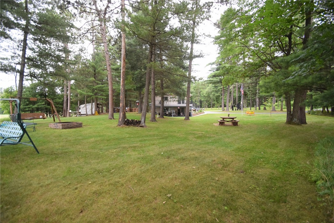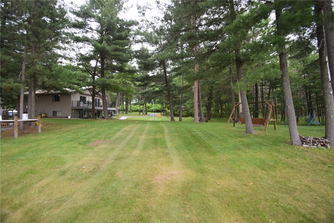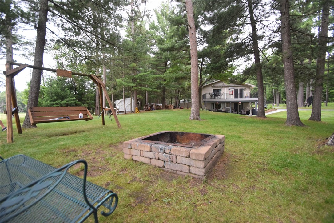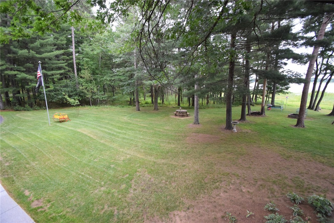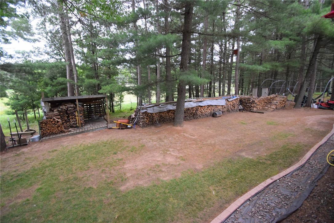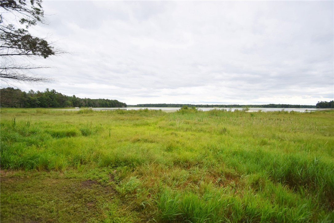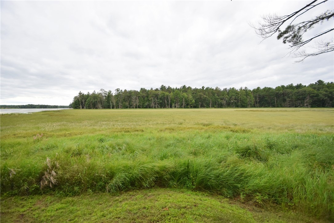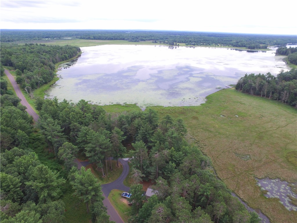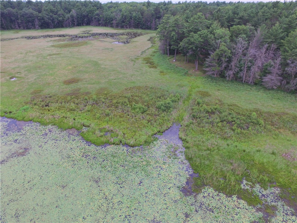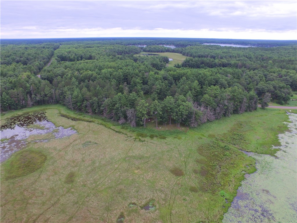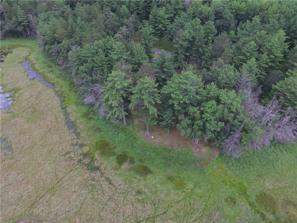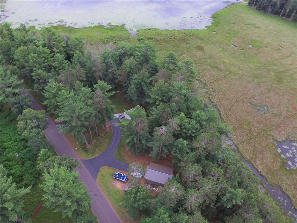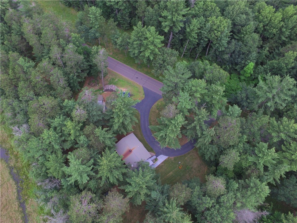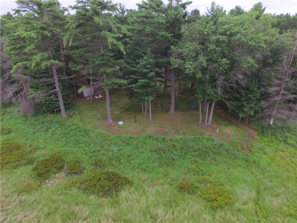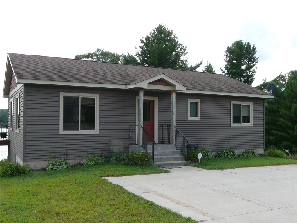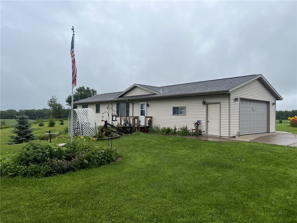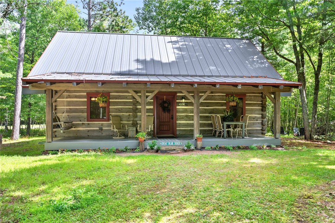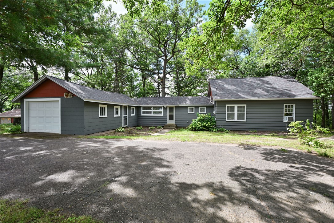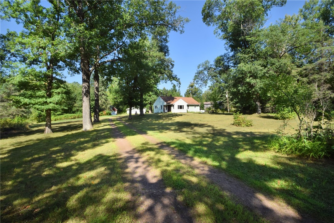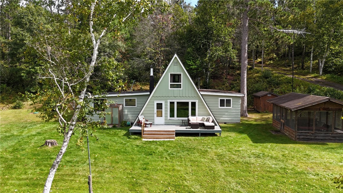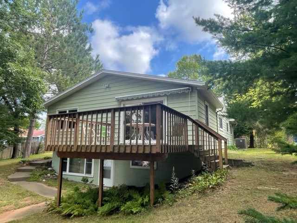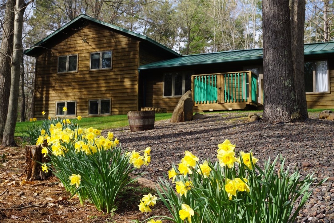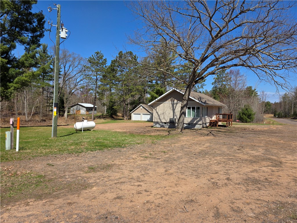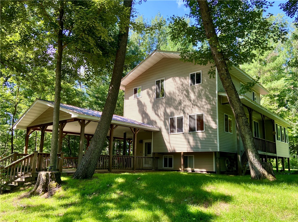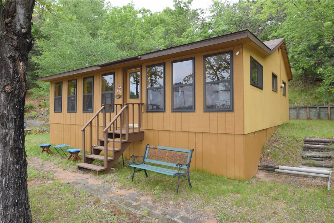2975 Long Lake Road Danbury, WI 54830
- Residential | Single Family Residence
- 3
- 1
- 1
- 2,133
- 2.49
- 1978
Description
Welcome to a peaceful lakeside retreat located on nearly 2.5 acres w/ 500 ft of shoreline on Birch Island Lake. While the water level in this quiet bay is currently low & not suitable for boating, the views remain stunning and the tranquility is unmatched. The public boat launch is less than half a mile away-easy access for water activities! Inside is an immaculately maintained & functional floor plan. There are 2 updated bathrooms w/ new tile & vanities, a fully finished walkout lower level, 2 wood stoves, & stainless appliances. Upper-level french doors lead to a maintenance-free deck. Gather around the concrete patio from the walk-out lower level, & surrounded by perennials & new concrete edging. The property includes a 32x24 Northland outbuilding w/ concrete floors, expansive asphalt driveway, top-of-the-line water treatment system, full home generator, Sirentel fiber optic internet & recent updates throughout make this home practical and peaceful.
Address
Open on Google Maps- Address 2975 Long Lake Road
- City Danbury
- State WI
- Zip 54830
Property Features
Last Updated on August 24, 2025 at 2:00 PM- Above Grade Finished Area: 1,125 SqFt
- Basement: Egress Windows, Finished, Walk-Out Access
- Below Grade Finished Area: 1,008 SqFt
- Building Area Total: 2,133 SqFt
- Cooling: Ductless
- Electric: Circuit Breakers
- Fireplace: Two, Free Standing, Wood Burning
- Fireplaces: 2
- Foundation: Poured
- Heating: Baseboard
- Interior Features: Ceiling Fan(s)
- Levels: One
- Living Area: 2,133 SqFt
- Rooms Total: 8
Exterior Features
- Construction: Vinyl Siding
- Covered Spaces: 2
- Garage: 2 Car, Detached
- Lake/River Name: Birch Island Lake
- Lot Size: 2.49 Acres
- Parking: Detached, Garage
- Patio Features: Composite, Deck
- Sewer: Holding Tank, Septic Tank
- Stories: 1
- Style: One Story
- View: Lake
- Water Source: Drilled Well, Private, Well
- Waterfront: Lake
- Waterfront Length: 500 Ft
Property Details
- 2024 Taxes: $2,057
- County: Burnett
- Other Structures: Other, See Remarks
- Possession: Close of Escrow
- Property Subtype: Single Family Residence
- School District: Spooner Area
- Status: Active
- Township: Town of Scott
- Year Built: 1978
- Zoning: Residential
- Listing Office: Keller Williams Premier Realty/Vadnais
Appliances Included
- Dryer
- Dishwasher
- Electric Water Heater
- Microwave
- Oven
- Range
- Refrigerator
- Water Softener
- Washer
Mortgage Calculator
- Loan Amount
- Down Payment
- Monthly Mortgage Payment
- Property Tax
- Home Insurance
- PMI
- Monthly HOA Fees
Please Note: All amounts are estimates and cannot be guaranteed.
Room Dimensions
- Bedroom #1: 12' x 11', Carpet, Lower Level
- Bedroom #2: 12' x 12', Carpet, Upper Level
- Bedroom #3: 12' x 12', Carpet, Upper Level
- Dining Room: 7' x 9', Laminate, Main Level
- Family Room: 16' x 13', Laminate, Lower Level
- Kitchen: 9' x 8', Laminate, Main Level
- Living Room: 17' x 17', Carpet, Main Level
- Other: 13' x 16', Laminate, Lower Level

