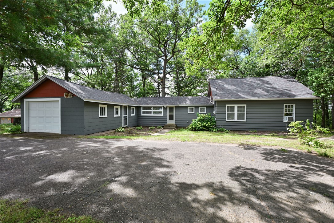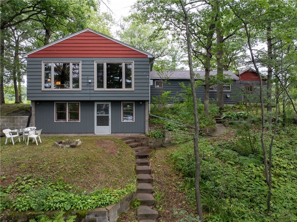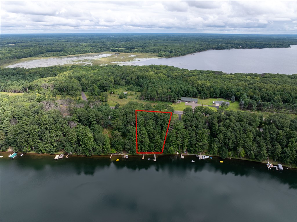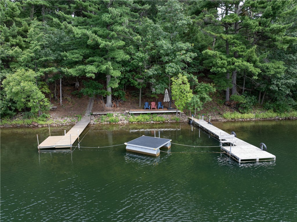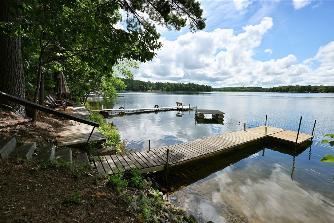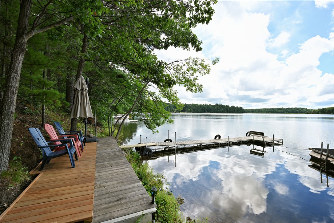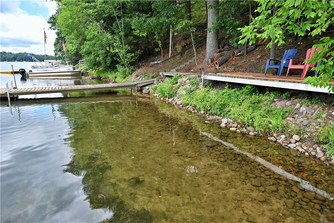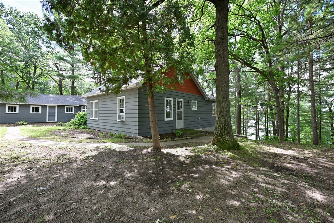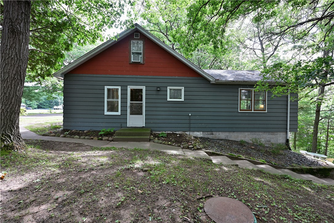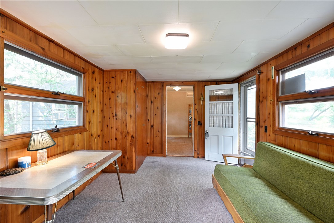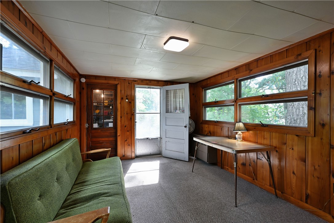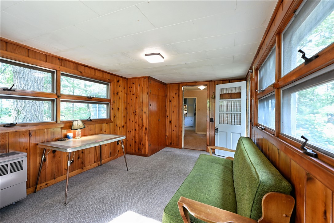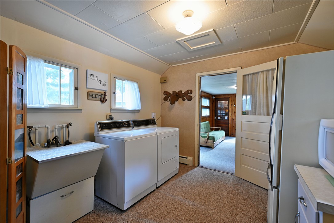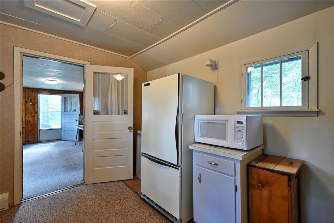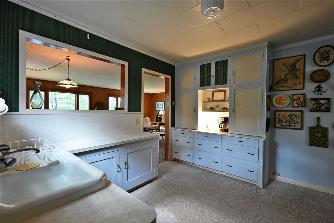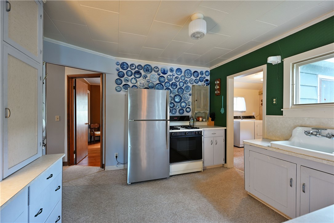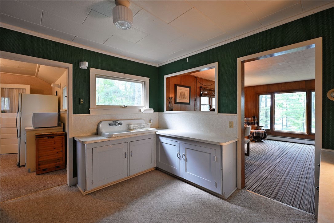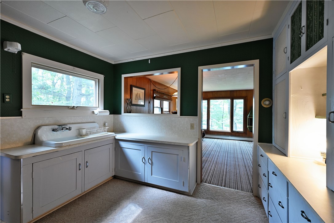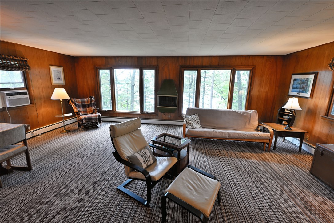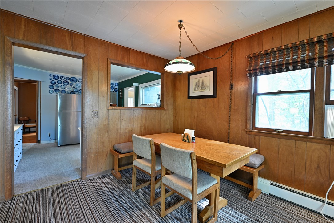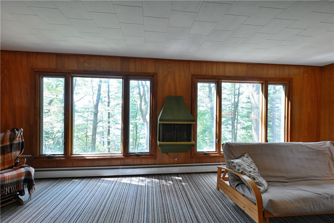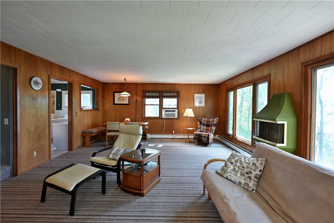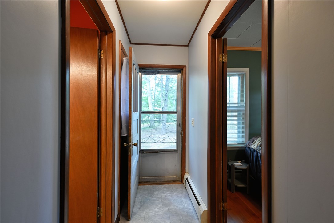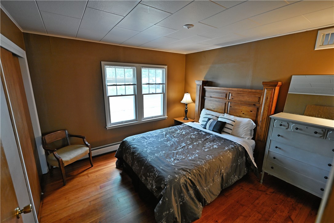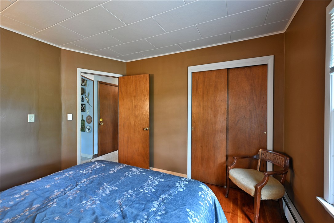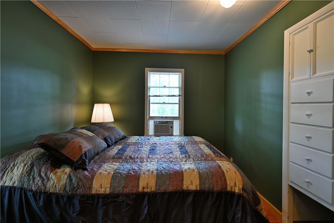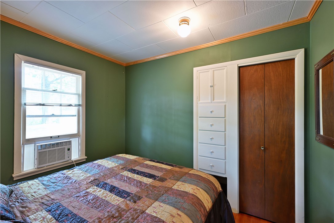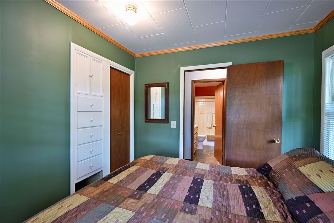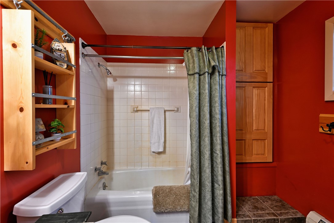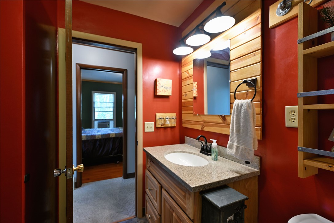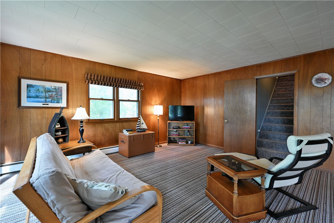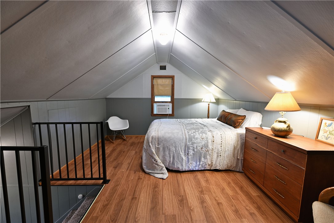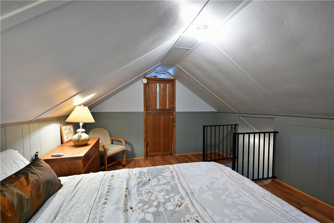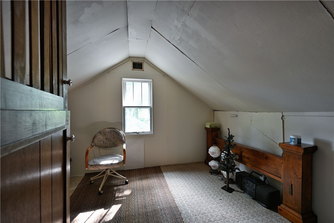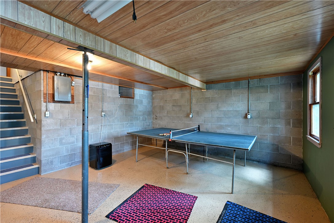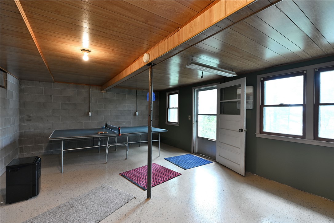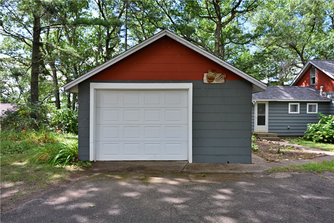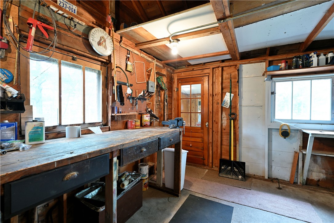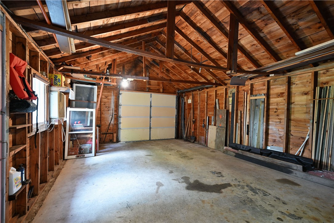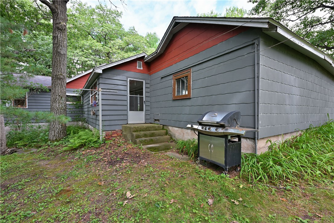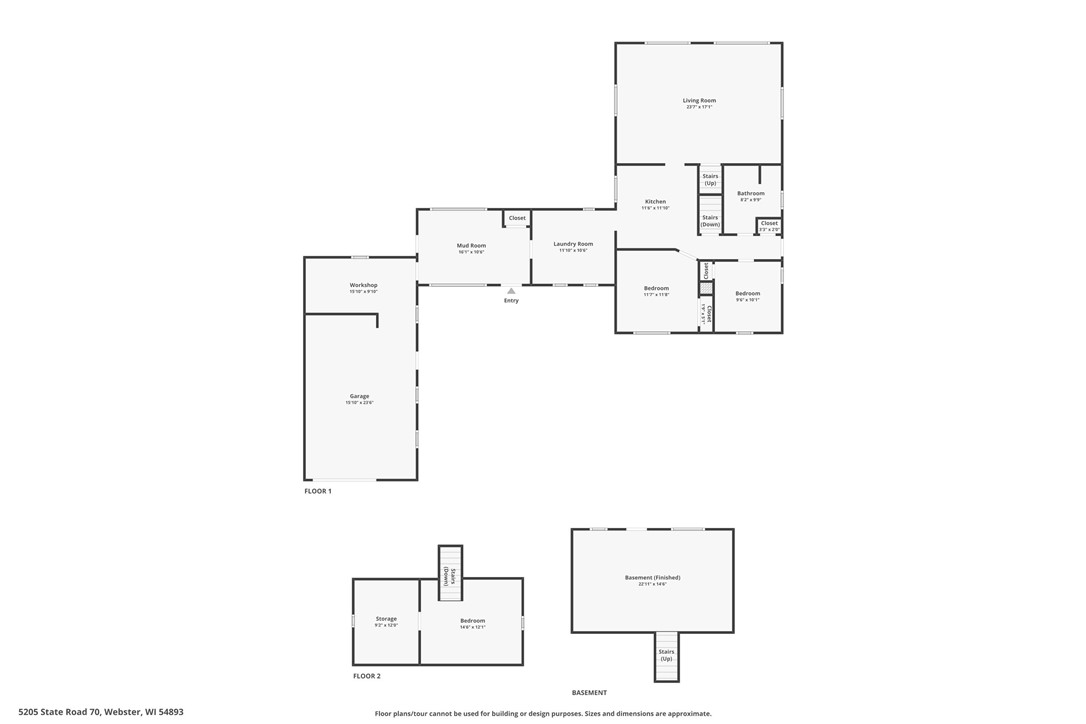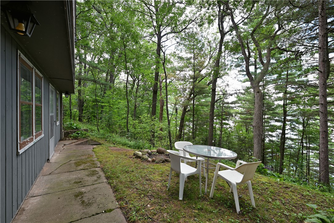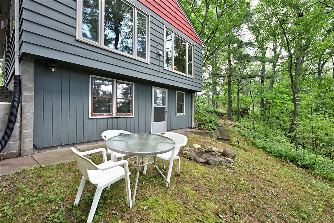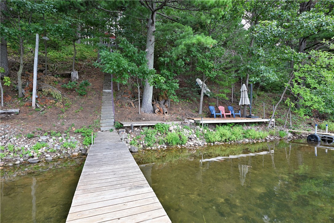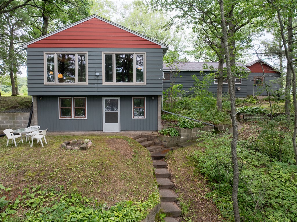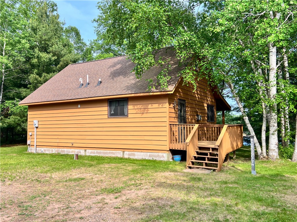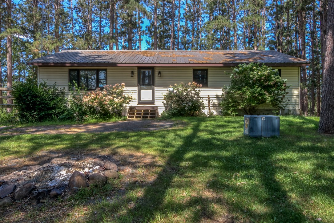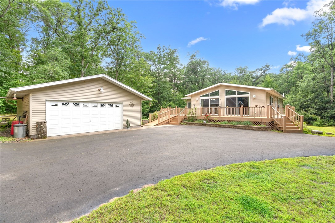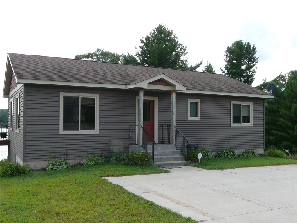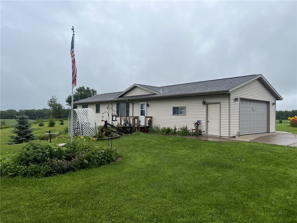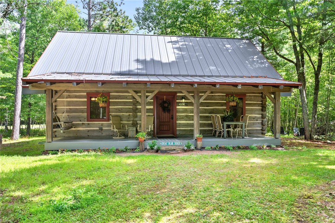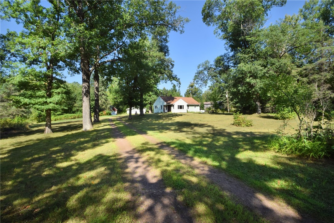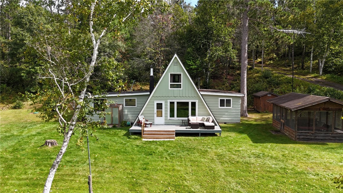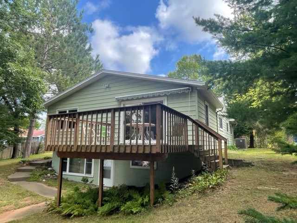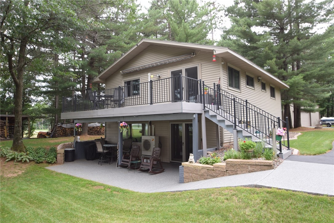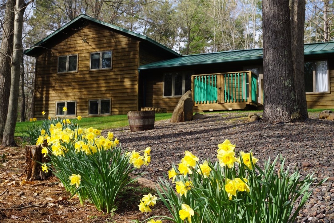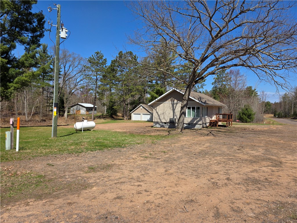5205 State Rd 70 Webster, WI 54893
- Residential | Single Family Residence
- 3
- 1
- 2,508
- 0.73
- 1989
Description
Relax at your charming "turn-key" lake cottage, located just miles east of Siren, WI. The pristine views of Viola Lake boast majestic sunsets, clean clear water, (springs) and sandy beach swimming for a full recreational lake. Centered in this idyllic cottage features your kitchen with built-in Hutch/ cabinetry and farm style sink that allows you to peek at spectacular lake views while you roam into your huge dining & living areas. There are more details: 2+ bd, 1 generous bathroom, sunroom/breezeway, mudroom with laundry and a sleeping loft & office make this a flowing plan. The unfinished walkout basement is ready for family fun and lakeside storage. Do not miss this one.
Address
Open on Google Maps- Address 5205 State Rd 70
- City Webster
- State WI
- Zip 54893
Property Features
Last Updated on August 29, 2025 at 9:08 AM- Above Grade Finished Area: 1,692 SqFt
- Basement: Egress Windows, Full, Walk-Out Access
- Below Grade Finished Area: 432 SqFt
- Below Grade Unfinished Area: 384 SqFt
- Building Area Total: 2,508 SqFt
- Electric: Circuit Breakers
- Foundation: Block
- Heating: Hot Water
- Levels: One and One Half
- Living Area: 2,124 SqFt
- Rooms Total: 10
- Windows: Window Coverings
Exterior Features
- Construction: Wood Siding
- Covered Spaces: 2
- Exterior Features: Dock
- Garage: 2 Car, Attached
- Lake/River Name: Viola
- Lot Size: 0.73 Acres
- Parking: Asphalt, Attached, Driveway, Garage
- Patio Features: Four Season
- Sewer: Septic Tank
- Style: One and One Half Story
- View: Lake
- Water Source: Driven Well
- Waterfront: Lake
- Waterfront Length: 109 Ft
Property Details
- 2024 Taxes: $1,446
- County: Burnett
- Possession: Close of Escrow
- Property Subtype: Single Family Residence
- School District: Webster
- Status: Active
- Township: Town of Sand Lake
- Year Built: 1989
- Zoning: Residential, Shoreline
- Listing Office: Lakeside Realty Group
Appliances Included
- Dryer
- Gas Water Heater
- Microwave
- Oven
- Range
- Refrigerator
- Washer
Mortgage Calculator
Monthly
- Loan Amount
- Down Payment
- Monthly Mortgage Payment
- Property Tax
- Home Insurance
- PMI
- Monthly HOA Fees
Please Note: All amounts are estimates and cannot be guaranteed.
Room Dimensions
- 4 Season Room: 11' x 17', Carpet, Main Level
- Bathroom #1: 8' x 10', Tile, Main Level
- Bedroom #1: 13' x 15', Simulated Wood, Carpet, Plank, Upper Level
- Bedroom #2: 10' x 11', Wood, Main Level
- Bedroom #3: 12' x 12', Wood, Main Level
- Family Room: 18' x 24', Concrete, Lower Level
- Kitchen: 12' x 12', Carpet, Main Level
- Laundry Room: 11' x 12', Carpet, Main Level
- Living Room: 18' x 24', Carpet, Main Level
- Office: 10' x 12', Wood, Upper Level

