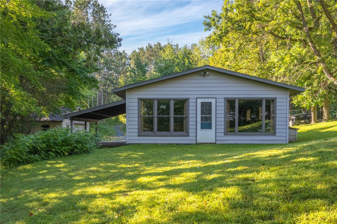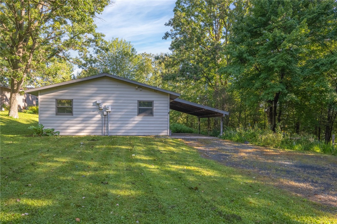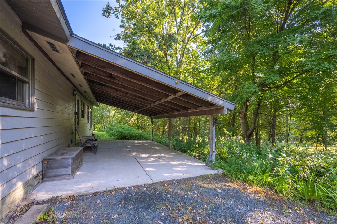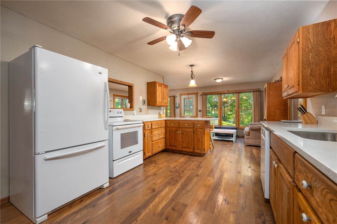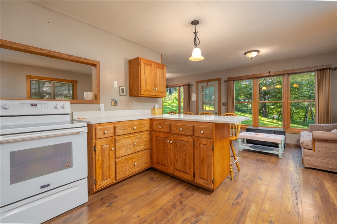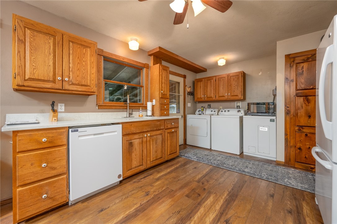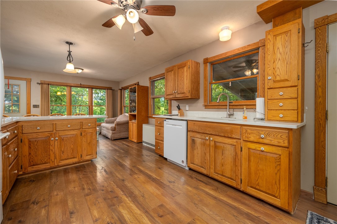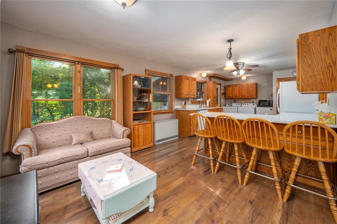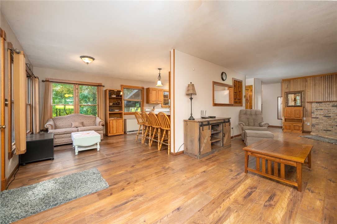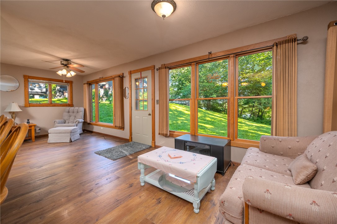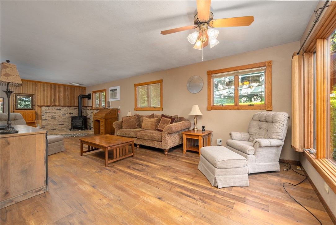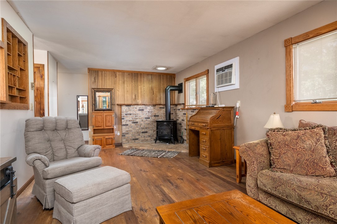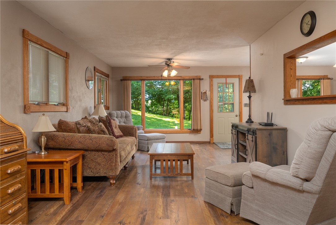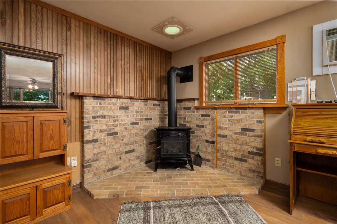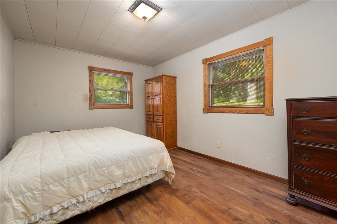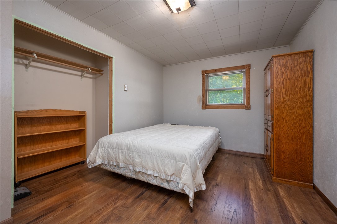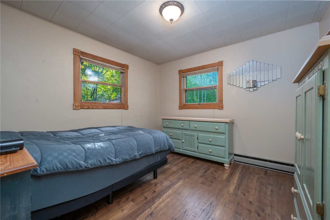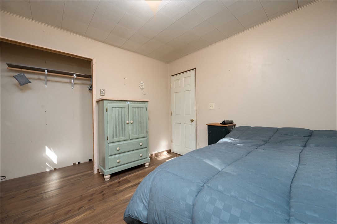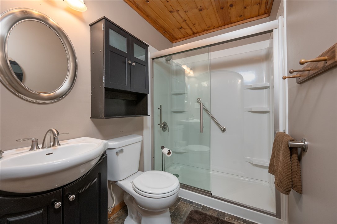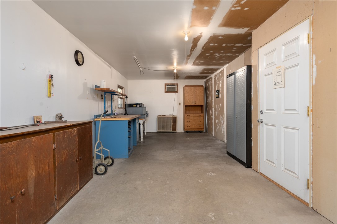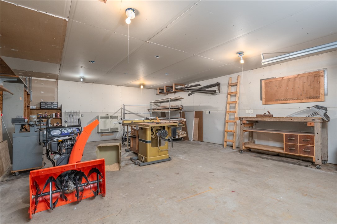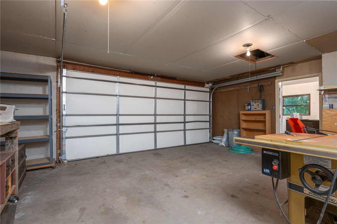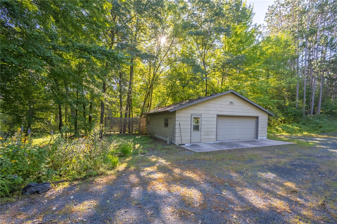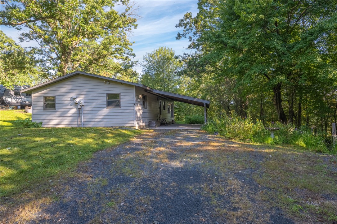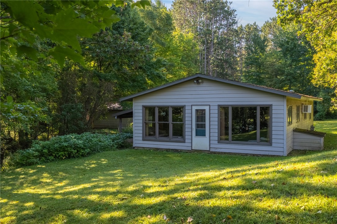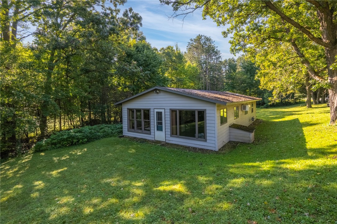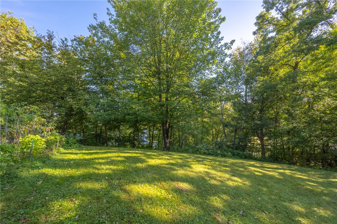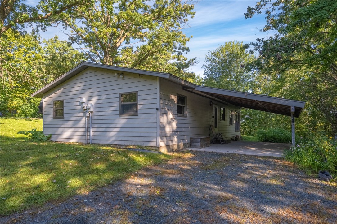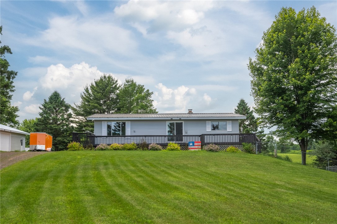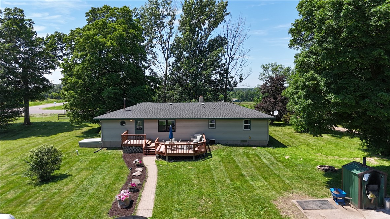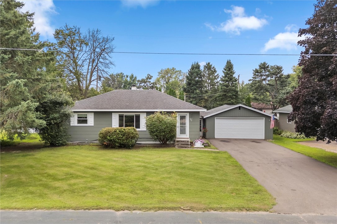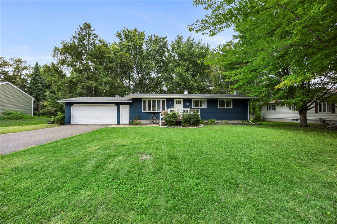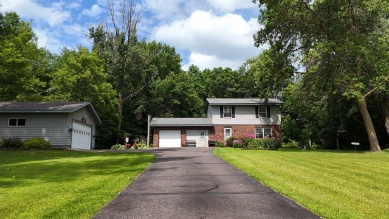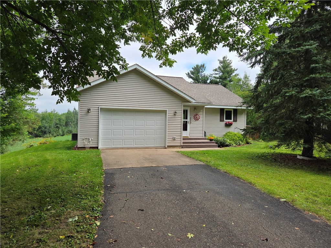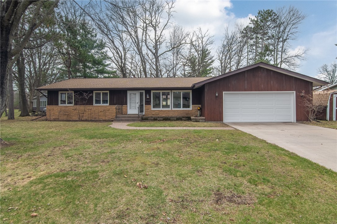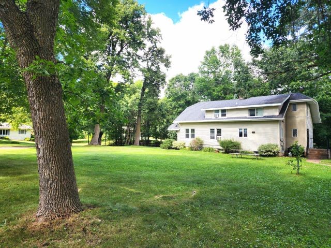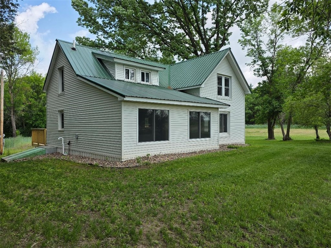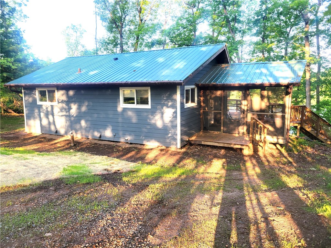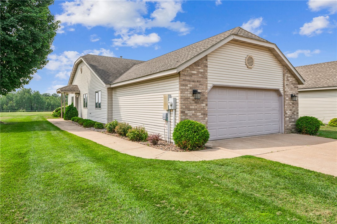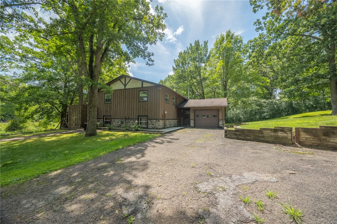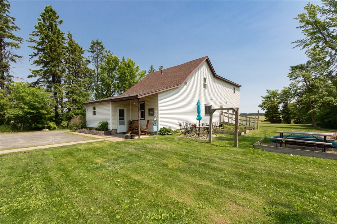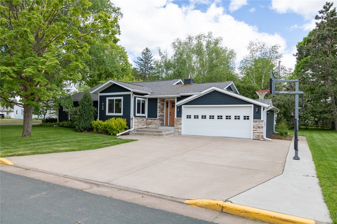889 Vijobi Trail Amery, WI 54001
- Residential | Single Family Residence
- 2
- 1
- 1,056
- 0.79
- 1975
Description
Charming 2BR/1BA cabin on the beautiful Apple River Flowage! Bright and airy with plenty of kitchen cabinets, a convenient breakfast bar, and cozy gas stove. Nestled on. 79 acres with mature trees, this property includes a large heated garage with a separate heated & air conditioned workshop—perfect for storage or hobbies. Surrounded by nature with serene waterfront views, it’s the ideal getaway retreat.
Address
Open on Google Maps- Address 889 Vijobi Trail
- City Amery
- State WI
- Zip 54001
Property Features
Last Updated on September 9, 2025 at 3:22 PM- Above Grade Finished Area: 1,056 SqFt
- Building Area Total: 1,056 SqFt
- Cooling: Wall Unit(s)
- Electric: Circuit Breakers
- Fireplace: Gas Log
- Foundation: None, Slab
- Heating: Baseboard, Other, See Remarks
- Levels: One
- Living Area: 1,056 SqFt
- Rooms Total: 5
Exterior Features
- Construction: Hardboard
- Covered Spaces: 2
- Garage: 2 Car, Detached
- Lake/River Name: Apple River Flowage
- Lot Size: 0.79 Acres
- Parking: Detached, Garage
- Stories: 1
- Style: One Story
- View: River
- Water Source: Private, Well
- Waterfront Length: 105 Ft
Property Details
- 2024 Taxes: $1,980
- County: Polk
- Other Structures: Bathroom
- Property Subtype: Single Family Residence
- School District: Amery
- Status: Active
- Township: Town of Lincoln
- Year Built: 1975
- Listing Office: Property Executives Realty
Appliances Included
- Dryer
- Dishwasher
- Microwave
- Oven
- Range
- Refrigerator
- Washer
Mortgage Calculator
Monthly
- Loan Amount
- Down Payment
- Monthly Mortgage Payment
- Property Tax
- Home Insurance
- PMI
- Monthly HOA Fees
Please Note: All amounts are estimates and cannot be guaranteed.
Room Dimensions
- Bedroom #1: 10' x 14', Laminate, Main Level
- Bedroom #2: 11' x 11', Laminate, Main Level
- Dining Room: 8' x 10', Laminate, Main Level
- Kitchen: 11' x 12', Laminate, Main Level
- Living Room: 12' x 29', Laminate, Main Level

