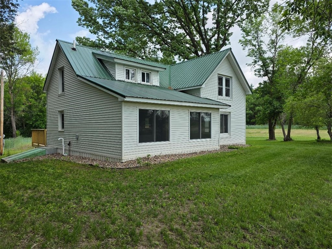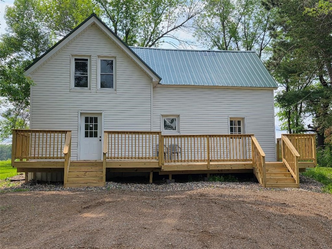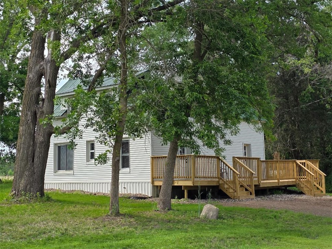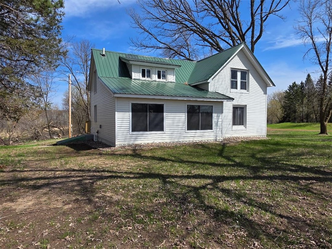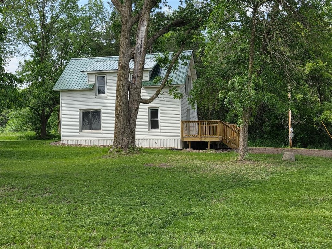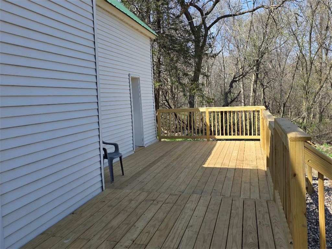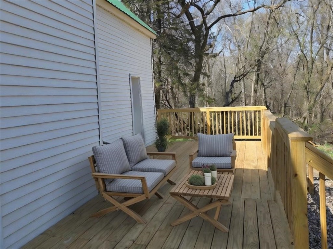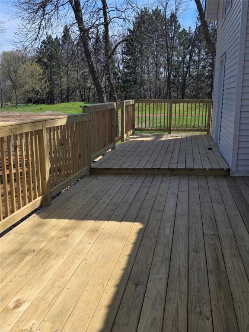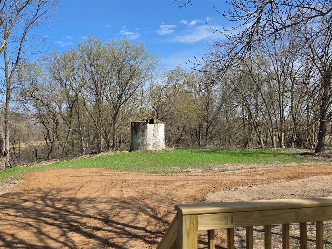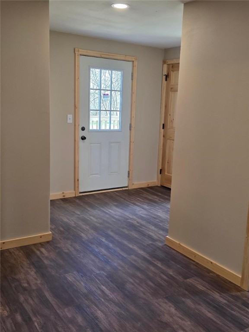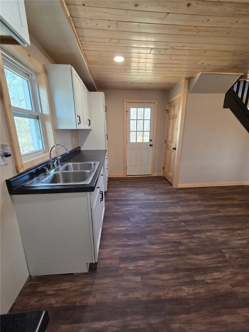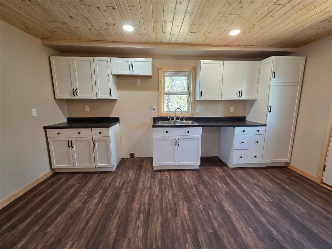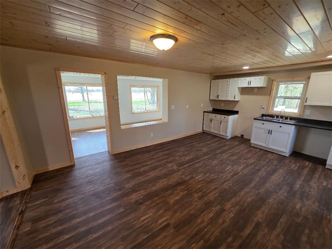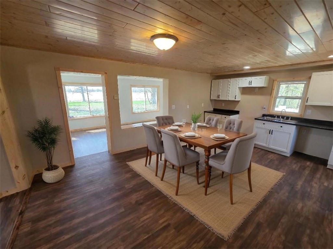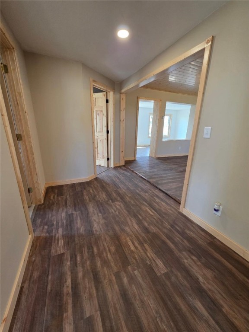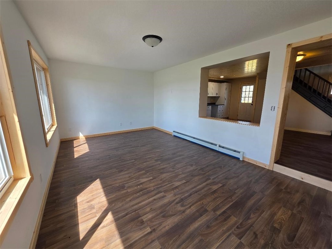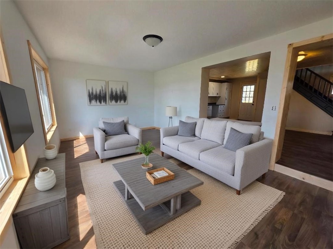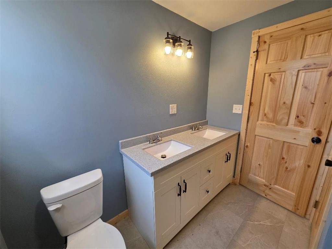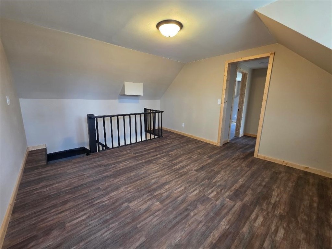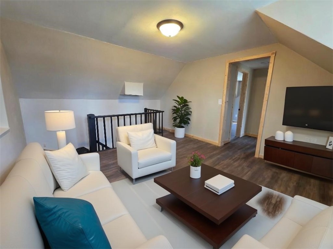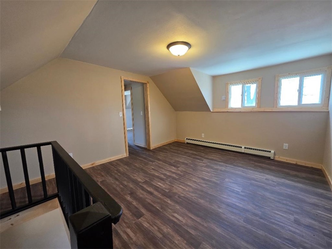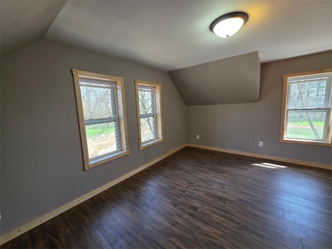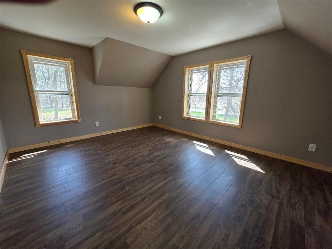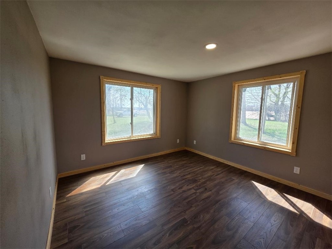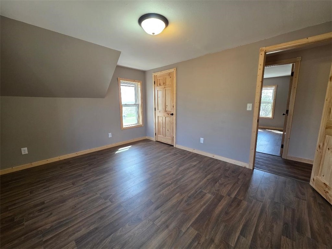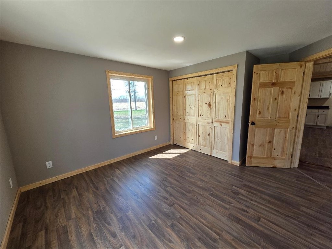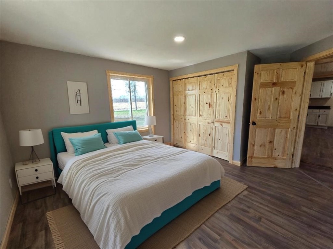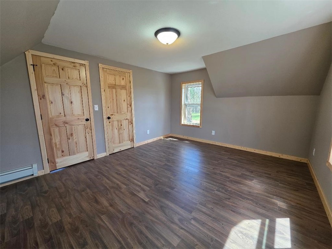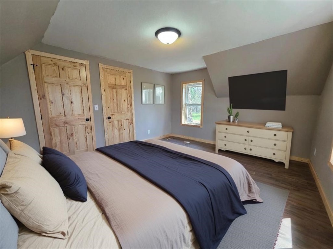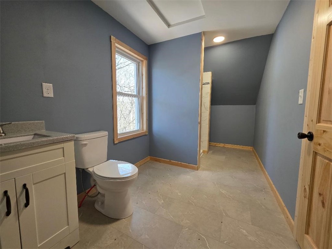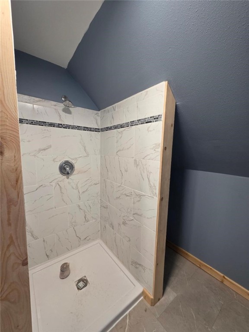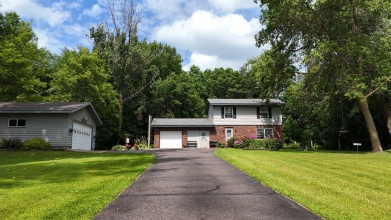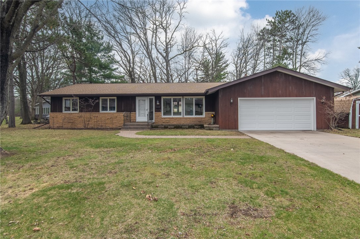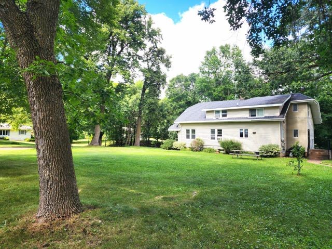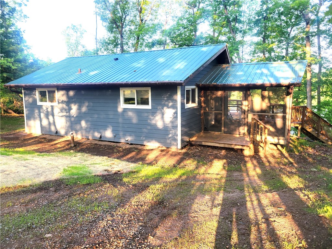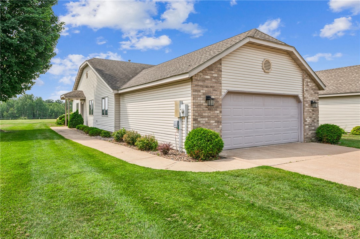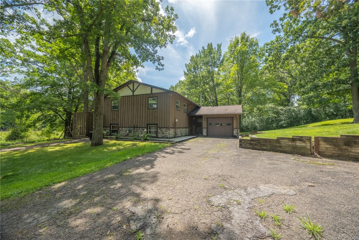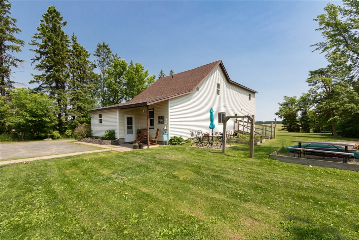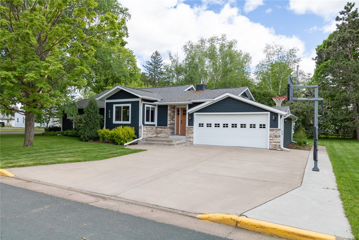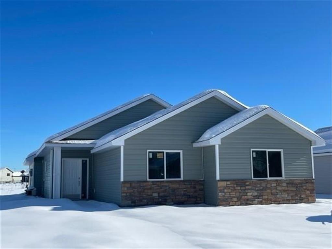166 95th Street Amery, WI 54007
- Residential | Single Family Residence
- 3
- 2
- 2,244
- 2.17
- 1900
Description
Completely remodeled three-bedroom, two-bath country home featuring a new septic system, well, furnace, and updated interior amenities. The open-concept layout allows for ample natural light, with a main floor bedroom and two additional bedrooms located on the upper level. The interior showcases charming knotty pine accents. The expansive green space offers opportunities for gardening or hobby farming. Additional features of the property include excellent pheasant and duck hunting on 60 acres of public land adjacent to the property with another 130 acres of public land within walking distance. Also easy access to snowmobile trails only a ¼ mile from the property. The spacious oversized deck with a beautiful view of a pond is perfect for family time and entertaining.
Address
Open on Google Maps- Address 166 95th Street
- City Amery
- State WI
- Zip 54007
Property Features
Last Updated on July 14, 2025 at 1:02 PM- Above Grade Finished Area: 1,698 SqFt
- Basement: Partial
- Below Grade Unfinished Area: 546 SqFt
- Building Area Total: 2,244 SqFt
- Electric: Circuit Breakers
- Foundation: Poured
- Heating: Hot Water
- Levels: Two
- Living Area: 1,698 SqFt
- Rooms Total: 9
Exterior Features
- Construction: Vinyl Siding
- Lot Size: 2.17 Acres
- Parking: Driveway, Gravel, No Garage
- Patio Features: Deck
- Sewer: Mound Septic
- Stories: 2
- Style: Two Story
- Water Source: Drilled Well
Property Details
- 2024 Taxes: $1,246
- County: Polk
- Possession: Close of Escrow
- Property Subtype: Single Family Residence
- School District: Amery
- Status: Active w/ Offer
- Township: Town of Black Brook
- Year Built: 1900
- Zoning: Residential
- Listing Office: RE/MAX NorthStar
Appliances Included
- Gas Water Heater
Mortgage Calculator
- Loan Amount
- Down Payment
- Monthly Mortgage Payment
- Property Tax
- Home Insurance
- PMI
- Monthly HOA Fees
Please Note: All amounts are estimates and cannot be guaranteed.
Room Dimensions
- Bathroom #1: 6' x 15', Simulated Wood, Plank, Upper Level
- Bathroom #2: 6' x 9', Simulated Wood, Plank, Main Level
- Bedroom #1: 12' x 12', Simulated Wood, Plank, Upper Level
- Bedroom #2: 12' x 14', Simulated Wood, Plank, Upper Level
- Bedroom #3: 12' x 12', Simulated Wood, Plank, Main Level
- Dining Room: 10' x 18', Simulated Wood, Plank, Main Level
- Entry/Foyer: 12' x 9', Simulated Wood, Plank, Main Level
- Kitchen: 14' x 18', Simulated Wood, Plank, Main Level
- Living Room: 12' x 12', Simulated Wood, Plank, Upper Level

