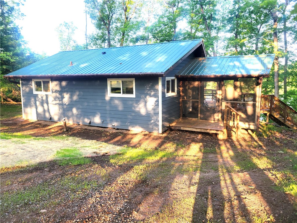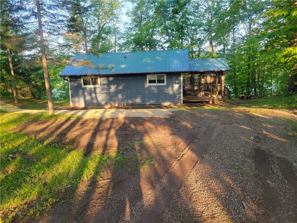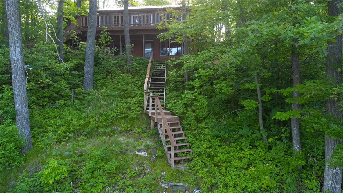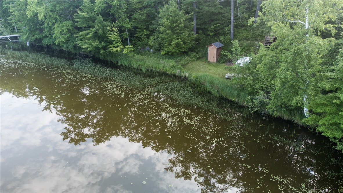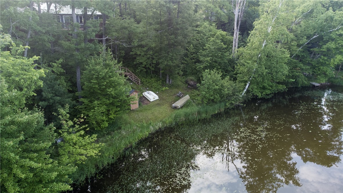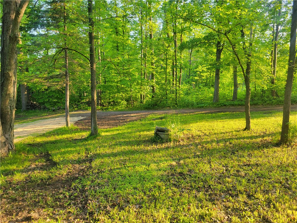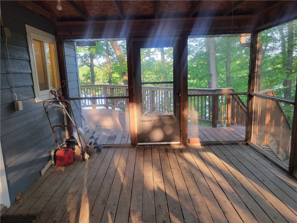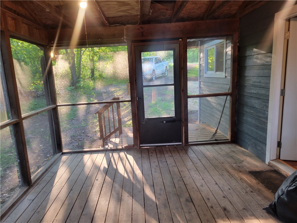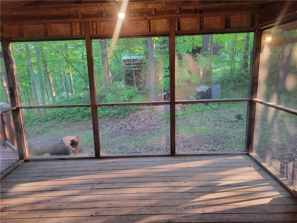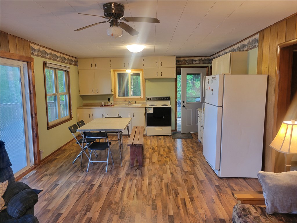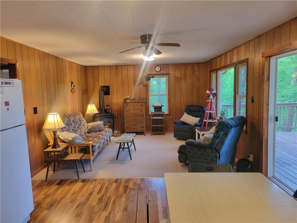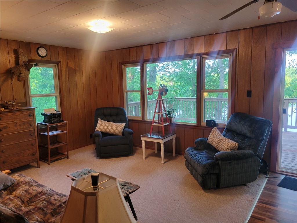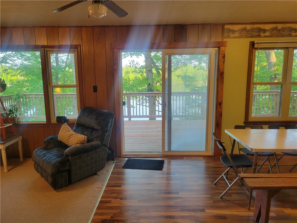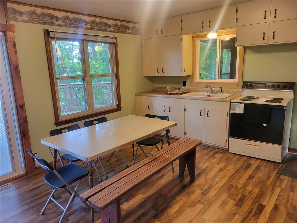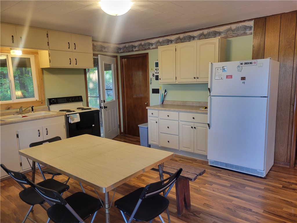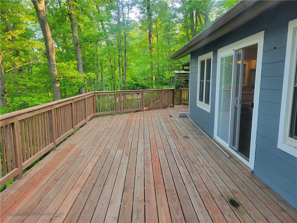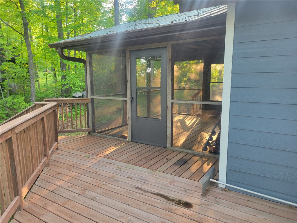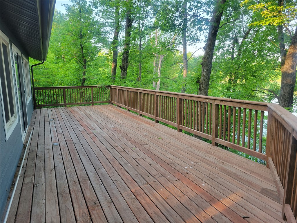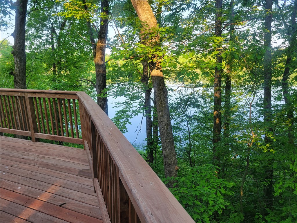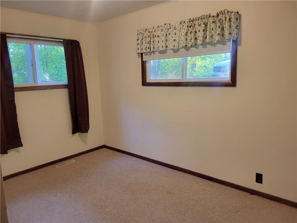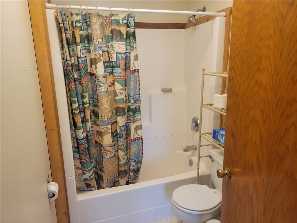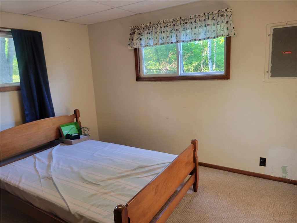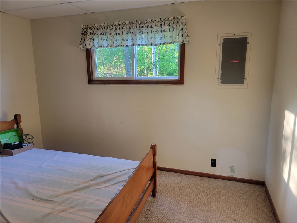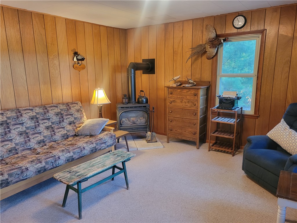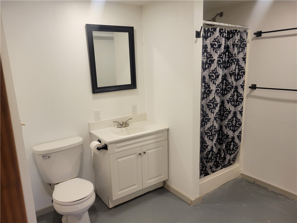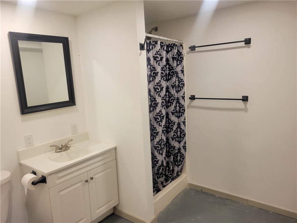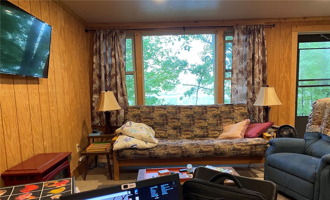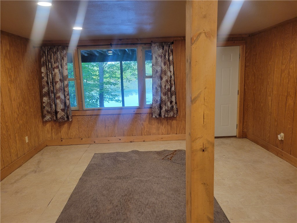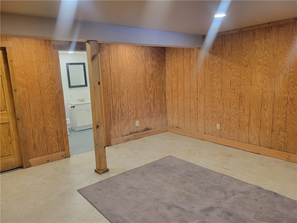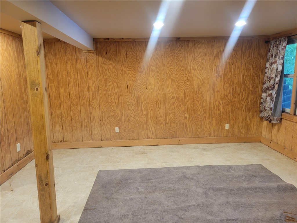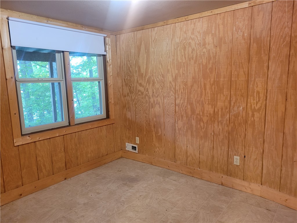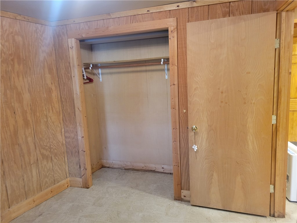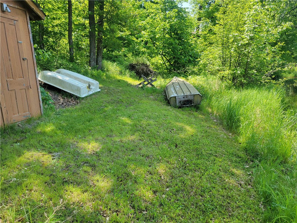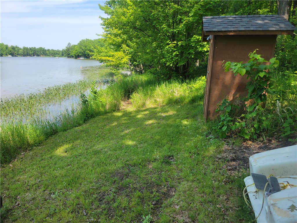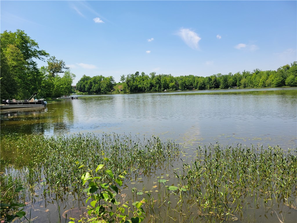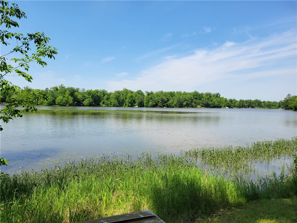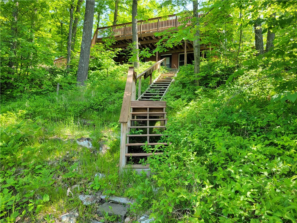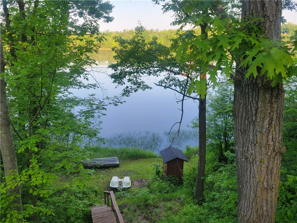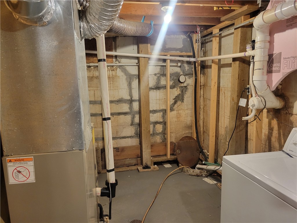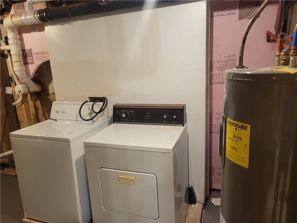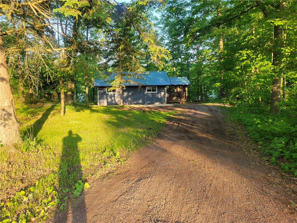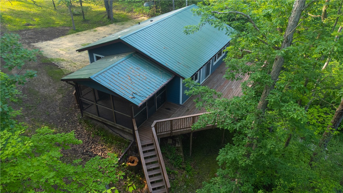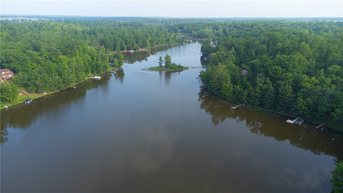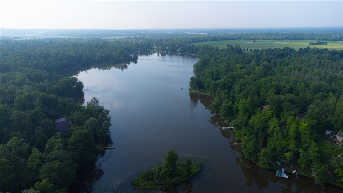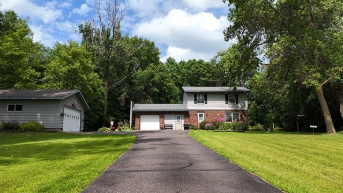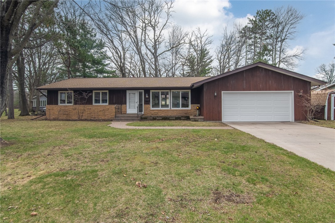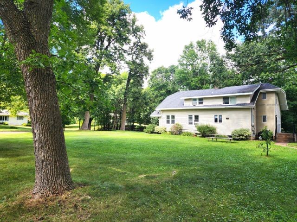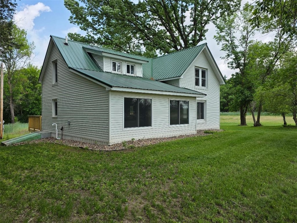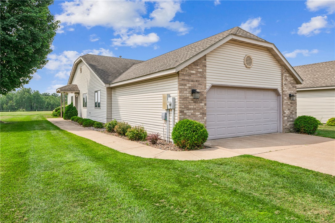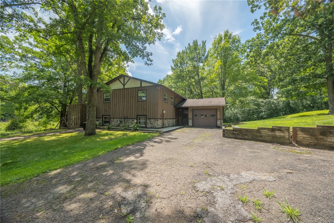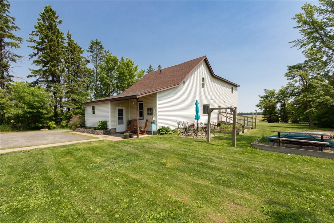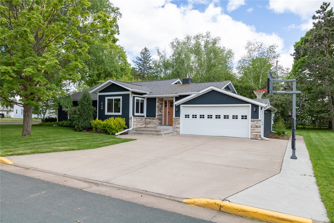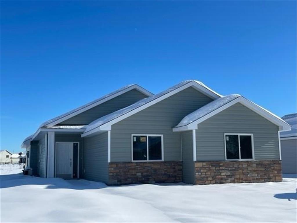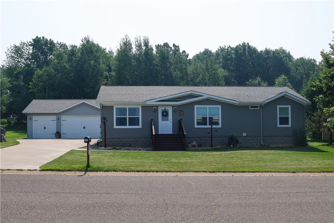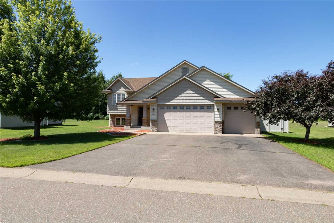1981 Long Lake Lane Comstock, WI 54826
- Residential | Single Family Residence
- 3
- 1
- 1
- 1,440
- 0.52
- 1968
Description
Escape to this charming 3BR, 2BA cabin on Little Long Lake—just 1.5 hours from the Twin Cities. Nestled at the end of a quiet road under majestic oaks, this up-north retreat offers a new lakeside deck, a 12'x14' screened porch, and endless opportunities for fishing, kayaking, and boating. Recent updates include a metal roof, LP SmartSide siding, water heater, deck, and most windows. In May 2025, the seller invested in professional foundation repairs to address age-related water issues—work included crack sealing, waterproofing, gravel, and drain tile installation. With peace of mind and room to make it your own, this is the lake escape you've been waiting for. Motivated Seller
Address
Open on Google Maps- Address 1981 Long Lake Lane
- City Comstock
- State WI
- Zip 54826
Property Features
Last Updated on August 13, 2025 at 2:15 PM- Above Grade Finished Area: 720 SqFt
- Basement: Full, Partially Finished, Walk-Out Access
- Below Grade Finished Area: 400 SqFt
- Below Grade Unfinished Area: 320 SqFt
- Building Area Total: 1,440 SqFt
- Electric: Circuit Breakers
- Fireplace: One, Free Standing, Gas Log
- Fireplaces: 1
- Foundation: Block
- Heating: Forced Air
- Levels: One
- Living Area: 1,120 SqFt
- Rooms Total: 10
Exterior Features
- Construction: Engineered Wood
- Lake/River Name: Little Long
- Lot Size: 0.52 Acres
- Parking: Driveway, Gravel, No Garage
- Patio Features: Deck, Patio, Screened
- Sewer: Holding Tank, Septic Tank
- Stories: 1
- Style: One Story
- View: Lake
- Water Source: Drilled Well
- Waterfront: Lake
- Waterfront Length: 114 Ft
Property Details
- 2024 Taxes: $2,824
- County: Polk
- Other Structures: Shed(s)
- Possession: Close of Escrow
- Property Subtype: Single Family Residence
- School District: Turtle Lake
- Status: Active
- Township: Town of Johnstown
- Year Built: 1968
- Zoning: Shoreline
- Listing Office: Dane Arthur Real Estate Agency/Turtle Lake
Appliances Included
- Dryer
- Electric Water Heater
- Other
- Oven
- Range
- Refrigerator
- See Remarks
- Washer
Mortgage Calculator
Monthly
- Loan Amount
- Down Payment
- Monthly Mortgage Payment
- Property Tax
- Home Insurance
- PMI
- Monthly HOA Fees
Please Note: All amounts are estimates and cannot be guaranteed.
Room Dimensions
- 3 Season Room: 12' x 14', Wood, Main Level
- Bathroom #1: 10' x 7', Concrete, Lower Level
- Bathroom #2: 5' x 8', Linoleum, Main Level
- Bedroom #1: 10' x 9', Linoleum, Lower Level
- Bedroom #2: 12' x 9', Carpet, Main Level
- Bedroom #3: 12' x 8', Carpet, Main Level
- Family Room: 15' x 16', Linoleum, Lower Level
- Kitchen: 12' x 14', Laminate, Main Level
- Laundry Room: 10' x 8', Concrete, Lower Level
- Living Room: 13' x 14', Laminate, Main Level

