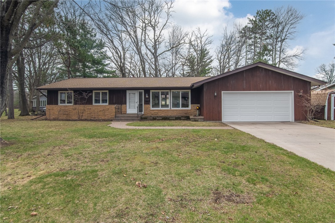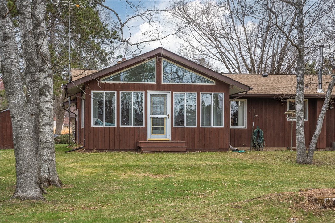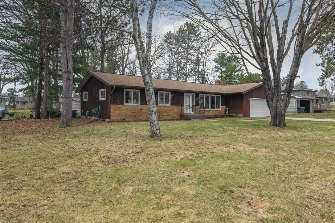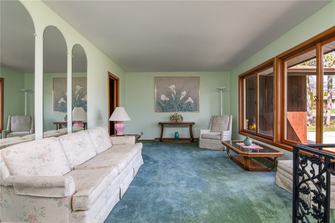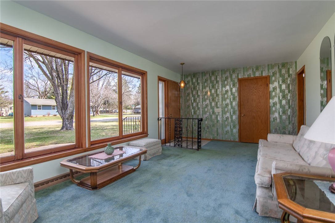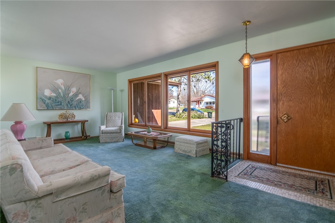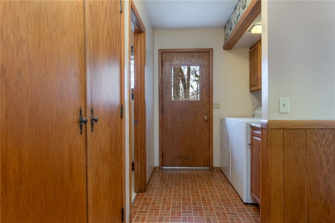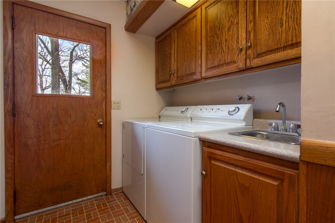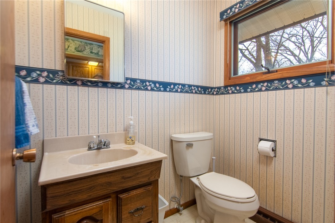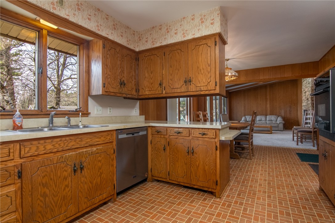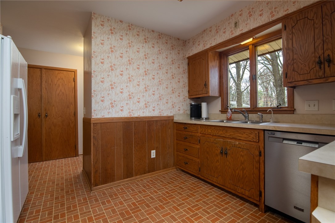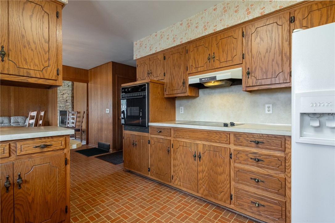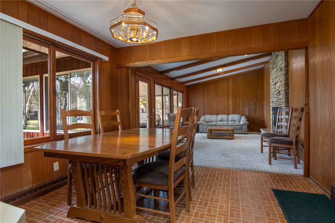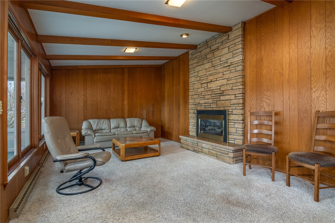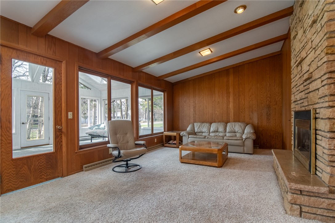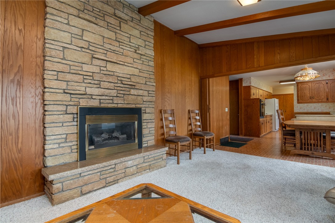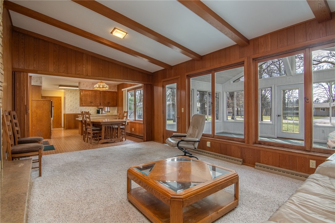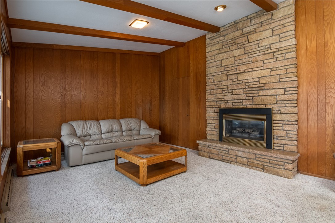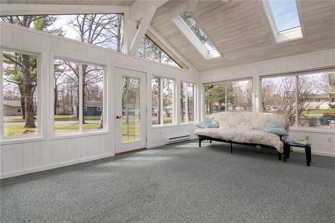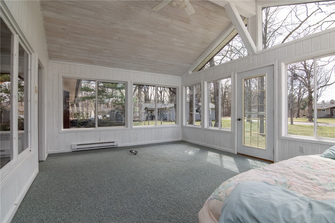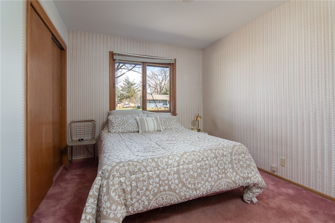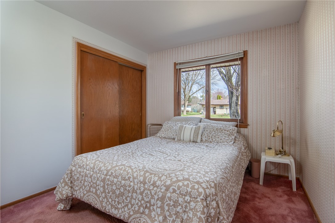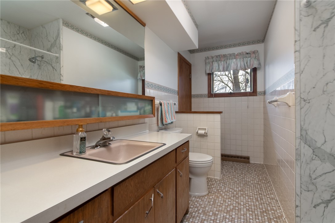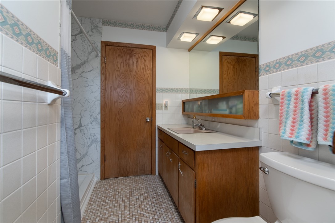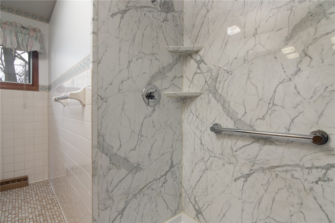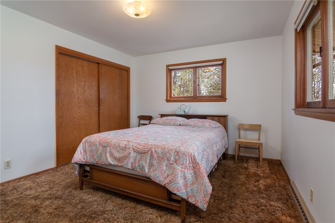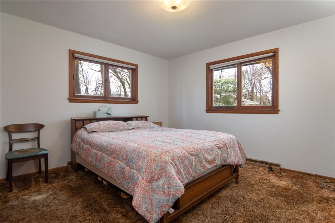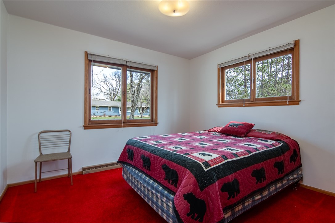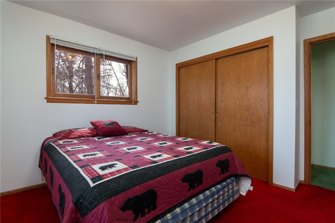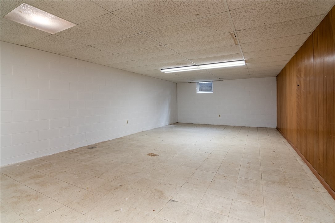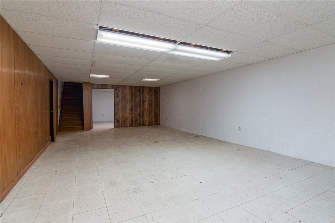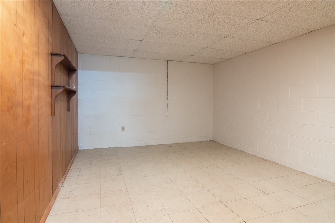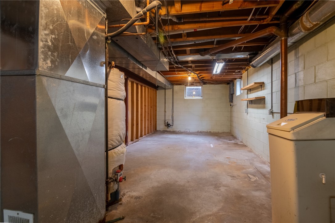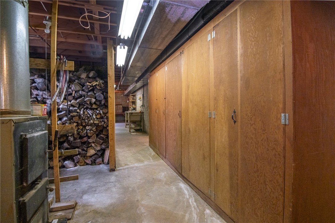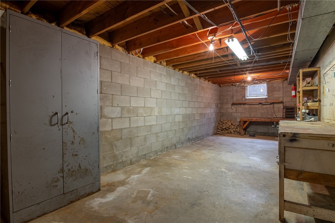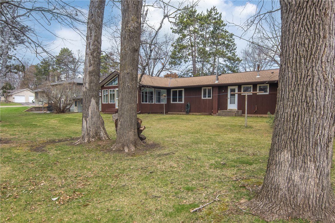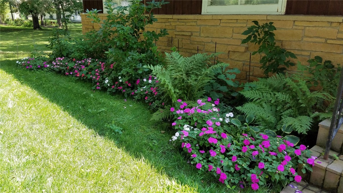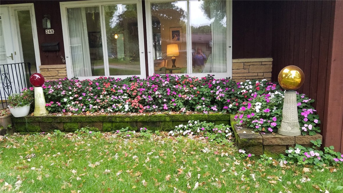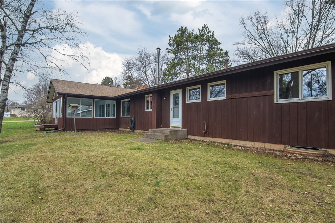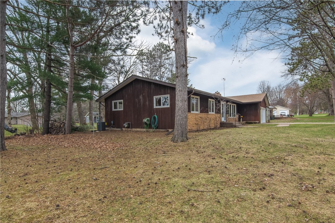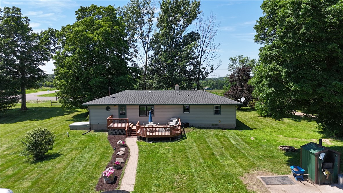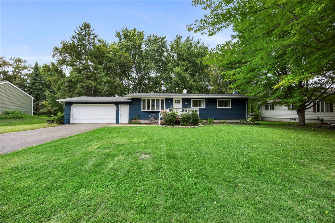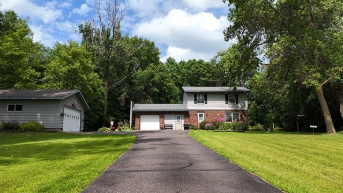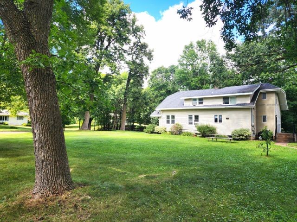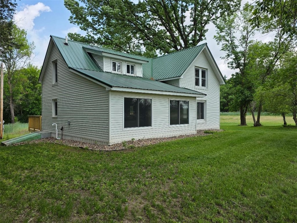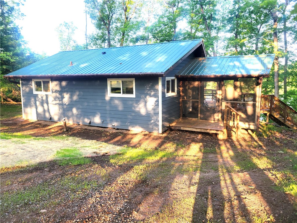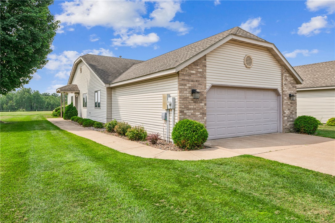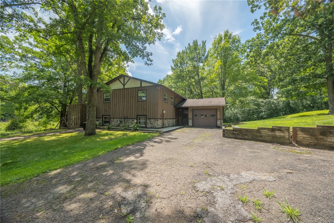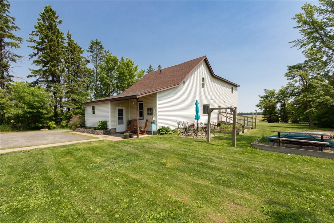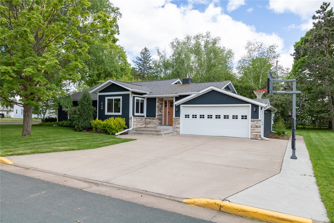248 Montgomery Street Amery, WI 54001
- Residential | Single Family Residence
- 3
- 2
- 3,230
- 0.37
- 1964
Description
Beautifully crafted 3BR/2BA custom mid-century home on a large lot in a quiet neighborhood. All bedrooms on one level with multiple living spaces, including a formal living room, cozy family room with gas fireplace, and a sunroom with hot tub hookup. Full basement offers endless potential—home office, gym, rec room, or guest space. Enjoy mature trees, open green space, and a backyard ready for your outdoor vision. Just minutes from schools, shopping, dining, parks, the Apple River, and scenic bike trails. A perfect blend of style, comfort, and location!
Address
Open on Google Maps- Address 248 Montgomery Street
- City Amery
- State WI
- Zip 54001
Property Features
Last Updated on August 29, 2025 at 12:18 PM- Above Grade Finished Area: 1,620 SqFt
- Basement: Daylight, Full, Partially Finished
- Below Grade Finished Area: 660 SqFt
- Below Grade Unfinished Area: 950 SqFt
- Building Area Total: 3,230 SqFt
- Cooling: Central Air
- Electric: Circuit Breakers
- Fireplace: Gas Log
- Foundation: Block
- Heating: Forced Air
- Levels: One
- Living Area: 2,280 SqFt
- Rooms Total: 12
Exterior Features
- Construction: Wood Siding
- Covered Spaces: 2
- Garage: 2 Car, Attached
- Lot Size: 0.37 Acres
- Parking: Attached, Garage
- Sewer: Public Sewer
- Stories: 1
- Style: One Story
- Water Source: Public
Property Details
- 2024 Taxes: $4,527
- County: Polk
- Property Subtype: Single Family Residence
- School District: Amery
- Status: Active w/ Offer
- Township: City of Amery
- Year Built: 1964
- Listing Office: Property Executives Realty
Appliances Included
- Dryer
- Dishwasher
- Oven
- Range
- Refrigerator
- Washer
Mortgage Calculator
Monthly
- Loan Amount
- Down Payment
- Monthly Mortgage Payment
- Property Tax
- Home Insurance
- PMI
- Monthly HOA Fees
Please Note: All amounts are estimates and cannot be guaranteed.
Room Dimensions
- 3 Season Room: 20' x 14', Carpet, Main Level
- Bedroom #1: 10' x 12', Carpet, Main Level
- Bedroom #2: 11' x 11', Carpet, Main Level
- Bedroom #3: 12' x 13', Carpet, Main Level
- Bonus Room: 11' x 13', Tile, Lower Level
- Dining Room: 11' x 11', Linoleum, Main Level
- Family Room: 12' x 19', Carpet, Main Level
- Kitchen: 10' x 11', Linoleum, Main Level
- Laundry Room: 6' x 6', Linoleum, Main Level
- Living Room: 12' x 21', Carpet, Main Level
- Other: 11' x 68', Concrete, Lower Level
- Rec Room: 15' x 30', Tile, Lower Level

