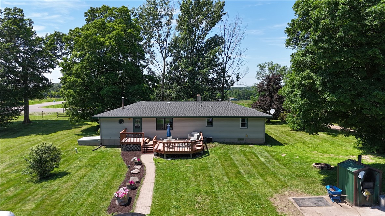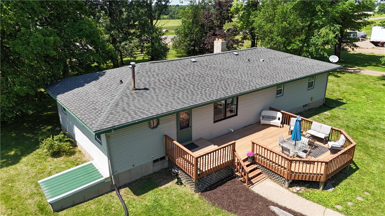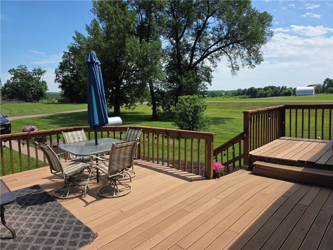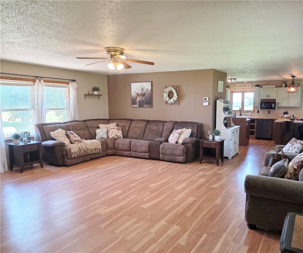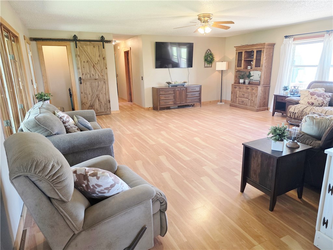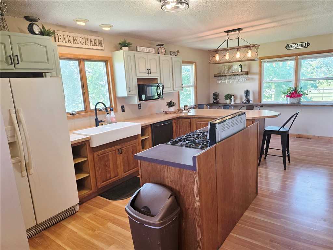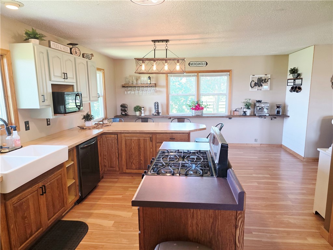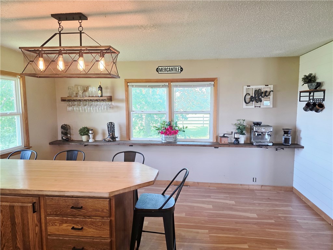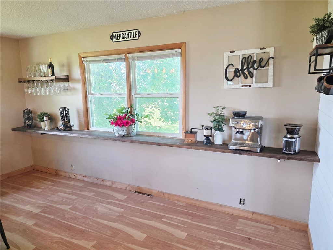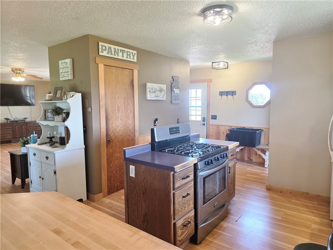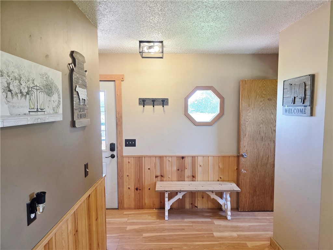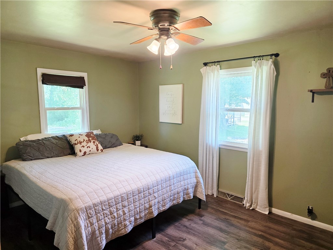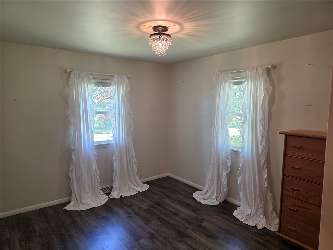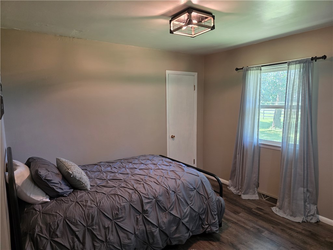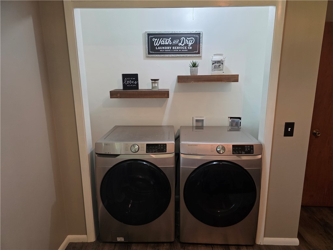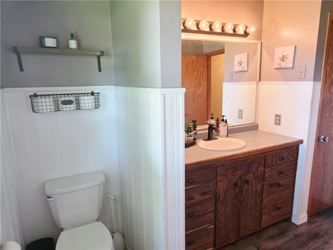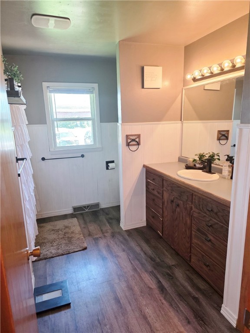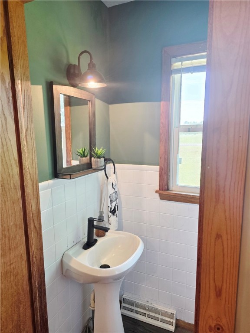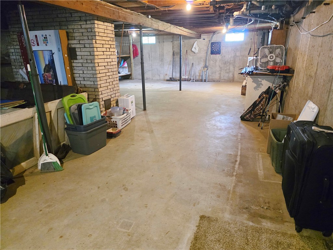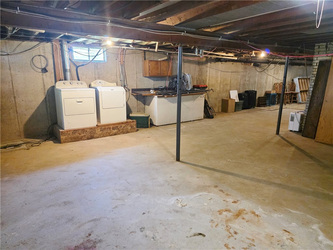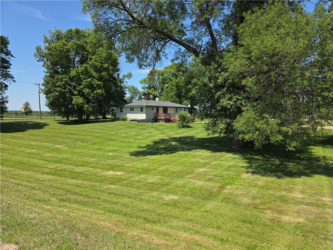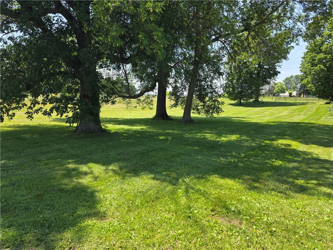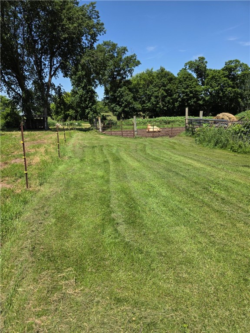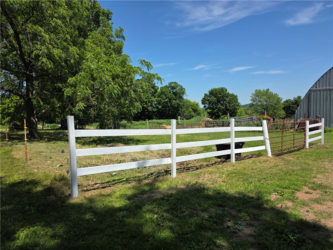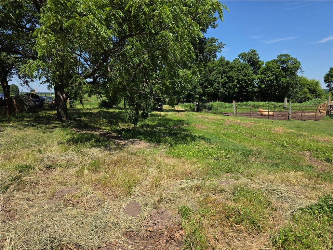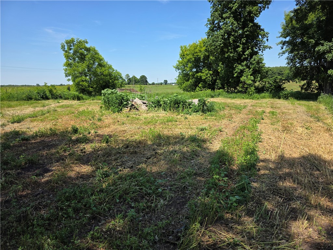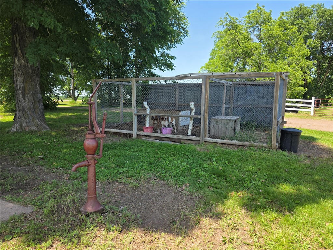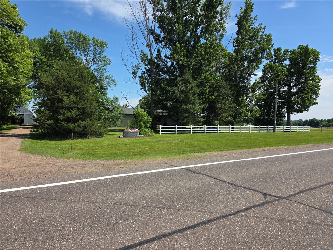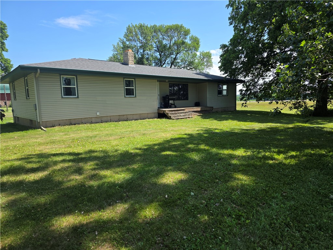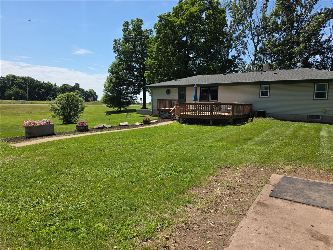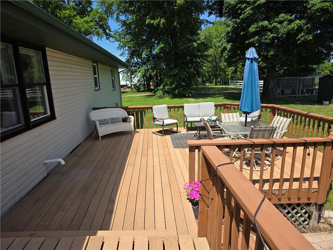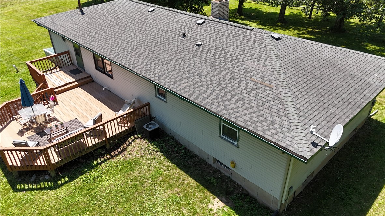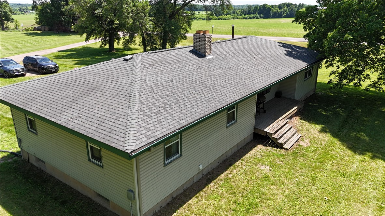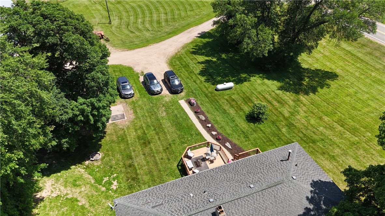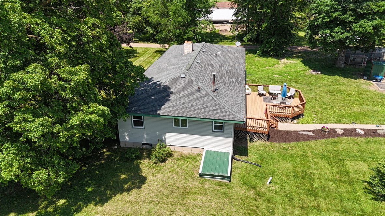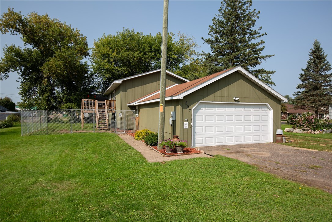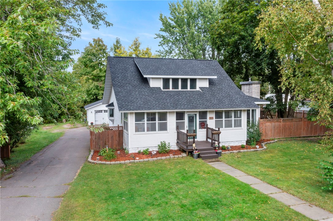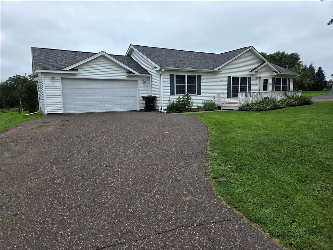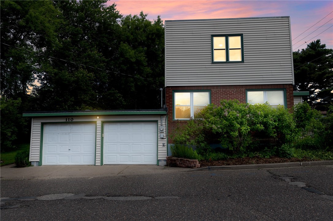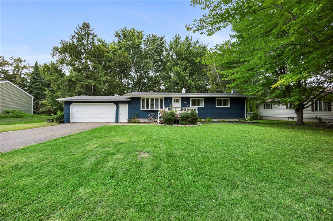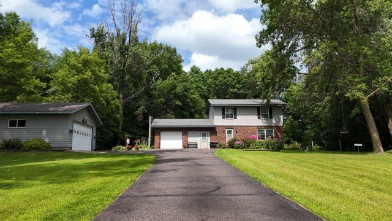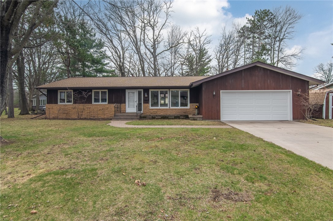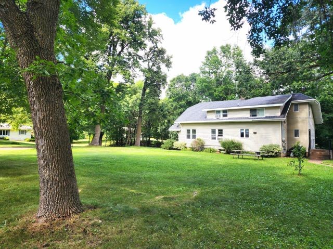2304 State Highway 87 Cushing, WI 54006
- Residential | Single Family Residence
- 3
- 1
- 1
- 4,080
- 3
- 1960
Description
Potential Hobby farm awaits on 3 Acres. Perfectly set up for livestock and gardening aspirations. Fenced in areas with pasture. Plenty of room and opportunities for a garage, shop or barn. Also includes dog kennel. Beautiful views. Charming ranch style home offers comfortable living with a big open spacious floor plan with large gathering areas. 3 bedrooms, 1 1/2 bathrooms, two laundry rooms (basement and main level). Front and back decks for entertaining or just relaxing. Unfinished basement with fireplace. Enjoy the peaceful country living, while not to far from town and less than an hour from the Twin Cities.
Address
Open on Google Maps- Address 2304 State Highway 87
- City Cushing
- State WI
- Zip 54006
Property Features
Last Updated on September 9, 2025 at 2:23 PM- Above Grade Finished Area: 2,040 SqFt
- Basement: Full
- Below Grade Unfinished Area: 2,040 SqFt
- Building Area Total: 4,080 SqFt
- Cooling: Central Air
- Electric: Circuit Breakers
- Foundation: Poured
- Heating: Forced Air
- Levels: One
- Living Area: 2,040 SqFt
- Rooms Total: 7
Exterior Features
- Construction: Vinyl Siding
- Lot Size: 3 Acres
- Parking: Driveway, Gravel, No Garage
- Patio Features: Deck
- Sewer: Septic Tank
- Stories: 1
- Style: One Story
- Water Source: Other, See Remarks, Shared Well
Property Details
- 2024 Taxes: $2,261
- County: Polk
- Other Equipment: Fuel Tank(s)
- Other Structures: Other, See Remarks
- Possession: Close of Escrow
- Property Subtype: Single Family Residence
- School District: Saint Croix Falls
- Status: Active w/ Offer
- Township: Town of Eureka
- Year Built: 1960
- Zoning: Residential
- Listing Office: Parkside Realty
Appliances Included
- Dryer
- Dishwasher
- Gas Water Heater
- Microwave
- Oven
- Range
- Refrigerator
- Water Softener
- Washer
Mortgage Calculator
Monthly
- Loan Amount
- Down Payment
- Monthly Mortgage Payment
- Property Tax
- Home Insurance
- PMI
- Monthly HOA Fees
Please Note: All amounts are estimates and cannot be guaranteed.
Room Dimensions
- Bathroom #1: 3' x 5', Laminate, Main Level
- Bathroom #2: 9' x 10', Laminate, Main Level
- Bedroom #1: 12' x 10', Laminate, Main Level
- Bedroom #2: 15' x 10', Laminate, Main Level
- Bedroom #3: 10' x 14', Laminate, Main Level
- Kitchen: 25' x 15', Laminate, Main Level
- Living Room: 21' x 20', Laminate, Main Level
Similar Properties
Open House: September 13 | 10 AM - 12 PM
Luck, WI
511 E Park Avenue
$250,000
Single Family Residence

