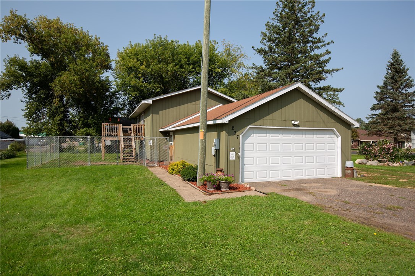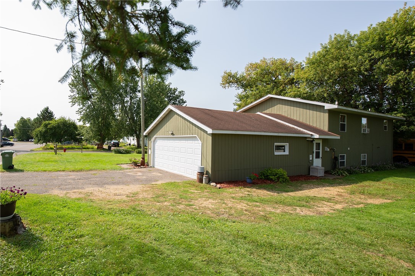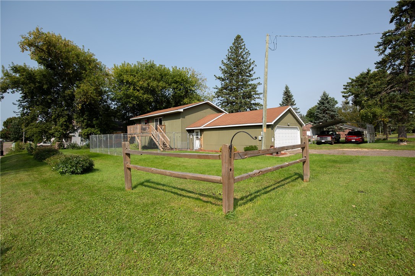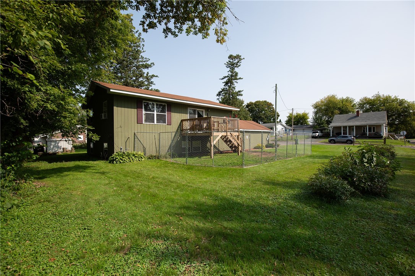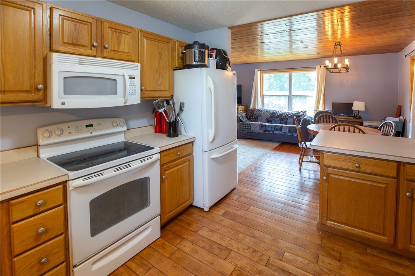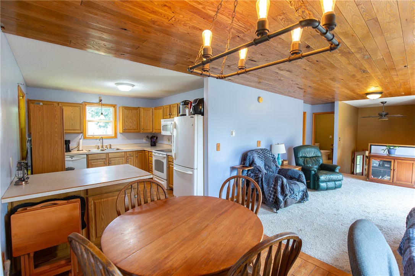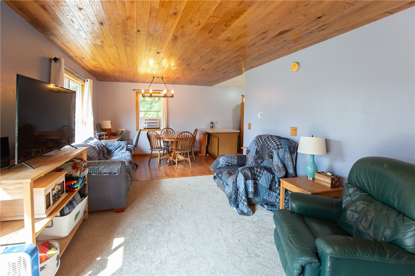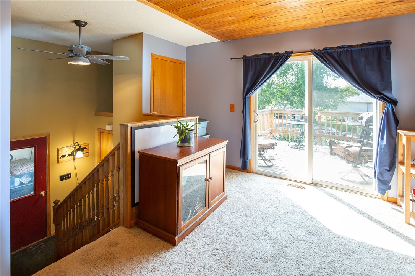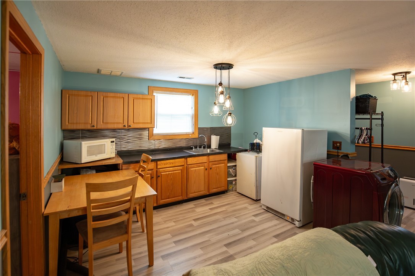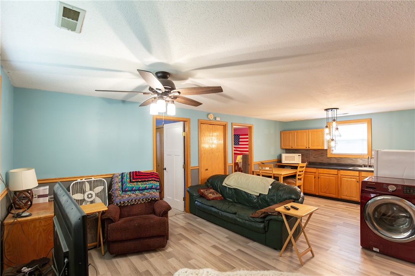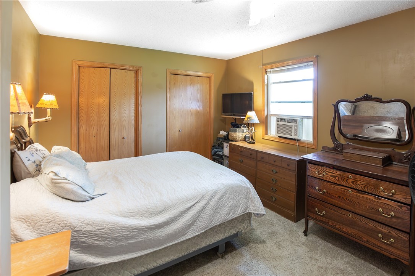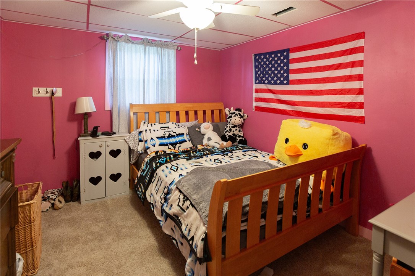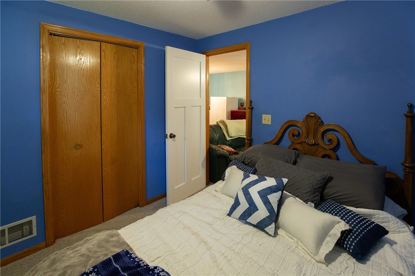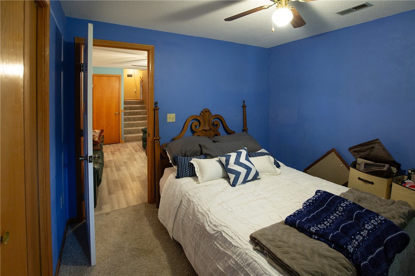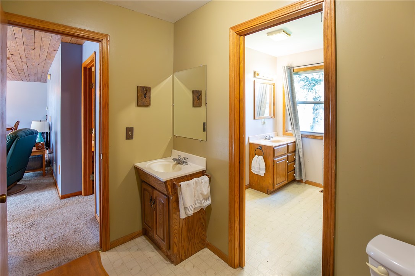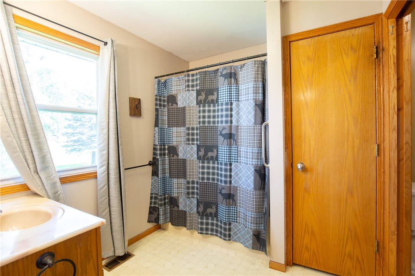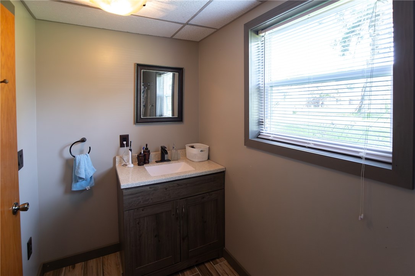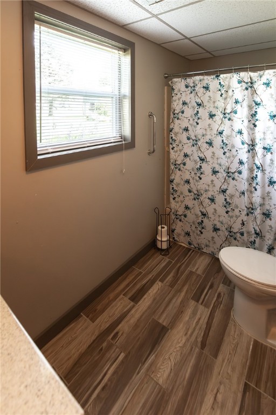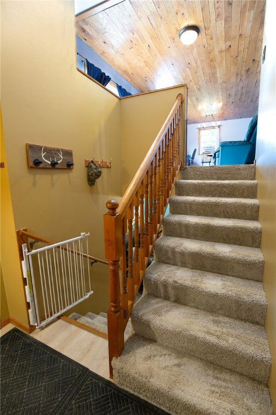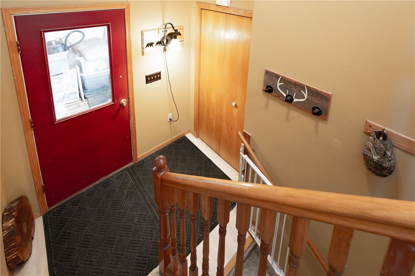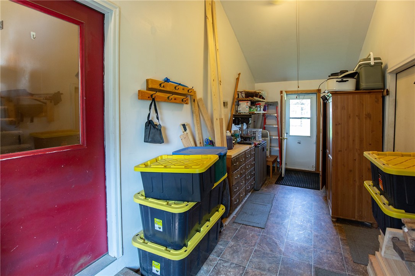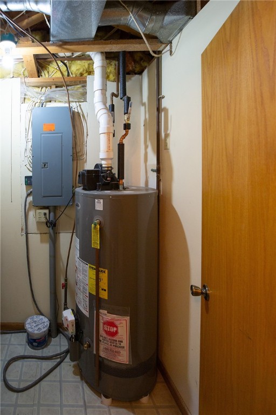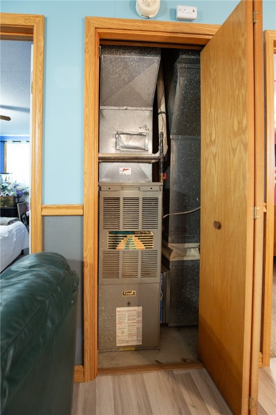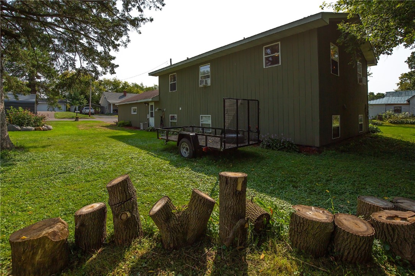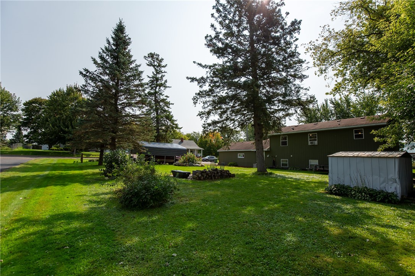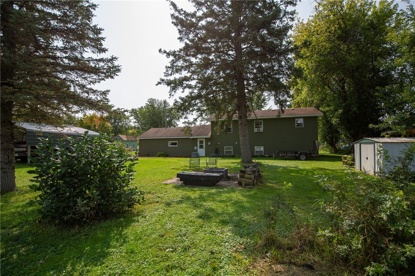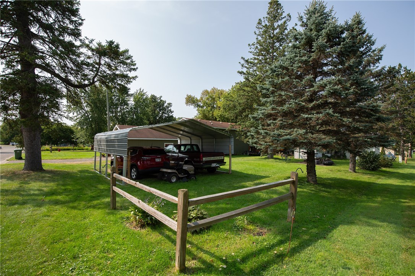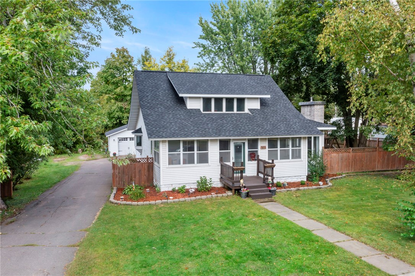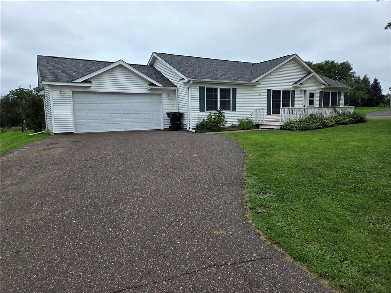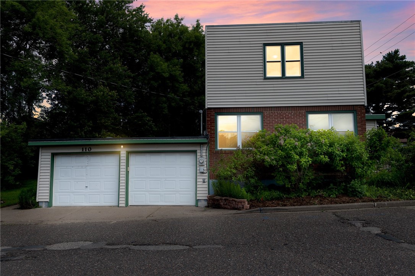207 1st Avenue E Milltown, WI 54858
- Residential | Single Family Residence
- 3
- 2
- 1,923
- 0.29
- 1997
Description
Welcome to this spacious 3-bedroom, 2-bath split-level home that stands out from the rest with its generous entry and breezeway leading to a 2-car attached garage. An additional carport provides extra vehicle storage. Inside, the main level features a large kitchen, dining area, and living room perfect for gatherings. The lower level offers a cozy family room, kitchenette, and a separate laundry room for added convenience. This is not your typical split-level—its expanded entryway and thoughtful layout provide comfort, functionality, and style. Located in a great neighborhood, this home is ready to fit your lifestyle.
Address
Open on Google Maps- Address 207 1st Avenue E
- City Milltown
- State WI
- Zip 54858
Property Features
Last Updated on September 12, 2025 at 1:48 PM- Above Grade Finished Area: 1,059 SqFt
- Basement: Daylight, Full, Finished
- Below Grade Finished Area: 864 SqFt
- Building Area Total: 1,923 SqFt
- Electric: Circuit Breakers
- Foundation: Poured
- Heating: Forced Air
- Levels: Multi/Split
- Living Area: 1,923 SqFt
- Rooms Total: 13
- Windows: Window Coverings
Exterior Features
- Construction: Wood Siding
- Covered Spaces: 2
- Garage: 2 Car, Attached
- Lot Size: 0.29 Acres
- Parking: Asphalt, Attached, Driveway, Garage, Garage Door Opener
- Sewer: Public Sewer
- Style: Split Level
- Water Source: Public
Property Details
- 2024 Taxes: $3,086
- County: Polk
- Possession: Close of Escrow
- Property Subtype: Single Family Residence
- School District: Unity
- Status: Active
- Township: Village of Milltown
- Year Built: 1997
- Zoning: Residential
- Listing Office: Compass Realty Group
Appliances Included
- Dryer
- Dishwasher
- Gas Water Heater
- Microwave
- Oven
- Range
- Refrigerator
- Washer
Mortgage Calculator
Monthly
- Loan Amount
- Down Payment
- Monthly Mortgage Payment
- Property Tax
- Home Insurance
- PMI
- Monthly HOA Fees
Please Note: All amounts are estimates and cannot be guaranteed.
Room Dimensions
- Bathroom #1: 10' x 6', Tile, Lower Level
- Bathroom #2: 13' x 9', Linoleum, Upper Level
- Bedroom #1: 11' x 12', Carpet, Lower Level
- Bedroom #2: 10' x 13', Carpet, Lower Level
- Bedroom #3: 16' x 11', Carpet, Upper Level
- Bonus Room: 8' x 20', Linoleum, Main Level
- Dining Room: 13' x 9', Wood, Upper Level
- Entry/Foyer: 5' x 7', Laminate, Main Level
- Family Room: 13' x 11', Laminate, Lower Level
- Kitchen: 13' x 11', Laminate, Lower Level
- Kitchen: 10' x 11', Wood, Upper Level
- Laundry Room: 8' x 6', Linoleum, Lower Level
- Living Room: 12' x 21', Carpet, Upper Level
Similar Properties
Open House: September 13 | 10 AM - 12 PM
Luck, WI
511 E Park Avenue
$250,000
Single Family Residence

