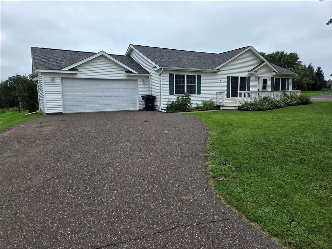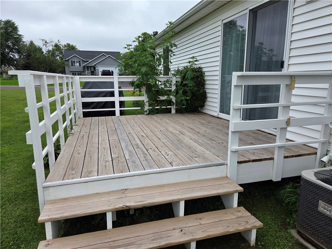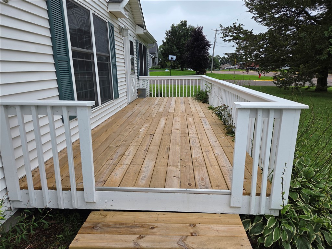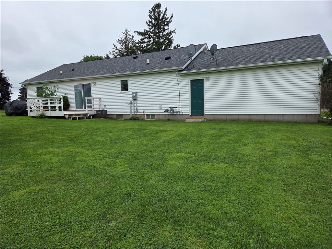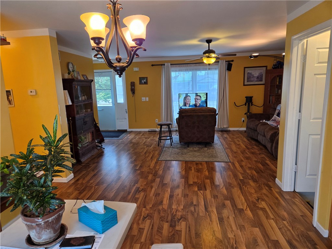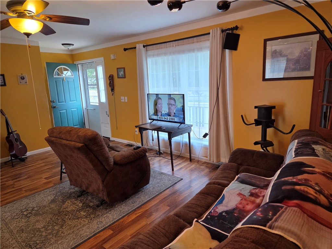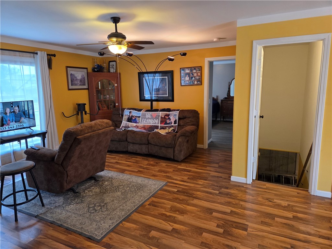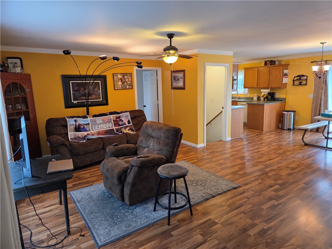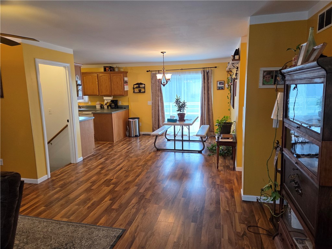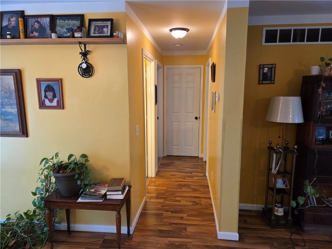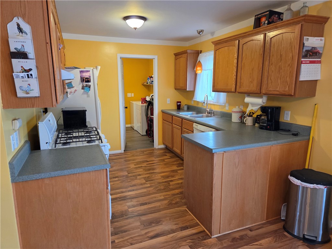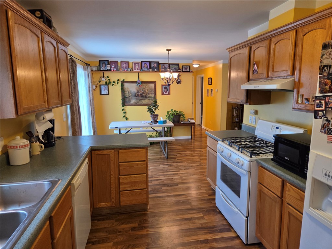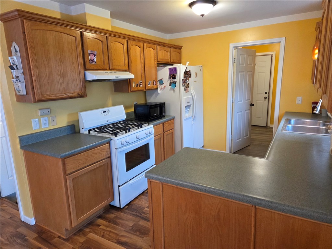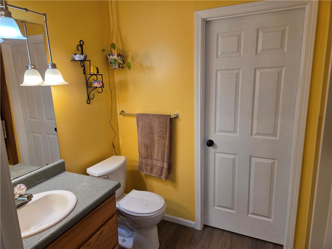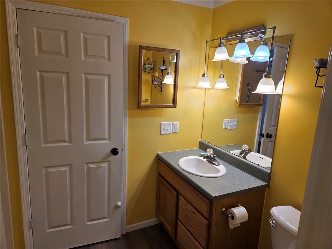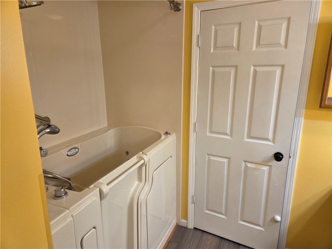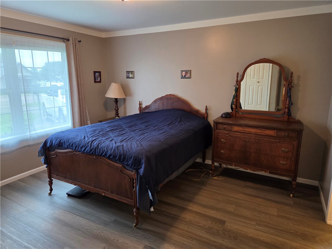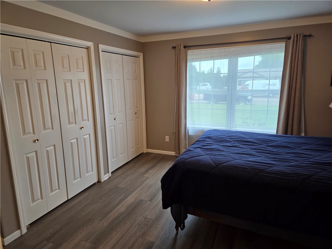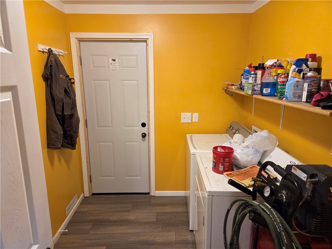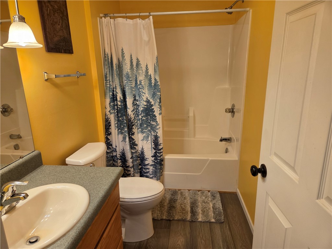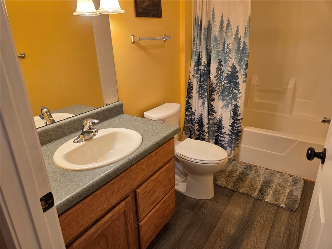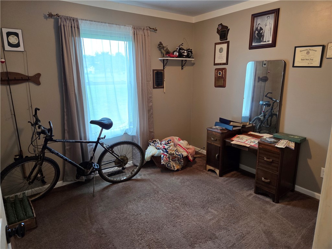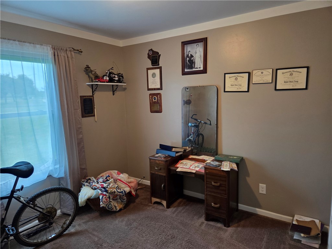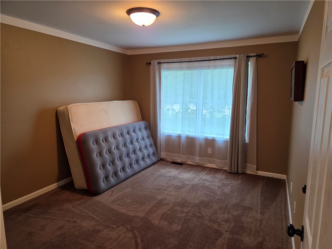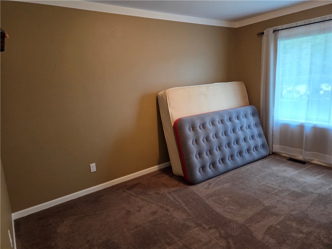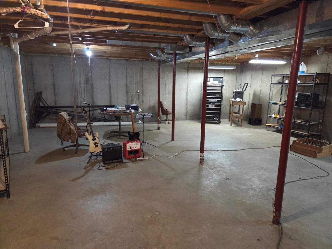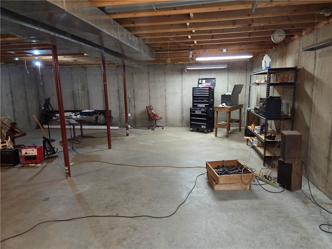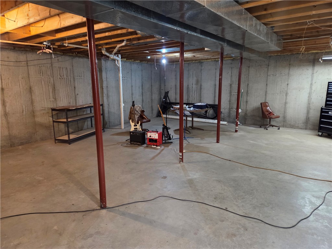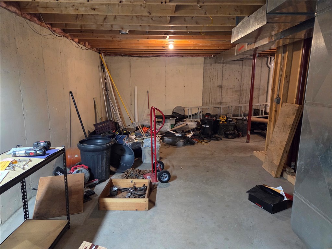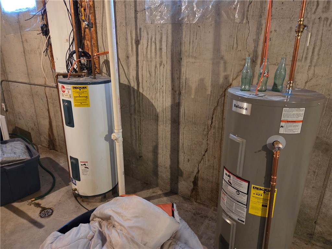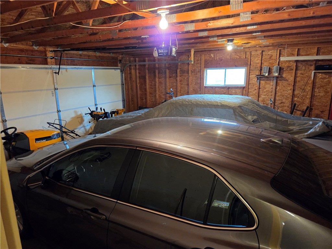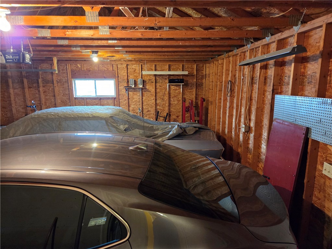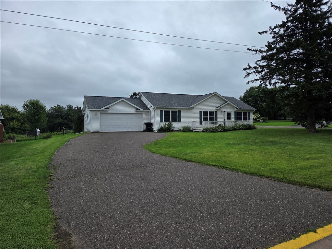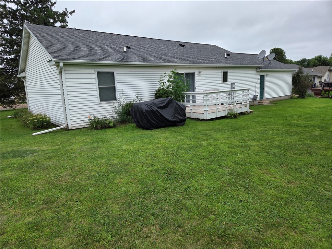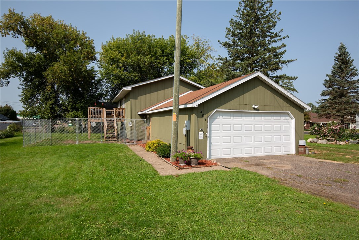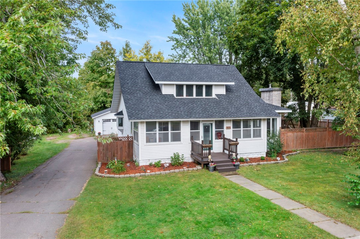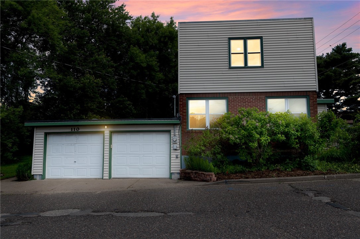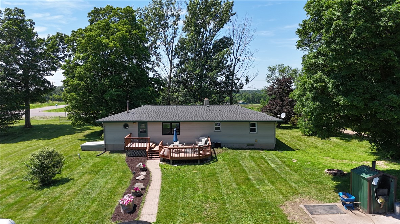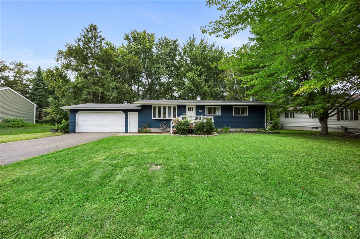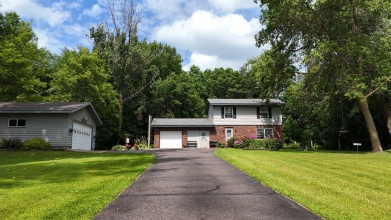340 Prentice Street S Clayton, WI 54004
- Residential | Single Family Residence
- 3
- 2
- 2,688
- 0.35
- 2002
Description
Welcome home to this inviting 3BR, 2BA rambler in the Village of Clayton! Perfectly set on a corner lot within walking distance of the school, this home makes daily living easy with laundry and all amenities on one level. The spacious owner’s suite features a walk-through bath with a relaxing walk-in Jacuzzi tub and shower, while family or guests enjoy a full bath of their own. Gather in the large open living/dining area, or step outside to new front and back decks designed for morning coffee or evening sunsets. The lower level, already plumbed for a 3rd bath, offers room to grow. With a 2-car garage, blacktop drive, fresh updates, and plenty of storage, this home blends comfort and convenience in a wonderful location.
Address
Open on Google Maps- Address 340 Prentice Street S
- City Clayton
- State WI
- Zip 54004
Property Features
Last Updated on August 28, 2025 at 9:52 AM- Above Grade Finished Area: 1,344 SqFt
- Basement: Full
- Below Grade Unfinished Area: 1,344 SqFt
- Building Area Total: 2,688 SqFt
- Cooling: Central Air
- Electric: Circuit Breakers
- Foundation: Poured
- Heating: Forced Air
- Levels: One
- Living Area: 1,344 SqFt
- Rooms Total: 9
Exterior Features
- Construction: Vinyl Siding
- Covered Spaces: 2
- Garage: 2 Car, Attached
- Lot Size: 0.35 Acres
- Parking: Asphalt, Attached, Driveway, Garage
- Patio Features: Deck
- Sewer: Public Sewer
- Stories: 1
- Style: One Story
- Water Source: Public
Property Details
- 2024 Taxes: $3,084
- County: Polk
- Property Subtype: Single Family Residence
- School District: Clayton
- Status: Active w/ Offer
- Township: Village of Clayton
- Year Built: 2002
- Zoning: Residential
- Listing Office: Dane Arthur Real Estate Agency/Turtle Lake
Appliances Included
- Dryer
- Electric Water Heater
- Microwave
- Oven
- Range
- Refrigerator
- Range Hood
- Washer
Mortgage Calculator
- Loan Amount
- Down Payment
- Monthly Mortgage Payment
- Property Tax
- Home Insurance
- PMI
- Monthly HOA Fees
Please Note: All amounts are estimates and cannot be guaranteed.
Room Dimensions
- Bathroom #1: 9' x 5', Vinyl, Main Level
- Bathroom #2: 6' x 9', Vinyl, Main Level
- Bedroom #1: 10' x 10', Carpet, Main Level
- Bedroom #2: 11' x 13', Carpet, Main Level
- Bedroom #3: 12' x 13', Vinyl, Main Level
- Dining Room: 11' x 13', Vinyl, Main Level
- Kitchen: 9' x 10', Vinyl, Main Level
- Laundry Room: 7' x 9', Vinyl, Main Level
- Living Room: 18' x 13', Vinyl, Main Level
Similar Properties
Open House: September 13 | 10 AM - 12 PM

