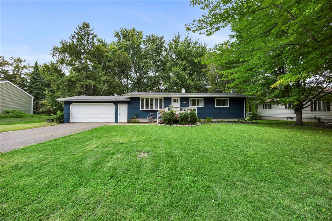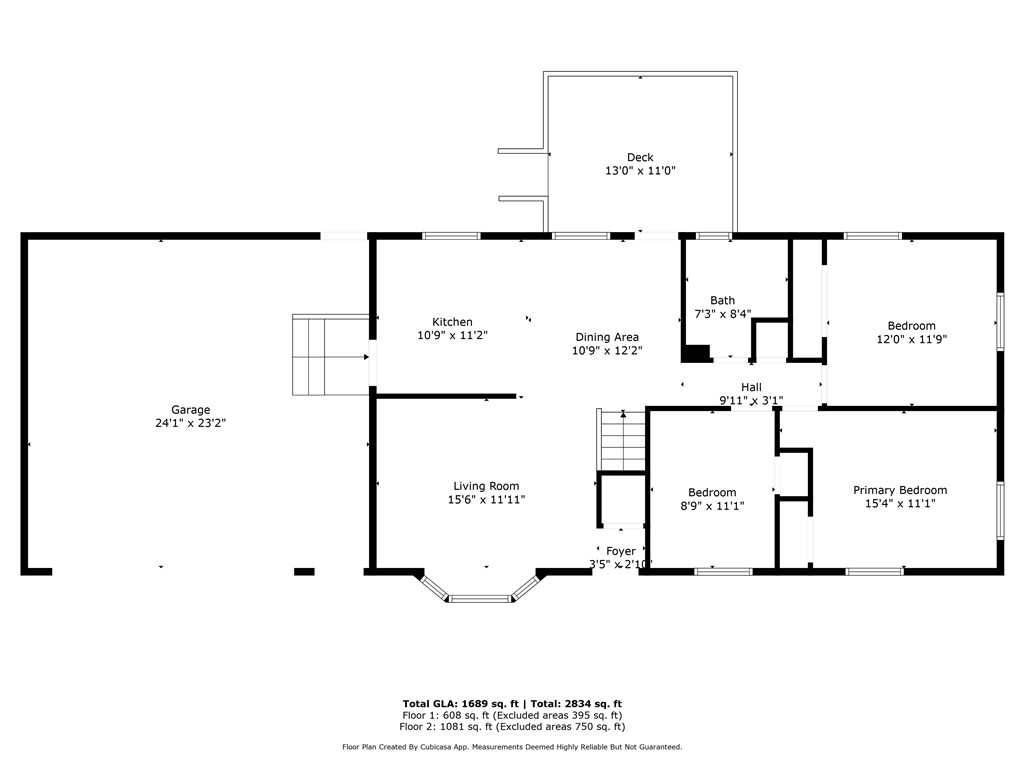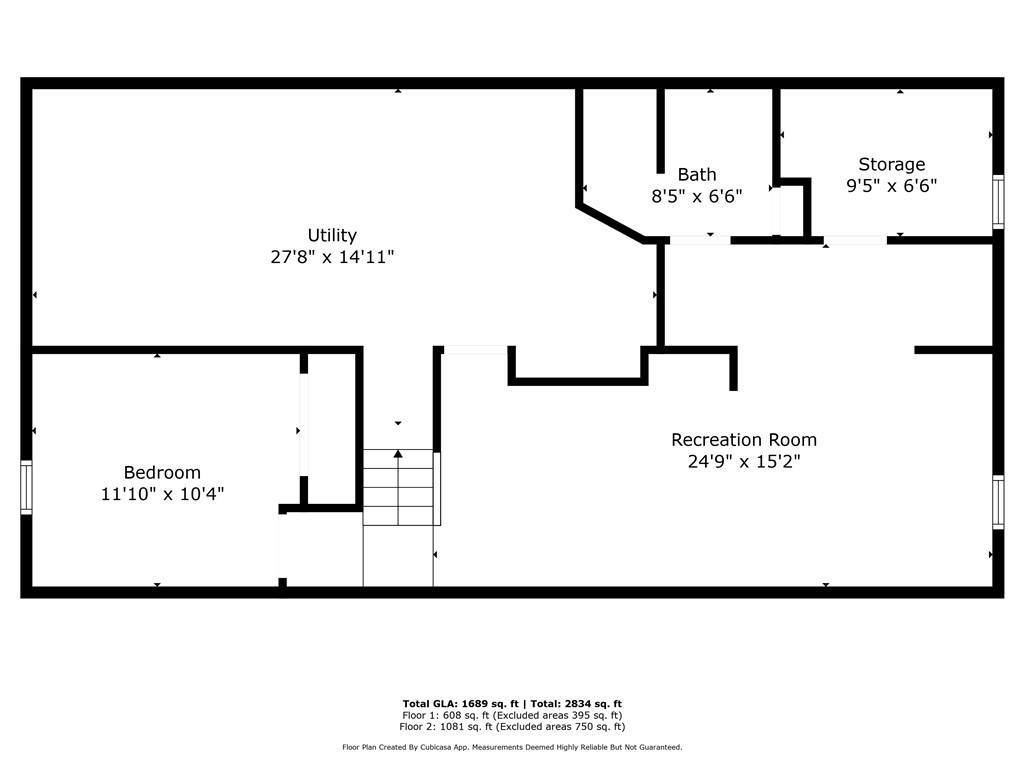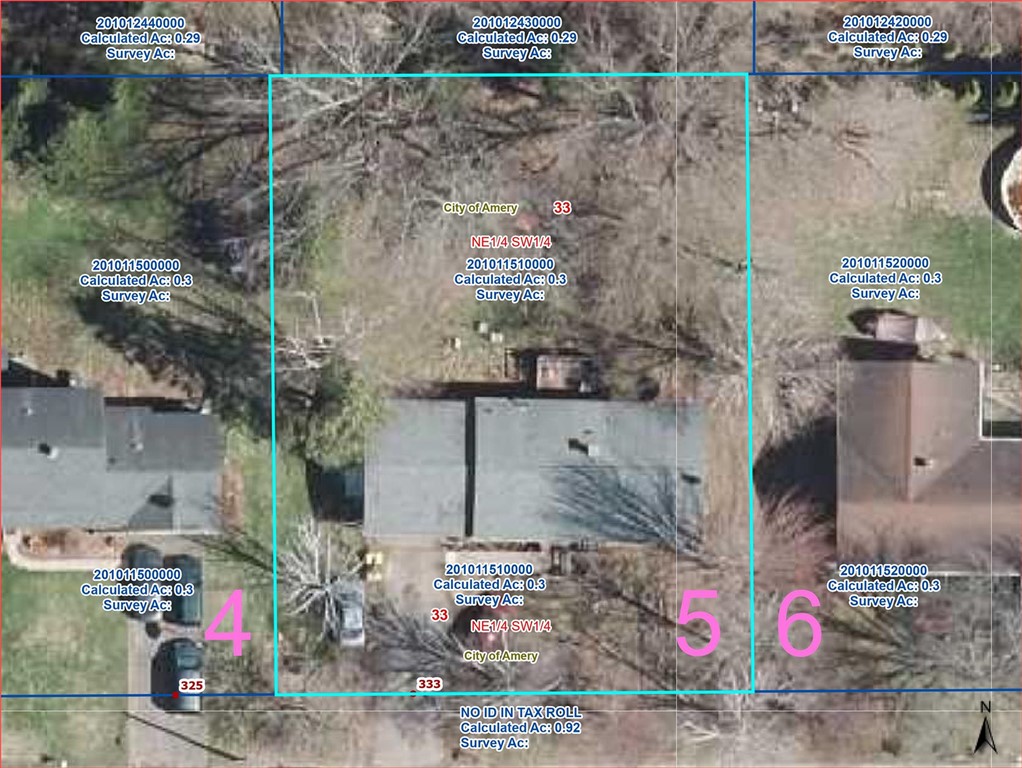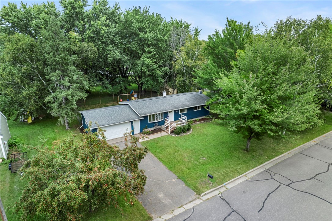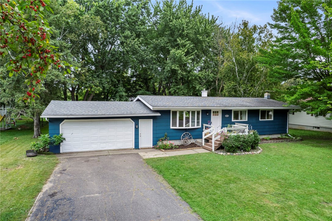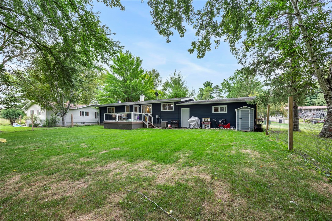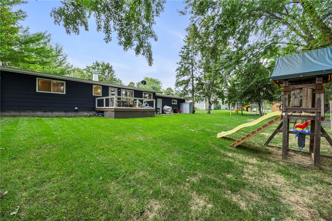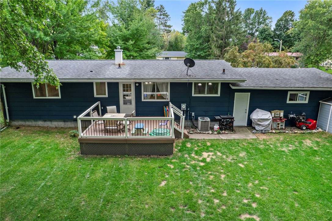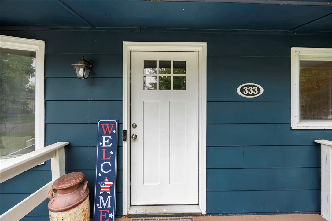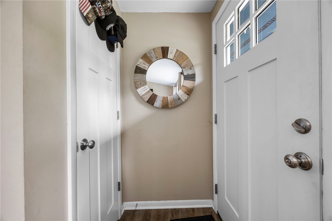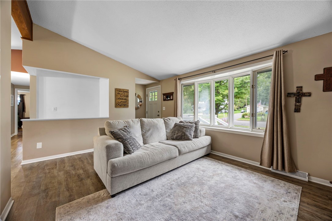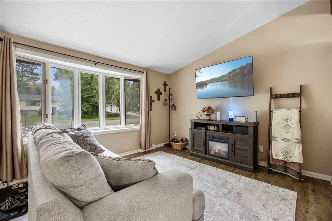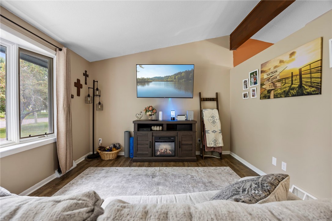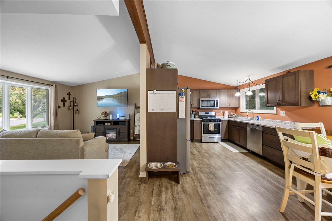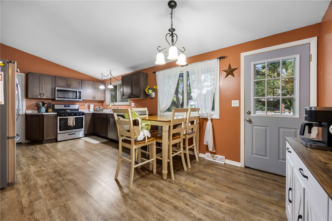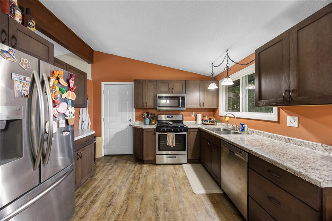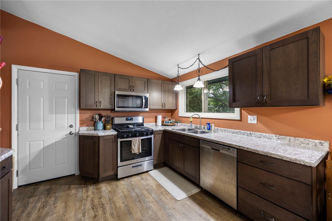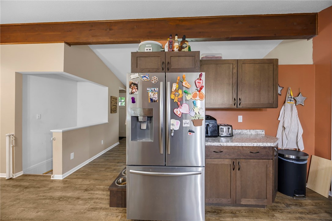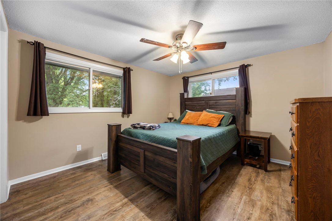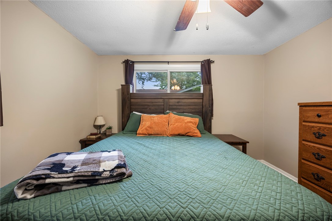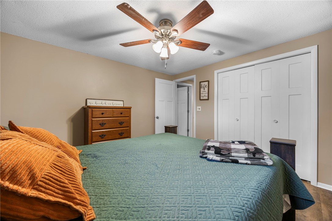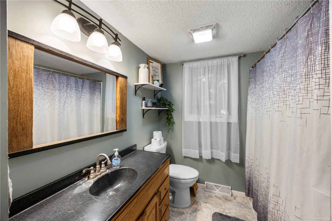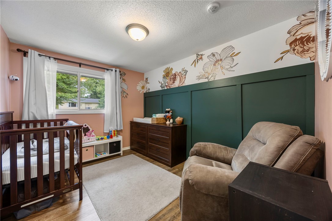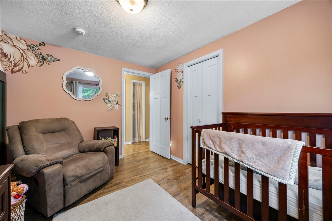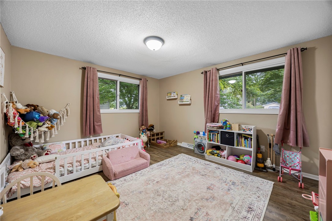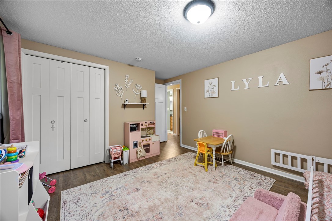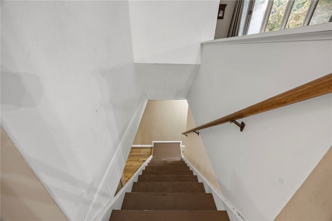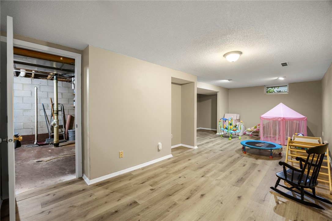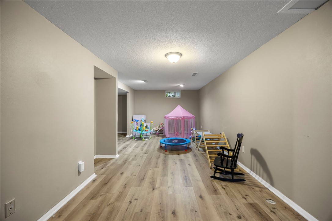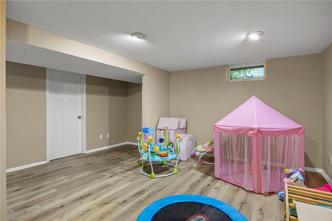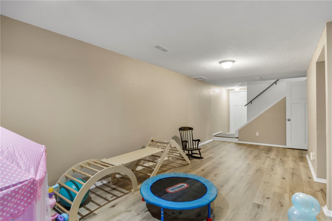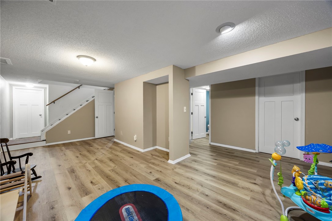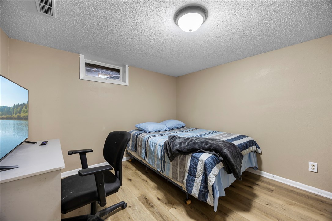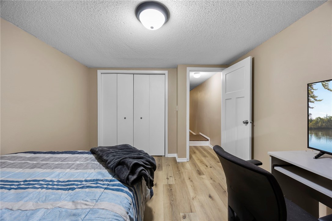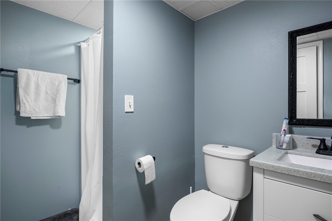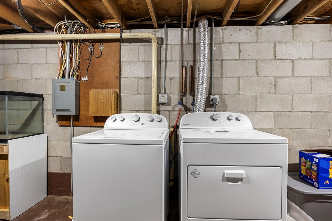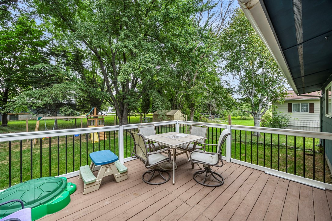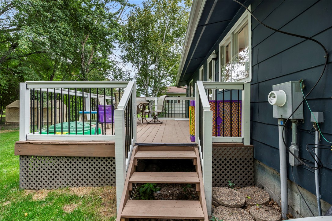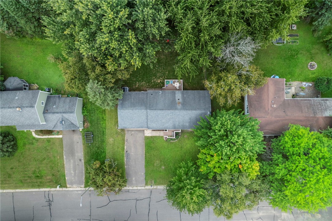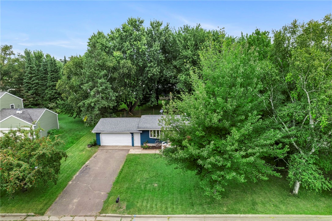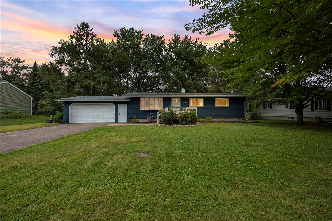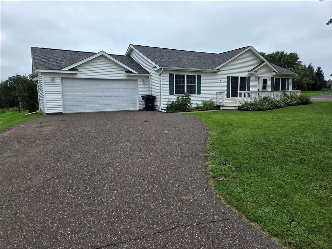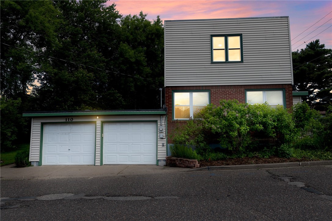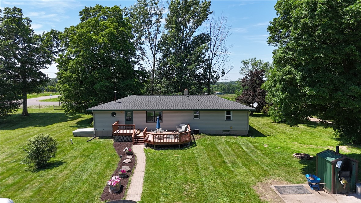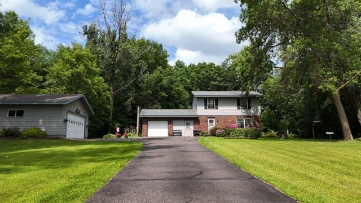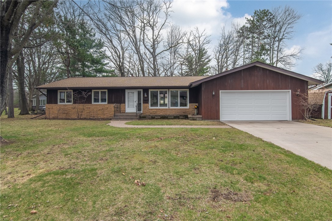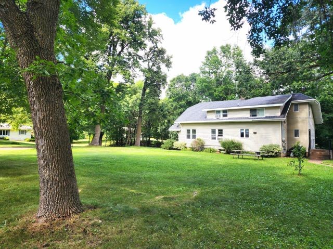333 Valley Street Amery, WI 54001
- Residential | Single Family Residence
- 3
- 2
- 2,162
- 0.3
- 1978
Description
Discover this beautifully remodeled one-story home tucked on a peaceful dead-end road in town. The main level shines with new kitchen cabinets, stainless steel appliances, modern flooring, and updated lighting. Plus, enjoy three bedrooms and a full bath on the main level. The lower level features a finished family room, an additional bonus room with egress potential, and a second bathroom for added convenience. Relax on the deck overlooking your private backyard, perfect for entertaining. The heated garage offers comfort year-round. Located in a quiet neighborhood yet close to schools, shopping, and all the amenities of town, this home is ready to welcome you!
Address
Open on Google Maps- Address 333 Valley Street
- City Amery
- State WI
- Zip 54001
Property Features
Last Updated on September 12, 2025 at 3:31 PM- Above Grade Finished Area: 1,081 SqFt
- Basement: Daylight, Full, Partially Finished
- Below Grade Finished Area: 608 SqFt
- Below Grade Unfinished Area: 473 SqFt
- Building Area Total: 2,162 SqFt
- Cooling: Central Air
- Electric: Circuit Breakers
- Foundation: Block
- Heating: Forced Air
- Levels: One
- Living Area: 1,689 SqFt
- Rooms Total: 12
Exterior Features
- Construction: Hardboard
- Covered Spaces: 2
- Garage: 2 Car, Attached
- Lot Size: 0.3 Acres
- Parking: Asphalt, Attached, Driveway, Garage
- Sewer: Public Sewer
- Stories: 1
- Style: One Story
- Water Source: Public
Property Details
- 2024 Taxes: $3,617
- County: Polk
- Possession: Close of Escrow
- Property Subtype: Single Family Residence
- School District: Amery
- Status: Active
- Township: City of Amery
- Year Built: 1978
- Zoning: Residential
- Listing Office: Edina Realty, Corp. - St Croix Falls
Appliances Included
- Dryer
- Dishwasher
- Microwave
- Oven
- Range
- Refrigerator
- Washer
Mortgage Calculator
Monthly
- Loan Amount
- Down Payment
- Monthly Mortgage Payment
- Property Tax
- Home Insurance
- PMI
- Monthly HOA Fees
Please Note: All amounts are estimates and cannot be guaranteed.
Room Dimensions
- Bathroom #1: 7' x 9', Vinyl, Lower Level
- Bathroom #2: 7' x 8', Vinyl, Main Level
- Bedroom #1: 9' x 11', Simulated Wood, Plank, Main Level
- Bedroom #2: 12' x 12', Simulated Wood, Plank, Main Level
- Bedroom #3: 11' x 15', Simulated Wood, Plank, Main Level
- Bonus Room: 10' x 12', Simulated Wood, Plank, Lower Level
- Dining Room: 11' x 12', Simulated Wood, Plank, Main Level
- Family Room: 15' x 25', Simulated Wood, Plank, Lower Level
- Kitchen: 11' x 11', Simulated Wood, Plank, Main Level
- Living Room: 12' x 16', Simulated Wood, Plank, Main Level
- Other: 7' x 9', Concrete, Lower Level
- Utility/Mechanical: 15' x 28', Concrete, Lower Level

