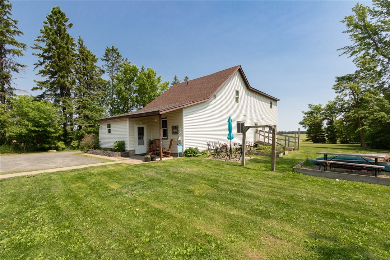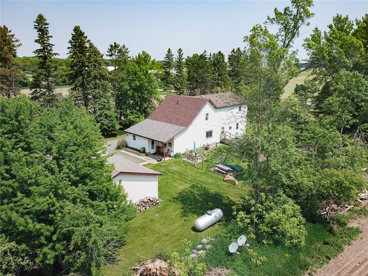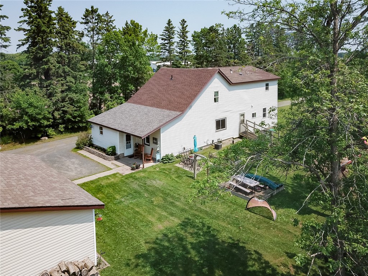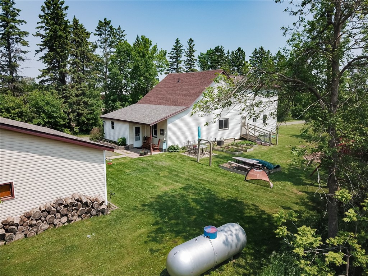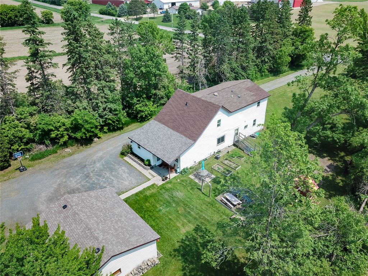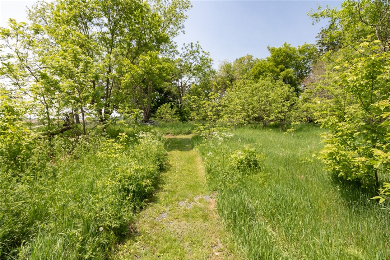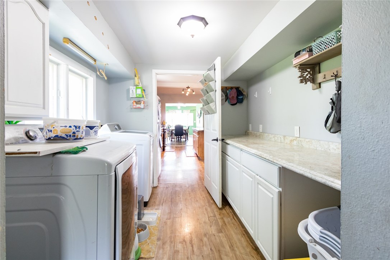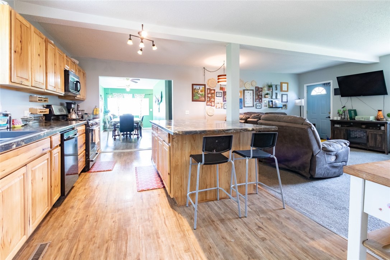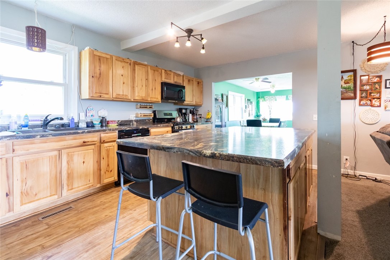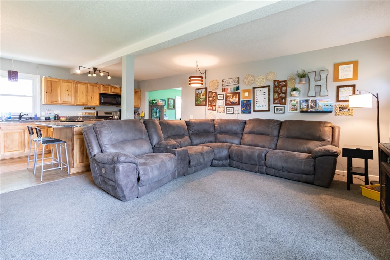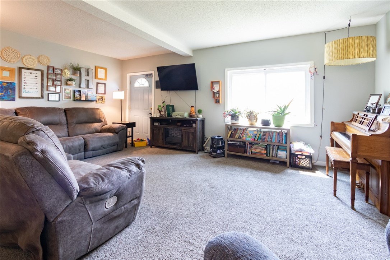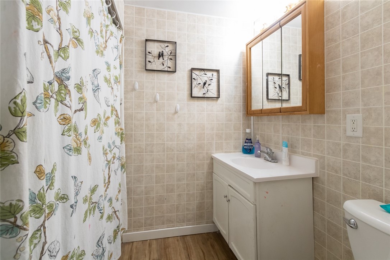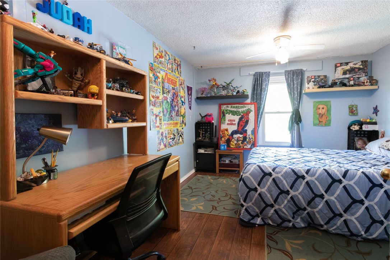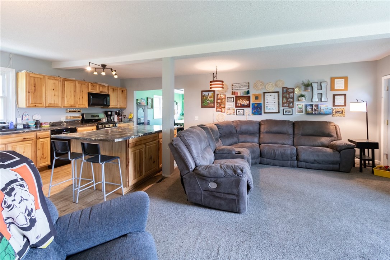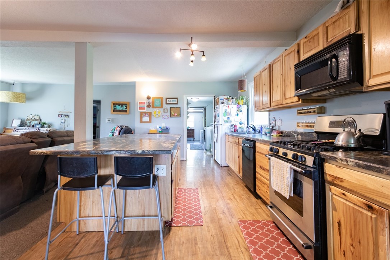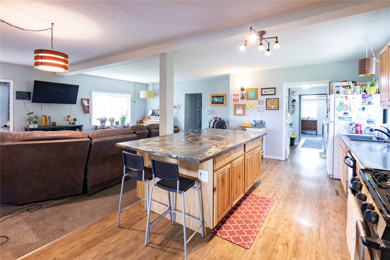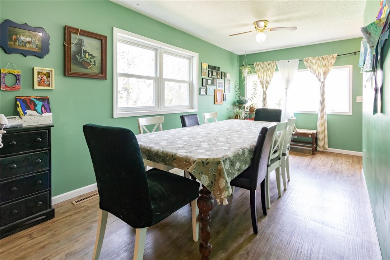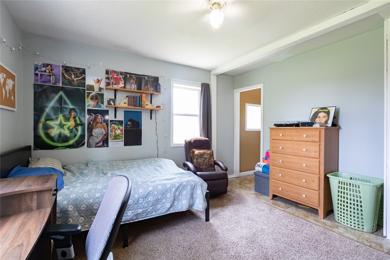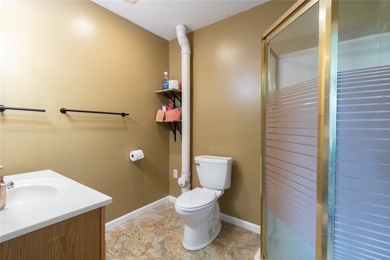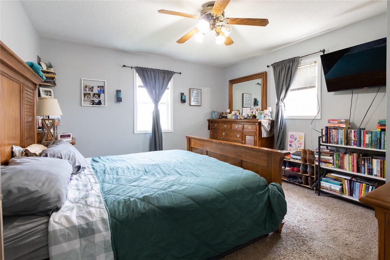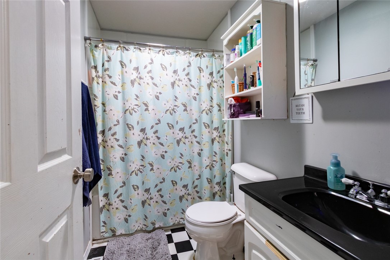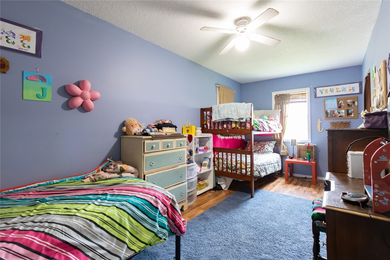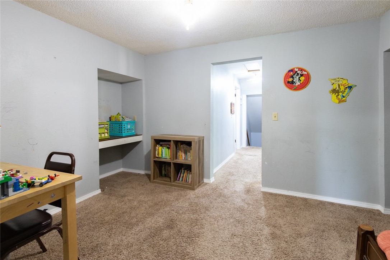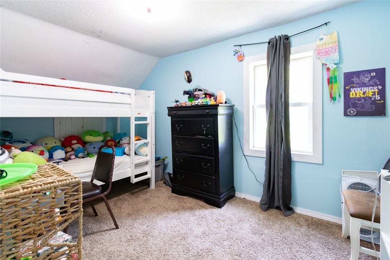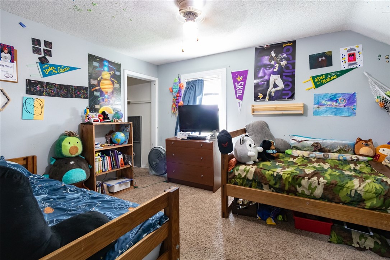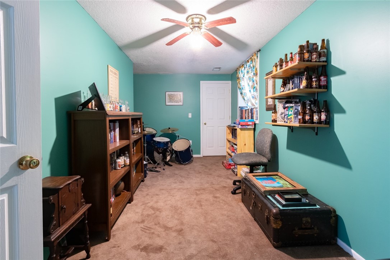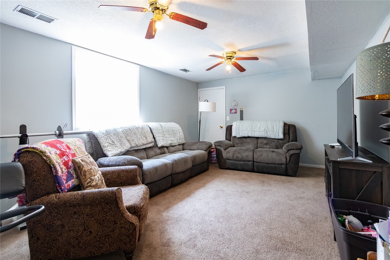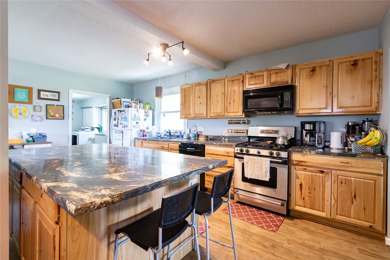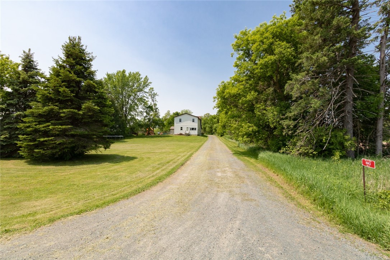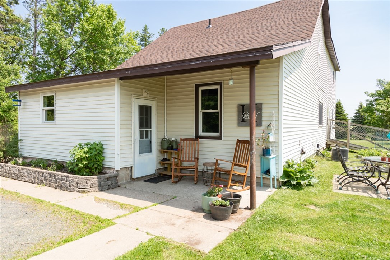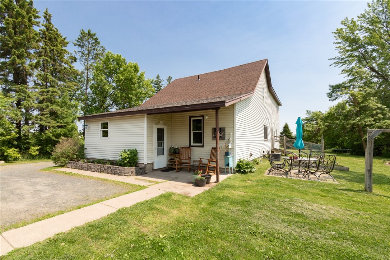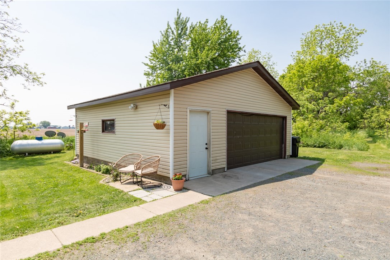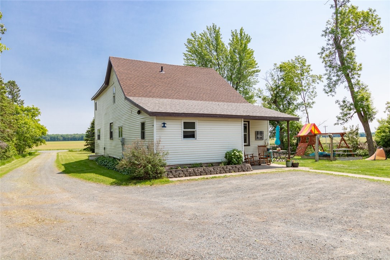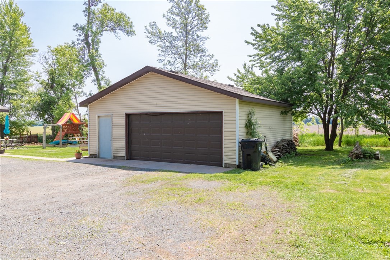1843 190th Street Centuria, WI 54824
- Residential | Single Family Residence
- 6
- 3
- 4,480
- 2.1
- 1940
Description
Large home for large families are really hard to find and this one is juts right for a large crew. Located just off Hwy 35, near Centuria you'll be situated to access the main roads and still be living out in the country. This floor plan is perfect for several kids and extra people to all have their own space. Schedule a showing to see it all.
Address
Open on Google Maps- Address 1843 190th Street
- City Centuria
- State WI
- Zip 54824
Property Features
Last Updated on September 12, 2025 at 2:24 PM- Above Grade Finished Area: 2,660 SqFt
- Basement: Egress Windows, Full, Partially Finished
- Below Grade Finished Area: 840 SqFt
- Below Grade Unfinished Area: 980 SqFt
- Building Area Total: 4,480 SqFt
- Cooling: Central Air
- Electric: Circuit Breakers
- Foundation: Block, Poured
- Heating: Forced Air
- Levels: Two
- Living Area: 3,500 SqFt
- Rooms Total: 14
Exterior Features
- Construction: Vinyl Siding
- Covered Spaces: 2
- Garage: 2 Car, Detached
- Lot Size: 2.1 Acres
- Parking: Driveway, Detached, Garage, Gravel
- Patio Features: Patio
- Sewer: Septic Tank
- Stories: 2
- Style: Two Story
- Water Source: Drilled Well, Private, Well
Property Details
- 2024 Taxes: $2,618
- County: Polk
- Property Subtype: Single Family Residence
- School District: Unity
- Status: Active
- Township: Town of Eureka
- Year Built: 1940
- Zoning: Residential
- Listing Office: Edina Realty, Corp. - St Croix Falls
Appliances Included
- Microwave
- Oven
- Range
- Refrigerator
Mortgage Calculator
Monthly
- Loan Amount
- Down Payment
- Monthly Mortgage Payment
- Property Tax
- Home Insurance
- PMI
- Monthly HOA Fees
Please Note: All amounts are estimates and cannot be guaranteed.
Room Dimensions
- Bathroom #1: 8' x 7', Vinyl, Main Level
- Bathroom #2: 8' x 6', Vinyl, Main Level
- Bedroom #1: 13' x 11', Carpet, Upper Level
- Bedroom #2: 19' x 9', Carpet, Upper Level
- Bedroom #3: 12' x 14', Carpet, Upper Level
- Bedroom #4: 13' x 13', Carpet, Main Level
- Bedroom #5: 11' x 12', Carpet, Main Level
- Dining Room: 9' x 20', Vinyl, Main Level
- Entry/Foyer: 15' x 12', Vinyl, Main Level
- Family Room: 17' x 13', Carpet, Lower Level
- Kitchen: 18' x 10', Vinyl, Main Level
- Laundry Room: 8' x 10', Vinyl, Main Level
- Living Room: 15' x 20', Carpet, Main Level
- Office: 20' x 8', Carpet, Lower Level

