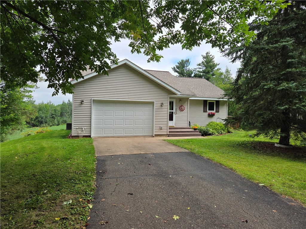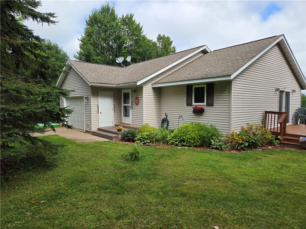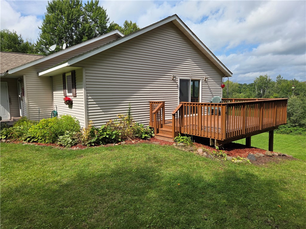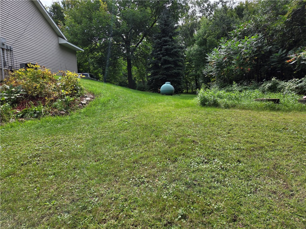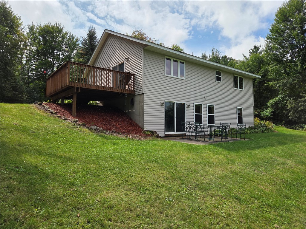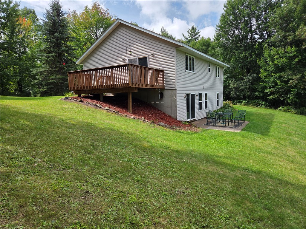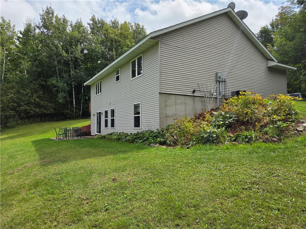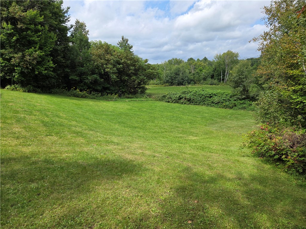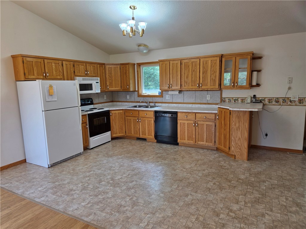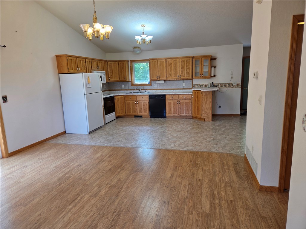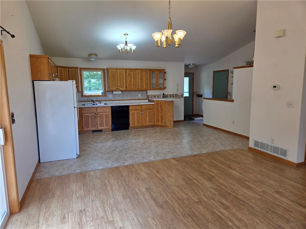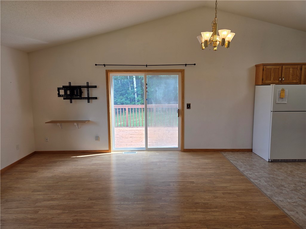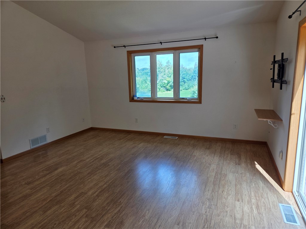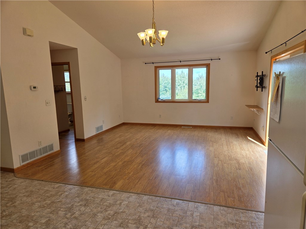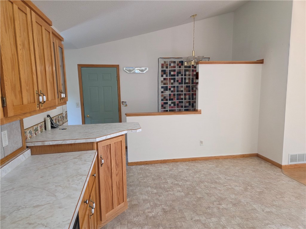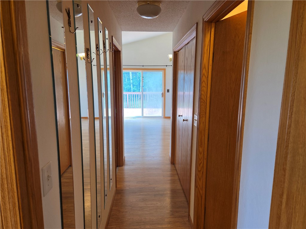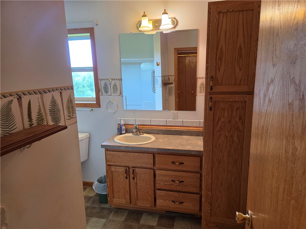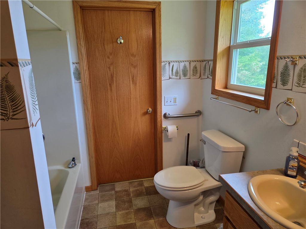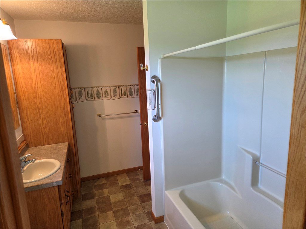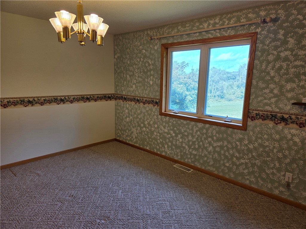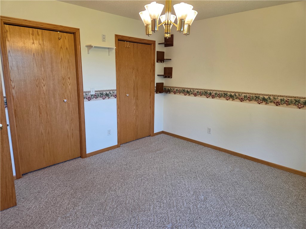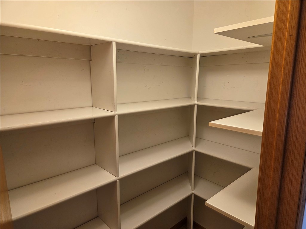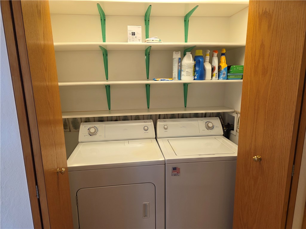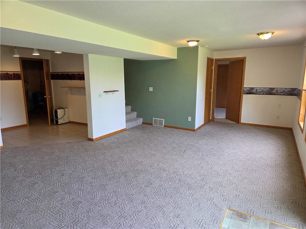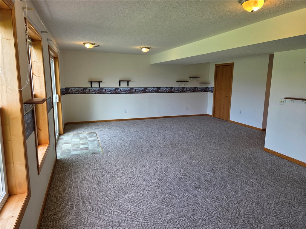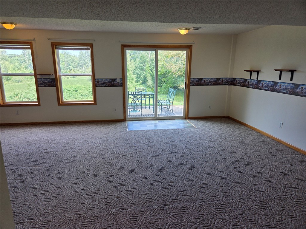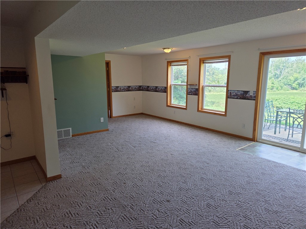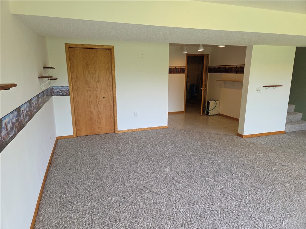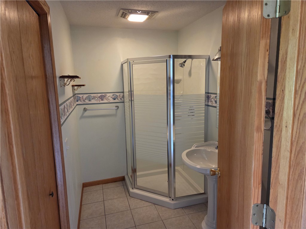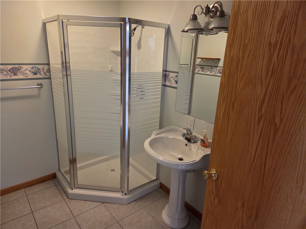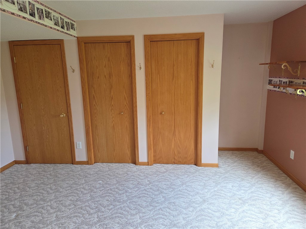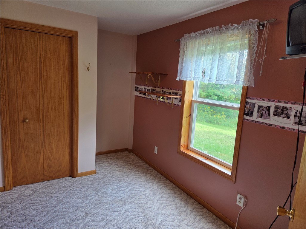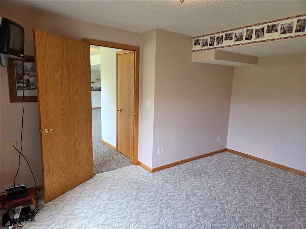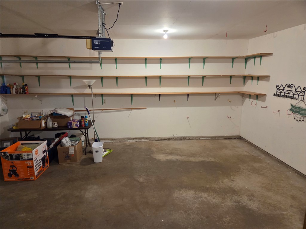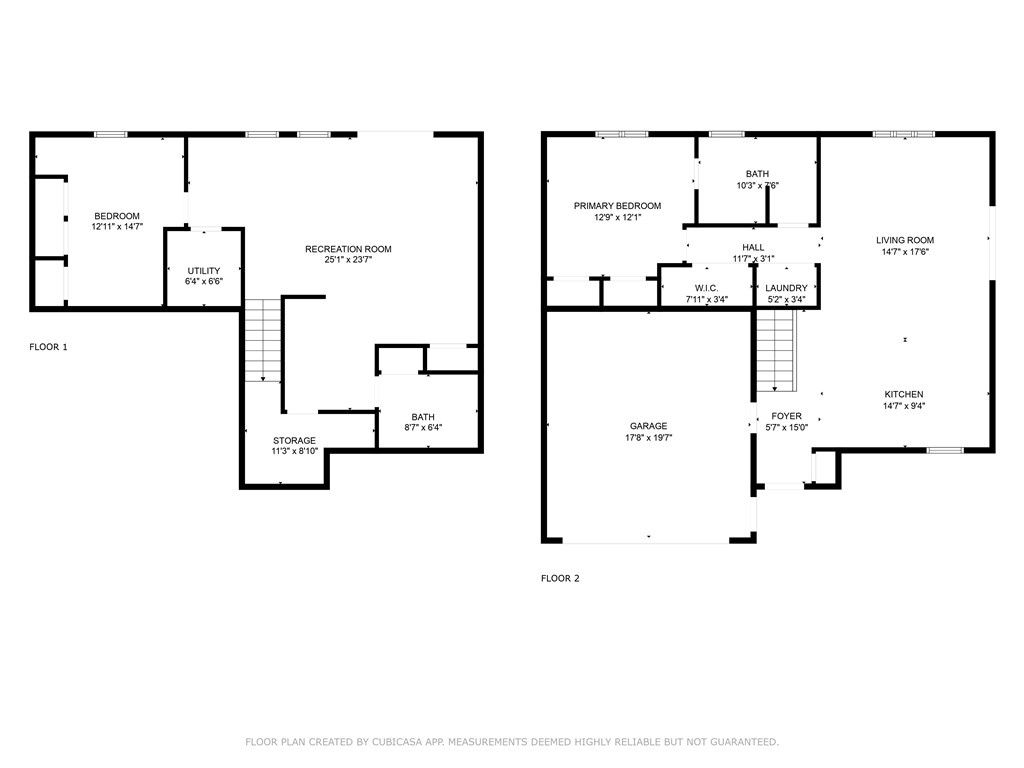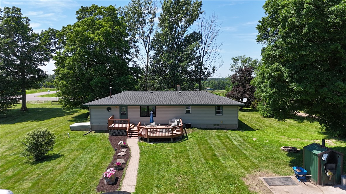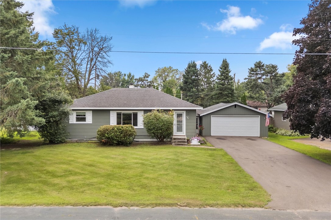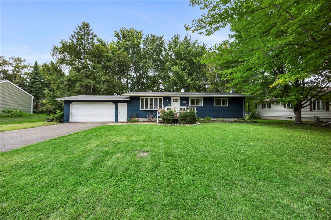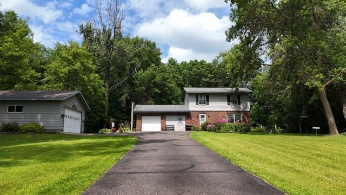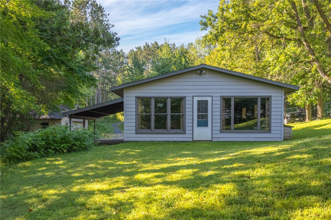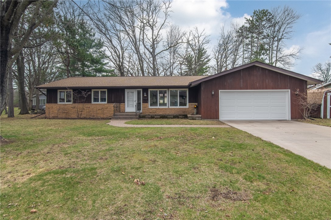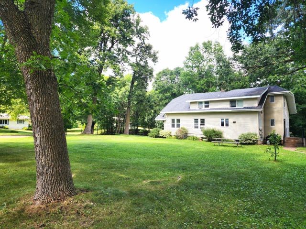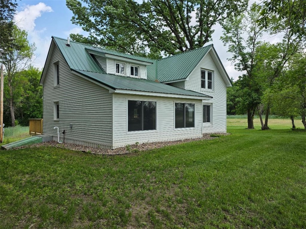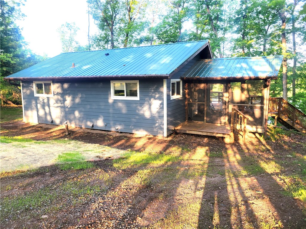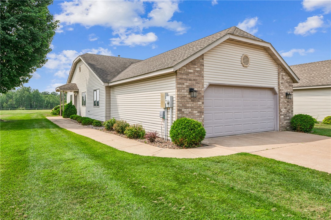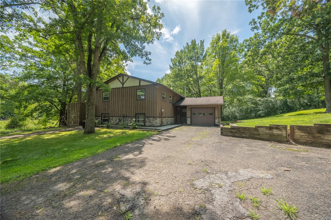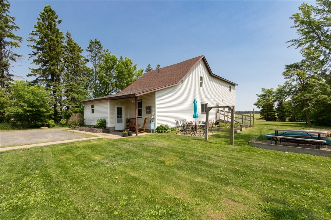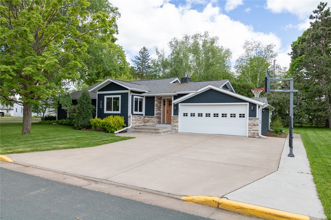215 125th Avenue Turtle Lake, WI 54889
- Residential | Single Family Residence
- 2
- 1
- 1
- 2,063
- 1.78
- 2001
Description
Country living at its finest! This charming 2BD/2BA home on 1.78 acres offers peaceful seclusion just minutes from Turtle Lake. Enjoy vaulted ceilings in the living room and kitchen, all living facilities on one level with main floor laundry, a spacious pantry, and a walk-through bath into the main bedroom. The lower level features a spacious family room with beautiful countryside views and a walk-out patio. Ample storage throughout plus an oversized 1-car garage. Relax on the wood deck and enjoy central air, forced-air heat, drilled well, conventional septic, and asphalt driveway. A perfect blend of comfort, convenience, and country charm!
Address
Open on Google Maps- Address 215 125th Avenue
- City Turtle Lake
- State WI
- Zip 54889
Property Features
Last Updated on September 11, 2025 at 1:27 PM- Above Grade Finished Area: 1,045 SqFt
- Basement: Full, Finished, Walk-Out Access
- Below Grade Finished Area: 958 SqFt
- Below Grade Unfinished Area: 60 SqFt
- Building Area Total: 2,063 SqFt
- Cooling: Central Air
- Electric: Circuit Breakers
- Foundation: Poured
- Heating: Forced Air
- Levels: One
- Living Area: 2,003 SqFt
- Rooms Total: 9
Exterior Features
- Construction: Vinyl Siding
- Covered Spaces: 1
- Garage: 1 Car, Attached
- Lot Size: 1.78 Acres
- Parking: Asphalt, Attached, Driveway, Garage
- Patio Features: Deck
- Sewer: Septic Tank
- Stories: 1
- Style: One Story
- Water Source: Drilled Well
Property Details
- 2024 Taxes: $1,806
- County: Polk
- Possession: Close of Escrow
- Property Subtype: Single Family Residence
- School District: Turtle Lake
- Status: Active w/ Offer
- Township: Town of Beaver
- Year Built: 2001
- Zoning: Agricultural, Residential
- Listing Office: Dane Arthur Real Estate Agency/Turtle Lake
Appliances Included
- Dryer
- Dishwasher
- Electric Water Heater
- Microwave
- Oven
- Range
- Refrigerator
- Washer
Mortgage Calculator
Monthly
- Loan Amount
- Down Payment
- Monthly Mortgage Payment
- Property Tax
- Home Insurance
- PMI
- Monthly HOA Fees
Please Note: All amounts are estimates and cannot be guaranteed.
Room Dimensions
- Bathroom #1: 5' x 9', Tile, Lower Level
- Bathroom #2: 8' x 9', Vinyl, Main Level
- Bedroom #1: 15' x 11', Carpet, Lower Level
- Bedroom #2: 13' x 14', Carpet, Main Level
- Family Room: 18' x 20', Carpet, Lower Level
- Kitchen: 16' x 12', Vinyl, Main Level
- Living Room: 15' x 15', Vinyl, Main Level
- Office: 5' x 7', Carpet, Lower Level
- Pantry: 6' x 4', Vinyl, Main Level

