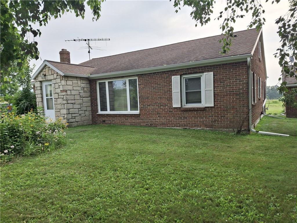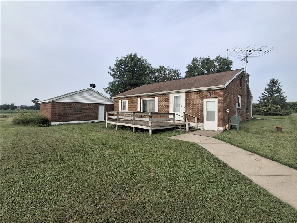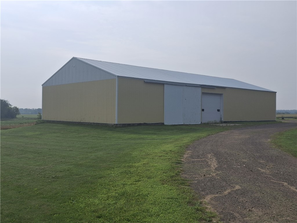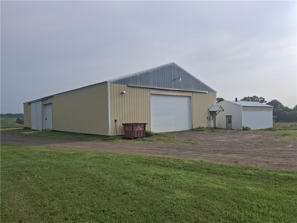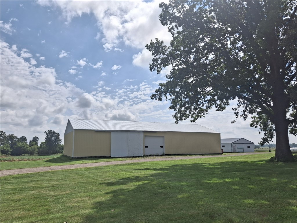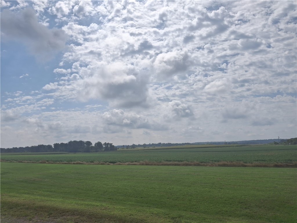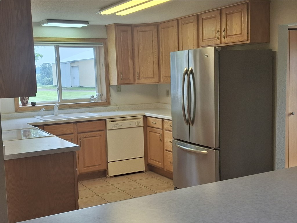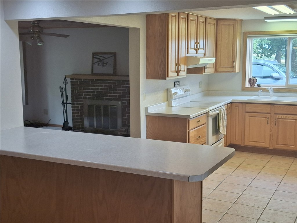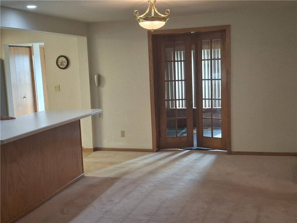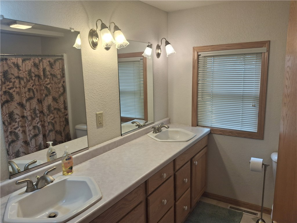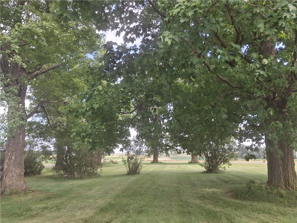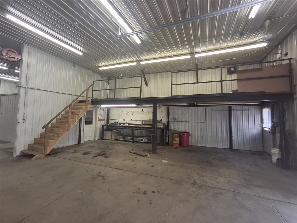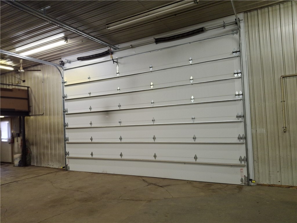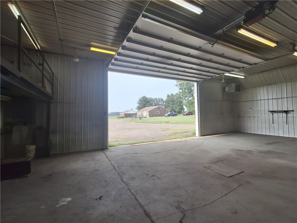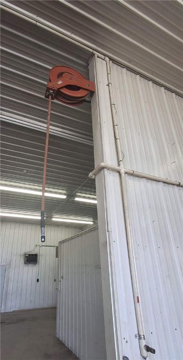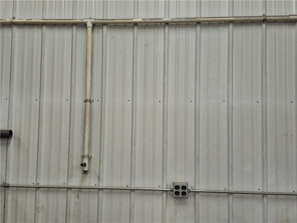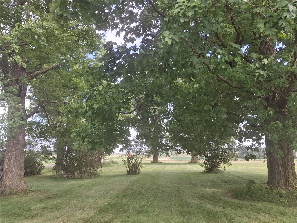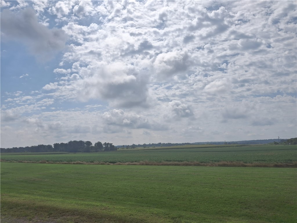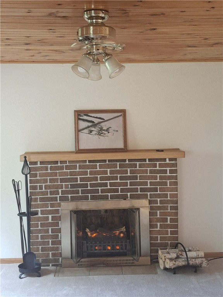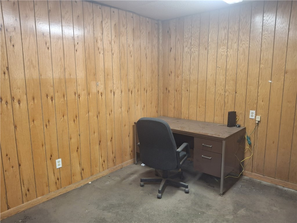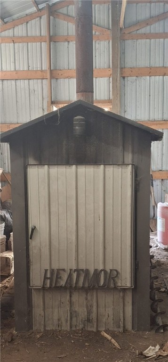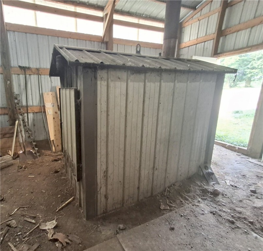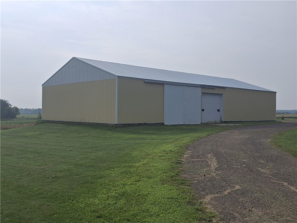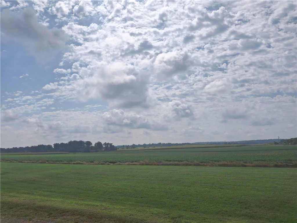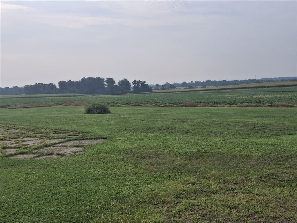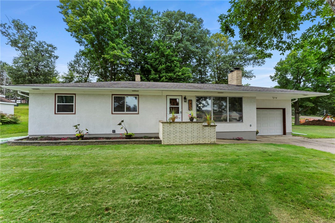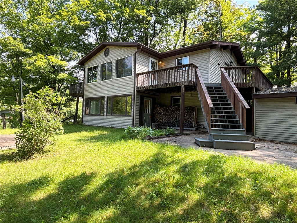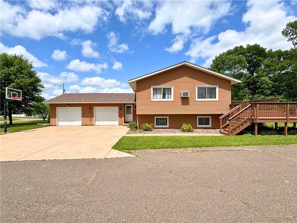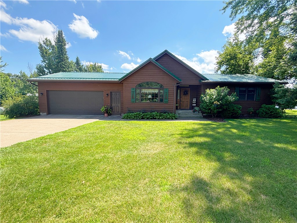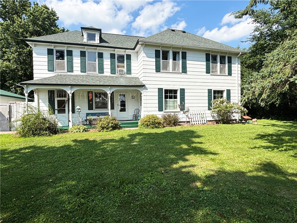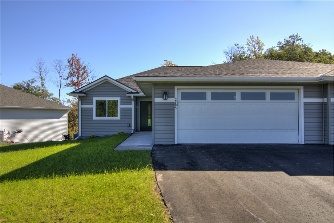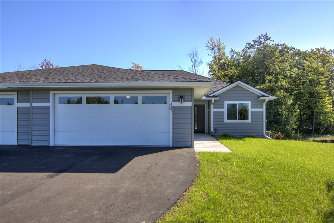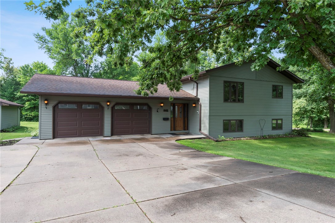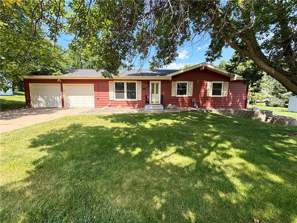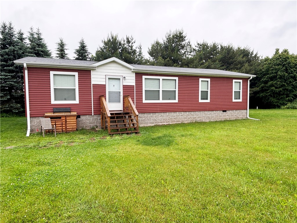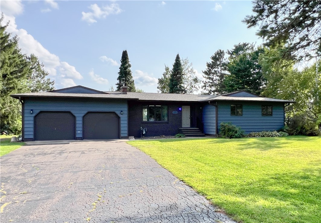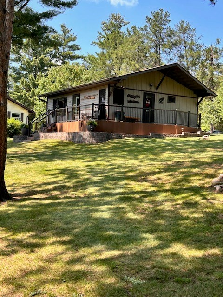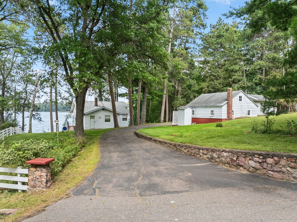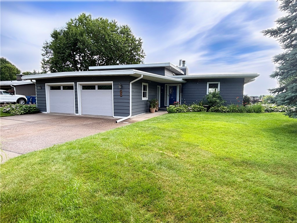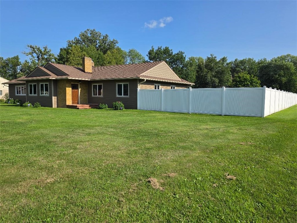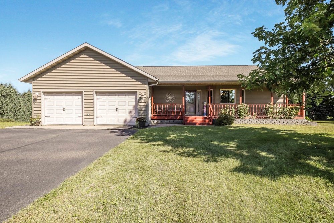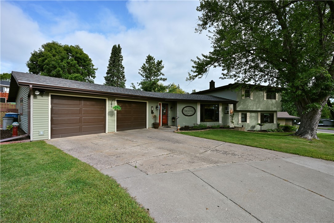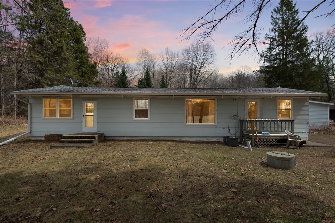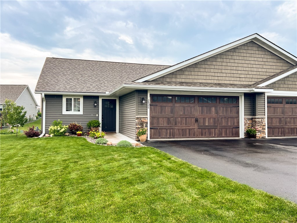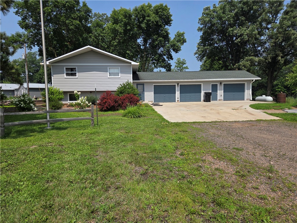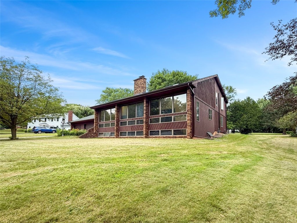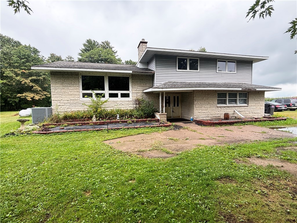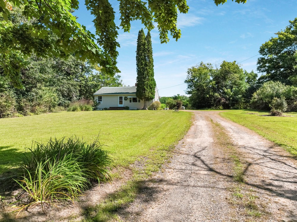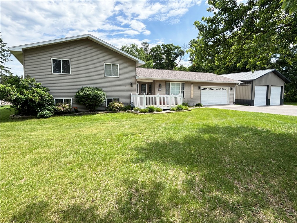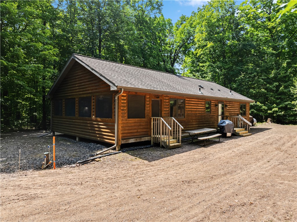1517 12 Street Barron, WI 54812
- Residential | Single Family Residence
- 2
- 1
- 3,108
- 4.38
Description
Commercial Building-5,000 sq ft,. (50x100) and 2 bedroom home with 2 car garage. Commercial steel lined building has a LARGE Overhead Door-21x13 (approx. 2 years old), 12x14 & 8x8 Overhead Doors. Heated, Water, and air conditioning. Upper 8x29 loft storage area w/ steel railings overlooking shop area. Air Hose Hook Up Line on walls with many hookups throughout. Full Restroom (15x12) w/ shower, Finished Office (10x12), Steel framed workbench. Additional Outside Woodburning stove in a separate (16x32) building w/ garage door for easy wood/log unloading. Additional 64x32 building. Two Separate Wells & Two Separate Septic Systems serve home & building individually. Home offers: Updated Kitchen w/ Newer Oak Cabinets, Eat-Up Counter, Ceramic Tile Floors, Living Room w/ Fireplace, 2 Bedrooms, Full Bath w/ double sinks, Sunroom w/ French Doors. Large Entry off of Wood Deck (16x32). Forced Air Furnace & Central Air. Second Service Door leads to full basement. Nice Front Yard with Mature Trees.
Address
Open on Google Maps- Address 1517 12 Street
- City Barron
- State WI
- Zip 54812
Property Features
Last Updated on September 7, 2025 at 2:07 PM- Above Grade Finished Area: 1,554 SqFt
- Basement: Full
- Below Grade Unfinished Area: 1,554 SqFt
- Building Area Total: 3,108 SqFt
- Cooling: Central Air
- Electric: Circuit Breakers
- Fireplace: Electric
- Foundation: Block
- Heating: Forced Air
- Interior Features: Ceiling Fan(s)
- Levels: One
- Living Area: 1,554 SqFt
- Rooms Total: 7
Exterior Features
- Construction: Brick
- Covered Spaces: 2
- Garage: 2 Car, Detached
- Lot Size: 4.38 Acres
- Parking: Driveway, Detached, Garage, Gravel
- Patio Features: Deck
- Sewer: Holding Tank, Septic Tank
- Stories: 1
- Style: One Story
- Water Source: Private, Well
Property Details
- County: Barron
- Other Structures: Outbuilding, Other, Shed(s), See Remarks
- Possession: Close of Escrow
- Property Subtype: Single Family Residence
- School District: Barron Area
- Status: Active w/ Offer
- Township: Town of Barron
- Zoning: Agricultural, Residential
- Listing Office: CB Brenizer/Rice Lake
Appliances Included
- Dryer
- Electric Water Heater
- Freezer
- Oven
- Range
- Refrigerator
- Washer
Mortgage Calculator
- Loan Amount
- Down Payment
- Monthly Mortgage Payment
- Property Tax
- Home Insurance
- PMI
- Monthly HOA Fees
Please Note: All amounts are estimates and cannot be guaranteed.
Room Dimensions
- Bathroom #1: 8' x 9', Vinyl, Main Level
- Bedroom #1: 11' x 12', Carpet, Vinyl, Main Level
- Bedroom #2: 11' x 12', Carpet, Main Level
- Dining Room: 12' x 25', Carpet, Main Level
- Kitchen: 12' x 14', Ceramic Tile, Main Level
- Living Room: 13' x 13', Carpet, Main Level
- Other: 9' x 12', Laminate, Main Level

