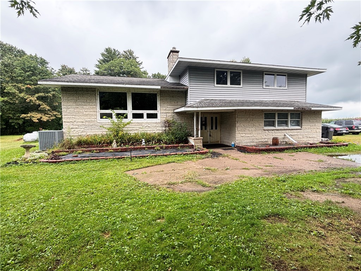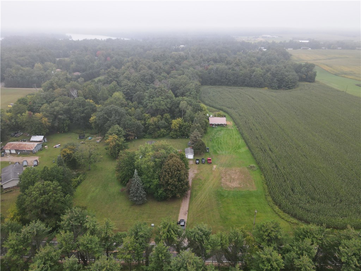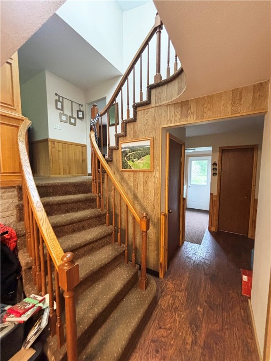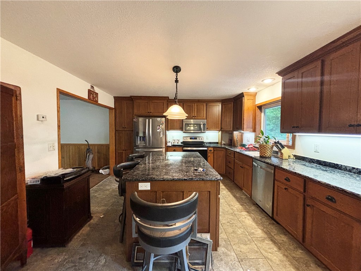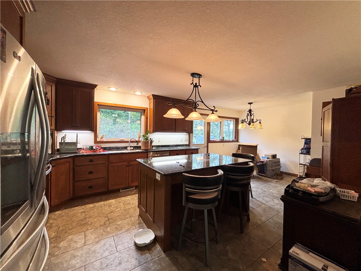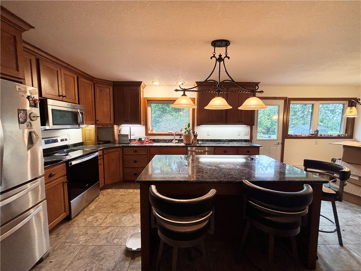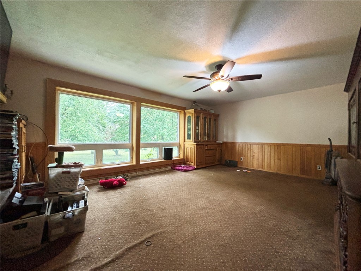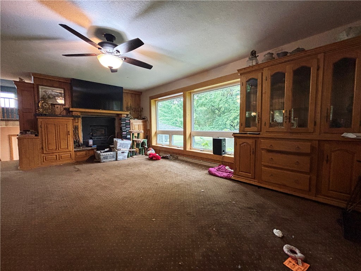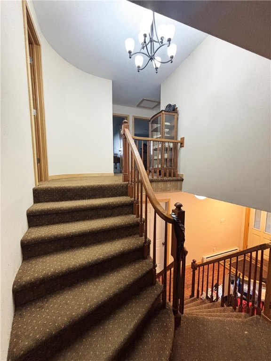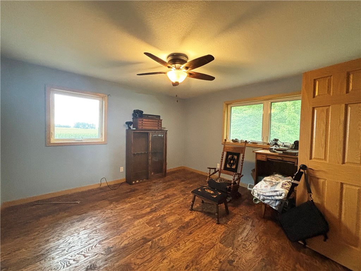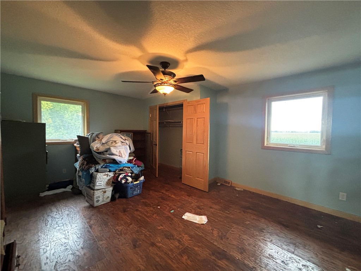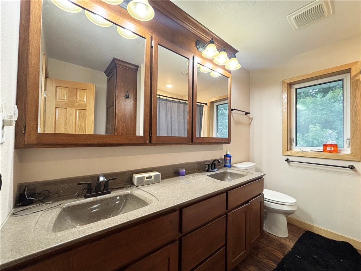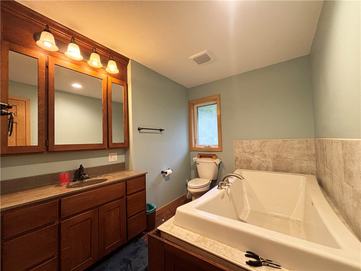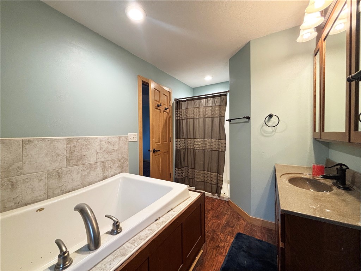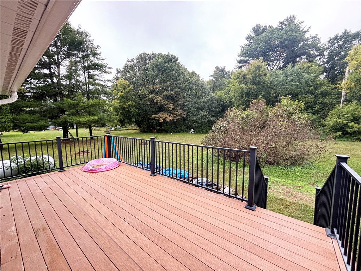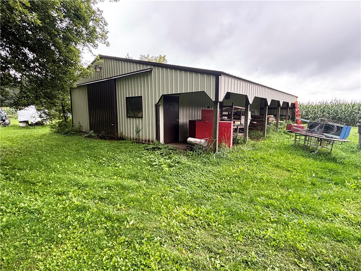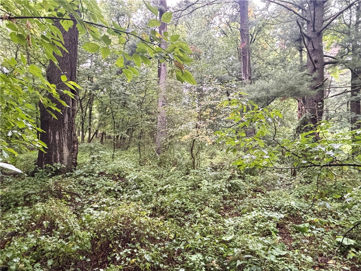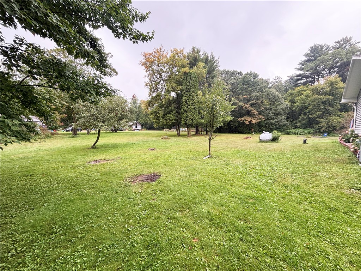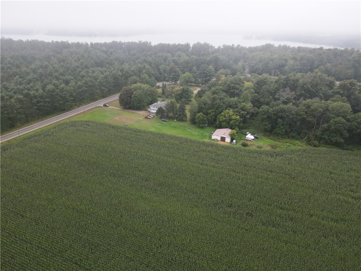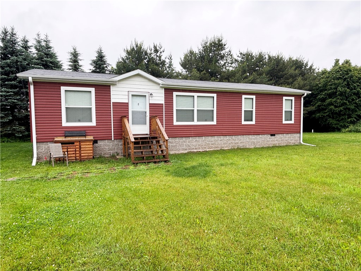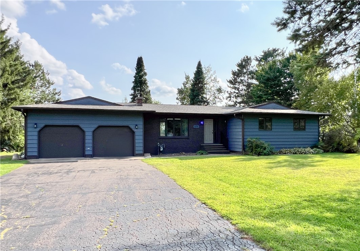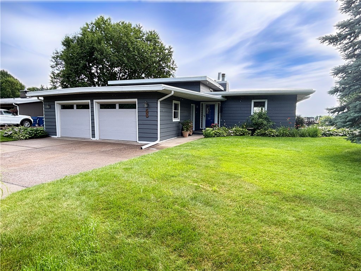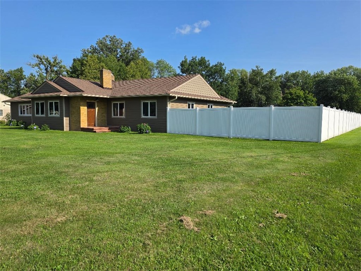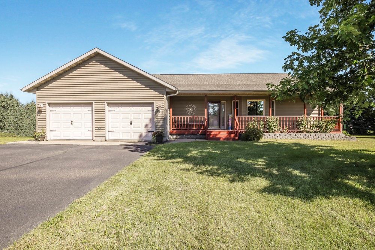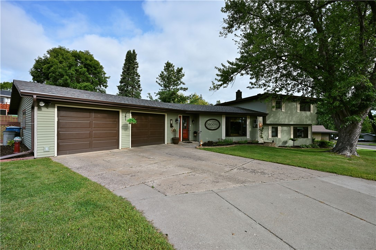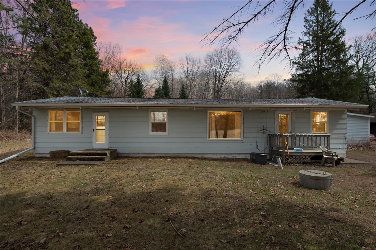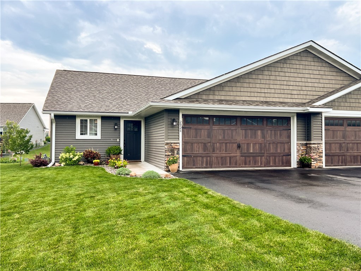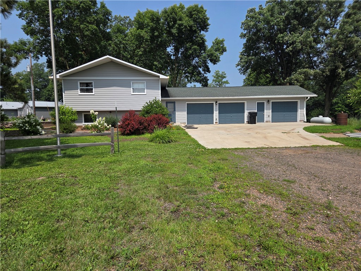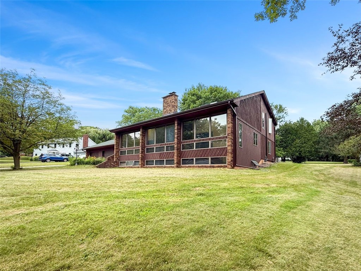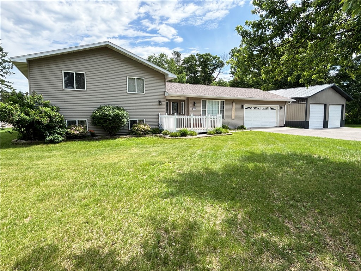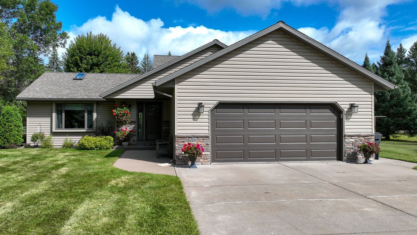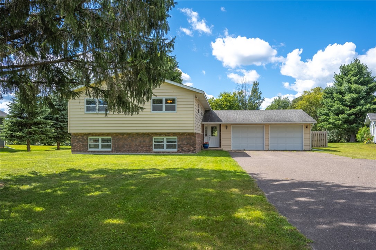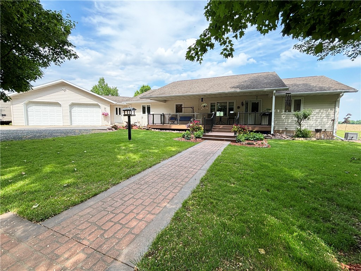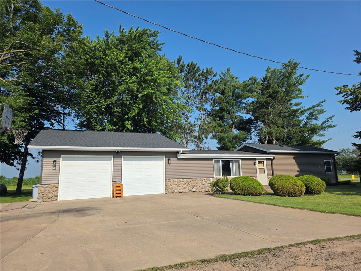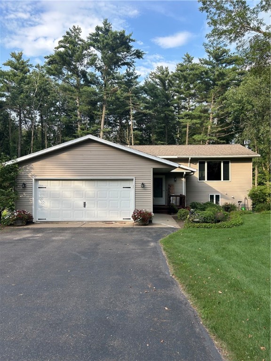2614 8th Avenue Chetek, WI 54728
- Residential | Single Family Residence
- 3
- 2
- 1
- 2,640
- 22.02
- 1950
Description
Welcome to this charming 3-bedroom, 2 ½-bathroom home situated on a stunning 23+ acre lot just outside Chetek. Enjoy the serenity of country living while staying close to all the conveniences Chetek has to offer. This multi-level home boasts a spacious main-level living room and an updated kitchen perfect for gatherings. Upstairs, you'll find three bedrooms, including the primary suite with a private bathroom featuring a walk-in shower and a jetted tub. The lower level offers a large family room, laundry area, and a convenient half bath. Step outside to the expansive yard or explore the abundance of wooded land surrounding the property. Relax on the updated composite deck, take in the peaceful scenery, or enjoy the fruit from your very own apple trees. Storage is a breeze with a 2-car attached garage, 1-car detached garage, and a large pole shed with a lean-to. Don’t miss the opportunity to make this beautiful property your own!
Address
Open on Google Maps- Address 2614 8th Avenue
- City Chetek
- State WI
- Zip 54728
Property Features
Last Updated on September 11, 2025 at 1:52 PM- Above Grade Finished Area: 2,024 SqFt
- Basement: Partial
- Below Grade Unfinished Area: 616 SqFt
- Building Area Total: 2,640 SqFt
- Cooling: Central Air
- Electric: Circuit Breakers
- Fireplace: One, Wood Burning
- Fireplaces: 1
- Foundation: Block
- Heating: Forced Air
- Levels: Multi/Split
- Living Area: 2,024 SqFt
- Rooms Total: 12
Exterior Features
- Construction: Vinyl Siding
- Covered Spaces: 2
- Garage: 2 Car, Attached
- Lot Size: 22.02 Acres
- Parking: Attached, Driveway, Garage, Gravel
- Patio Features: Composite, Deck
- Sewer: Septic Tank
- Style: Multi-Level
- Water Source: Drilled Well
Property Details
- 2024 Taxes: $3,366
- County: Barron
- Other Structures: Outbuilding, Shed(s)
- Possession: Close of Escrow
- Property Subtype: Single Family Residence
- School District: Chetek-Weyerhaeuser Area
- Status: Active
- Township: Town of Chetek
- Year Built: 1950
- Zoning: Agricultural
- Listing Office: Real Estate Solutions
Appliances Included
- Dishwasher
- Gas Water Heater
- Oven
- Range
- Refrigerator
Mortgage Calculator
- Loan Amount
- Down Payment
- Monthly Mortgage Payment
- Property Tax
- Home Insurance
- PMI
- Monthly HOA Fees
Please Note: All amounts are estimates and cannot be guaranteed.
Room Dimensions
- Bathroom #1: 4' x 6', Simulated Wood, Plank, Lower Level
- Bathroom #2: 7' x 10', Simulated Wood, Plank, Upper Level
- Bathroom #3: 14' x 8', Simulated Wood, Plank, Upper Level
- Bedroom #1: 17' x 14', Simulated Wood, Plank, Upper Level
- Bedroom #2: 14' x 14', Simulated Wood, Plank, Upper Level
- Bedroom #3: 12' x 10', Simulated Wood, Plank, Upper Level
- Dining Area: 10' x 10', Tile, Main Level
- Entry/Foyer: 10' x 8', Simulated Wood, Plank, Lower Level
- Family Room: 17' x 13', Simulated Wood, Plank, Lower Level
- Kitchen: 14' x 13', Tile, Main Level
- Laundry Room: 6' x 6', Simulated Wood, Plank, Lower Level
- Living Room: 14' x 19', Carpet, Main Level

