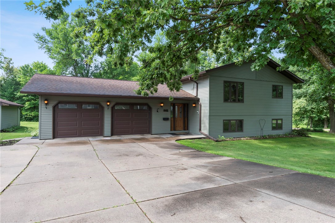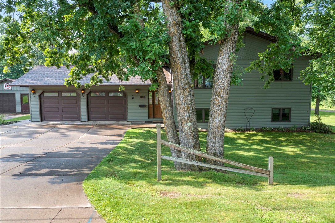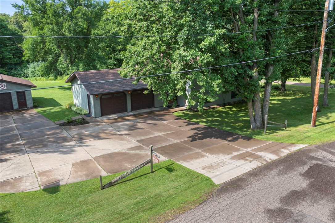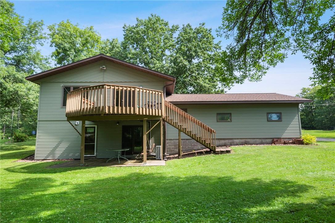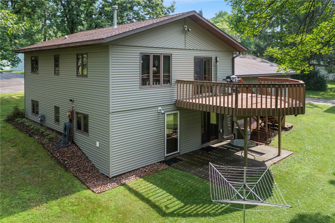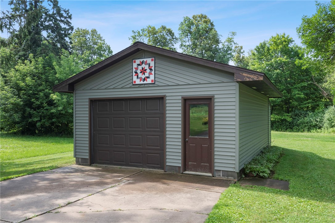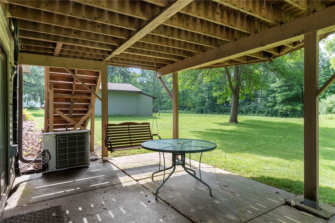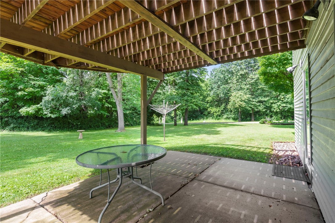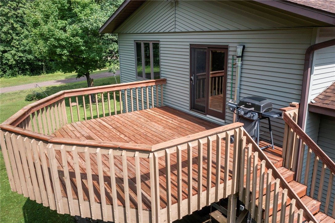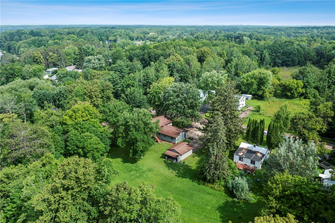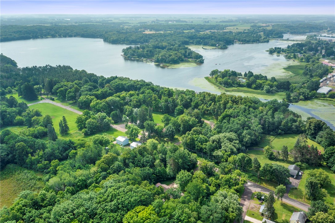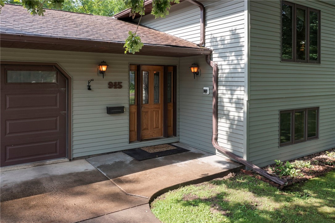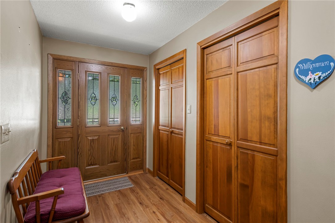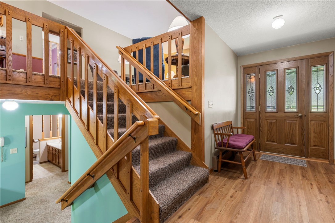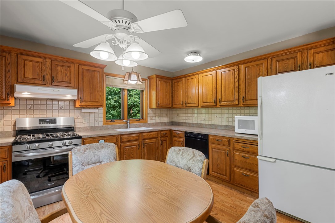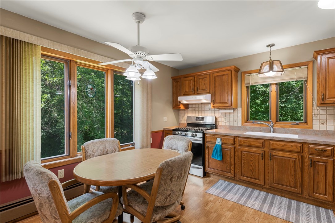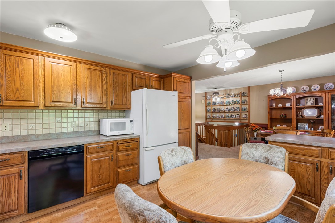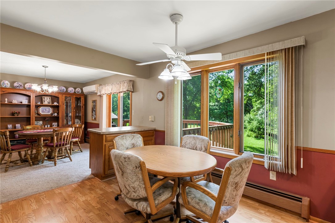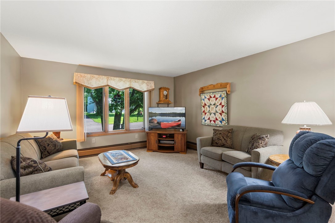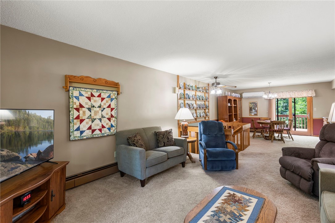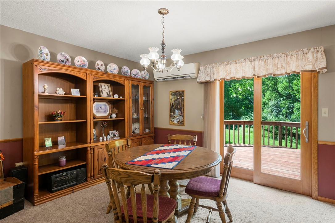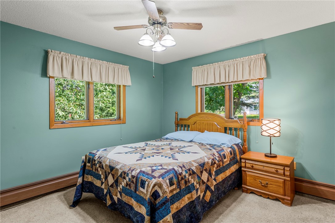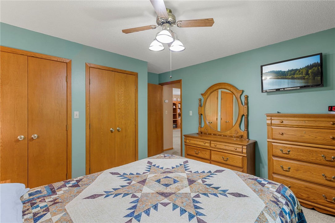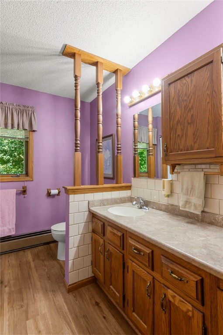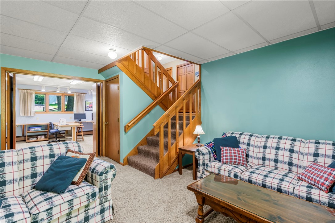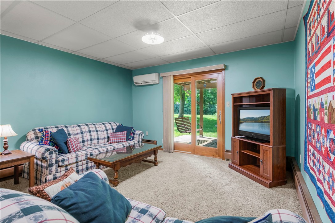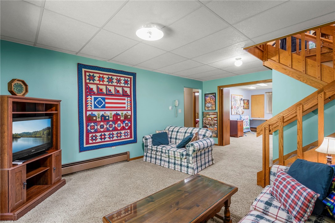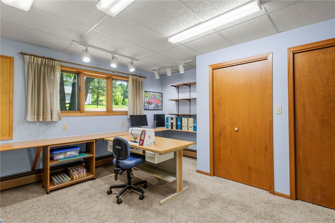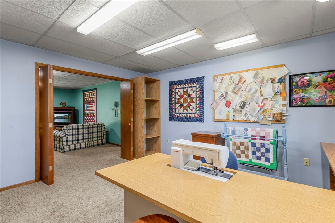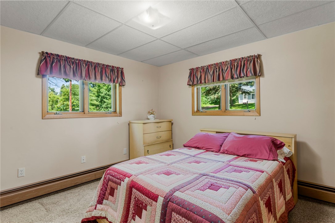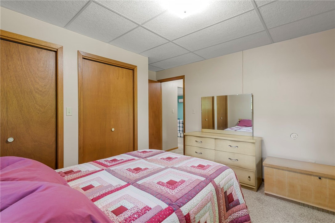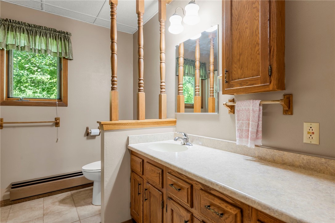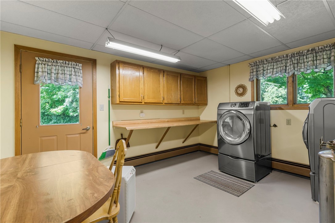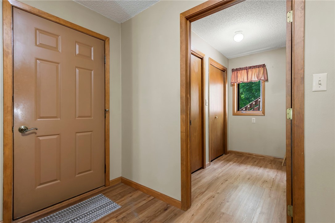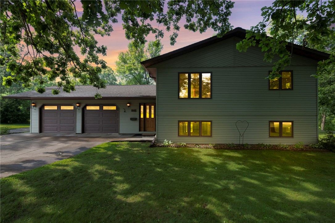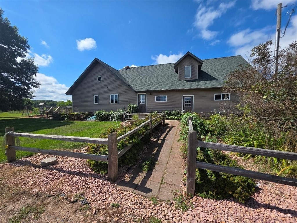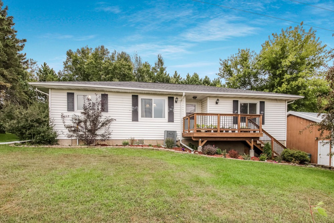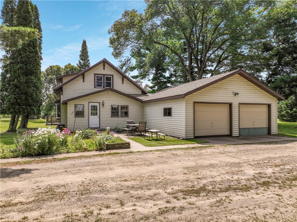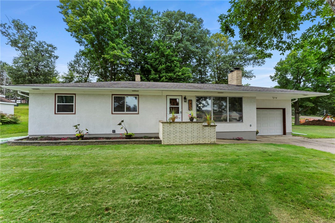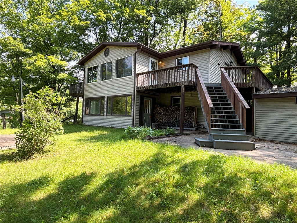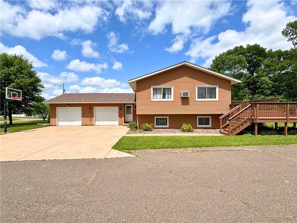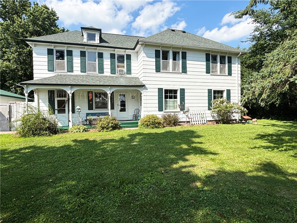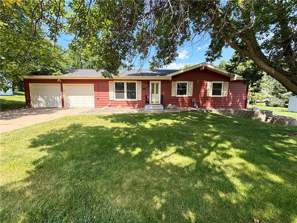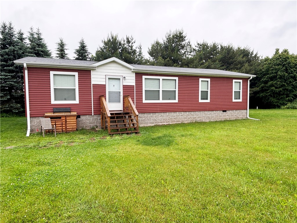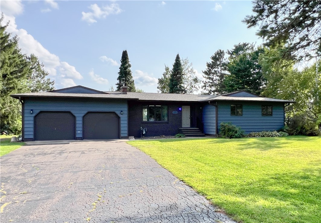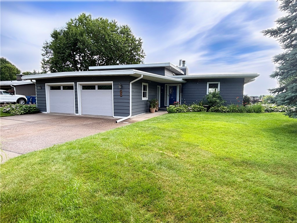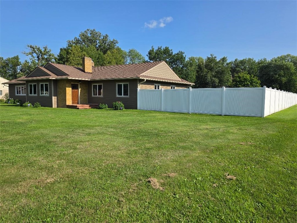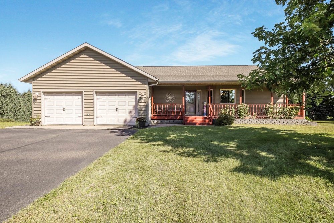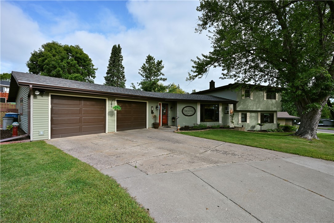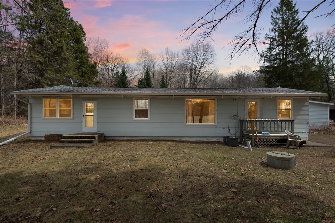915 Nedvidek Street Cumberland, WI 54829
- Residential | Single Family Residence
- 3
- 2
- 1,949
- 0.41
- 1984
Description
You feel welcomed immediately as you step into this loving-maintained home located on the outskirts of Cumberland with city services. A thought-out floor plan from the attached 2 car garage to a beautiful foyer with new flooring and storage room. On the main level you have a open concept kitchen/dining area with a great entertaining deck located right off the dining room. Relaxing living room, primary bedroom and full bath with amazing storage completes this level. The lower level not only has 2 more bedrooms, with one bedroom smartly designed as a craft room/office that opens to expand the family room or close off as a bedroom, giving you unlimited options along with a full bath, laundry room and more storage. Family room walks out to a patio and your beautiful back yard. There is also a detached 18x22 garage for a workshop or more storage. A must see property located within walking distance to Beaver Dam Lake!
Address
Open on Google Maps- Address 915 Nedvidek Street
- City Cumberland
- State WI
- Zip 54829
Property Features
Last Updated on August 8, 2025 at 7:45 AM- Above Grade Finished Area: 1,095 SqFt
- Basement: Full, Finished, Walk-Out Access
- Below Grade Finished Area: 854 SqFt
- Building Area Total: 1,949 SqFt
- Cooling: Ductless
- Electric: Circuit Breakers
- Foundation: Block
- Heating: Baseboard, Hot Water
- Levels: Multi/Split
- Living Area: 1,949 SqFt
- Rooms Total: 14
Exterior Features
- Construction: Steel
- Covered Spaces: 2
- Garage: 2 Car, Attached
- Lot Size: 0.41 Acres
- Parking: Attached, Concrete, Driveway, Garage
- Patio Features: Deck
- Sewer: Public Sewer
- Style: Bi-Level
- Water Source: Public
Property Details
- 2024 Taxes: $3,441
- County: Barron
- Other Structures: Other, See Remarks
- Possession: Close of Escrow
- Property Subtype: Single Family Residence
- School District: Cumberland
- Status: Active
- Township: City of Cumberland
- Year Built: 1984
- Zoning: Residential
- Listing Office: Edina Realty, Corp. - Cumberland
Appliances Included
- Dryer
- Dishwasher
- Gas Water Heater
- Oven
- Range
- Refrigerator
- Washer
Mortgage Calculator
- Loan Amount
- Down Payment
- Monthly Mortgage Payment
- Property Tax
- Home Insurance
- PMI
- Monthly HOA Fees
Please Note: All amounts are estimates and cannot be guaranteed.
Room Dimensions
- Bathroom #1: 9' x 9', Tile, Lower Level
- Bathroom #2: 8' x 9', Simulated Wood, Plank, Main Level
- Bedroom #1: 14' x 13', Carpet, Lower Level
- Bedroom #2: 11' x 13', Carpet, Lower Level
- Bedroom #3: 11' x 13', Carpet, Main Level
- Dining Area: 12' x 13', Carpet, Main Level
- Entry/Foyer: 8' x 14', Simulated Wood, Plank, Main Level
- Family Room: 16' x 13', Carpet, Lower Level
- Kitchen: 12' x 13', Simulated Wood, Plank, Main Level
- Laundry Room: 10' x 13', Concrete, Lower Level
- Living Room: 13' x 21', Carpet, Main Level
- Other: 5' x 8', Simulated Wood, Plank, Main Level

