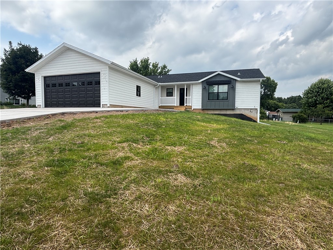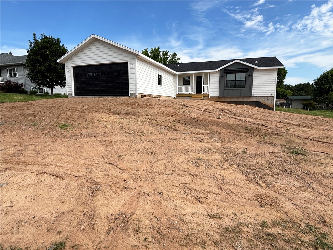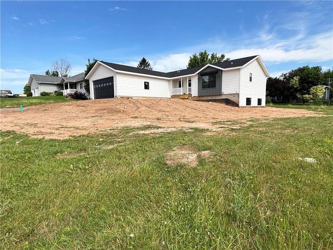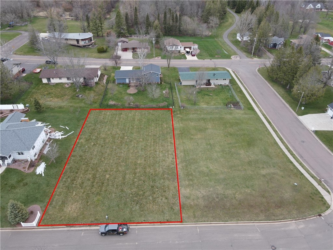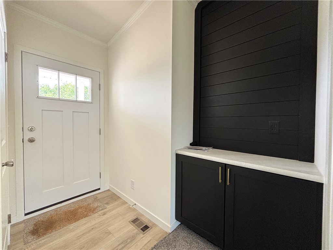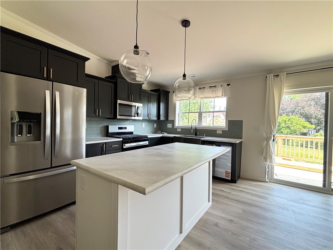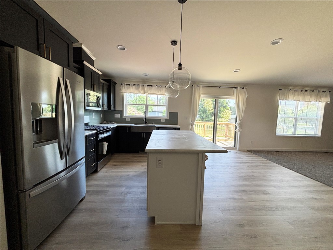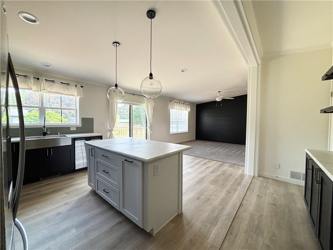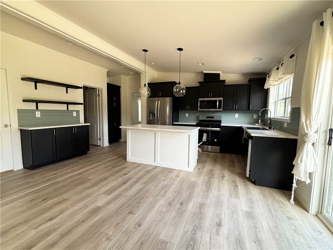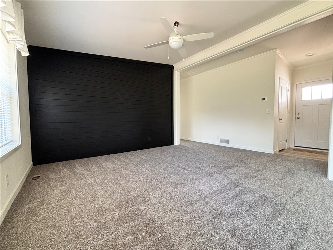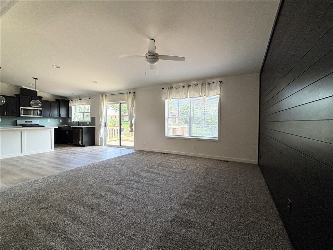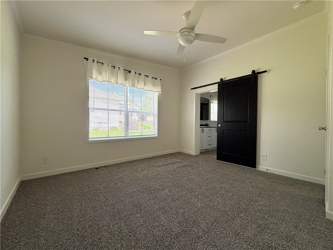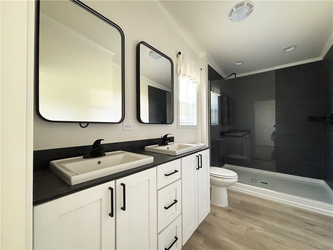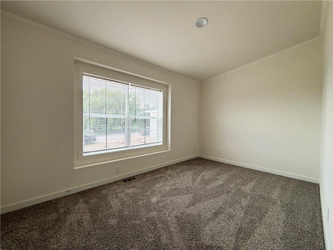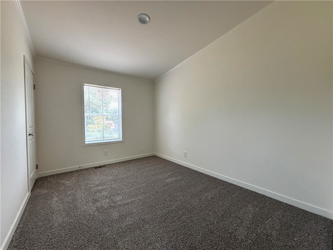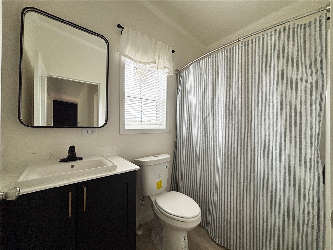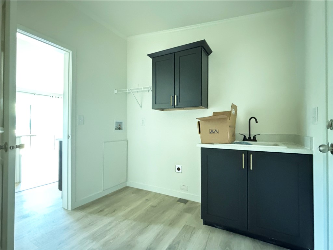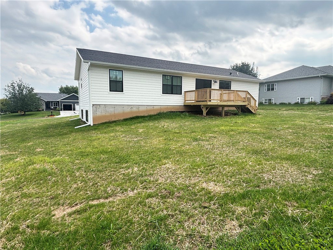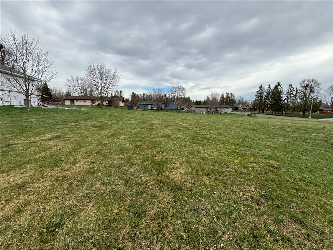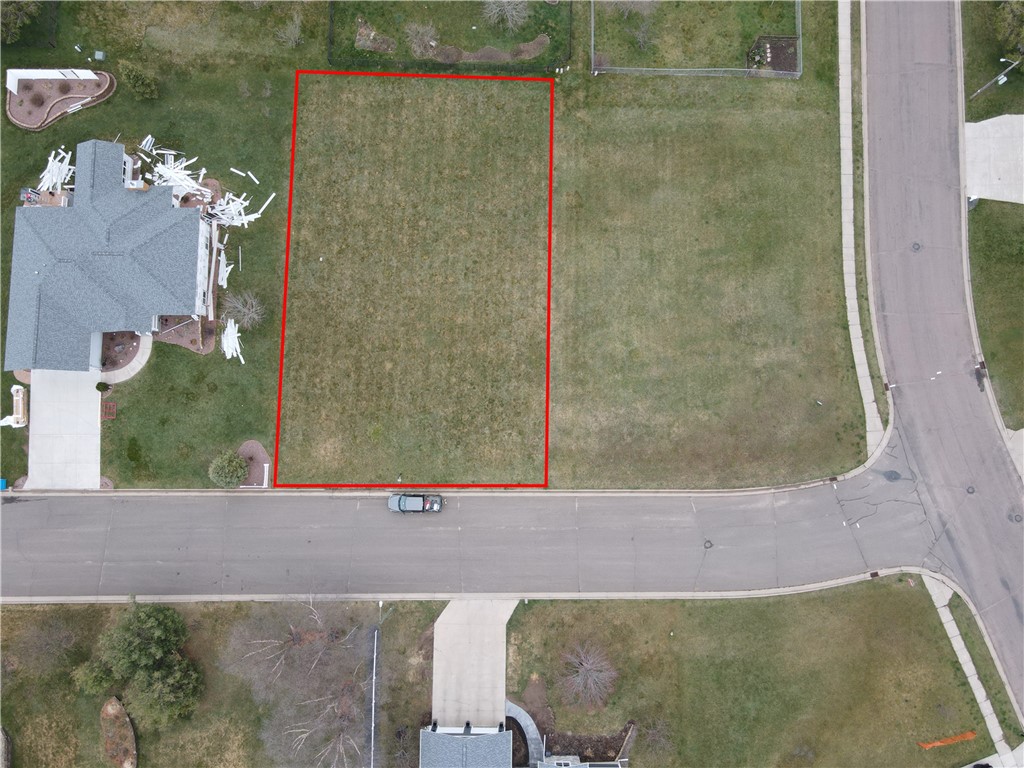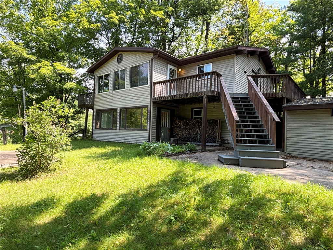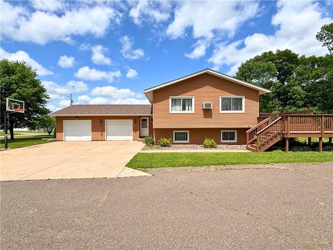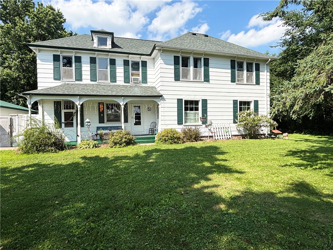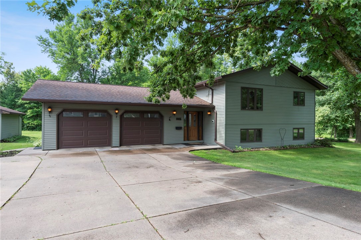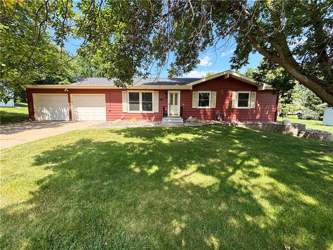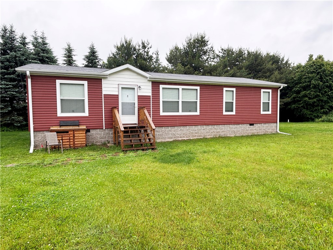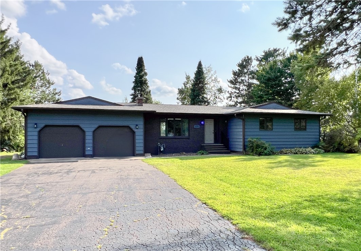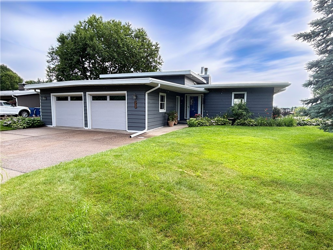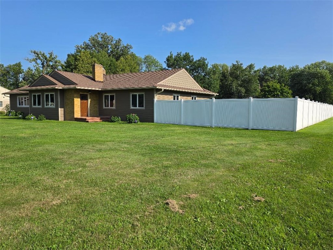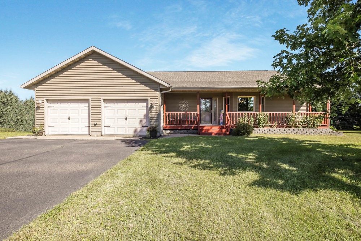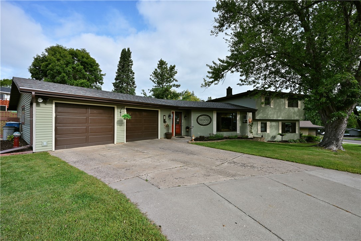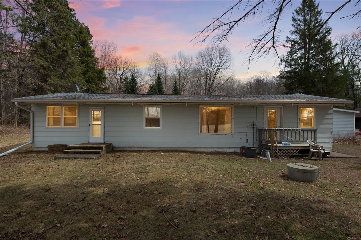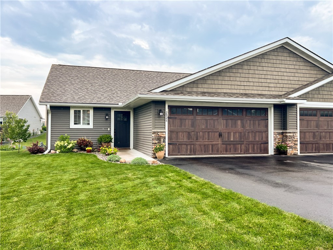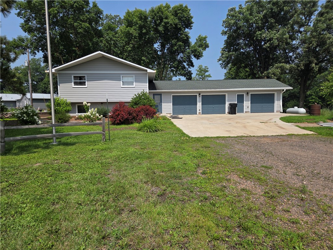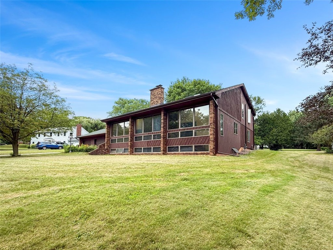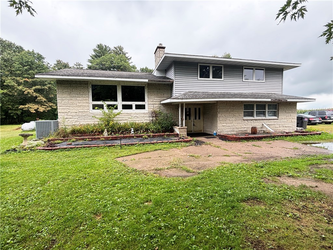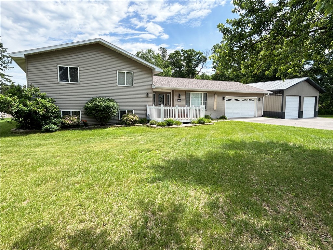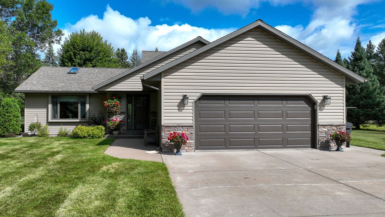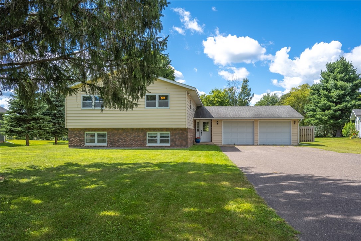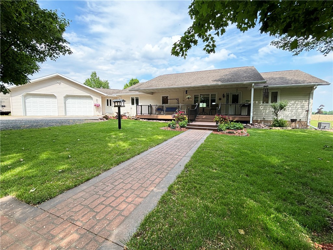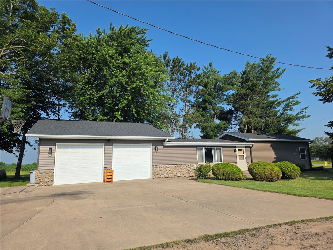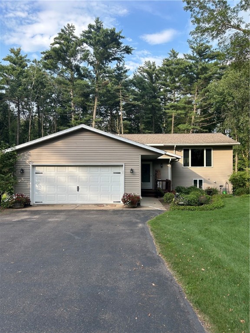1607 Romerena Drive Rice Lake, WI 54868
- Residential | Single Family Residence
- 3
- 2
- 2,886
- 0.34
- 2024
Description
Welcome to your brand-new 3-bedroom, 2-bathroom home, set on a spacious 0.34-acre lot in the heart of Rice Lake. This prime location includes a multi-zoned irrigation system to keep your lawn lush and green. The home features a poured basement, ready for you to customize to suit your style and needs. Plus, you'll appreciate the convenient proximity to schools, healthcare facilities, and dining options. Expected completion date is July—don’t miss the chance to make this house your home!
Address
Open on Google Maps- Address 1607 Romerena Drive
- City Rice Lake
- State WI
- Zip 54868
Property Features
Last Updated on August 12, 2025 at 11:51 AM- Above Grade Finished Area: 1,443 SqFt
- Basement: Full
- Below Grade Unfinished Area: 1,443 SqFt
- Building Area Total: 2,886 SqFt
- Cooling: Central Air
- Electric: Circuit Breakers
- Foundation: Poured
- Heating: Forced Air
- Levels: One
- Living Area: 1,443 SqFt
- Rooms Total: 8
Exterior Features
- Construction: Vinyl Siding
- Covered Spaces: 2
- Garage: 2 Car, Attached
- Lot Size: 0.34 Acres
- Parking: Attached, Driveway, Garage, Gravel
- Patio Features: Covered, Deck
- Sewer: Public Sewer
- Stories: 1
- Style: One Story
- Water Source: Public
Property Details
- 2024 Taxes: $479
- County: Barron
- Possession: Close of Escrow
- Property Subtype: Single Family Residence
- School District: Rice Lake Area
- Status: Active w/ Offer
- Township: City of Rice Lake
- Year Built: 2024
- Zoning: Residential
- Listing Office: Real Estate Solutions
Appliances Included
- Dishwasher
- Electric Water Heater
- Oven
- Range
- Refrigerator
Mortgage Calculator
Monthly
- Loan Amount
- Down Payment
- Monthly Mortgage Payment
- Property Tax
- Home Insurance
- PMI
- Monthly HOA Fees
Please Note: All amounts are estimates and cannot be guaranteed.
Room Dimensions
- Bathroom #1: 13' x 11', Vinyl, Main Level
- Bathroom #2: 9' x 6', Vinyl, Main Level
- Bedroom #1: 13' x 12', Carpet, Main Level
- Bedroom #2: 10' x 15', Carpet, Main Level
- Bedroom #3: 13' x 13', Carpet, Main Level
- Dining Area: 13' x 9', Vinyl, Main Level
- Kitchen: 13' x 10', Vinyl, Main Level
- Living Room: 13' x 15', Carpet, Main Level


