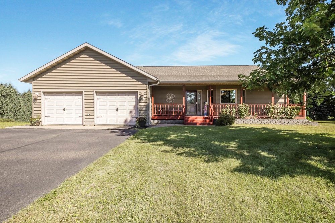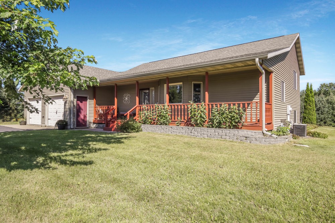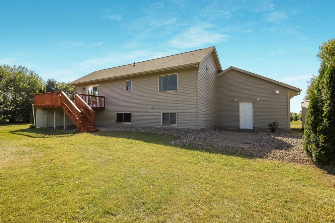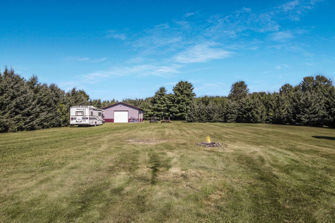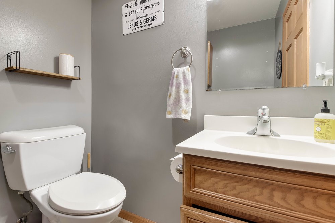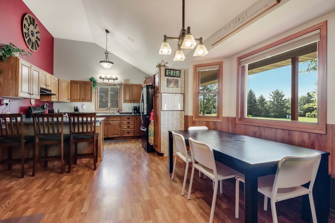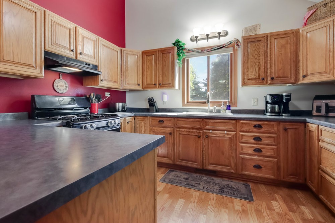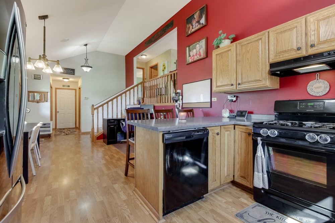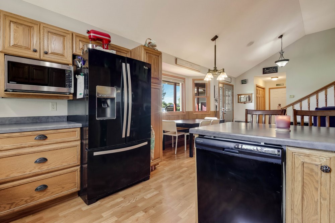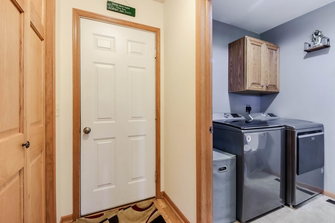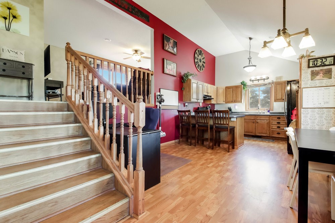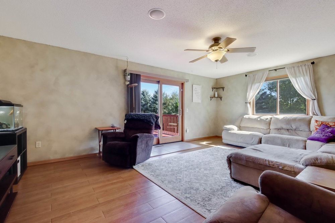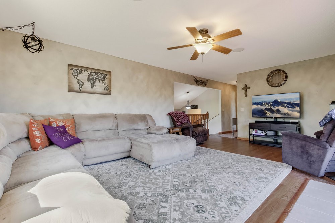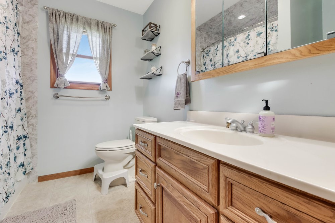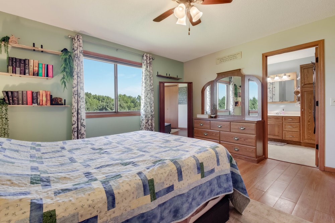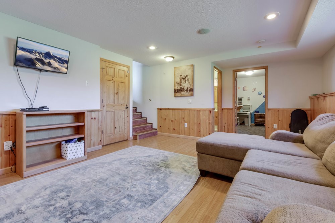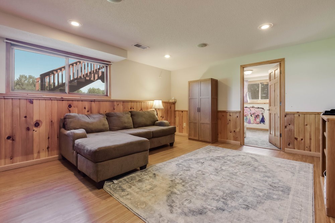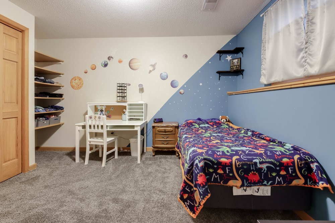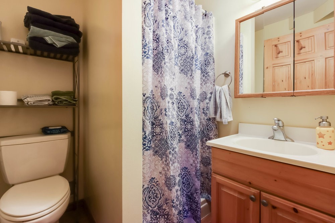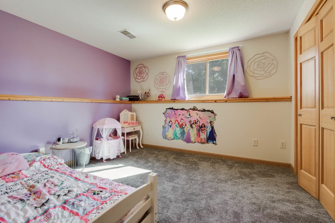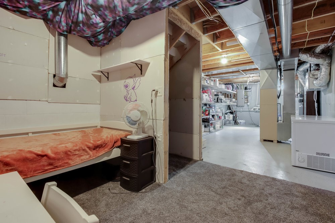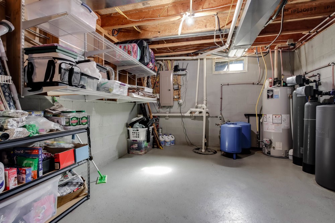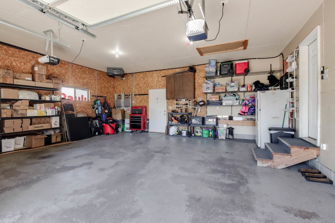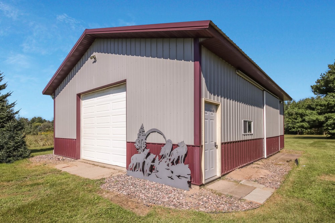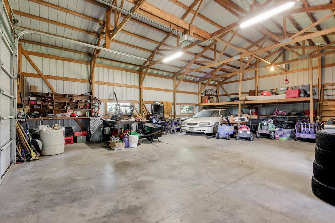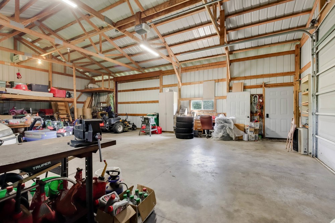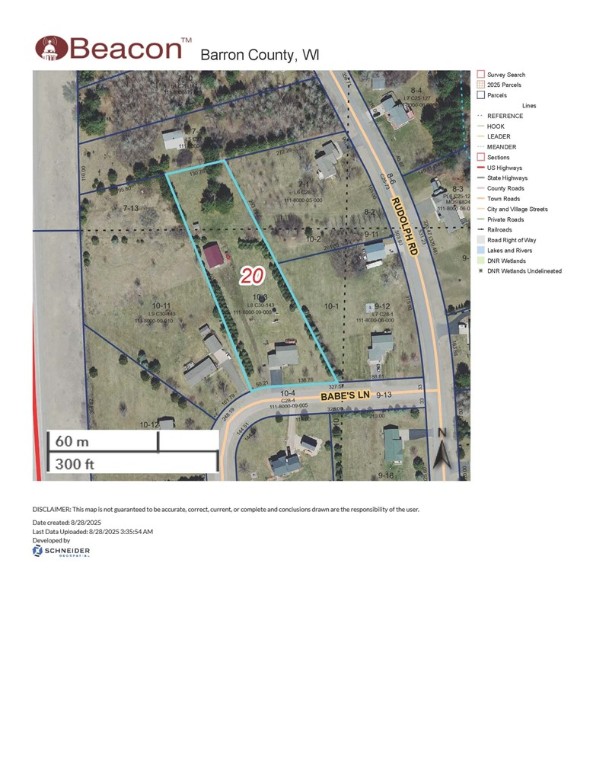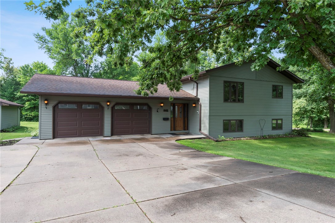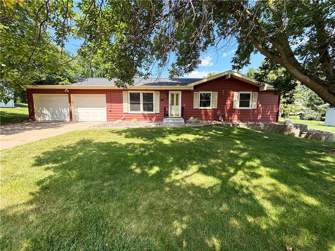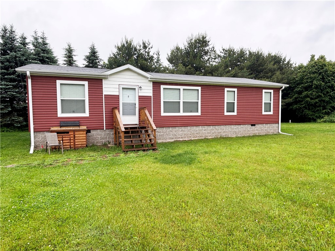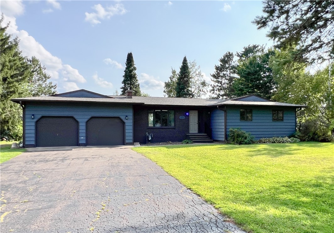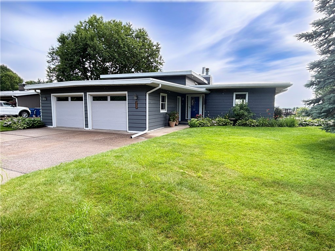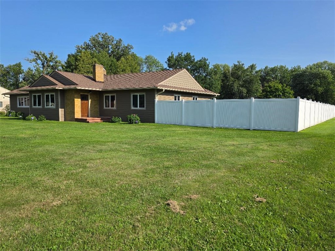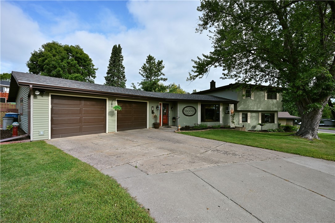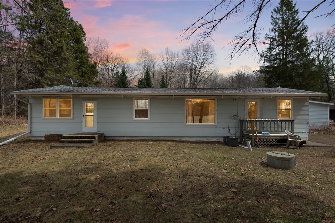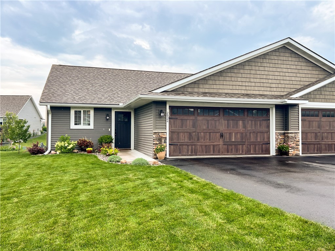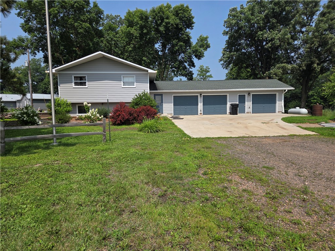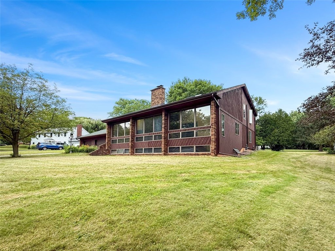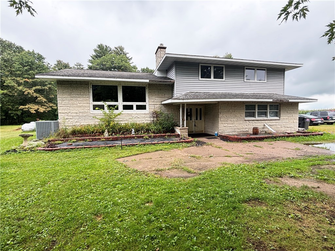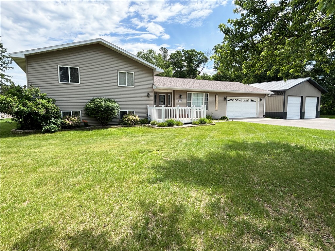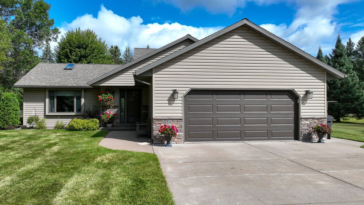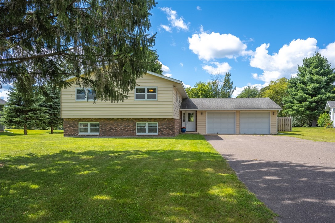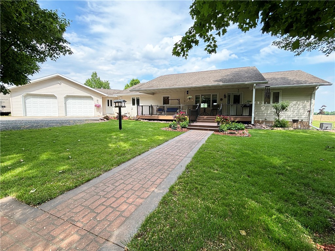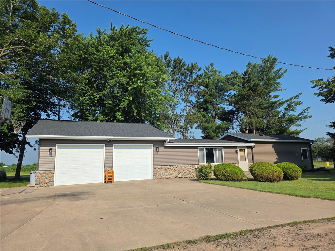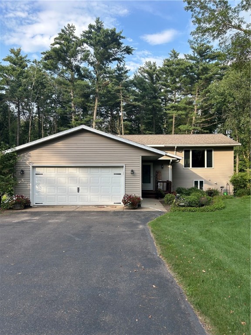408 Babes Lane Cameron, WI 54822
- Residential | Single Family Residence
- 3
- 2
- 1
- 2,300
- 1.55
- 2003
Description
Welcome to your new retreat on the northwest side of Cameron! Situated on a generous 1.55-acre lot in the peaceful Village area, this multi-level home offers a perfect blend of comfortable living and exceptional outdoor amenities. Step inside and discover a spacious, well-designed layout with three bedrooms and two and a half bathrooms. The multi-level design adds character and separation, creating distinct living areas for relaxation and gathering. For ultimate convenience, a dedicated main floor laundry room makes household chores a breeze. The property's true standout features are found outdoors. The expansive backyard offers a private oasis, ideal for outdoor activities, gardening, or simply enjoying the tranquil surroundings. A highlight for any hobbyist or home-based business is the impressive 40 x 30 pole shed, complete with a durable concrete floor. This versatile space provides endless possibilities for a workshop, storage, or housing all your toys.
Address
Open on Google Maps- Address 408 Babes Lane
- City Cameron
- State WI
- Zip 54822
Property Features
Last Updated on August 30, 2025 at 12:09 PM- Above Grade Finished Area: 1,232 SqFt
- Basement: Partial, Partially Finished
- Below Grade Finished Area: 660 SqFt
- Below Grade Unfinished Area: 408 SqFt
- Building Area Total: 2,300 SqFt
- Cooling: Central Air
- Electric: Circuit Breakers
- Foundation: Block
- Heating: Forced Air
- Levels: Multi/Split
- Living Area: 1,892 SqFt
- Rooms Total: 10
Exterior Features
- Construction: Vinyl Siding
- Covered Spaces: 2
- Garage: 2 Car, Attached
- Lot Size: 1.55 Acres
- Parking: Asphalt, Attached, Driveway, Garage
- Patio Features: Deck
- Sewer: Septic Tank
- Style: Multi-Level
- Water Source: Drilled Well
Property Details
- 2024 Taxes: $4,310
- County: Barron
- Other Structures: Outbuilding
- Possession: Close of Escrow
- Property Subtype: Single Family Residence
- School District: Cameron
- Status: Active w/ Offer
- Township: Village of Cameron
- Year Built: 2003
- Zoning: Residential
- Listing Office: Westconsin Realty, LLC
Appliances Included
- Dryer
- Dishwasher
- Gas Water Heater
- Microwave
- Oven
- Range
- Refrigerator
- Water Softener
- Washer
Mortgage Calculator
- Loan Amount
- Down Payment
- Monthly Mortgage Payment
- Property Tax
- Home Insurance
- PMI
- Monthly HOA Fees
Please Note: All amounts are estimates and cannot be guaranteed.
Room Dimensions
- Bathroom #1: 6' x 6', Vinyl, Lower Level
- Bathroom #2: 7' x 10', Vinyl, Upper Level
- Bedroom #1: 10' x 11', Carpet, Lower Level
- Bedroom #2: 12' x 11', Carpet, Lower Level
- Bedroom #3: 13' x 14', Vinyl, Upper Level
- Dining Area: 11' x 14', Vinyl, Main Level
- Family Room: 13' x 19', Vinyl, Lower Level
- Kitchen: 10' x 12', Vinyl, Main Level
- Laundry Room: 6' x 7', Vinyl, Main Level
- Living Room: 14' x 21', Vinyl, Upper Level

