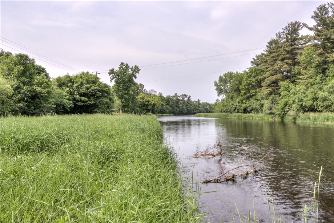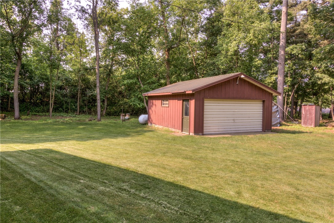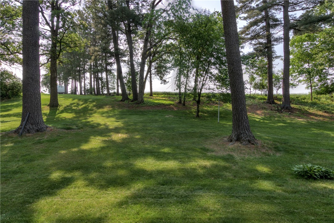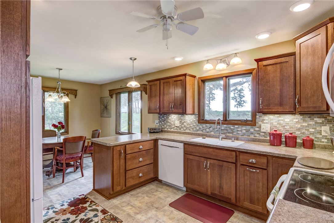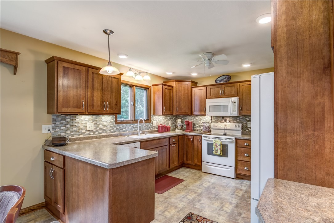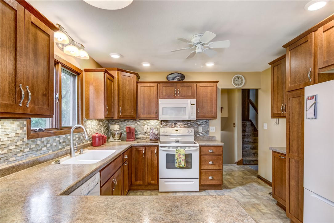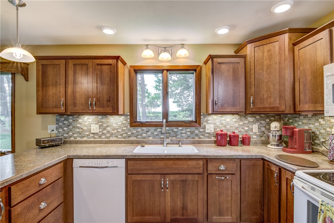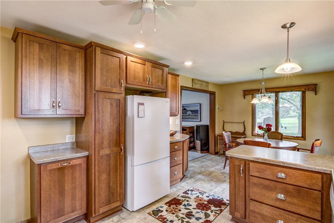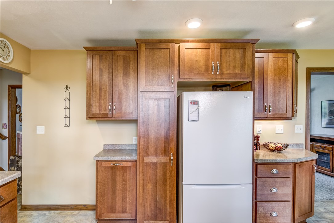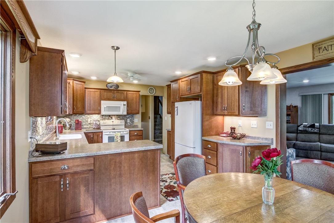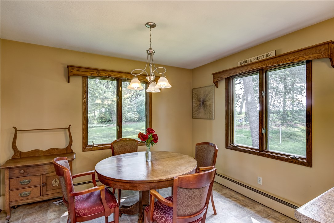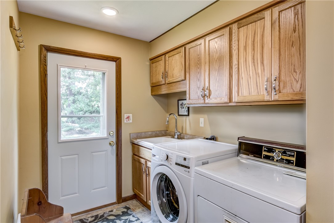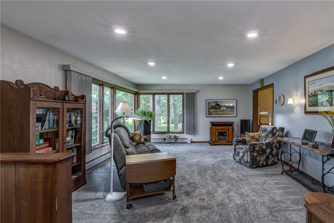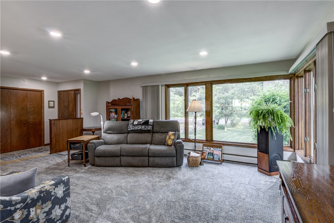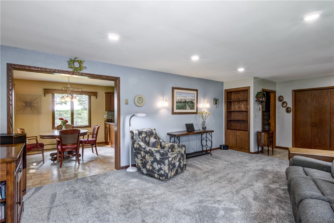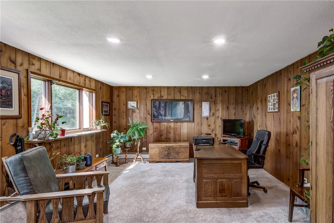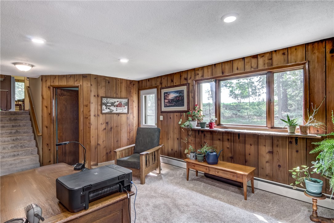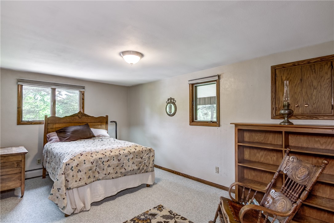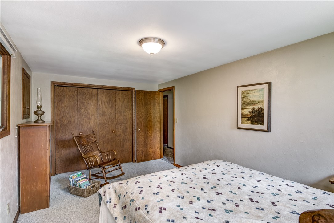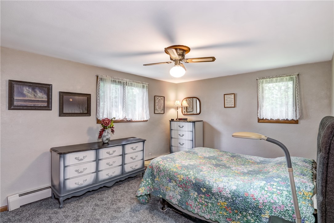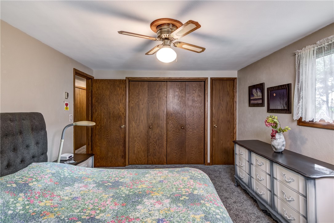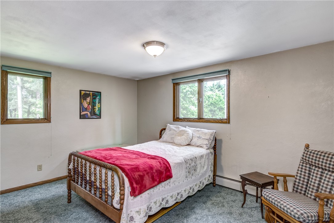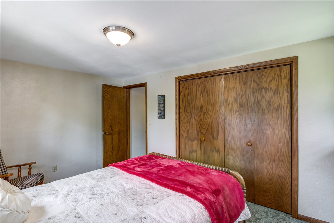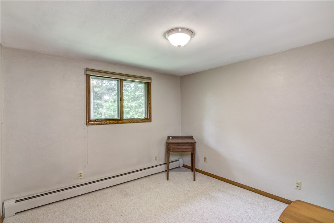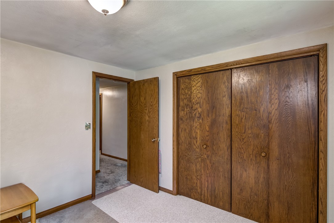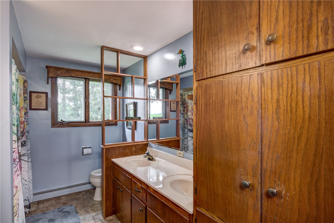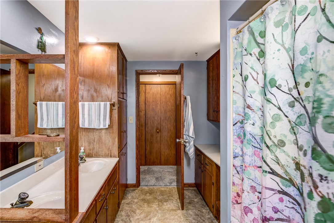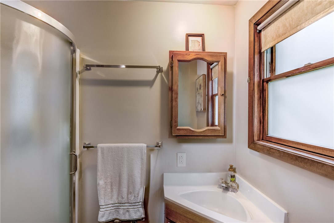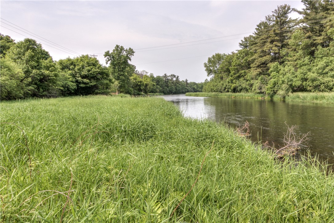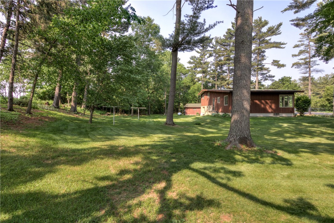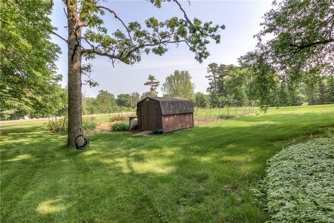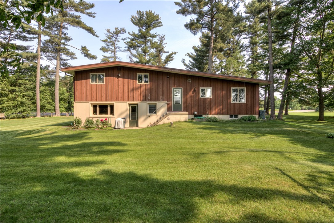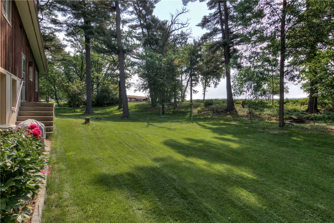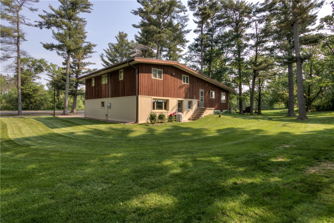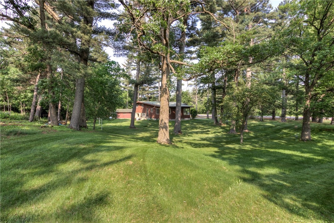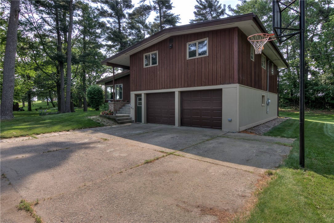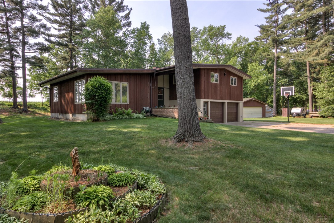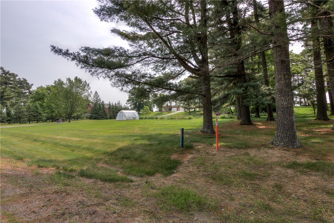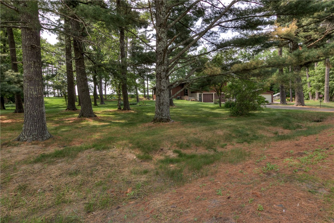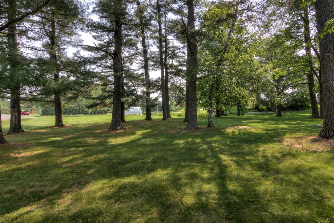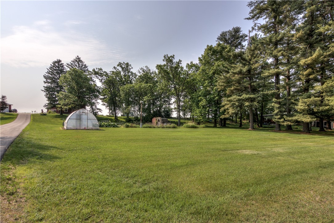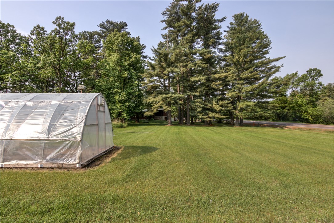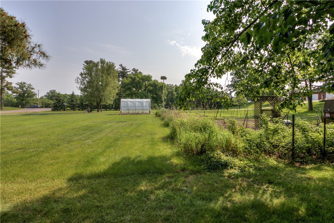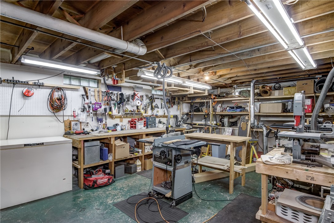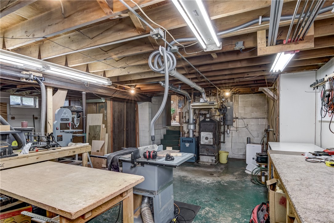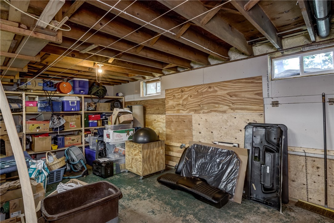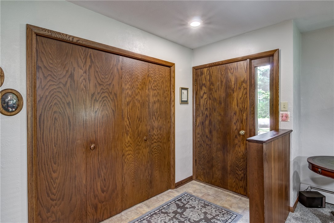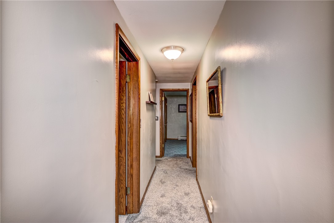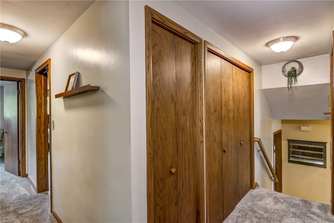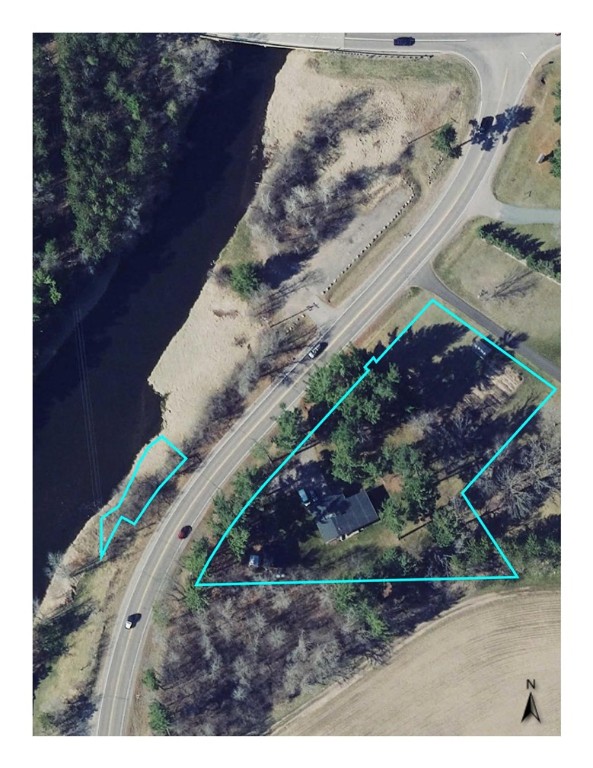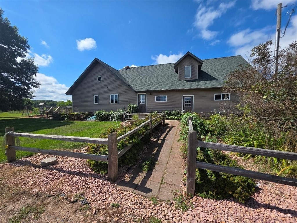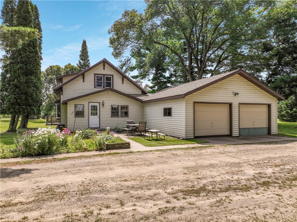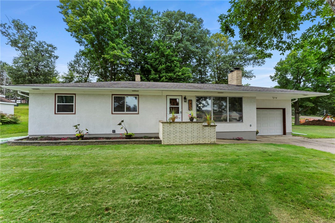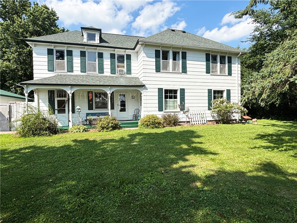2241 22nd Street Rice Lake, WI 54868
- Residential | Single Family Residence
- 4
- 2
- 2,908
- 1.38
- 1969
Description
4 bedroom, 2 bath home on 1.38 acres with over 100 ft of frontage on the Red Cedar River! Country waterfront living minutes from town. Updated kitchen has Craftsman-style cabinets and a tile backsplash. Spacious living room has a built-in shelf. 1st floor laundry with sink and cabinets. Family room walks out to the backyard. Recessed can lighting added to kitchen, living, and family rooms. Plenty of room for toys in the attached 2-car garage that is heated and insulated or in the 2-car detached garage. Workshop & plenty of storage in the lower level. Lot is filled with mature trees. Established fenced garden and greenhouse has strawberries, raspberries, rhubarb, and asparagus every year! Many flowering perennial plants. Canoe/kayak access to Rice Lake. Boat landing is directly across the street. Energy-efficient spray foam on basement walls & box sills. Home was pre-inspected.
Address
Open on Google Maps- Address 2241 22nd Street
- City Rice Lake
- State WI
- Zip 54868
Property Features
Last Updated on July 27, 2025 at 6:19 PM- Above Grade Finished Area: 2,180 SqFt
- Basement: Full, Walk-Out Access
- Below Grade Unfinished Area: 728 SqFt
- Building Area Total: 2,908 SqFt
- Electric: Circuit Breakers
- Foundation: Block
- Heating: Hot Water
- Levels: Multi/Split
- Living Area: 2,180 SqFt
- Rooms Total: 11
- Windows: Window Coverings
Exterior Features
- Construction: Wood Siding
- Covered Spaces: 4
- Garage: 4 Car, Attached
- Lake/River Name: Red Cedar
- Lot Size: 1.38 Acres
- Parking: Asphalt, Attached, Concrete, Driveway, Garage
- Sewer: Septic Tank
- Style: Multi-Level
- Water Source: Drilled Well
- Waterfront: River Access
- Waterfront Length: 105 Ft
Property Details
- 2024 Taxes: $2,674
- County: Barron
- Other Equipment: Fuel Tank(s)
- Other Structures: Greenhouse, Other, Shed(s), See Remarks
- Possession: Close of Escrow
- Property Subtype: Single Family Residence
- School District: Rice Lake Area
- Status: Active w/ Offer
- Township: Town of Rice Lake
- Year Built: 1969
- Listing Office: Riverbend Realty Group, LLC
Appliances Included
- Dryer
- Dishwasher
- Electric Water Heater
- Microwave
- Other
- Oven
- Range
- Refrigerator
- See Remarks
- Water Softener
- Washer
Mortgage Calculator
- Loan Amount
- Down Payment
- Monthly Mortgage Payment
- Property Tax
- Home Insurance
- PMI
- Monthly HOA Fees
Please Note: All amounts are estimates and cannot be guaranteed.
Room Dimensions
- Bathroom #1: 7' x 6', Vinyl, Main Level
- Bathroom #2: 11' x 7', Vinyl, Upper Level
- Bedroom #1: 11' x 14', Carpet, Upper Level
- Bedroom #2: 11' x 11', Carpet, Upper Level
- Bedroom #3: 10' x 14', Carpet, Upper Level
- Bedroom #4: 10' x 17', Carpet, Upper Level
- Dining Room: 10' x 12', Vinyl, Main Level
- Family Room: 21' x 14', Carpet, Main Level
- Kitchen: 13' x 11', Vinyl, Main Level
- Laundry Room: 6' x 8', Vinyl, Main Level
- Living Room: 20' x 15', Carpet, Main Level


