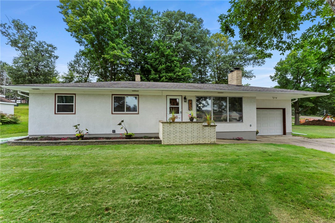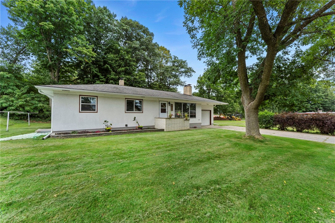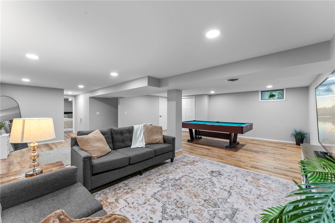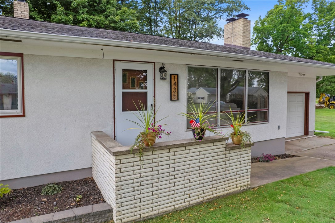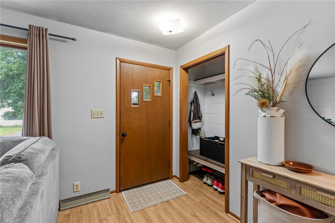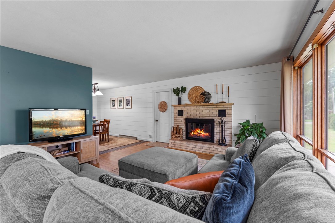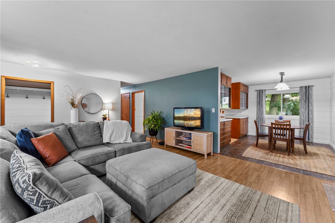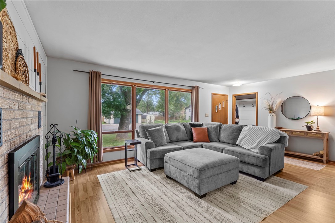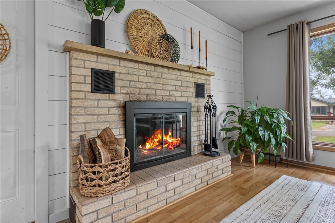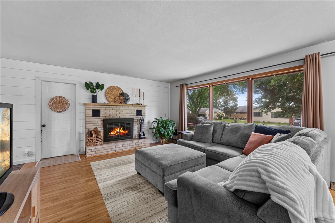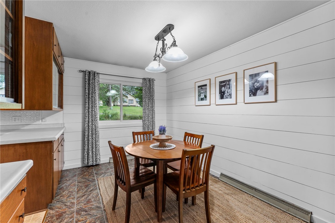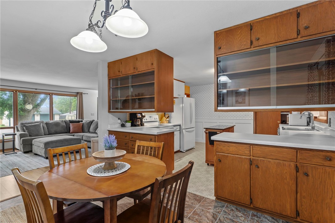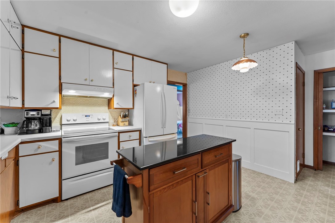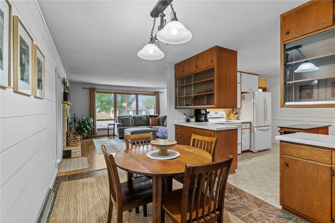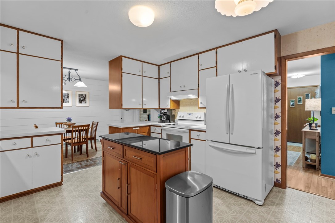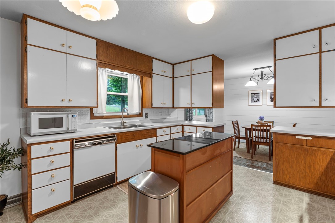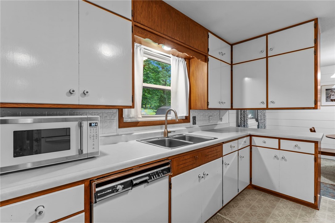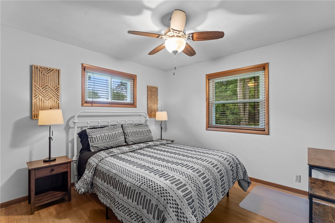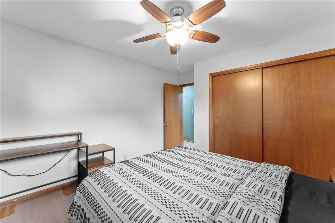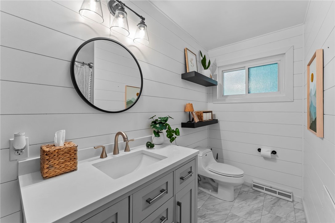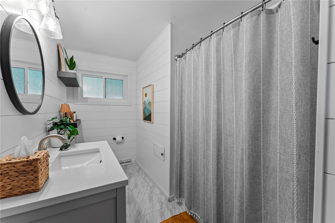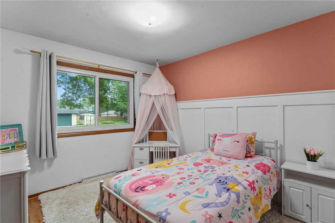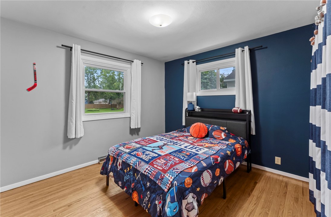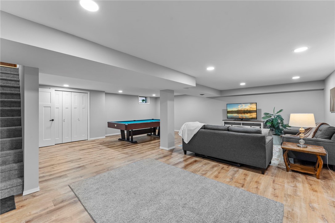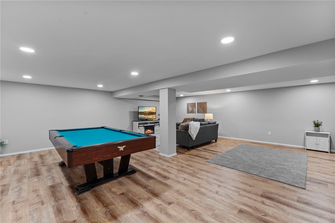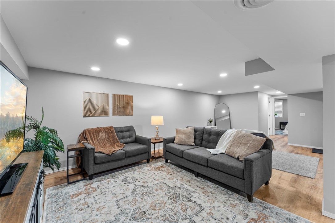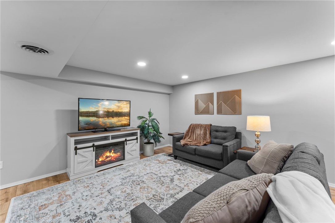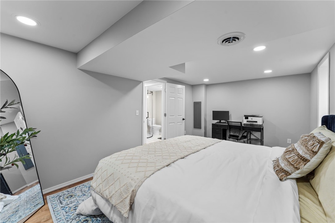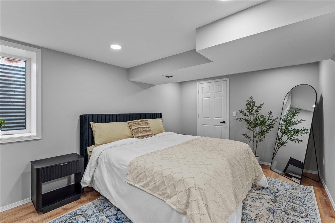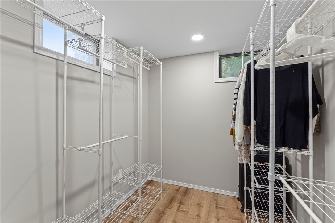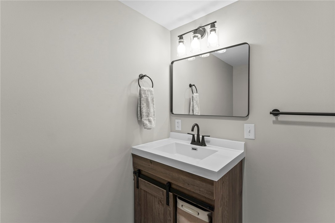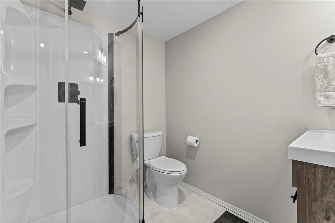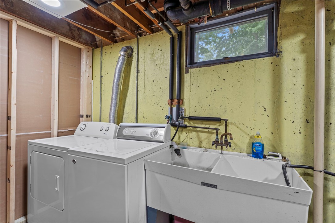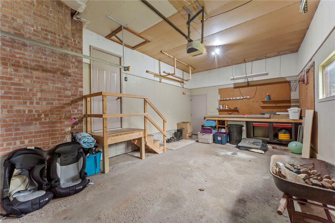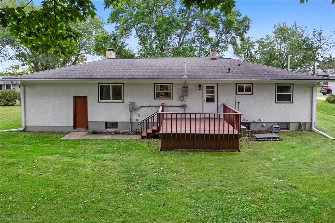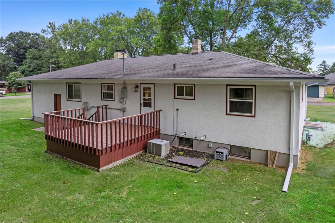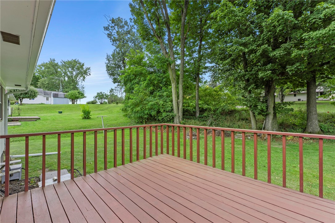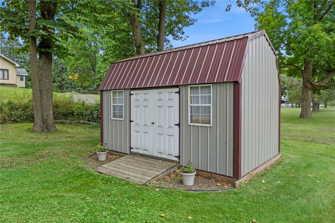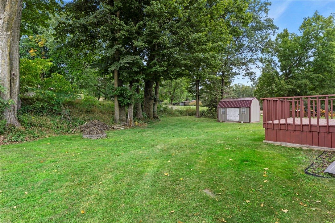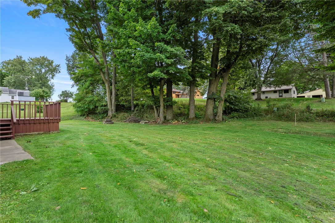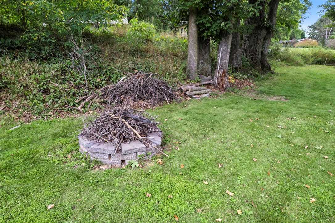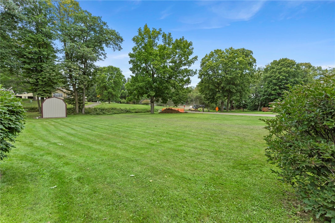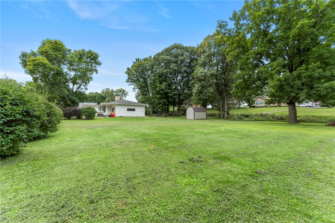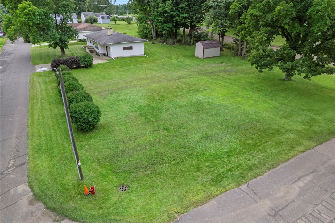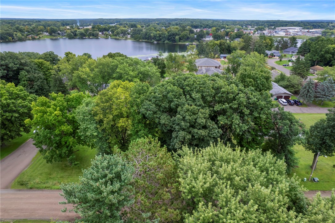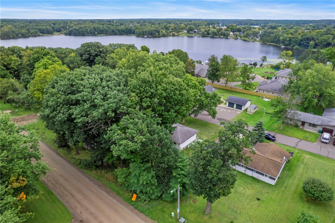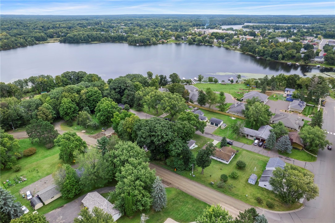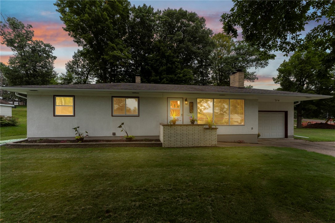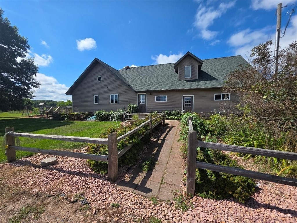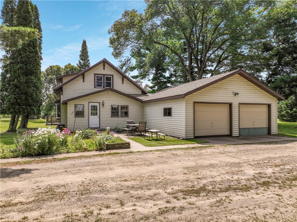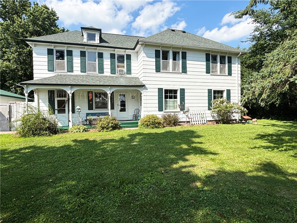1435 7th Avenue Cumberland, WI 54829
- Residential | Single Family Residence
- 4
- 2
- 2,516
- 0.49
- 1960
Description
Updated and well-maintained home on a spacious double lot within walking distance of downtown Cumberland. This 4-bedroom, 2-bath home features 3 main-level bedrooms, a large kitchen with abundant cabinet space, and a bright living room with a cozy wood-burning fireplace. Natural light fills every room! The lower level has been professional remodeled, offering a spacious family room plus a large bedroom with egress window and walk-in closet-perfect for guests or private retreat. Outside, the extra lot provides room for yard games, gardening, or the option to add a detached garage. Move-in ready and full of charm, this home is the perfect blend of comfort and convenience.
Address
Open on Google Maps- Address 1435 7th Avenue
- City Cumberland
- State WI
- Zip 54829
Property Features
Last Updated on September 6, 2025 at 1:31 PM- Above Grade Finished Area: 1,258 SqFt
- Basement: Egress Windows, Full, Partially Finished
- Below Grade Finished Area: 904 SqFt
- Below Grade Unfinished Area: 354 SqFt
- Building Area Total: 2,516 SqFt
- Cooling: Central Air
- Electric: Circuit Breakers
- Foundation: Poured
- Heating: Forced Air
- Levels: One
- Living Area: 2,162 SqFt
- Rooms Total: 8
Exterior Features
- Construction: Stucco
- Covered Spaces: 1
- Garage: 1 Car, Attached
- Lot Size: 0.49 Acres
- Parking: Attached, Garage
- Patio Features: Deck
- Sewer: Public Sewer
- Stories: 1
- Style: One Story
- Water Source: Public
Property Details
- 2024 Taxes: $3,350
- County: Barron
- Other Structures: Shed(s)
- Possession: Close of Escrow
- Property Subtype: Single Family Residence
- School District: Cumberland
- Status: Active
- Township: City of Cumberland
- Year Built: 1960
- Zoning: Residential
- Listing Office: Edina Realty, Corp. - Cumberland
Appliances Included
- Dryer
- Dishwasher
- Refrigerator
- Washer
Mortgage Calculator
Monthly
- Loan Amount
- Down Payment
- Monthly Mortgage Payment
- Property Tax
- Home Insurance
- PMI
- Monthly HOA Fees
Please Note: All amounts are estimates and cannot be guaranteed.
Room Dimensions
- Bedroom #1: 11' x 17', Simulated Wood, Plank, Lower Level
- Bedroom #2: 11' x 10', Laminate, Main Level
- Bedroom #3: 11' x 12', Wood, Main Level
- Bedroom #4: 13' x 12', Wood, Main Level
- Dining Room: 9' x 13', Vinyl, Main Level
- Family Room: 32' x 26', Simulated Wood, Plank, Lower Level
- Kitchen: 13' x 17', Linoleum, Main Level
- Living Room: 14' x 20', Laminate, Main Level

