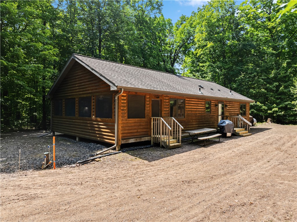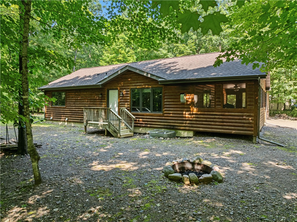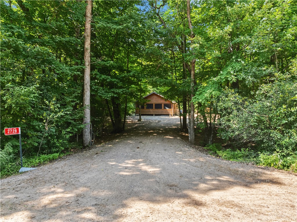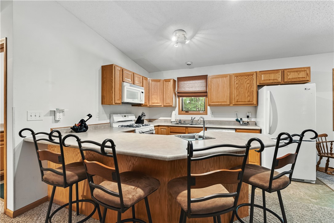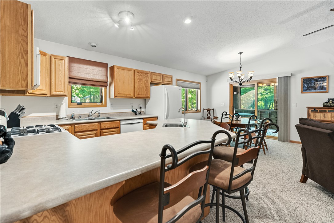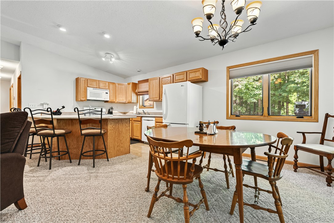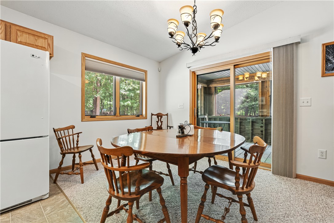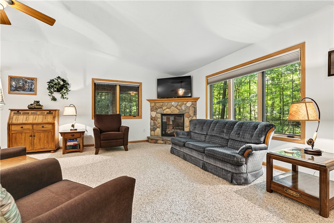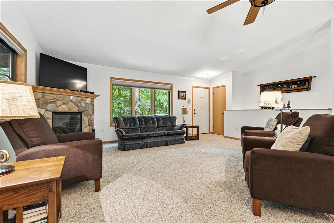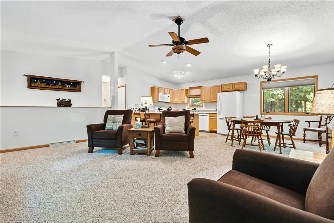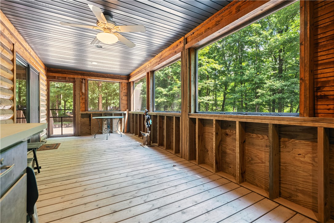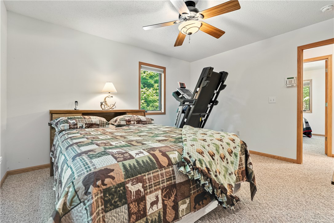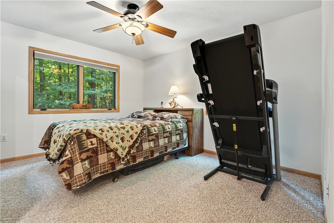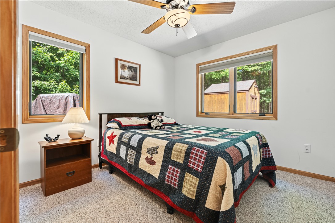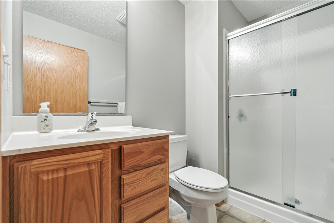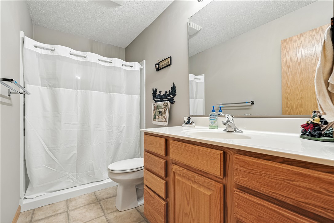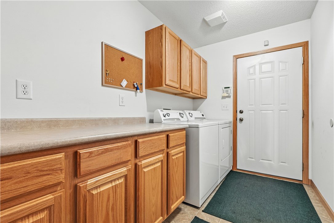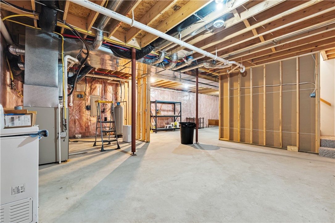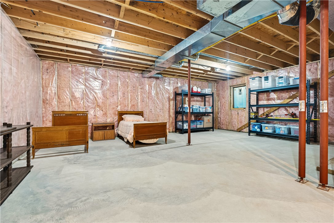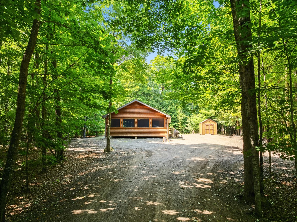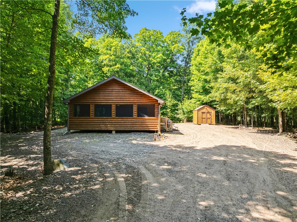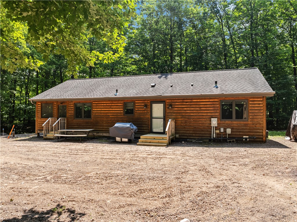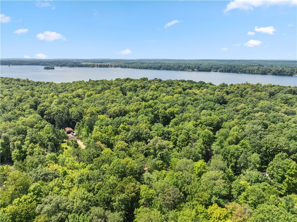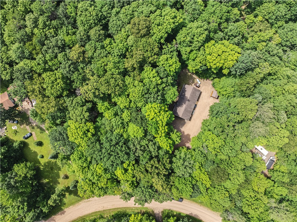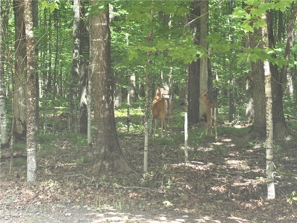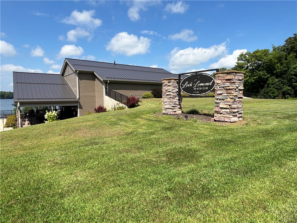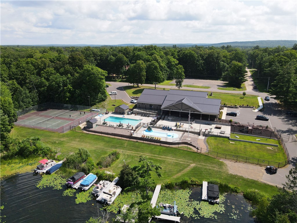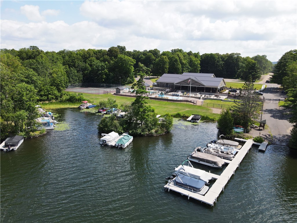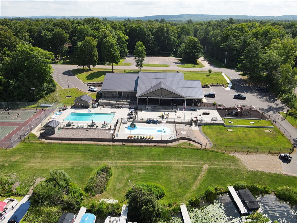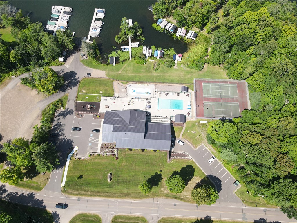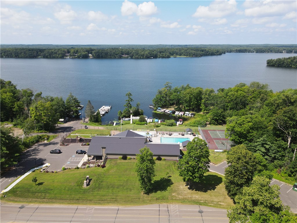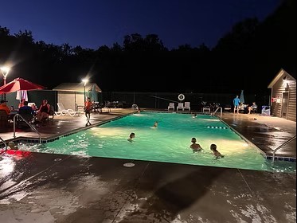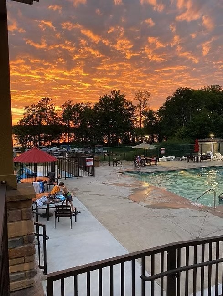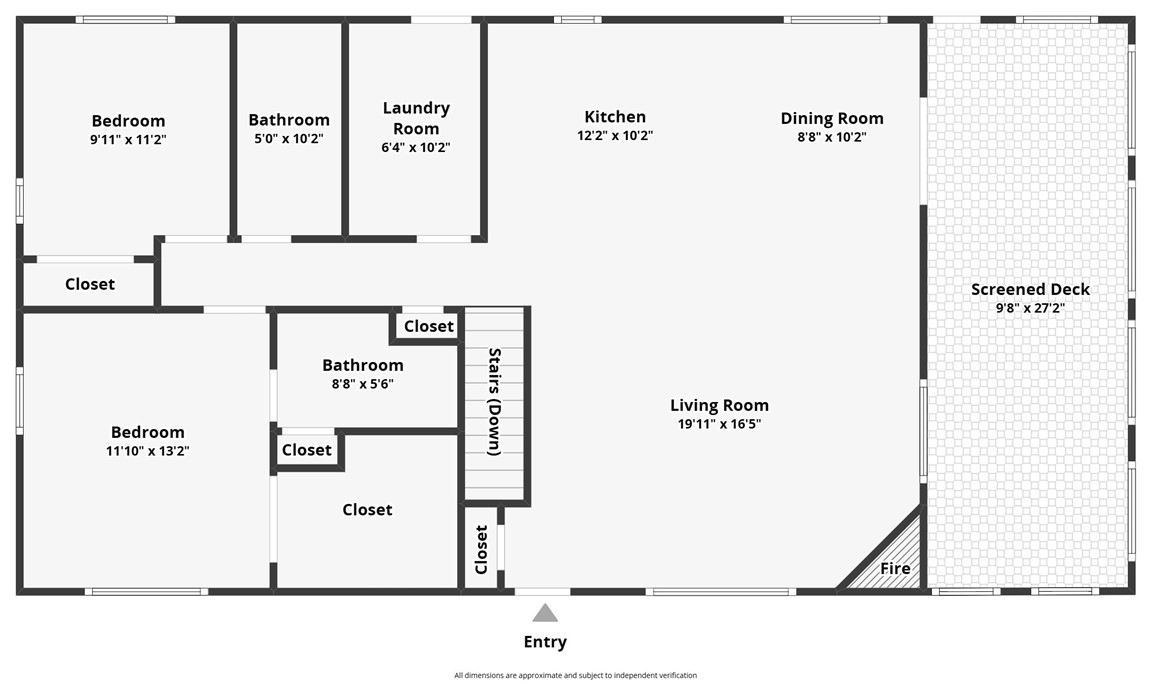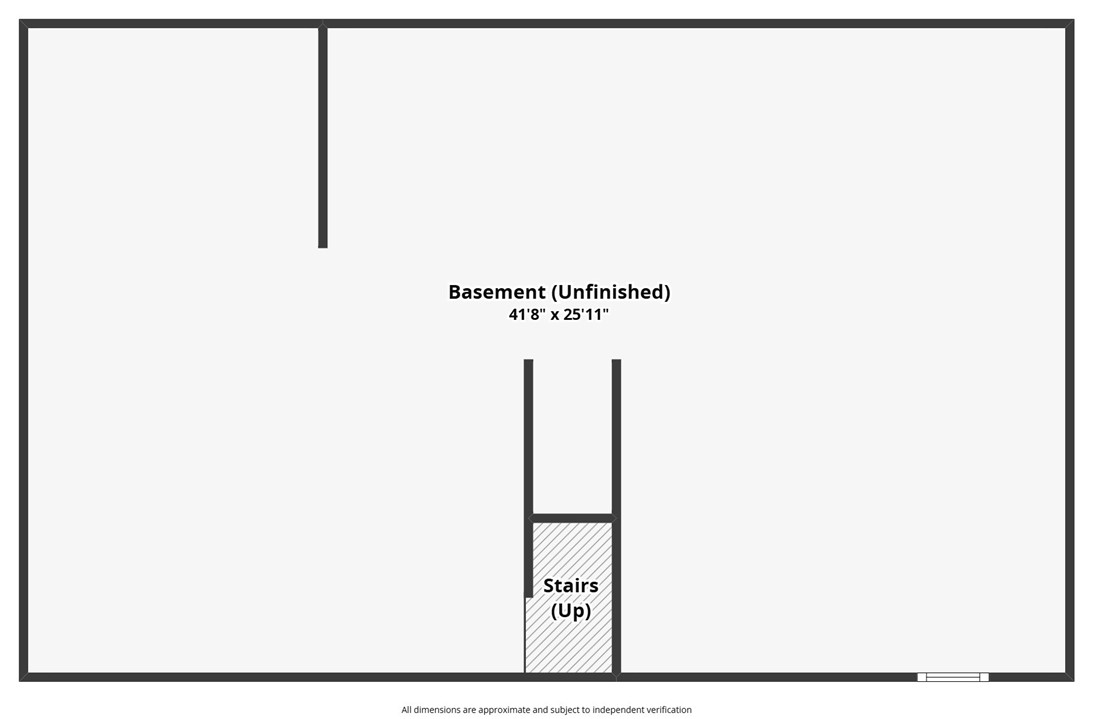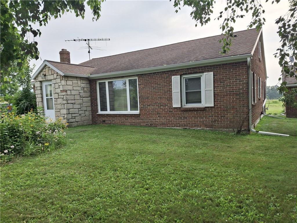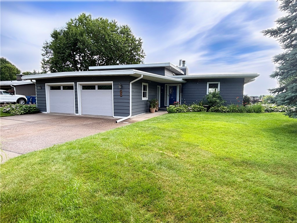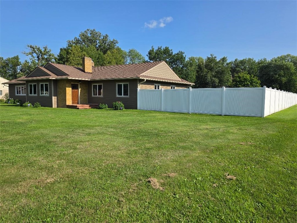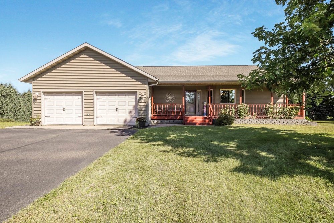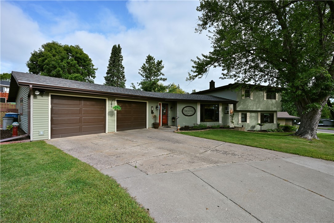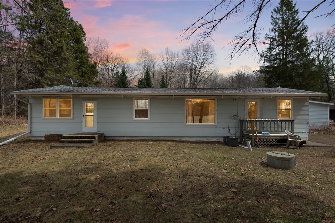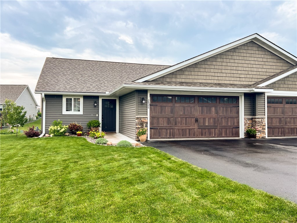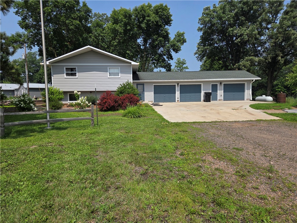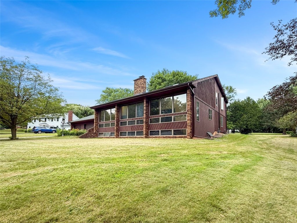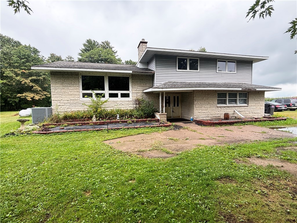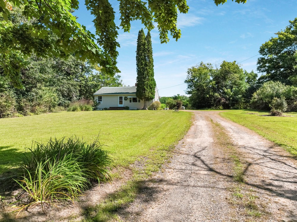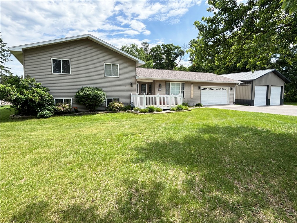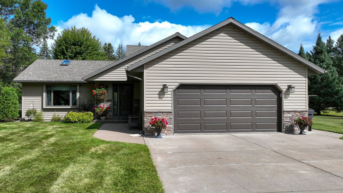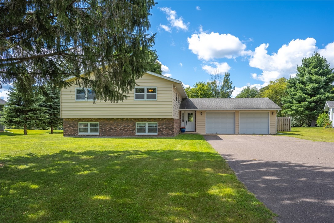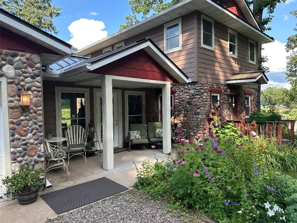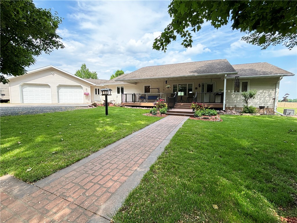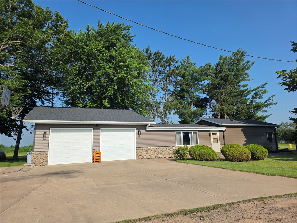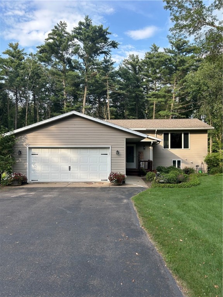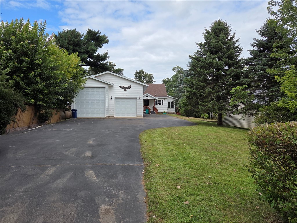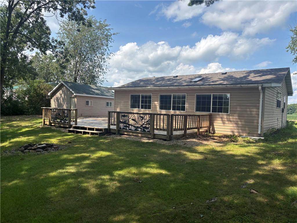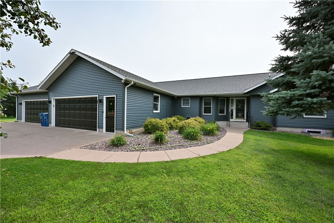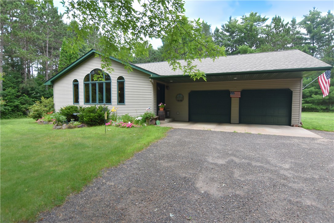2728 28 1/4 Street Birchwood, WI 54817
- Residential | Single Family Residence
- 2
- 2
- 2,352
- 1.35
- 2006
Description
Step into Northwoods charm with this beautiful log-sided 2-bedroom, 2-bathroom home tucked away on two lots totaling 1.35 acres in Loch Lommond Beach Club – Division 3, one lot is an undeveloped non due paying lot. This warm and welcoming home features an open-concept layout with a spacious kitchen, dining, and living area centered around a stunning stone fireplace — the perfect place to cozy up on cool evenings. The primary bedroom offers an ensuite bath, with both bedrooms and bathrooms conveniently located on the main level. You’ll love relaxing in the large screened 3-season room, ideal for enjoying quiet summer nights. The full lower level is unfinished, offering a blank canvas for future expansion. This home is being sold fully furnished, includes a HOME WARRANTY, and has already been PRE-INSPECTED for your peace of mind. As part of the Loch Lommond Beach Club, you’ll also enjoy access to beaches, boat landings, and more!
Address
Open on Google Maps- Address 2728 28 1/4 Street
- City Birchwood
- State WI
- Zip 54817
Property Features
Last Updated on September 5, 2025 at 9:09 AM- Above Grade Finished Area: 1,176 SqFt
- Basement: Full
- Below Grade Unfinished Area: 1,176 SqFt
- Building Area Total: 2,352 SqFt
- Cooling: Central Air
- Electric: Circuit Breakers
- Fireplace: One, Gas Log
- Fireplaces: 1
- Foundation: Poured
- Heating: Forced Air
- Levels: One
- Living Area: 1,176 SqFt
- Rooms Total: 9
Exterior Features
- Construction: Log
- Lake/River Name: Red Cedar
- Lot Size: 1.35 Acres
- Parking: Driveway, Gravel, No Garage
- Patio Features: Deck, Enclosed, Three Season
- Sewer: Septic Tank
- Stories: 1
- Style: One Story
- Water Source: Drilled Well
- Waterfront: Lake
- Waterfront Length: 1 Ft
Property Details
- 2024 Taxes: $1,840
- Association: Yes
- Association Fee: $700/Year
- County: Barron
- Other Structures: Shed(s)
- Possession: Close of Escrow
- Property Subtype: Single Family Residence
- School District: Birchwood
- Status: Active w/ Offer
- Township: Town of Cedar Lake
- Year Built: 2006
- Zoning: Residential
- Listing Office: Real Estate Solutions
Appliances Included
- Dryer
- Dishwasher
- Gas Water Heater
- Other
- Oven
- Range
- Refrigerator
- See Remarks
- Washer
Mortgage Calculator
- Loan Amount
- Down Payment
- Monthly Mortgage Payment
- Property Tax
- Home Insurance
- PMI
- Monthly HOA Fees
Please Note: All amounts are estimates and cannot be guaranteed.
Room Dimensions
- 3 Season Room: 10' x 28', Wood, Main Level
- Bathroom #1: 5' x 10', Vinyl, Main Level
- Bathroom #2: 5' x 11', Vinyl, Main Level
- Bedroom #1: 10' x 11', Carpet, Main Level
- Bedroom #2: 12' x 13', Carpet, Main Level
- Dining Area: 10' x 10', Carpet, Main Level
- Kitchen: 13' x 11', Vinyl, Main Level
- Laundry Room: 6' x 10', Vinyl, Main Level
- Living Room: 20' x 18', Carpet, Main Level

