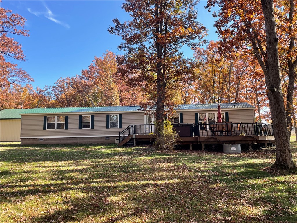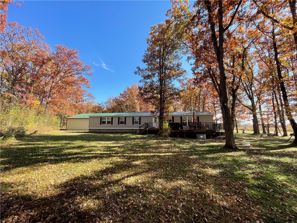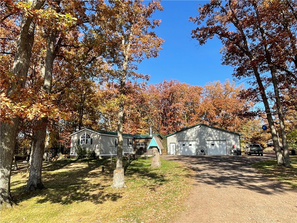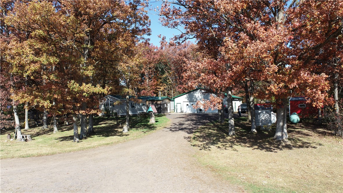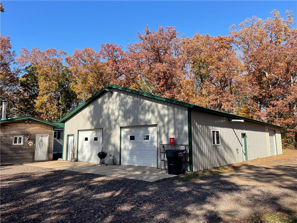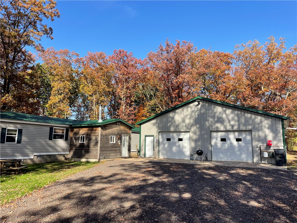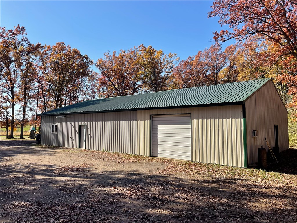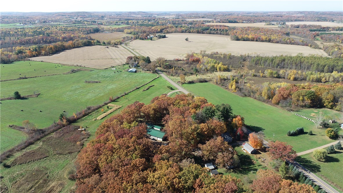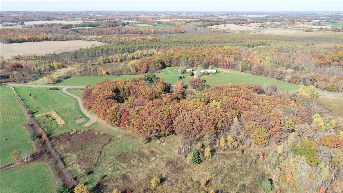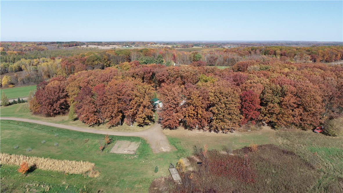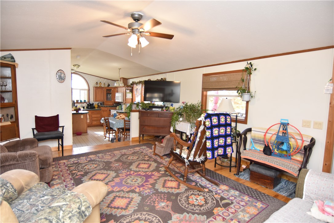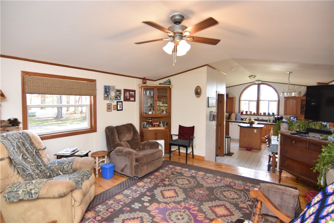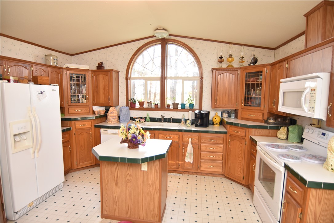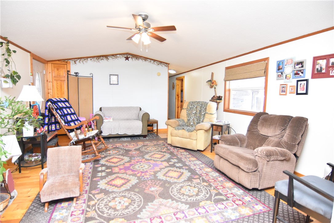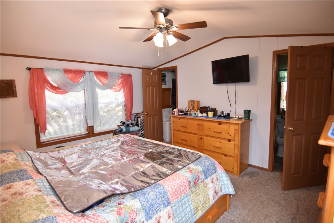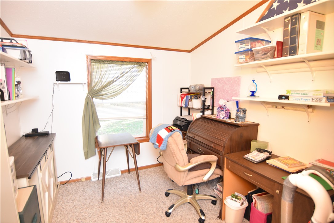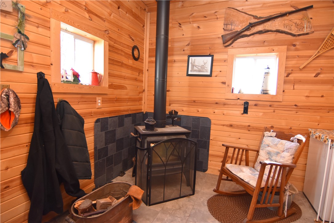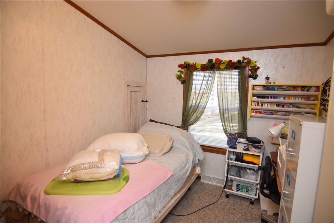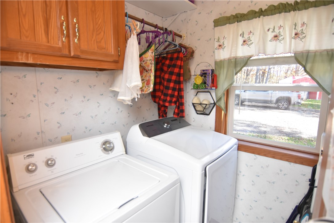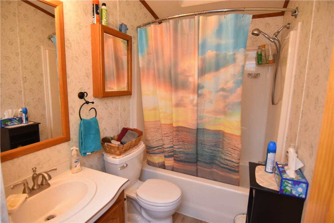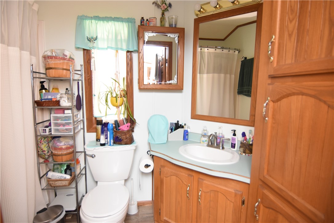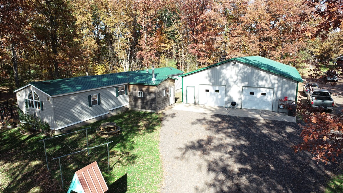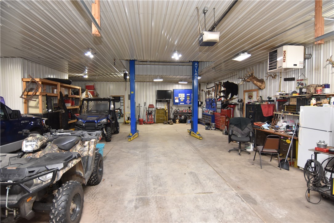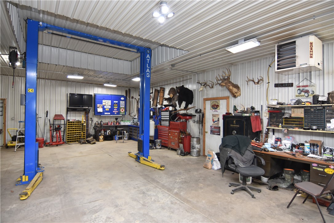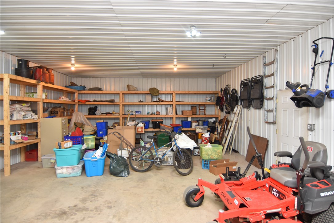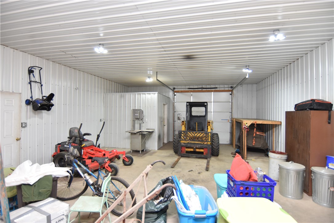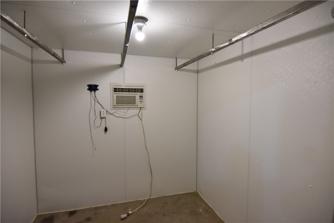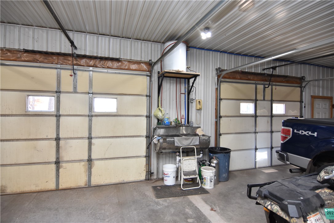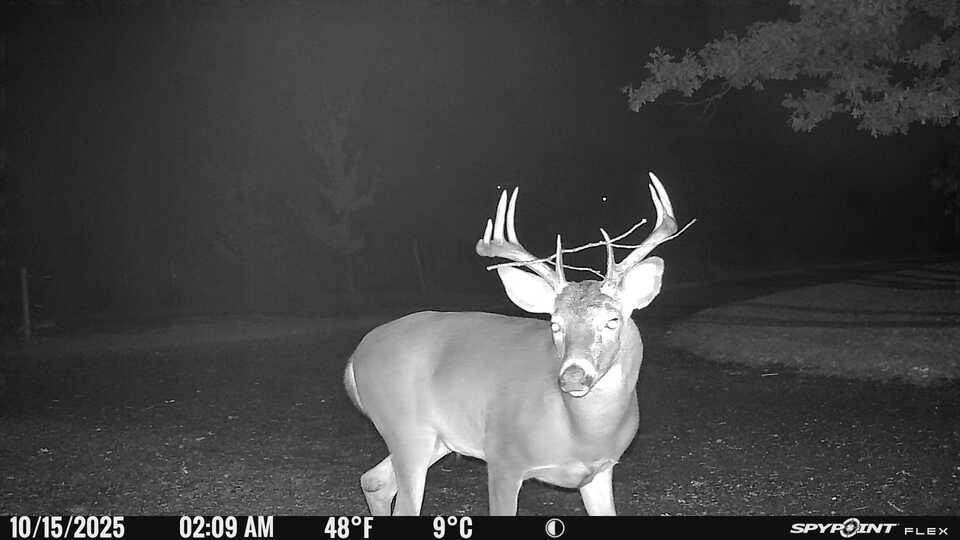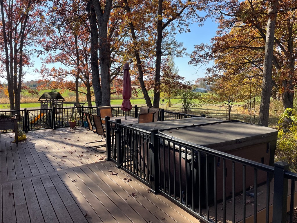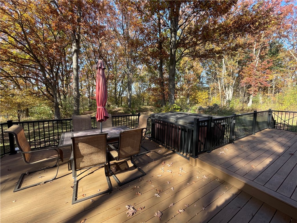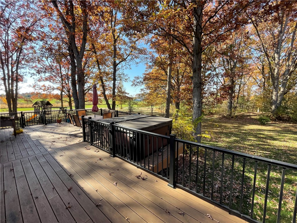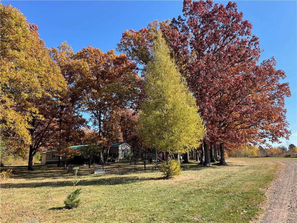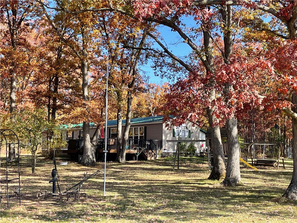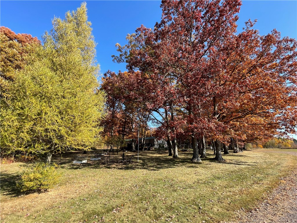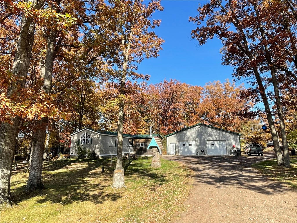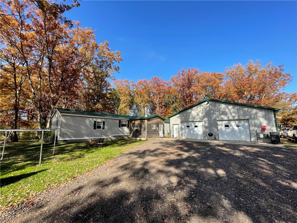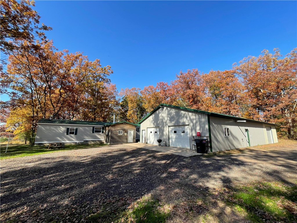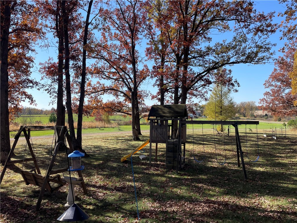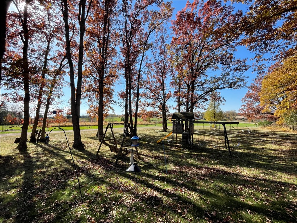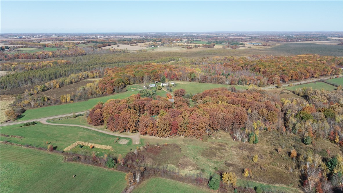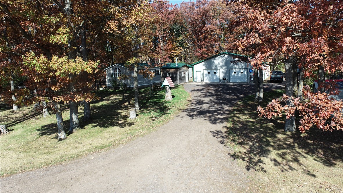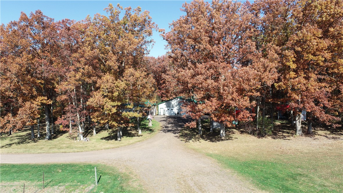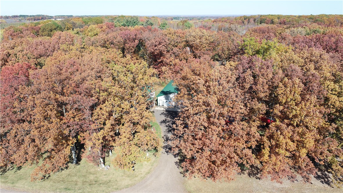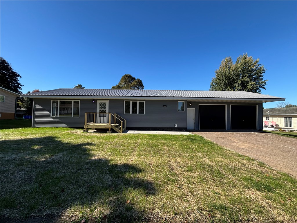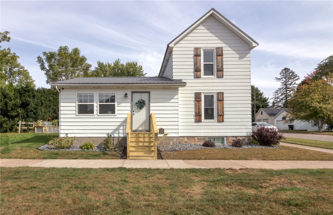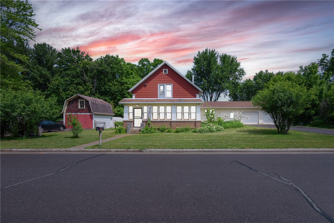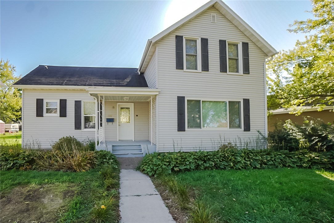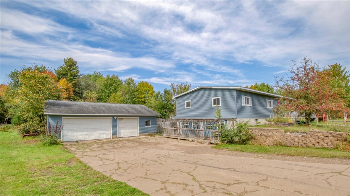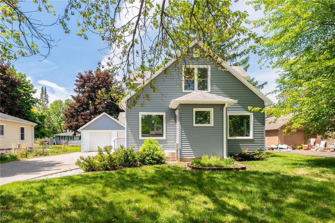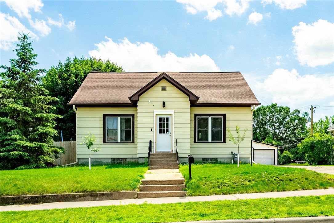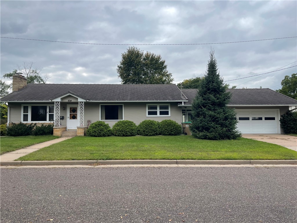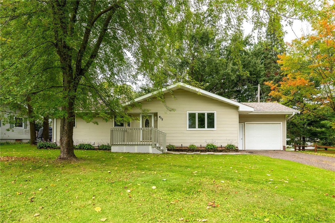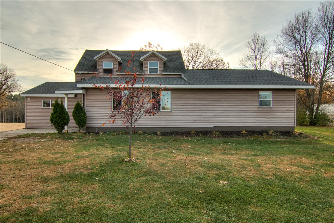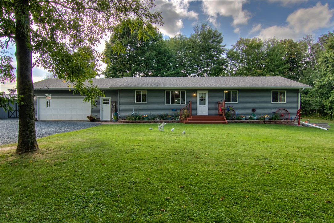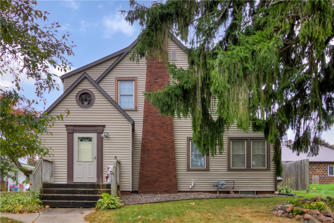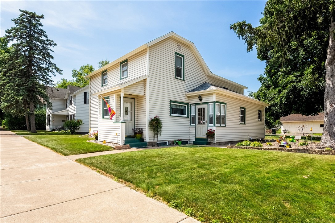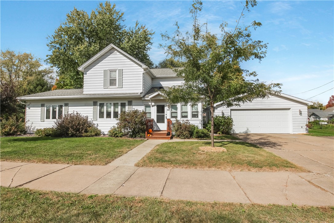7335 County Hwy M New Auburn, WI 54757
- Residential | Single Family Residence
- 3
- 2
- 1,408
- 7.1
- 2000
Description
Gorgeous location just minutes from New Auburn and Chetek. Pretty and private 7 acre lot with large shed. Home features large private Trex deck with attractive aluminum railing. 72X40 heated pole building/shop with hoist, walk-in cooler, with water and plenty of storage for all your toys. Home includes steel roof, hickory floor in living room, new water heater and new pressure tank. Beautiful yard with mature trees including apple trees, large deck and included hotub. Extremely private setting surrounded by wildlife with great hunting. Located just 40 min north of Eau Claire.
Address
Open on Google Maps- Address 7335 County Hwy M
- City New Auburn
- State WI
- Zip 54757
Property Features
Last Updated on October 19, 2025 at 7:55 PM- Above Grade Finished Area: 1,408 SqFt
- Building Area Total: 1,408 SqFt
- Cooling: Central Air
- Electric: Circuit Breakers
- Fireplace: Wood Burning Stove
- Foundation: Block, Poured, Slab
- Heating: Forced Air
- Levels: One
- Living Area: 1,408 SqFt
- Rooms Total: 8
Exterior Features
- Construction: Vinyl Siding
- Covered Spaces: 5
- Garage: 5 Car, Detached
- Lot Size: 7.1 Acres
- Parking: Detached, Garage
- Patio Features: Composite, Deck
- Sewer: Mound Septic
- Stories: 1
- Structure Type: Manufactured House
- Style: One Story
- Water Source: Drilled Well
Property Details
- 2024 Taxes: $1,191
- County: Chippewa
- Other Equipment: Fuel Tank(s)
- Other Structures: Outbuilding
- Possession: Close of Escrow
- Property Subtype: Single Family Residence
- School District: New Auburn
- Status: Active
- Township: Town of Sampson
- Year Built: 2000
- Listing Office: Larson Realty
Appliances Included
- Other
- Oven
- Range
- Refrigerator
- See Remarks
Mortgage Calculator
Monthly
- Loan Amount
- Down Payment
- Monthly Mortgage Payment
- Property Tax
- Home Insurance
- PMI
- Monthly HOA Fees
Please Note: All amounts are estimates and cannot be guaranteed.
Room Dimensions
- Bathroom #1: 5' x 9', Vinyl, Main Level
- Bathroom #2: 5' x 9', Vinyl, Main Level
- Bedroom #1: 9' x 12', Carpet, Main Level
- Bedroom #2: 9' x 12', Carpet, Main Level
- Bedroom #3: 12' x 14', Carpet, Main Level
- Kitchen: 14' x 17', Vinyl, Main Level
- Laundry Room: 5' x 6', Vinyl, Main Level
- Living Room: 15' x 17', Wood, Main Level

