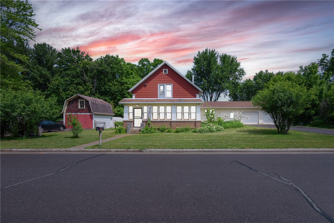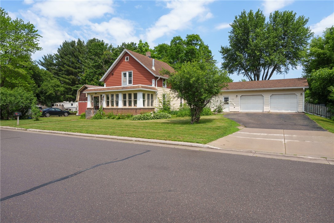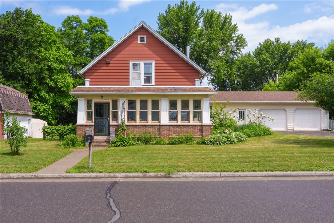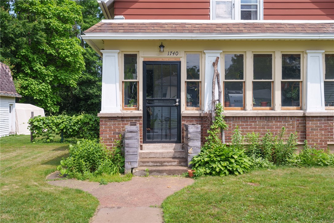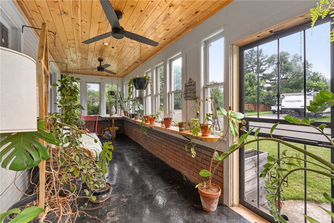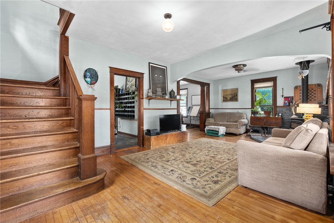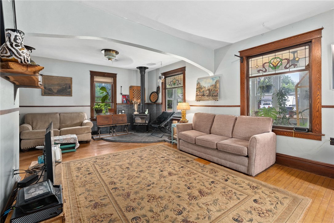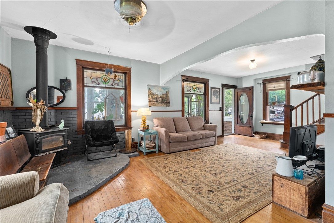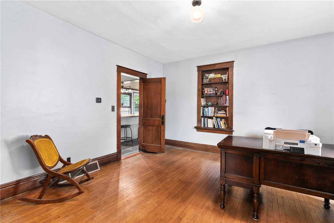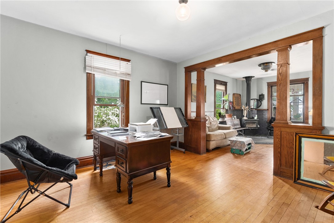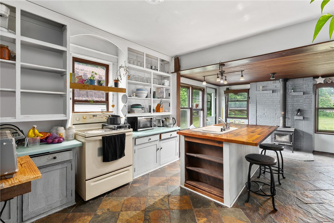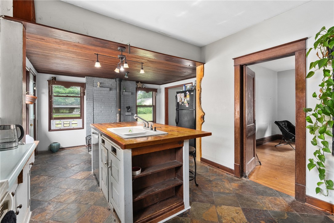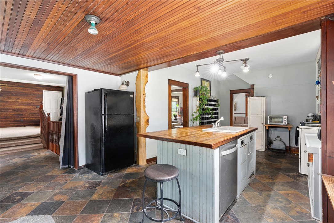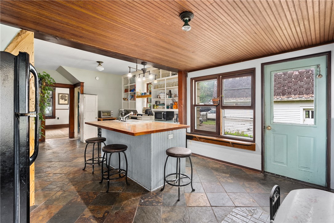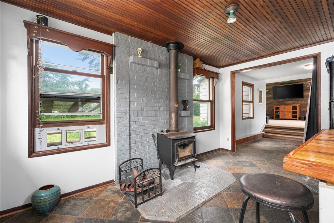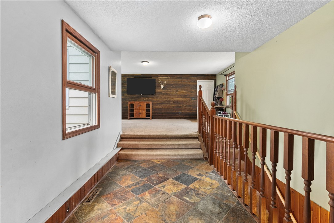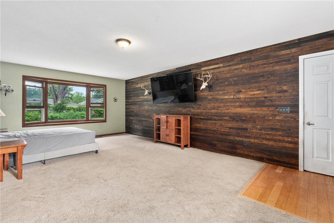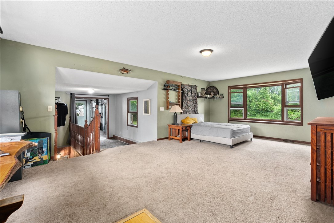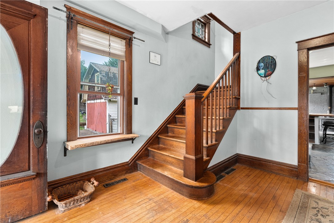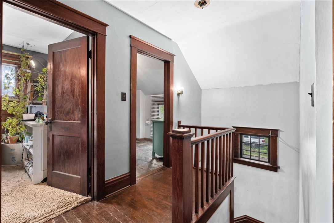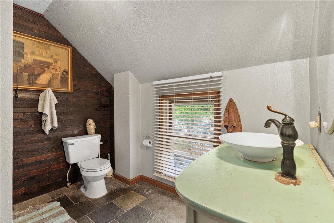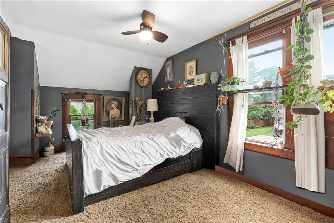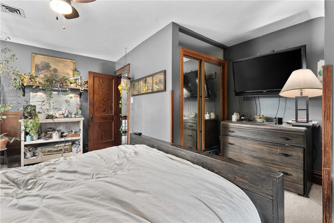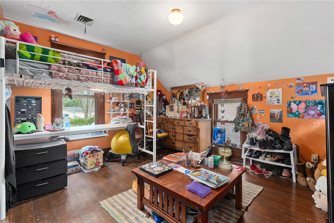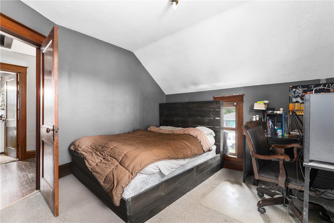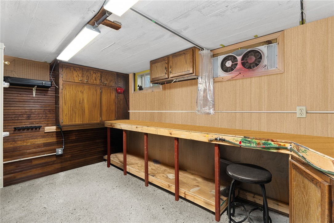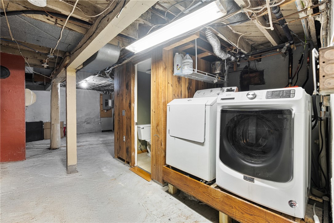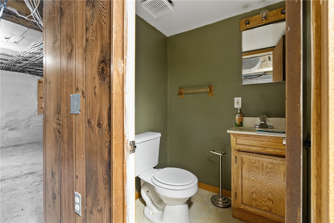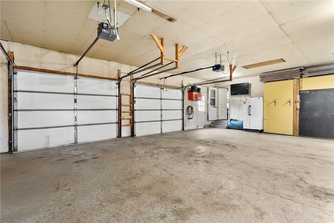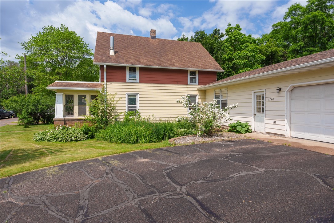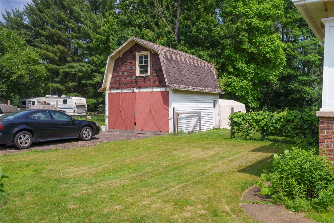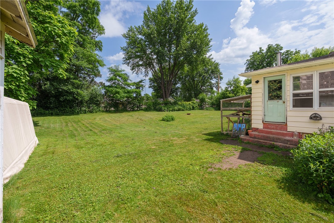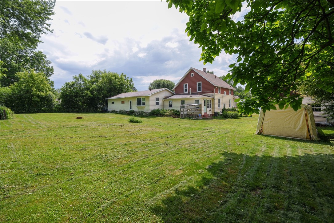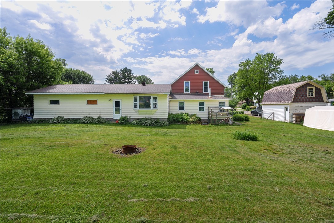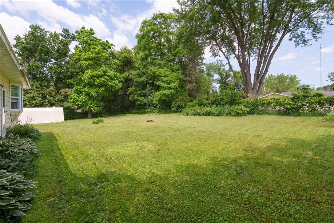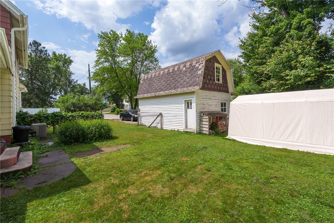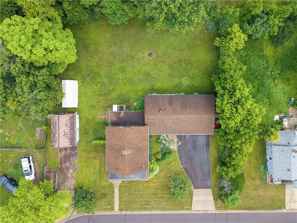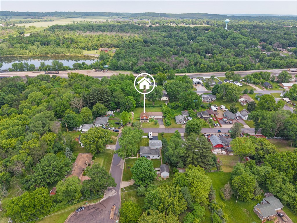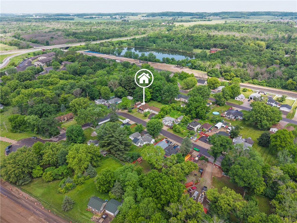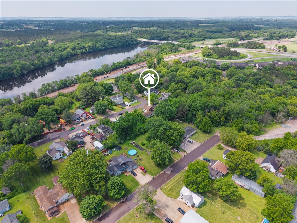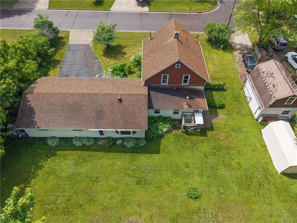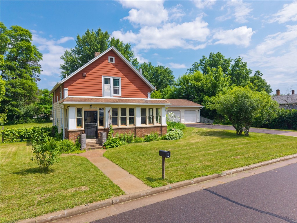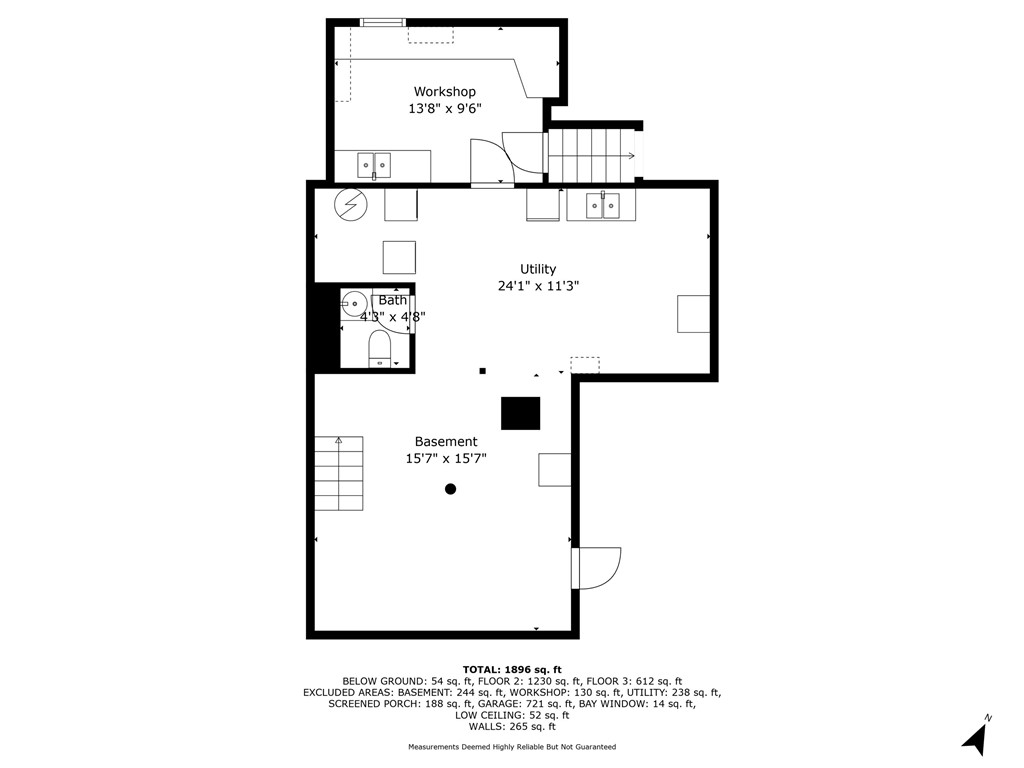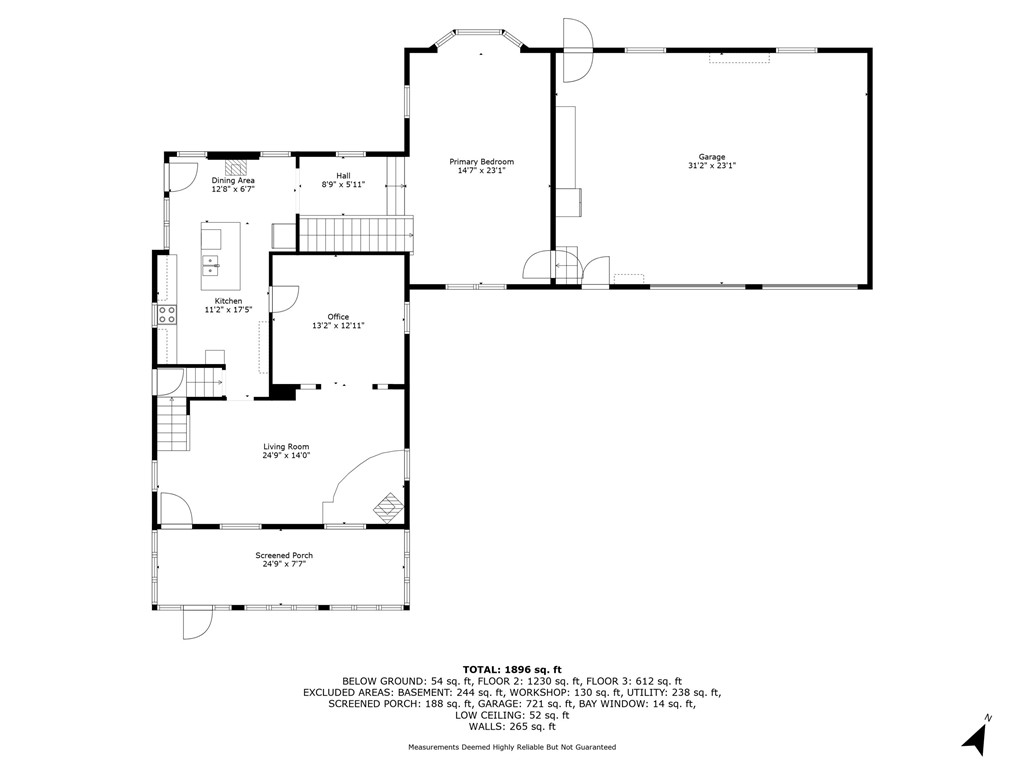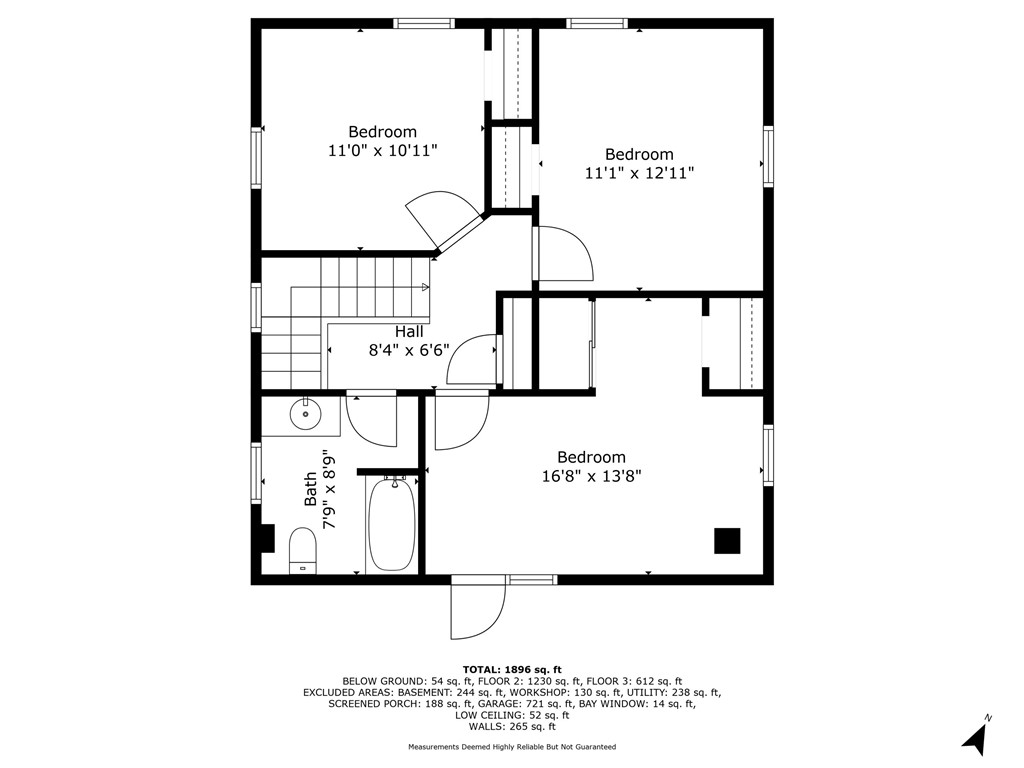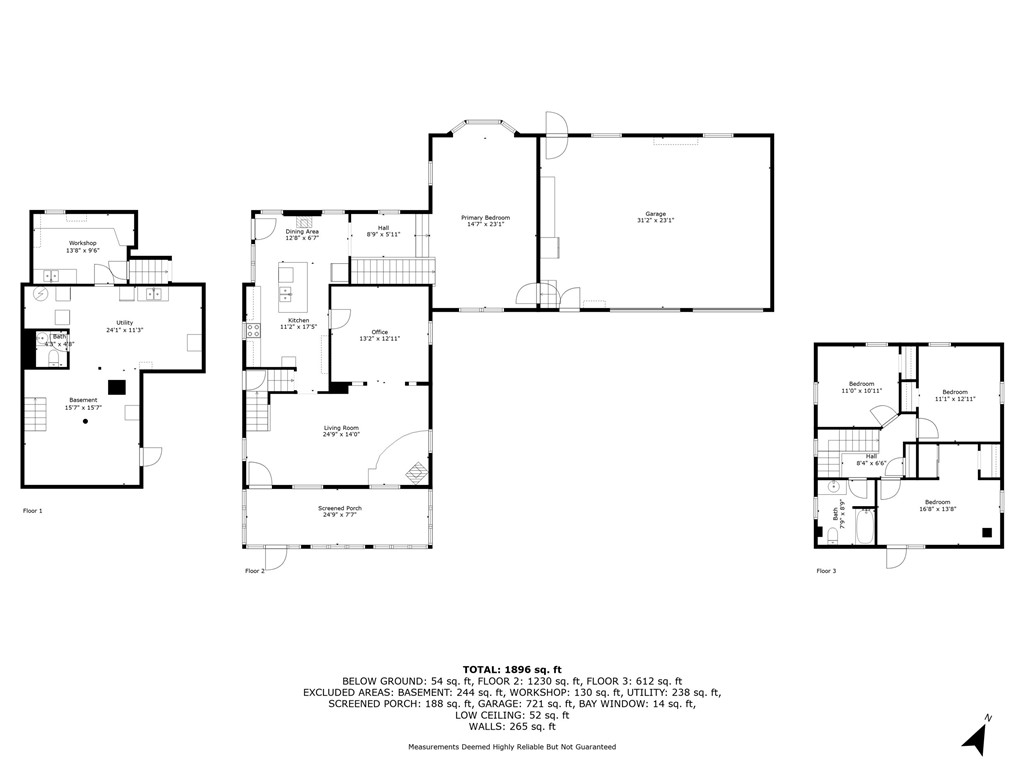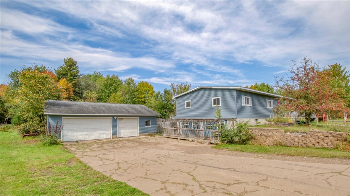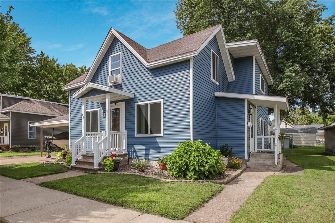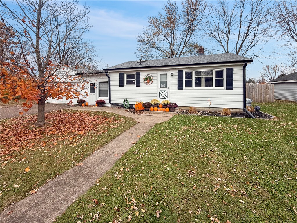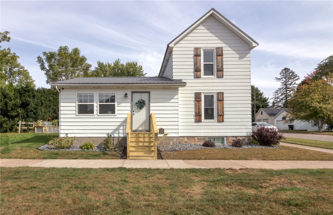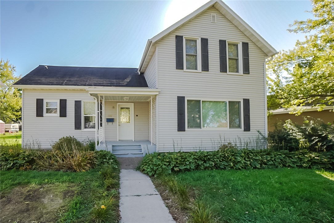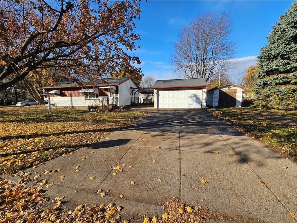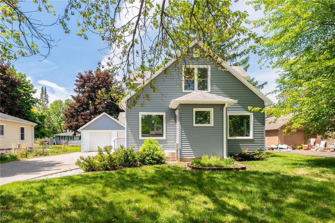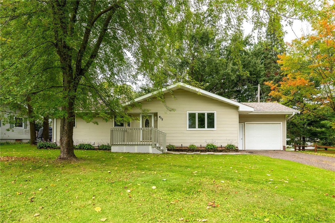1740 Lombard Street Chippewa Falls, WI 54729
- Residential | Single Family Residence
- 3
- 1
- 1
- 2,508
- 0.3
- 1910
Description
Welcome to this charming 1910 Craftsman with elements of American Foursquare homes, blending historic elegance with modern updates! This 2-story gem features a delightful 3-season front porch perfect for relaxation, new HVAC installed in 2019, and ample parking with an attached 2-car garage, detached single-car garage, and two driveways. Inside, discover stunning maple and oak hardwood floors, a formal dining room with built-in bookcases, and unique stained glass windows. Enjoy cozy warmth from two wood stoves, while the aluminum siding ensures low maintenance. The fenced yard offers privacy, and the heated garage with sealed floors adds convenience. A timeless treasure with modern comforts! Home is pre inspected.
Address
Open on Google Maps- Address 1740 Lombard Street
- City Chippewa Falls
- State WI
- Zip 54729
Property Features
Last Updated on October 26, 2025 at 12:01 PM- Above Grade Finished Area: 1,842 SqFt
- Basement: Full, Partially Finished
- Below Grade Finished Area: 54 SqFt
- Below Grade Unfinished Area: 612 SqFt
- Building Area Total: 2,508 SqFt
- Cooling: Central Air
- Electric: Circuit Breakers
- Fireplace: Two, Wood Burning Stove
- Fireplaces: 2
- Foundation: Block, Poured, Stone
- Heating: Forced Air
- Levels: Two
- Living Area: 1,896 SqFt
- Rooms Total: 13
- Windows: Window Coverings
Exterior Features
- Construction: Aluminum Siding
- Covered Spaces: 3
- Exterior Features: Fence
- Fencing: Wire, Yard Fenced
- Garage: 3 Car, Attached
- Lot Size: 0.3 Acres
- Parking: Asphalt, Attached, Driveway, Garage, Garage Door Opener
- Patio Features: Enclosed, Three Season
- Sewer: Public Sewer
- Stories: 2
- Style: Two Story
- Water Source: Public
Property Details
- 2024 Taxes: $4,525
- County: Chippewa
- Other Structures: Shed(s)
- Possession: Close of Escrow
- Property Subtype: Single Family Residence
- School District: Chippewa Falls Area Unified
- Status: Active w/ Offer
- Township: City of Chippewa Falls
- Year Built: 1910
- Zoning: Residential
- Listing Office: Real Broker, LLC
Appliances Included
- Dryer
- Dishwasher
- Electric Water Heater
- Oven
- Range
- Refrigerator
- Washer
Mortgage Calculator
- Loan Amount
- Down Payment
- Monthly Mortgage Payment
- Property Tax
- Home Insurance
- PMI
- Monthly HOA Fees
Please Note: All amounts are estimates and cannot be guaranteed.
Room Dimensions
- 3 Season Room: 7' x 24', Concrete, Main Level
- Bathroom #1: 4' x 4', Laminate, Lower Level
- Bathroom #2: 7' x 8', Tile, Upper Level
- Bedroom #1: 10' x 11', Wood, Upper Level
- Bedroom #2: 11' x 12', Carpet, Upper Level
- Bedroom #3: 13' x 16', Carpet, Upper Level
- Dining Area: 6' x 12', Tile, Main Level
- Dining Room: 12' x 13', Wood, Main Level
- Family Room: 14' x 23', Carpet, Main Level
- Kitchen: 11' x 17', Tile, Main Level
- Living Room: 14' x 24', Wood, Main Level
- Utility/Mechanical: 11' x 24', Concrete, Lower Level
- Workshop: 9' x 13', Concrete, Lower Level
Similar Properties
Open House: December 10 | 11:30 AM - 1:30 PM

