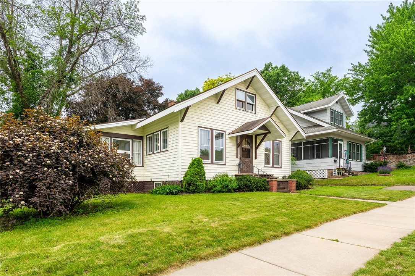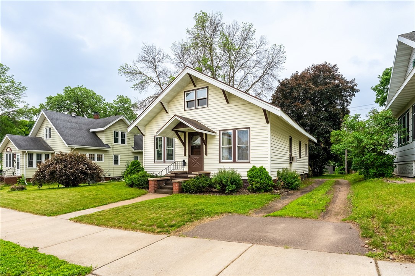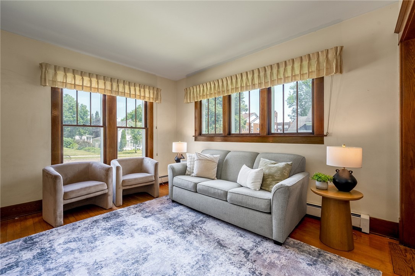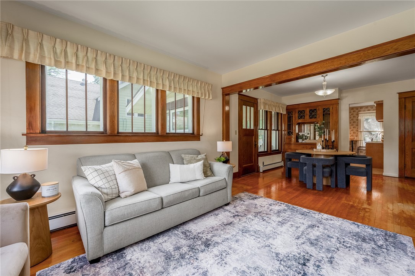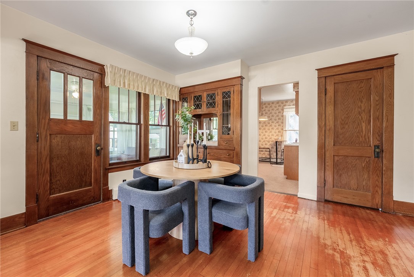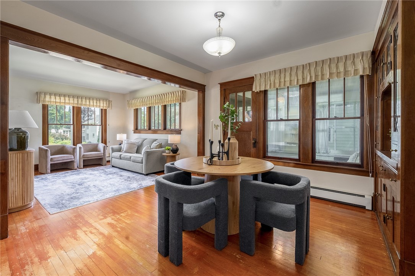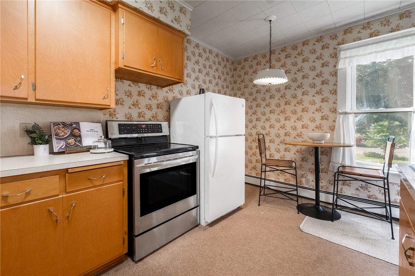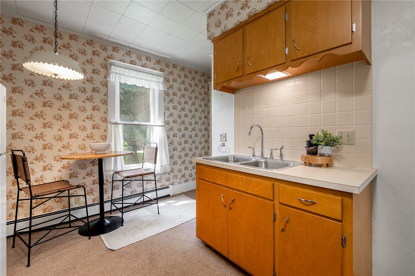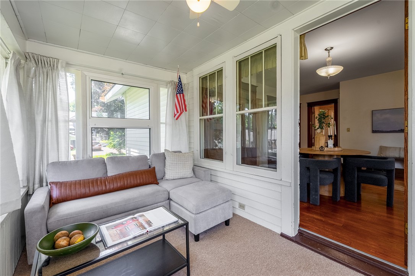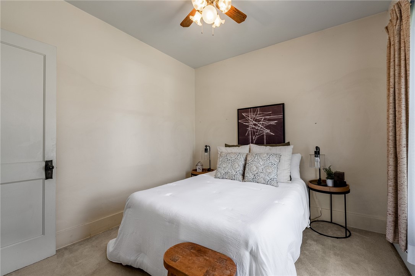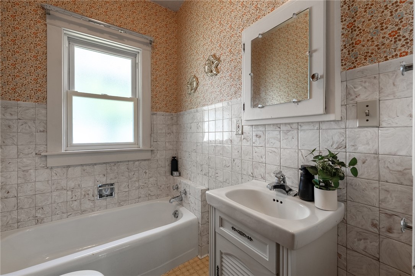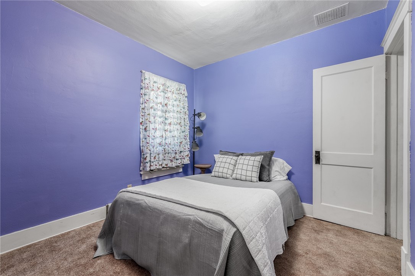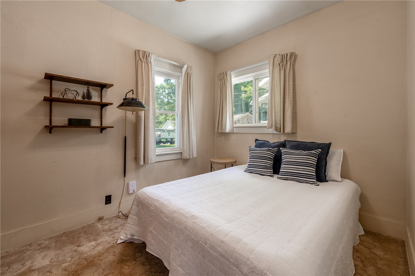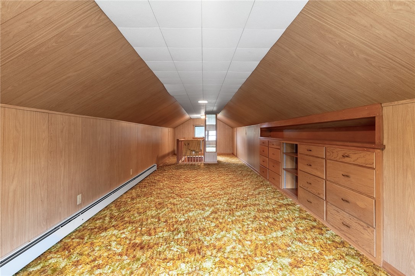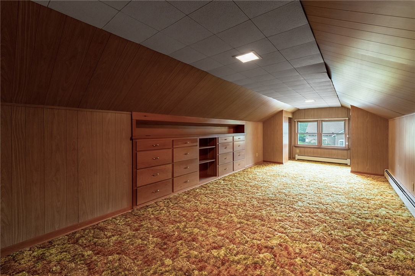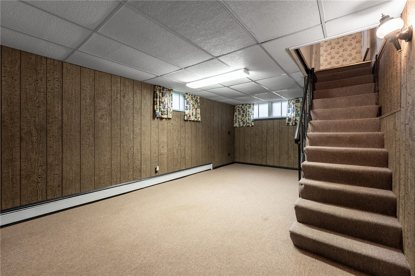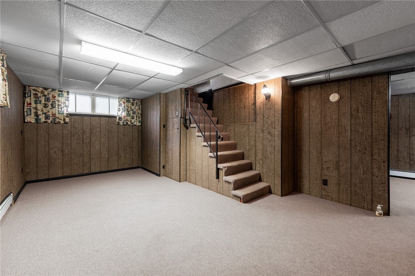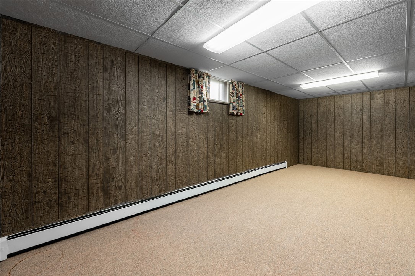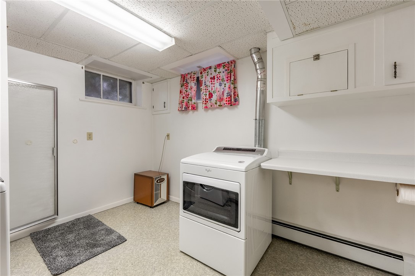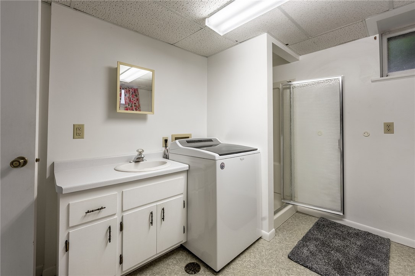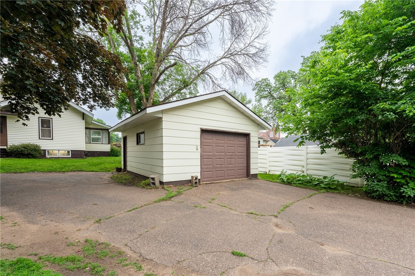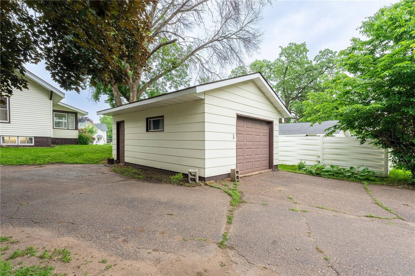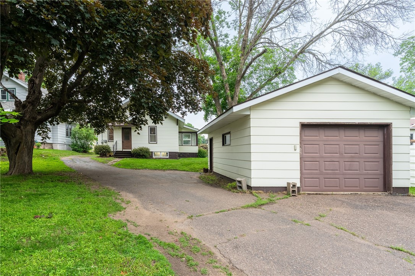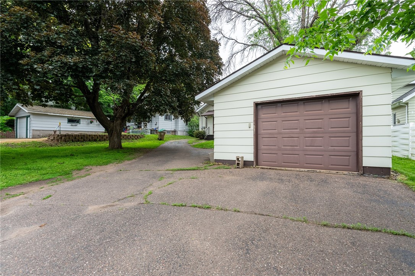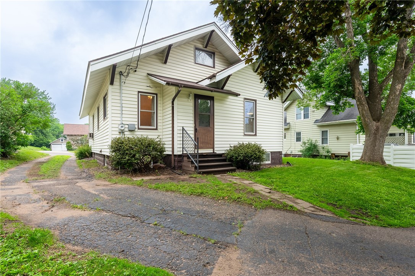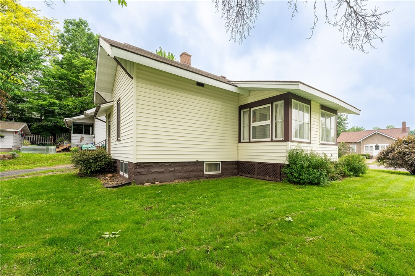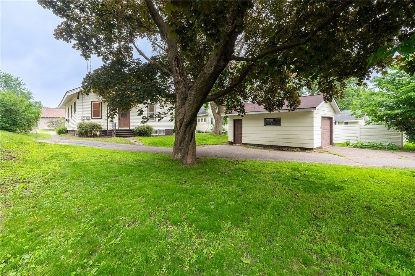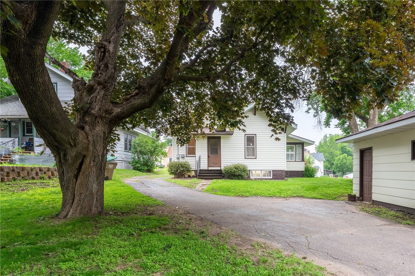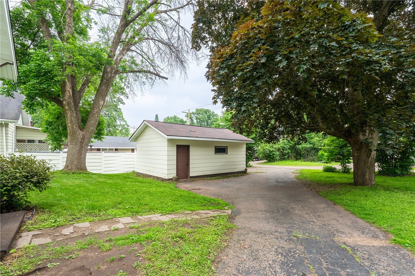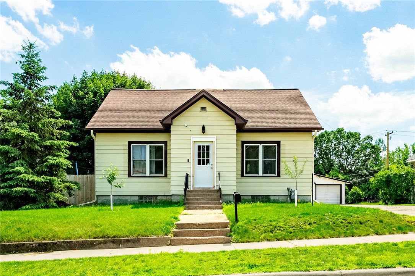225 W Elm Street Chippewa Falls, WI 54729
- Residential | Single Family Residence
- 4
- 2
- 2,444
- 1917
Description
THIS PROPERTY HAS AN ACTIVE BUMP SO SELLER IS STILL SHOWING THIS HOME AND ENCOURAGING BACKUP OFFERS. CALL FOR MORE INFO! Charming 1.5-story home on the sought-after West Hill in Chippewa Falls! This 4-bedroom, 2-bathroom home features a spacious main floor layout with comfortable living and dining area, plus an upper-level bedroom retreat. Enjoy a large backyard perfect for outdoor activities and a location close to schools, parks, and downtown. Full of character and potential, this home is ready for your personal touch!
Address
Open on Google Maps- Address 225 W Elm Street
- City Chippewa Falls
- State WI
- Zip 54729
Property Features
Last Updated on September 7, 2025 at 7:33 AM- Above Grade Finished Area: 1,456 SqFt
- Basement: Full, Partially Finished
- Below Grade Finished Area: 593 SqFt
- Below Grade Unfinished Area: 395 SqFt
- Building Area Total: 2,444 SqFt
- Electric: Circuit Breakers
- Foundation: Block
- Heating: Hot Water
- Levels: One and One Half
- Living Area: 2,049 SqFt
- Rooms Total: 11
Exterior Features
- Construction: Aluminum Siding, Vinyl Siding
- Covered Spaces: 1
- Garage: 1 Car, Detached
- Parking: Asphalt, Driveway, Detached, Garage
- Sewer: Public Sewer
- Style: One and One Half Story
- Water Source: Public
Property Details
- 2024 Taxes: $2,773
- County: Chippewa
- Property Subtype: Single Family Residence
- School District: Chippewa Falls Area Unified
- Status: Active
- Township: City of Chippewa Falls
- Year Built: 1917
- Listing Office: CB Brenizer/Chippewa
Appliances Included
- Dryer
- Dishwasher
- Gas Water Heater
- Oven
- Range
- Refrigerator
- Washer
Mortgage Calculator
Monthly
- Loan Amount
- Down Payment
- Monthly Mortgage Payment
- Property Tax
- Home Insurance
- PMI
- Monthly HOA Fees
Please Note: All amounts are estimates and cannot be guaranteed.
Room Dimensions
- Bathroom #1: 5' x 6', Vinyl, Main Level
- Bedroom #1: 10' x 35', Carpet, Upper Level
- Bedroom #2: 10' x 9', Carpet, Main Level
- Bedroom #3: 10' x 10', Carpet, Main Level
- Den: 21' x 10', Carpet, Lower Level
- Dining Room: 12' x 14', Wood, Main Level
- Family Room: 9' x 20', Carpet, Lower Level
- Kitchen: 9' x 13', Carpet, Main Level
- Laundry Room: 9' x 11', Vinyl, Lower Level
- Living Room: 13' x 11', Wood, Main Level
- Other: 12' x 7', Carpet, Main Level


