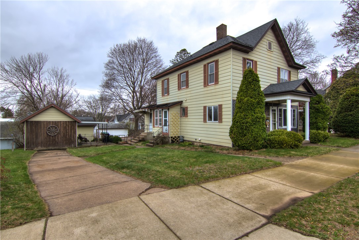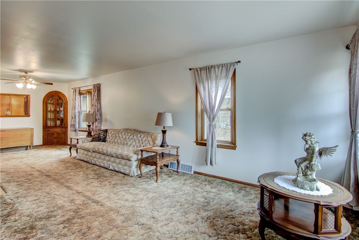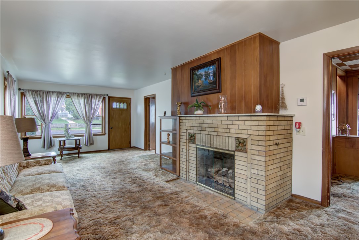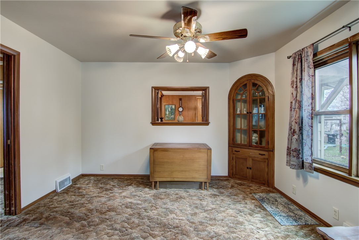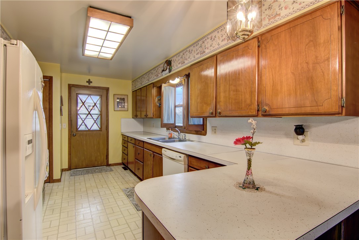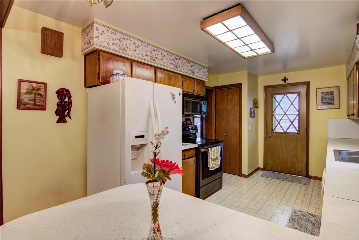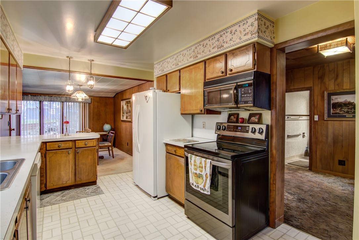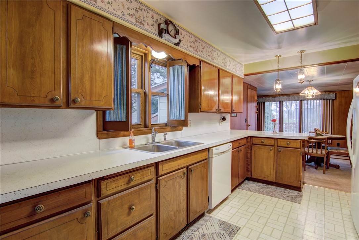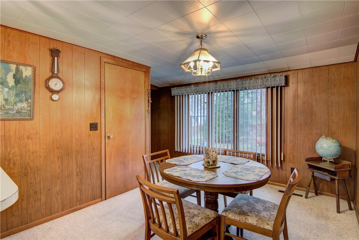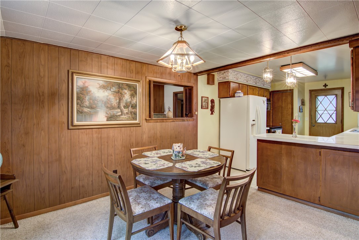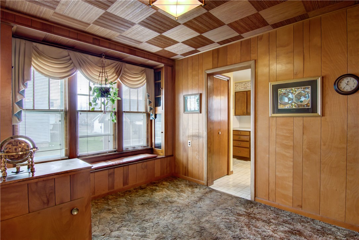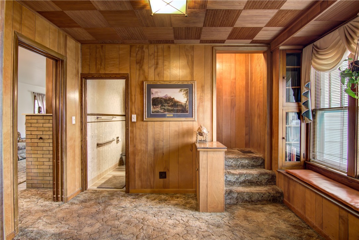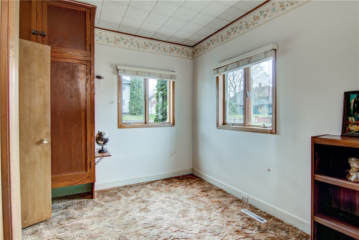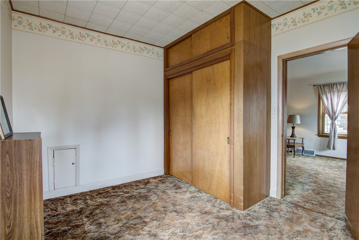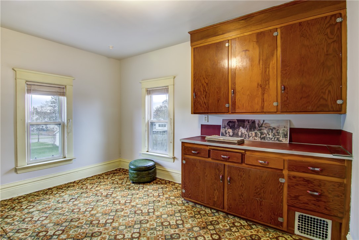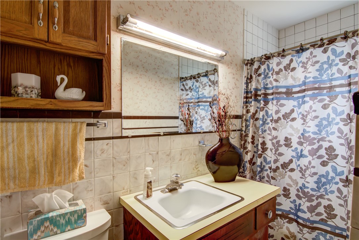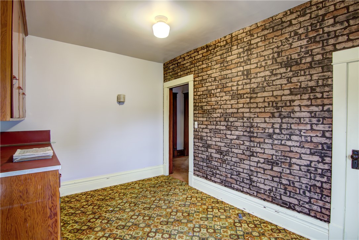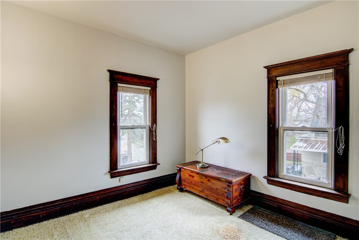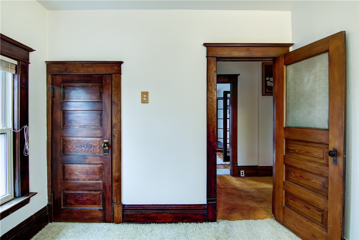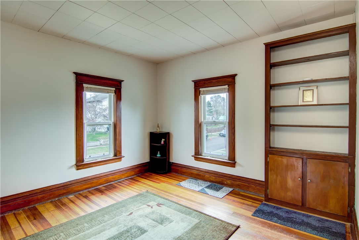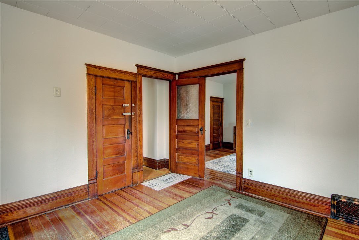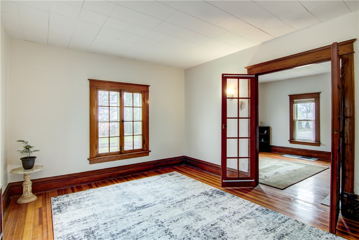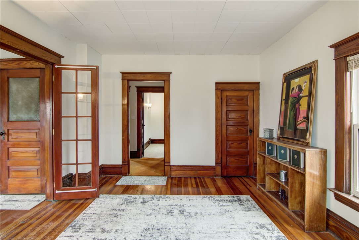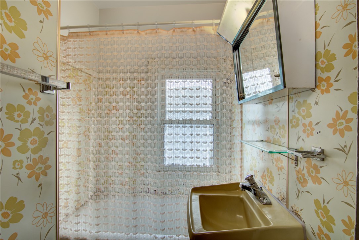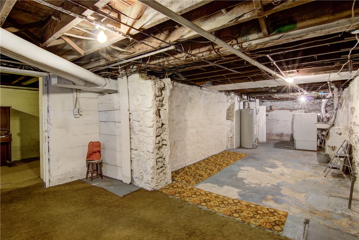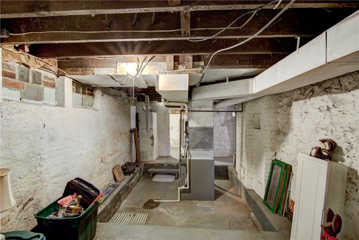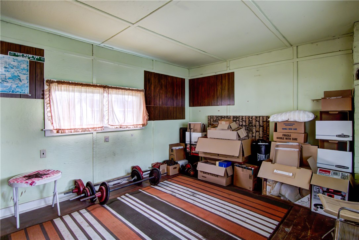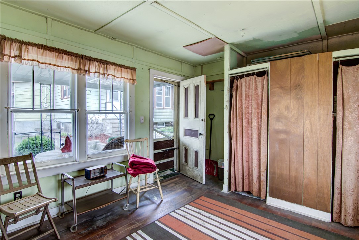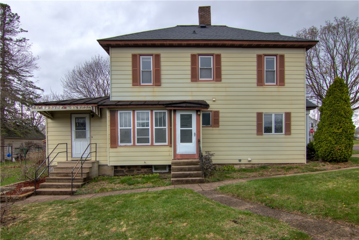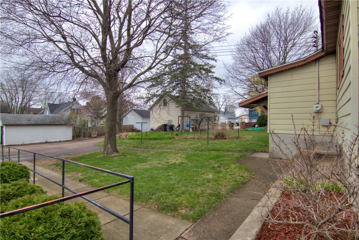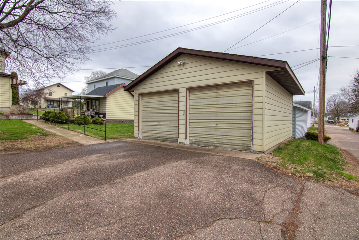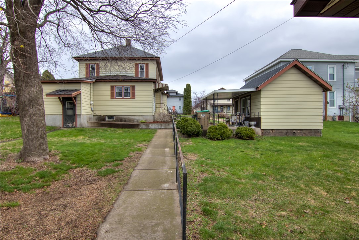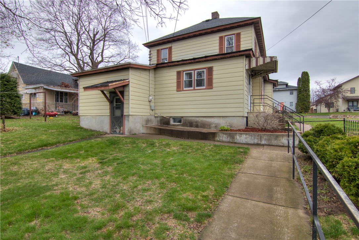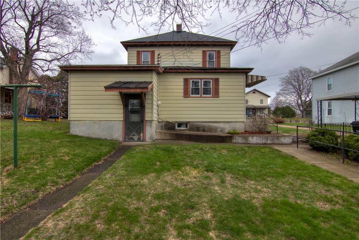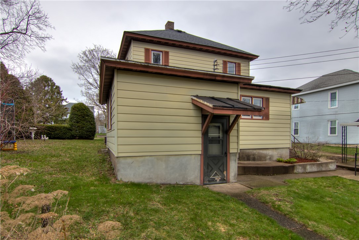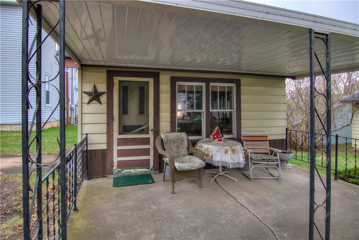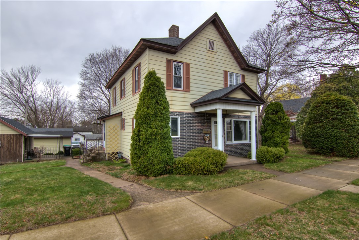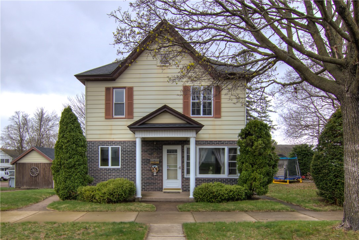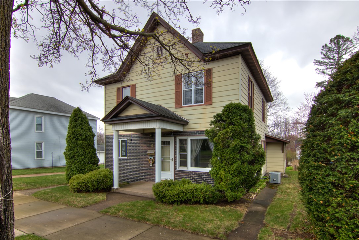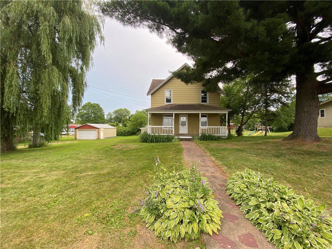12 N Rural Street Chippewa Falls, WI 54729
- Residential | Single Family Residence
- 4
- 2
- 2,933
- 0.2
- 1901
Description
Charming 4 bedroom, 2 bath home with character & practical updates. Inside you’ll find original woodwork, built ins, a spacious kitchen with ample storage, and a dining area designed for gatherings. Enjoy the cozy sitting nook with its built in bench and bookshelves, or relax in the sun filled living room. Outside, the original Carriage House with private drive offers versatile space for a workshop, studio, playhouse, or storage. A detached 2 stall garage with alley access and extra parking adds convenience. The location is walkable to parks, downtown, and biking trails, with easy highway access. Recent updates include fresh interior paint, roof and soffits (2012), furnace (2017), water heater (2018), Carriage House roof (2014), and luxury vinyl plank flooring in the main bath. With room to add your personal touches, this home is a wonderful opportunity for families or investors alike. Pre inspected for peace of mind, schedule your showing today!
Address
Open on Google Maps- Address 12 N Rural Street
- City Chippewa Falls
- State WI
- Zip 54729
Property Features
Last Updated on September 9, 2025 at 8:52 AM- Above Grade Finished Area: 1,864 SqFt
- Basement: Full
- Below Grade Unfinished Area: 1,069 SqFt
- Building Area Total: 2,933 SqFt
- Cooling: Central Air, Other, See Remarks
- Electric: Circuit Breakers, Fuses, Other, See Remarks
- Fireplace: One, Gas Log
- Fireplaces: 1
- Foundation: Stone
- Heating: Forced Air
- Levels: Two
- Living Area: 1,864 SqFt
- Rooms Total: 12
- Windows: Window Coverings
Exterior Features
- Construction: Vinyl Siding
- Covered Spaces: 2
- Garage: 2 Car, Detached
- Lot Size: 0.2 Acres
- Parking: Asphalt, Driveway, Detached, Garage, Other, See Remarks, Garage
- Patio Features: Enclosed, Open, Porch
- Sewer: Public Sewer
- Stories: 2
- Style: Two Story
- Water Source: Public
Property Details
- 2024 Taxes: $3,641
- County: Chippewa
- Other Structures: Other, See Remarks
- Possession: Close of Escrow
- Property Subtype: Single Family Residence
- School District: Chippewa Falls Area Unified
- Status: Active
- Township: City of Chippewa Falls
- Year Built: 1901
- Zoning: Residential
- Listing Office: Woods & Water Realty Inc/Regional Office
Appliances Included
- Dryer
- Dishwasher
- Electric Water Heater
- Microwave
- Oven
- Range
- Refrigerator
- Range Hood
- Washer
Mortgage Calculator
- Loan Amount
- Down Payment
- Monthly Mortgage Payment
- Property Tax
- Home Insurance
- PMI
- Monthly HOA Fees
Please Note: All amounts are estimates and cannot be guaranteed.
Room Dimensions
- Bathroom #1: 5' x 8', Linoleum, Upper Level
- Bathroom #2: 6' x 10', Simulated Wood, Plank, Main Level
- Bedroom #1: 11' x 12', Wood, Upper Level
- Bedroom #2: 11' x 14', Wood, Upper Level
- Bedroom #3: 9' x 10', Carpet, Upper Level
- Bedroom #4: 8' x 13', Carpet, Main Level
- Bonus Room: 9' x 13', Wood, Upper Level
- Dining Area: 10' x 12', Carpet, Main Level
- Entry/Foyer: 4' x 6', Carpet, Main Level
- Kitchen: 9' x 15', Laminate, Main Level
- Living Room: 13' x 29', Carpet, Main Level
- Office: 9' x 12', Carpet, Main Level


