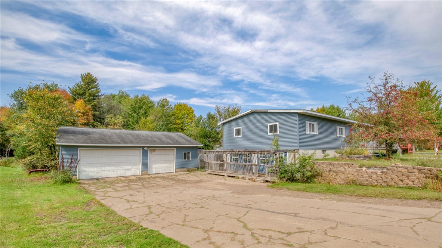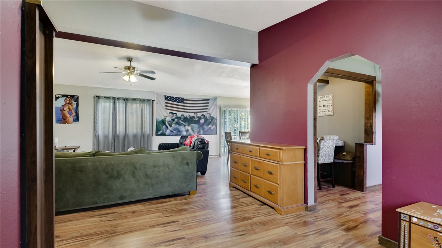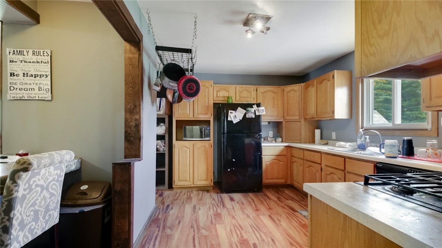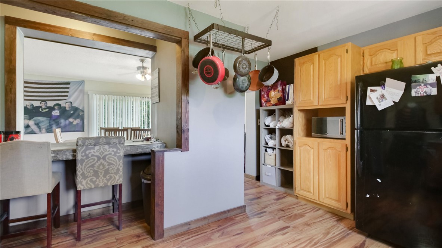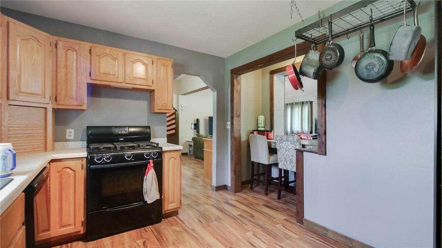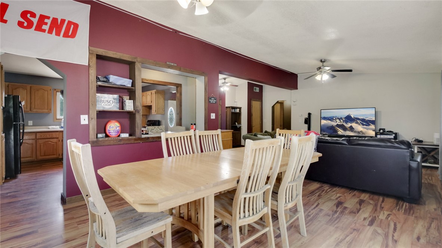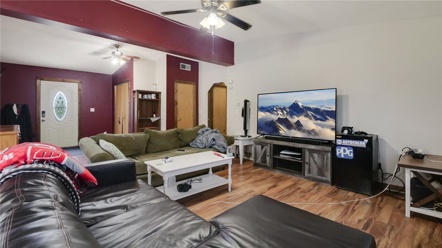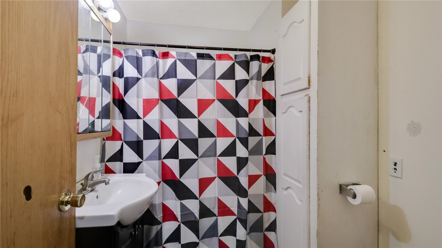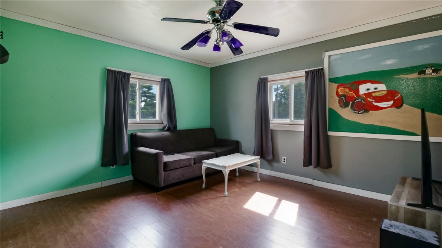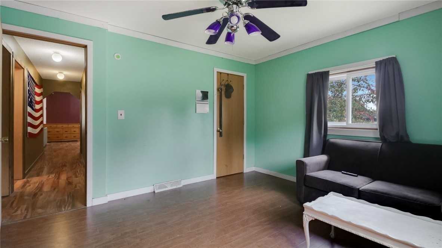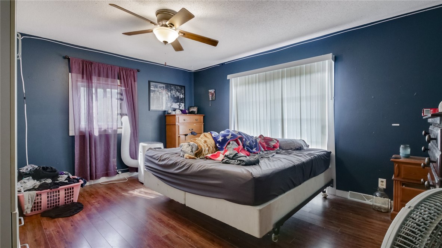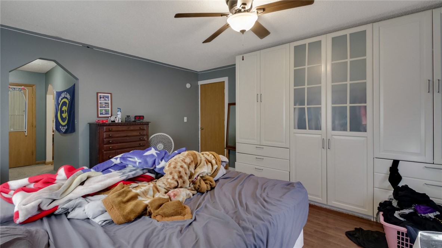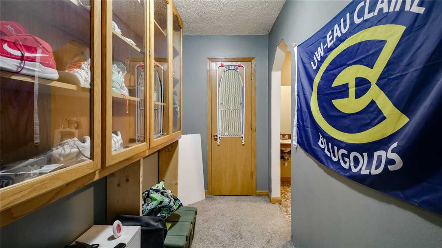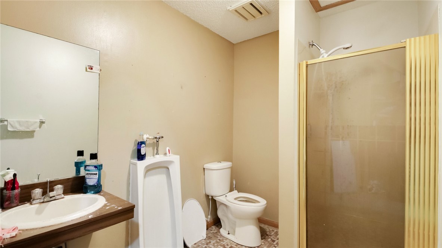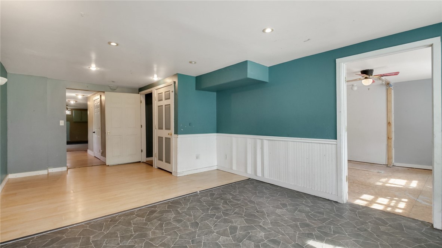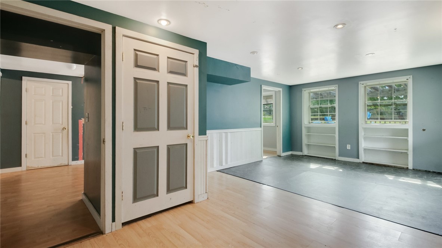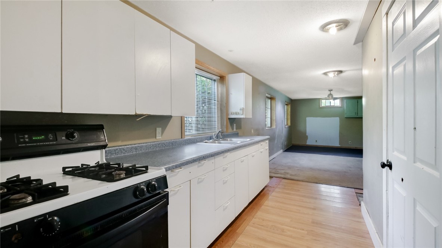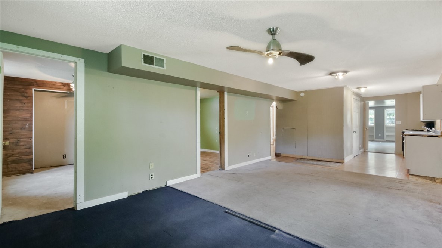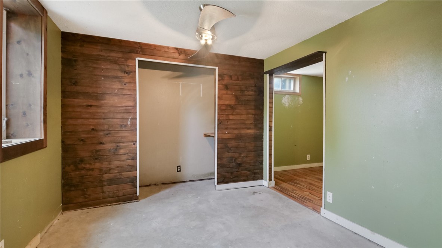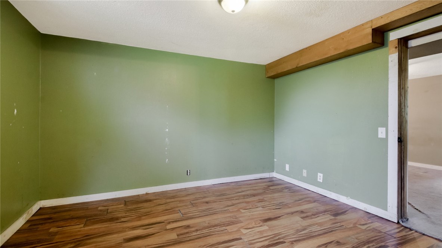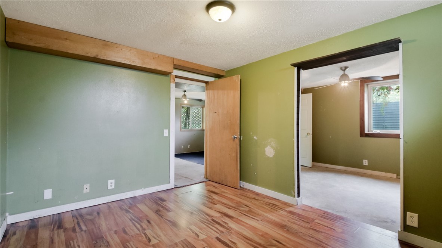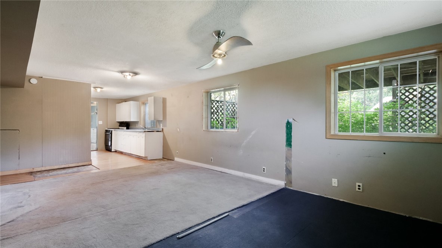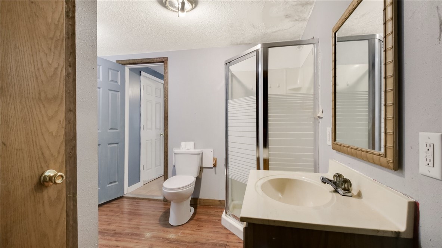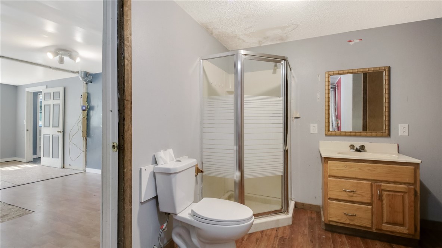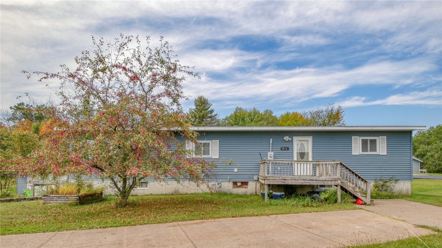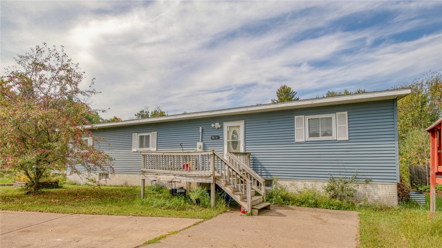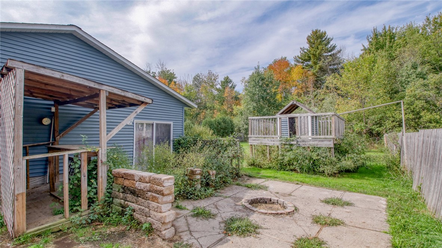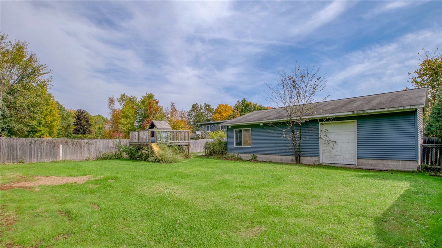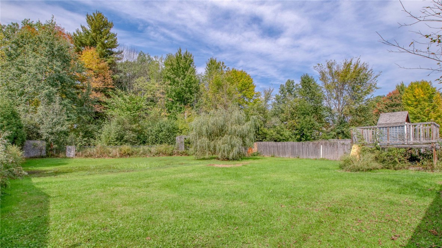816 N 8th Street Cornell, WI 54732
- Residential | Single Family Residence
- 4
- 3
- 2,460
- 0.88
- 1995
Description
This versatile property offers two great possibilities—use it as your mainstay single-family home or continue as a duplex! Conveniently located on the edge of town, it provides all the benefits of city living with municipal sewer and water. The main level features three bedrooms, including a primary suite with a full bath and spacious closet, plus an open-concept kitchen, living, and dining area. Outside, you’ll find a cement driveway, detached three-car garage, and a fully fenced backyard. With the current owners successfully operating it as a duplex for years, this home offers flexibility, value, and a lot of house for the price!
Address
Open on Google Maps- Address 816 N 8th Street
- City Cornell
- State WI
- Zip 54732
Property Features
Last Updated on November 29, 2025 at 2:40 PM- Above Grade Finished Area: 1,680 SqFt
- Basement: Full, Partially Finished, Walk-Out Access
- Below Grade Finished Area: 780 SqFt
- Building Area Total: 2,460 SqFt
- Cooling: Window Unit(s)
- Electric: Circuit Breakers
- Foundation: Block, Poured
- Heating: Forced Air
- Levels: One
- Living Area: 2,460 SqFt
- Rooms Total: 15
Exterior Features
- Construction: Vinyl Siding
- Covered Spaces: 4
- Fencing: Wood
- Garage: 4 Car, Attached
- Lot Size: 0.88 Acres
- Parking: Asphalt, Attached, Concrete, Driveway, Garage, Garage Door Opene
- Patio Features: Deck
- Sewer: Public Sewer
- Stories: 1
- Style: One Story
- Water Source: Public
Property Details
- 2024 Taxes: $2,715
- County: Chippewa
- Possession: Negotiable
- Property Subtype: Single Family Residence
- School District: Cornell
- Status: Active
- Township: City of Cornell
- Year Built: 1995
- Zoning: Residential-Limited Mf
- Listing Office: Elite Realty Group, LLC
Appliances Included
- Dryer
- Dishwasher
- Electric Water Heater
- Microwave
- Other
- Oven
- Range
- Refrigerator
- See Remarks
- Washer
Mortgage Calculator
Monthly
- Loan Amount
- Down Payment
- Monthly Mortgage Payment
- Property Tax
- Home Insurance
- PMI
- Monthly HOA Fees
Please Note: All amounts are estimates and cannot be guaranteed.
Room Dimensions
- Bathroom #1: 10' x 12', Laminate, Lower Level
- Bathroom #2: 7' x 8', Vinyl, Main Level
- Bathroom #3: 6' x 8', Laminate, Main Level
- Bedroom #1: 13' x 10', Laminate, Lower Level
- Bedroom #2: 15' x 14', Laminate, Main Level
- Bedroom #3: 10' x 12', Laminate, Main Level
- Bedroom #4: 13' x 12', Carpet, Main Level
- Dining Room: 15' x 13', Laminate, Main Level
- Entry/Foyer: 10' x 10', Laminate, Main Level
- Family Room: 13' x 24', Carpet, Lower Level
- Kitchen: 14' x 14', Vinyl, Main Level
- Kitchen: 7' x 14', Laminate, Lower Level
- Living Room: 18' x 15', Laminate, Main Level
- Office: 13' x 22', Laminate, Lower Level
- Rec Room: 23' x 13', Concrete, Lower Level

