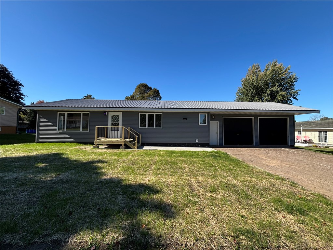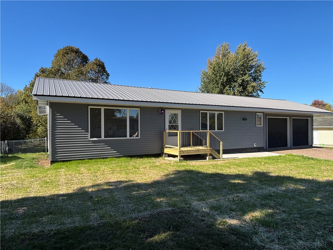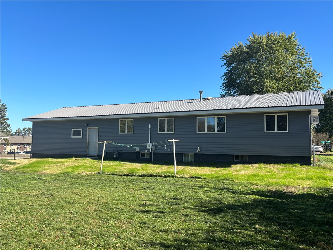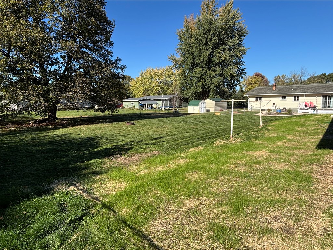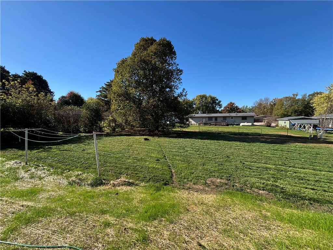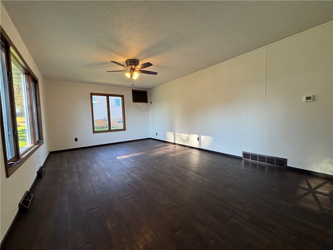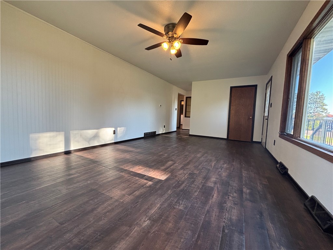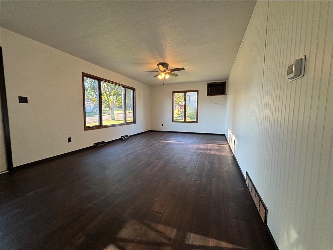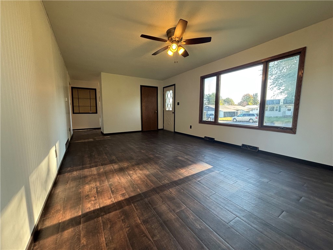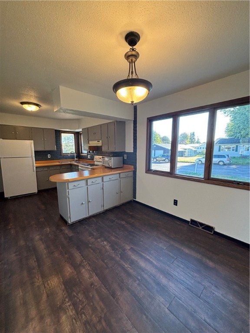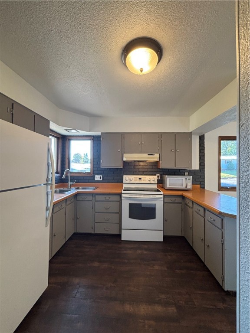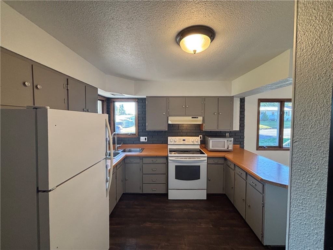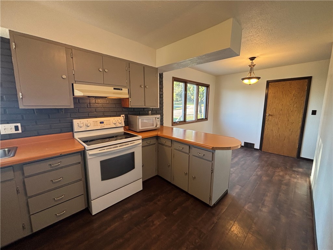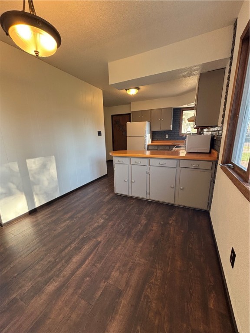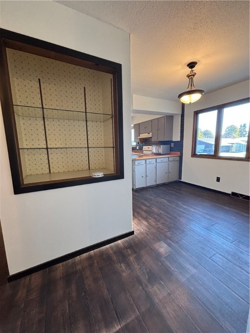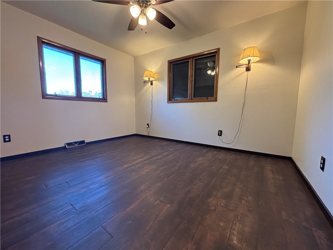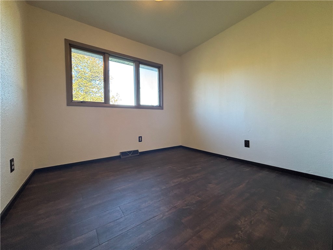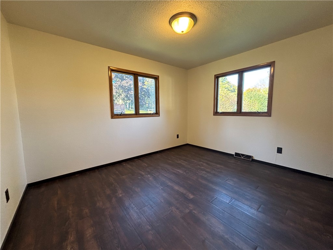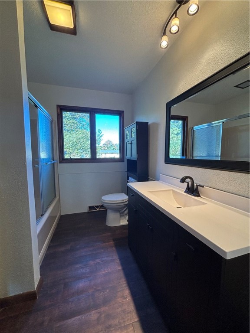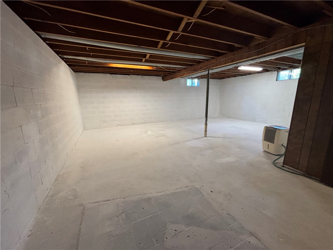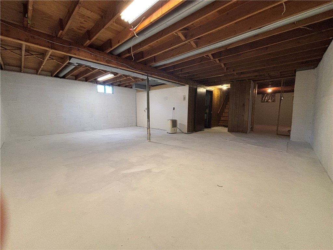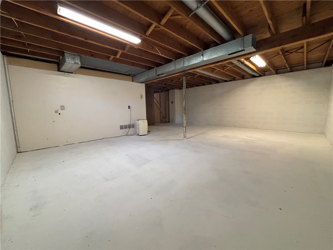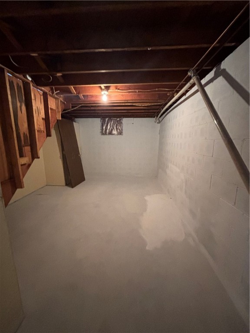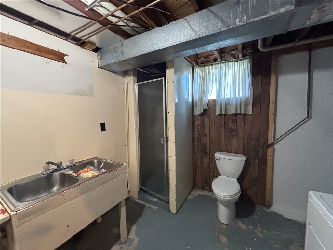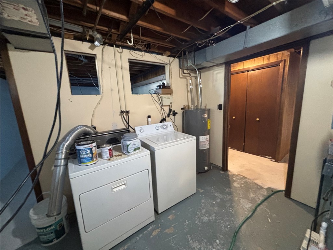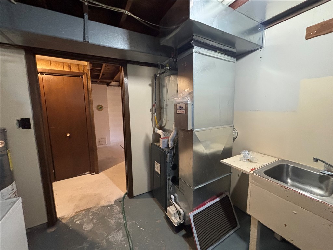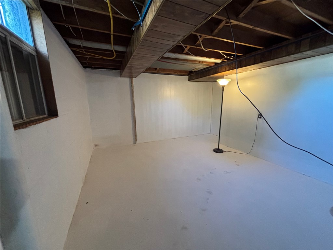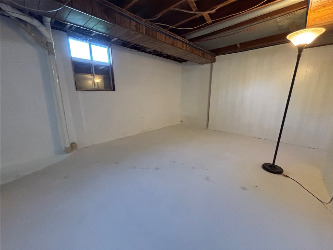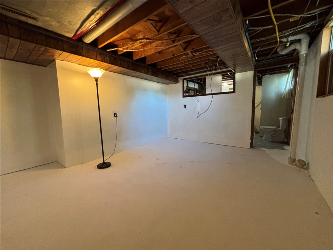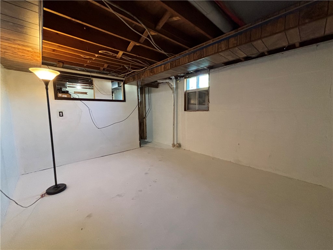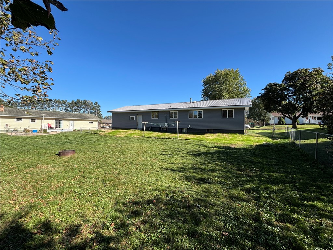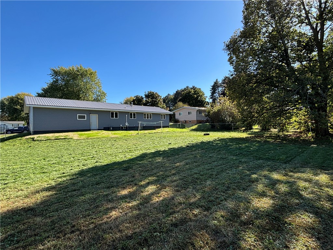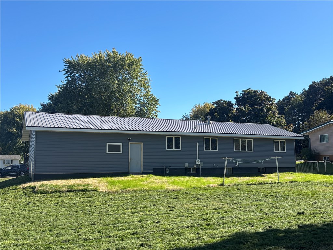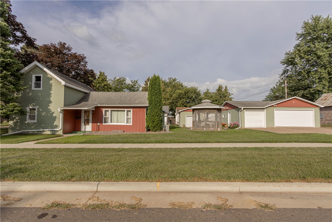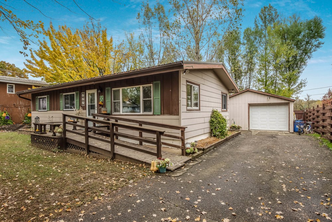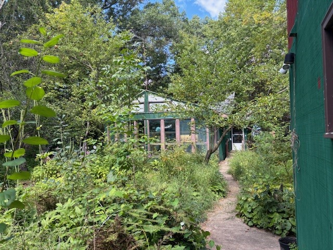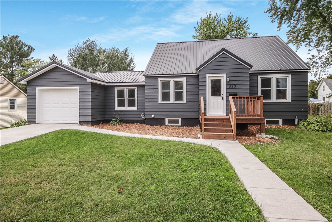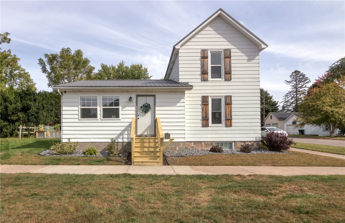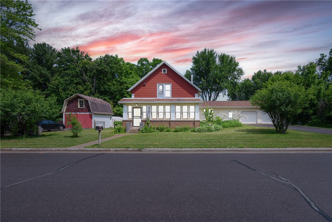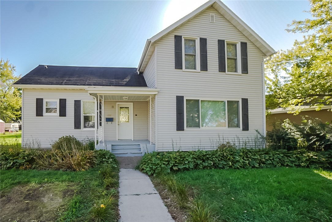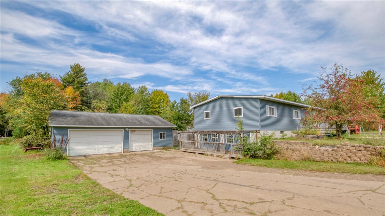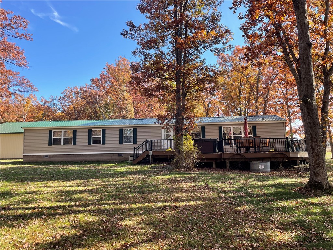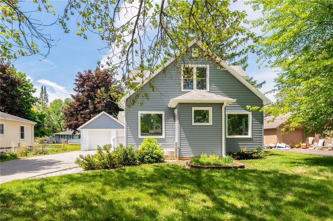1411 Wilson Street Bloomer, WI 54724
- Residential | Single Family Residence
- 3
- 1
- 1
- 2,236
- 0.29
- 1974
Description
Pre Inspected 3 bedroom ranch home offers plenty of space inside and out. Bedroom located on the main level as well as a full bath, kitchen and large living room. The unfinished basement is a blank canvas -ready for your personal touch with potential for a large family room and a bonus room off the laundry and half bath. There is also a nice size storage area. Updated made to the home include, metal roof, vinyl siding, furnace, flooring and freshly painted. New front steps and approach. Concrete pad at the doorway to the backyard leading to a large fenced in backyard. Perfect for entertaining, gardening and letting your pets play.
Address
Open on Google Maps- Address 1411 Wilson Street
- City Bloomer
- State WI
- Zip 54724
Property Features
Last Updated on October 20, 2025 at 8:14 AM- Above Grade Finished Area: 1,144 SqFt
- Basement: Full
- Below Grade Unfinished Area: 1,092 SqFt
- Building Area Total: 2,236 SqFt
- Cooling: Wall Unit(s)
- Electric: Circuit Breakers
- Foundation: Block
- Heating: Forced Air
- Levels: One
- Living Area: 1,144 SqFt
- Rooms Total: 9
Exterior Features
- Construction: Vinyl Siding
- Covered Spaces: 2
- Fencing: Chain Link
- Garage: 2 Car, Attached
- Lot Size: 0.29 Acres
- Parking: Attached, Concrete, Driveway, Garage
- Sewer: Public Sewer
- Stories: 1
- Style: One Story
- Water Source: Public
Property Details
- 2024 Taxes: $2,236
- County: Chippewa
- Possession: Close of Escrow
- Property Subtype: Single Family Residence
- School District: Bloomer
- Status: Active
- Township: City of Bloomer
- Year Built: 1974
- Listing Office: Larson Realty
Appliances Included
- Dryer
- Electric Water Heater
- Microwave
- Oven
- Range
- Refrigerator
- Range Hood
- Washer
Mortgage Calculator
Monthly
- Loan Amount
- Down Payment
- Monthly Mortgage Payment
- Property Tax
- Home Insurance
- PMI
- Monthly HOA Fees
Please Note: All amounts are estimates and cannot be guaranteed.
Room Dimensions
- Bathroom #1: 7' x 9', Laminate, Main Level
- Bedroom #1: 12' x 10', Laminate, Main Level
- Bedroom #2: 9' x 9', Laminate, Main Level
- Bedroom #3: 12' x 10', Laminate, Main Level
- Dining Area: 9' x 8', Laminate, Main Level
- Kitchen: 12' x 11', Laminate, Main Level
- Laundry Room: 9' x 12', Concrete, Lower Level
- Living Room: 12' x 21', Laminate, Main Level

