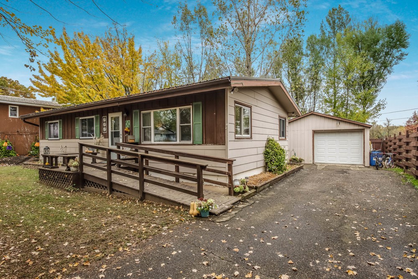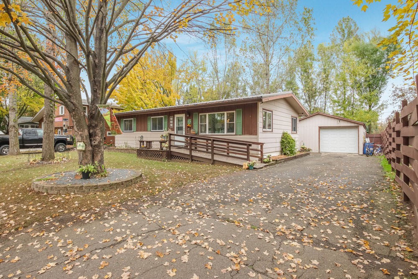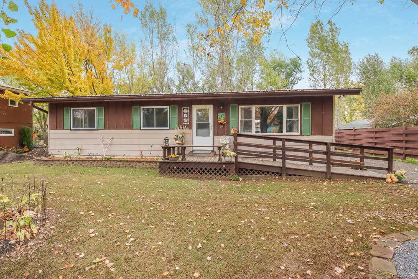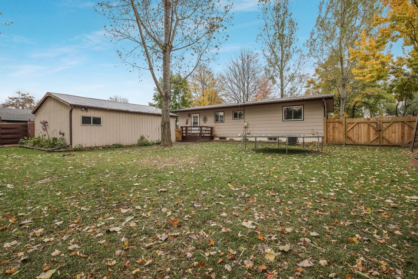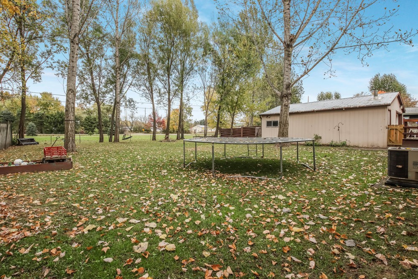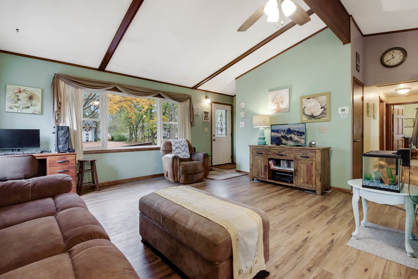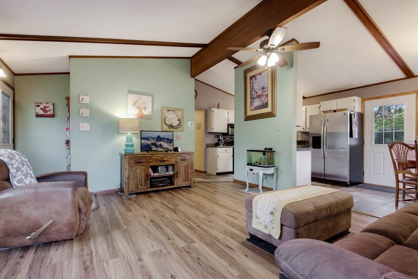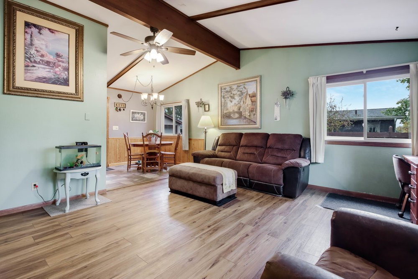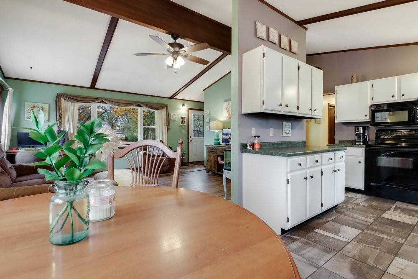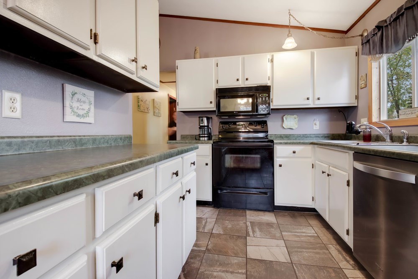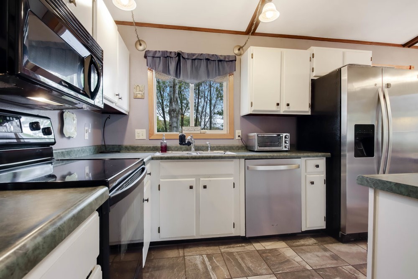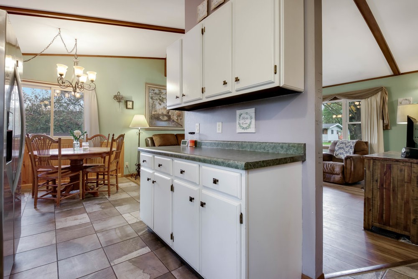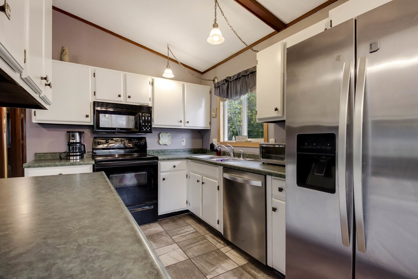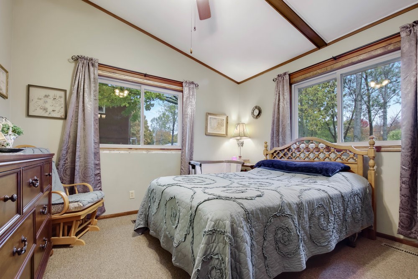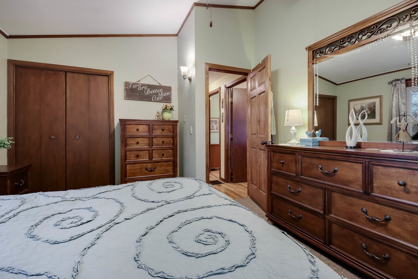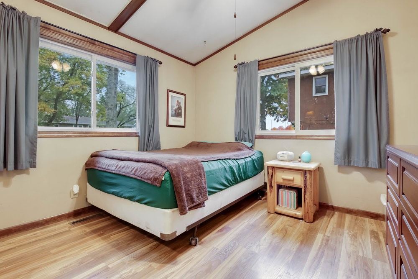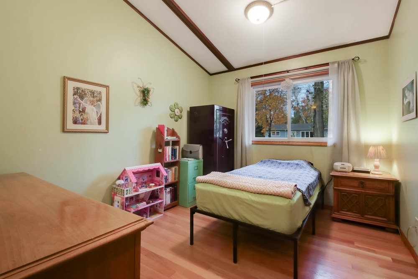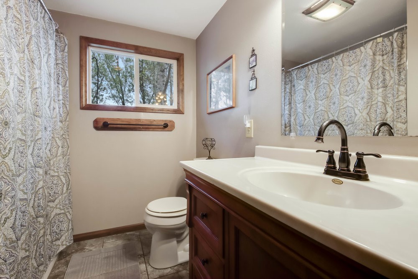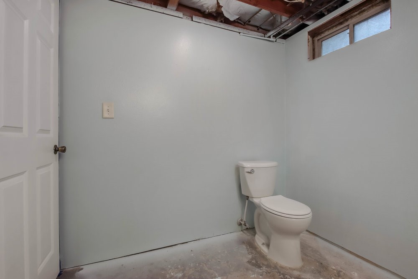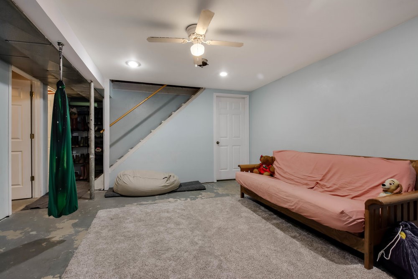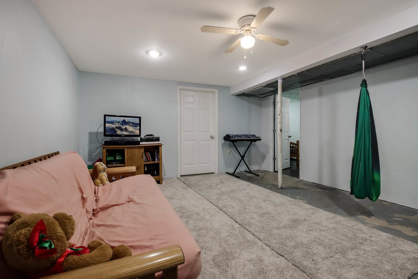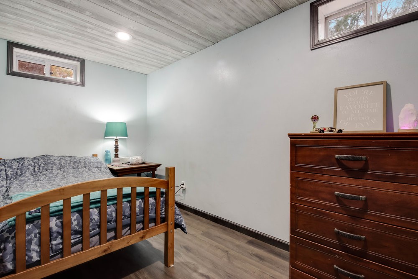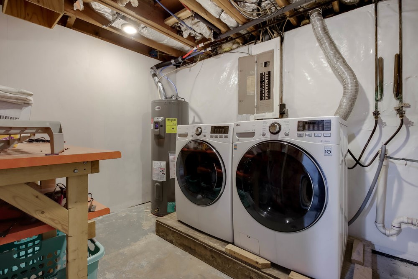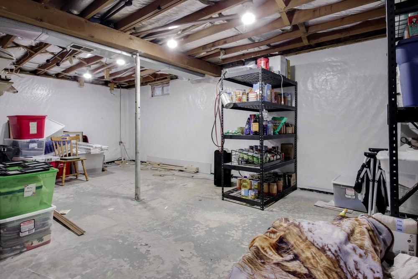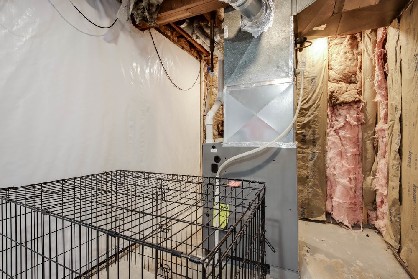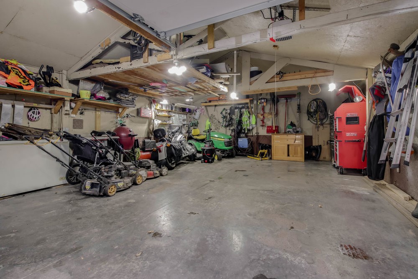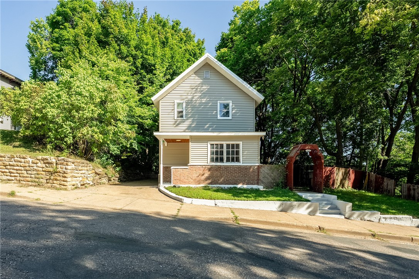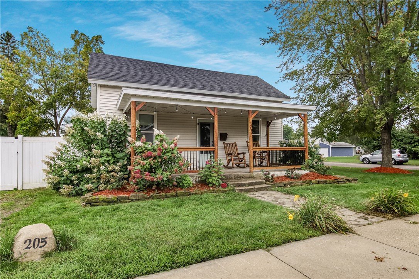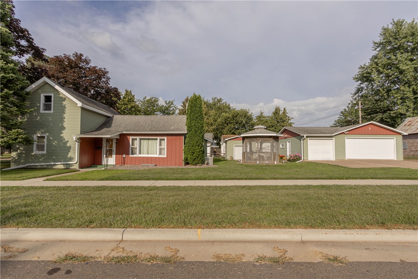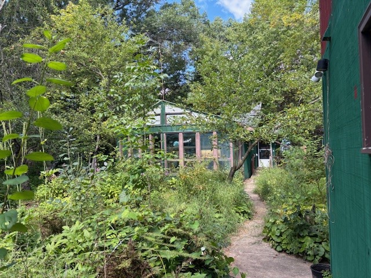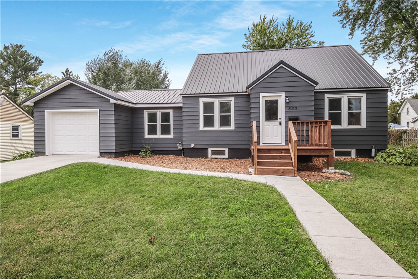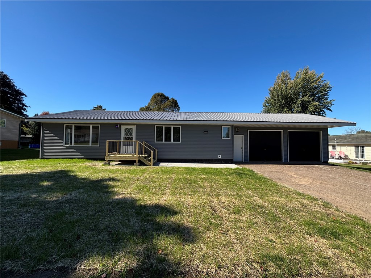216 W Elm Street New Auburn, WI 54757
- Residential | Single Family Residence
- 3
- 1
- 1
- 2,112
- 0.25
- 1978
Description
All the big updates are done—just move in and enjoy! This charming 3-bedroom, 1.5-bath ranch offers peace of mind with nearly everything updated in the last five years, including a metal roof, seamless gutters, windows, furnace, and water heater. Inside, you’ll love the fresh paint and new flooring throughout the main level, plus a beautifully remodeled full bath. The partially finished lower level includes a family room, a large storage area, a second full bath, and a versatile bonus room that could serve as an office, exercise space, or hobby area. Add an egress window to turn the bonus room into a fourth bedroom, then add your finishing touches to the lower-level family room and bath to complete the space and increase your home’s living area and equity. A waterproofing system from Innovative Basement Authority provides peace of mind and future finishing potential. The spacious 1.5-car garage is insulated and provides overhead storage, perfect for keeping things organized. Outside, enjoy the large fenced-in backyard with a drive-through gate, ideal for pets, extra parking, or entertaining. Conveniently located close to Hwy 53 for an easy commute. All the biggies are done—now it’s your turn to relax and call this one home!
Address
Open on Google Maps- Address 216 W Elm Street
- City New Auburn
- State WI
- Zip 54757
Property Features
Last Updated on October 17, 2025 at 5:16 AM- Above Grade Finished Area: 1,056 SqFt
- Accessibility Features: Accessibility Features, Other
- Basement: Full, Partially Finished
- Below Grade Finished Area: 72 SqFt
- Below Grade Unfinished Area: 984 SqFt
- Building Area Total: 2,112 SqFt
- Cooling: Central Air
- Electric: Circuit Breakers
- Foundation: Poured
- Heating: Forced Air
- Levels: One
- Living Area: 1,128 SqFt
- Rooms Total: 10
Exterior Features
- Construction: Wood Siding
- Covered Spaces: 1
- Garage: 1 Car, Detached
- Lot Size: 0.25 Acres
- Parking: Concrete, Driveway, Detached, Garage
- Patio Features: Deck
- Sewer: Public Sewer
- Stories: 1
- Style: One Story
- Water Source: Public
Property Details
- 2024 Taxes: $1,657
- County: Chippewa
- Possession: Close of Escrow
- Property Subtype: Single Family Residence
- School District: New Auburn
- Status: Active
- Township: Village of New Auburn
- Year Built: 1978
- Zoning: Residential
- Listing Office: RE/MAX Results~Bloomer
Appliances Included
- Dishwasher
- Electric Water Heater
- Microwave
- Oven
- Range
Mortgage Calculator
- Loan Amount
- Down Payment
- Monthly Mortgage Payment
- Property Tax
- Home Insurance
- PMI
- Monthly HOA Fees
Please Note: All amounts are estimates and cannot be guaranteed.
Room Dimensions
- Bathroom #1: 8' x 8', Concrete, Lower Level
- Bathroom #2: 7' x 8', Main Level
- Bedroom #1: 9' x 11', Other, Main Level
- Bedroom #2: 11' x 11', Laminate, Main Level
- Bedroom #3: 11' x 13', Carpet, Main Level
- Dining Area: 8' x 9', Main Level
- Family Room: 14' x 16', Concrete, Lower Level
- Kitchen: 8' x 11', Tile, Main Level
- Living Room: 15' x 16', Simulated Wood, Plank, Main Level
- Office: 6' x 12', Simulated Wood, Plank, Lower Level

