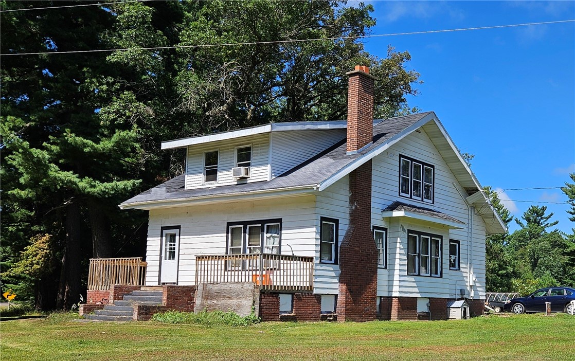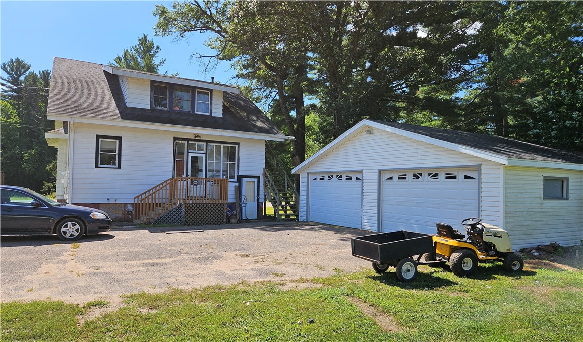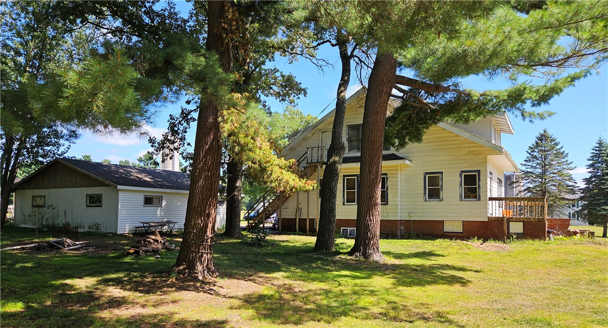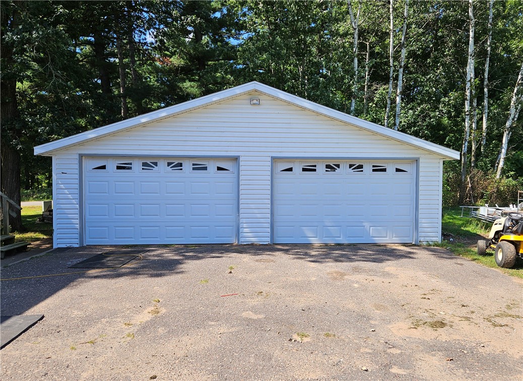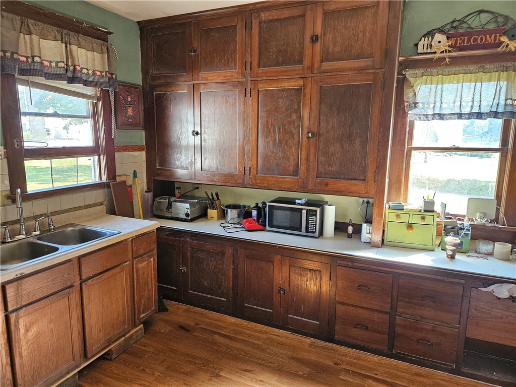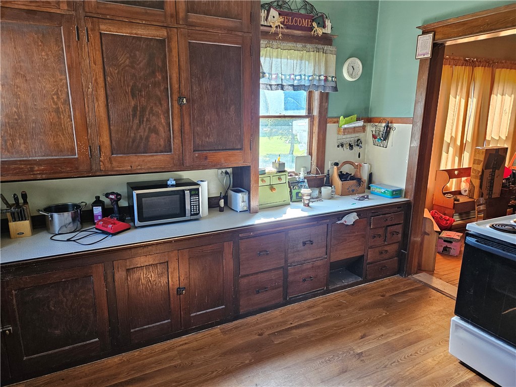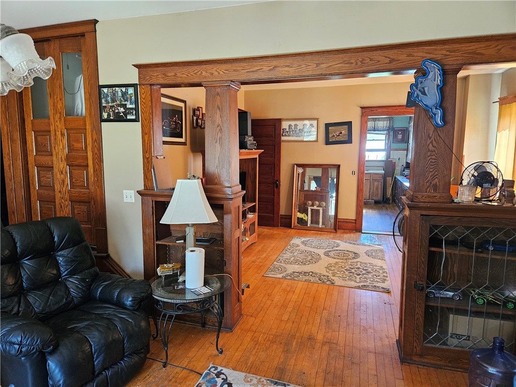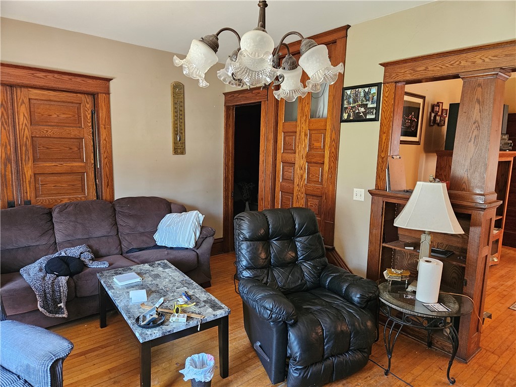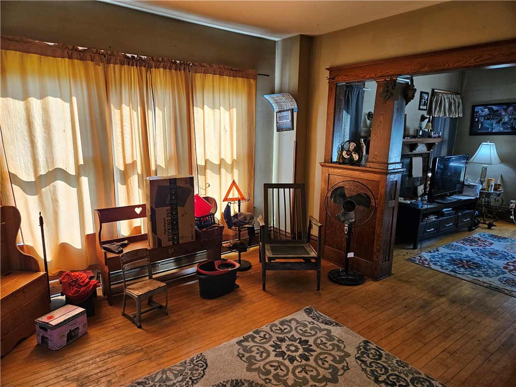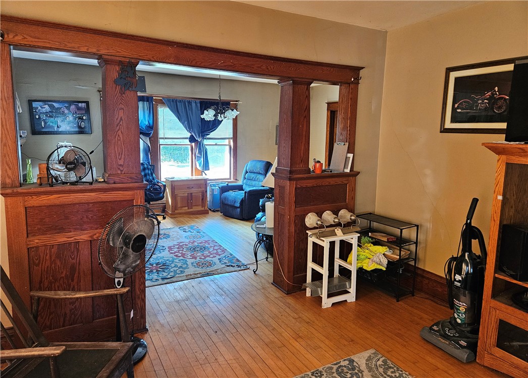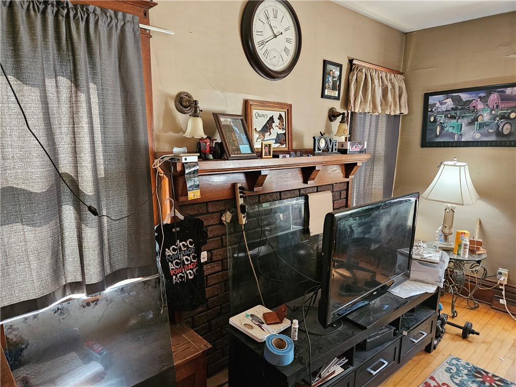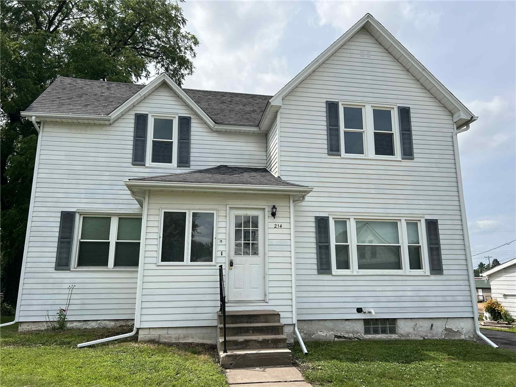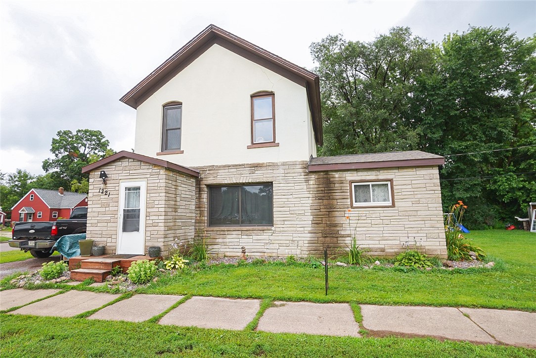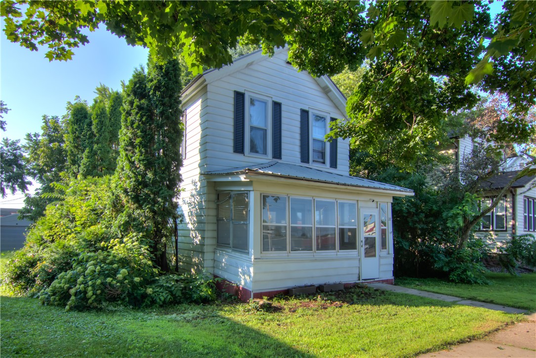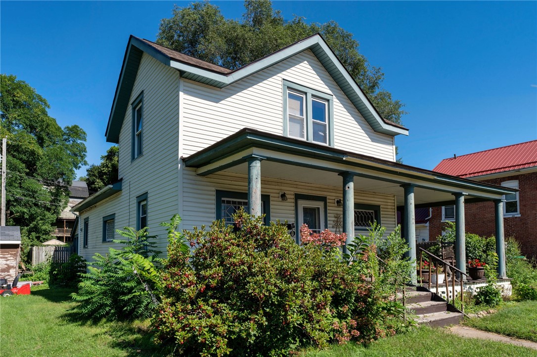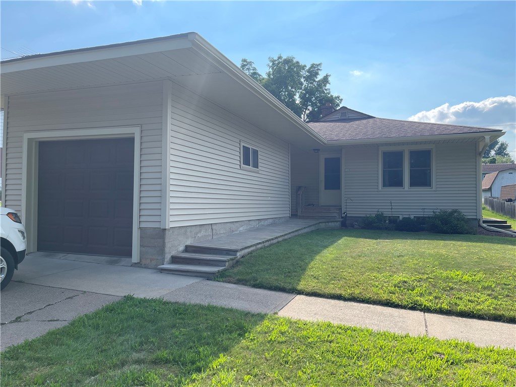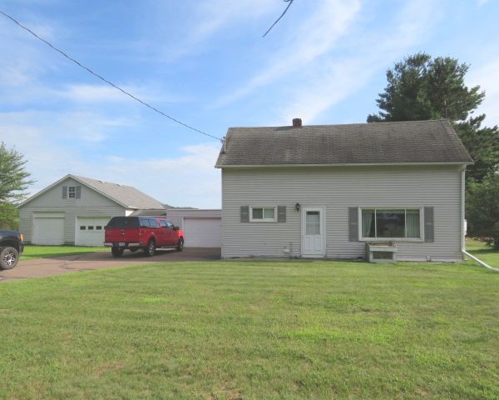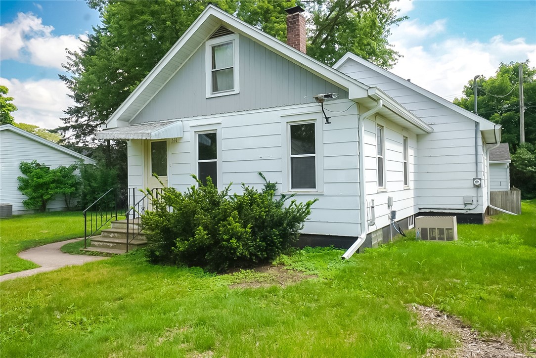12462 102nd Avenue Chippewa Falls, WI 54729
- Residential | Single Family Residence
- 3
- 2
- 2,530
- 0.62
- 1932
Description
Charming, solidly built 3-bedroom, 2-bath home within walking distance of the Old Tilden Mill Pond. Featuring rich wood accents, hardwood floors, and a large two-car detached garage; major utilities were updated in 2023 with a new well, septic, and water heater (per seller). The upstairs is currently rented for $600/month and has a separate entrance, and with two kitchens in the home it could be converted back to a single-family layout if desired. Situated in a great location and offering classic character and a strong foundation, the property could use some remodeling and updating—an excellent opportunity for someone looking to personalize and add value.
Address
Open on Google Maps- Address 12462 102nd Avenue
- City Chippewa Falls
- State WI
- Zip 54729
Property Features
Last Updated on September 11, 2025 at 12:07 PM- Above Grade Finished Area: 1,680 SqFt
- Basement: Full
- Below Grade Unfinished Area: 850 SqFt
- Building Area Total: 2,530 SqFt
- Cooling: Window Unit(s)
- Electric: Circuit Breakers
- Fireplace: One
- Fireplaces: 1
- Foundation: Poured
- Heating: Forced Air
- Levels: Two
- Living Area: 1,680 SqFt
- Rooms Total: 11
Exterior Features
- Construction: Metal Siding
- Covered Spaces: 2
- Garage: 2 Car, Detached
- Lot Size: 0.62 Acres
- Parking: Asphalt, Driveway, Detached, Garage, Gravel
- Sewer: Septic Tank
- Stories: 2
- Style: Two Story
- Water Source: Well
Property Details
- 2024 Taxes: $1,245
- County: Chippewa
- Possession: Close of Escrow
- Property Subtype: Single Family Residence
- School District: Chippewa Falls Area Unified
- Status: Active
- Township: Town of Tilden
- Year Built: 1932
- Listing Office: Chippewa Valley Realty Group
Appliances Included
- Dishwasher
- Electric Water Heater
- Microwave
- Oven
- Range
- Refrigerator
Mortgage Calculator
Monthly
- Loan Amount
- Down Payment
- Monthly Mortgage Payment
- Property Tax
- Home Insurance
- PMI
- Monthly HOA Fees
Please Note: All amounts are estimates and cannot be guaranteed.
Room Dimensions
- Bathroom #1: 5' x 6', Tile, Upper Level
- Bathroom #2: 7' x 9', Tile, Main Level
- Bedroom #1: 13' x 13', Wood, Upper Level
- Bedroom #2: 10' x 10', Wood, Upper Level
- Bedroom #3: 13' x 13', Wood, Main Level
- Dining Room: 13' x 13', Wood, Main Level
- Entry/Foyer: 5' x 9', Wood, Main Level
- Family Room: 13' x 20', Wood, Main Level
- Family Room: 13' x 13', Wood, Upper Level
- Kitchen: 12' x 12', Wood, Main Level
- Kitchen: 10' x 10', Wood, Upper Level

