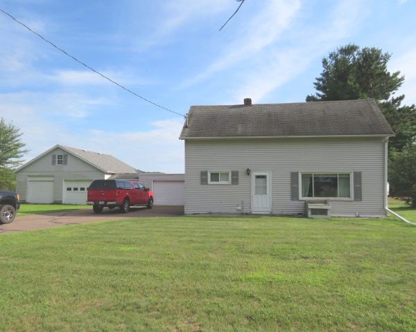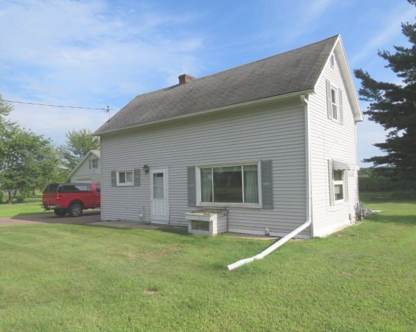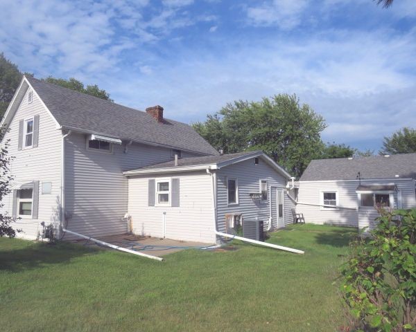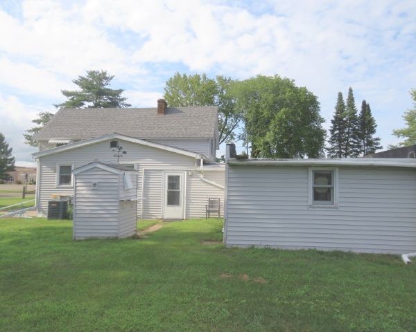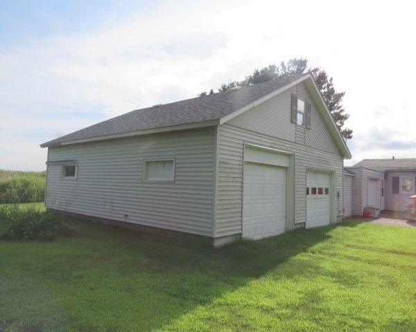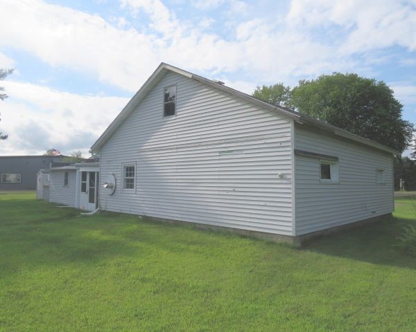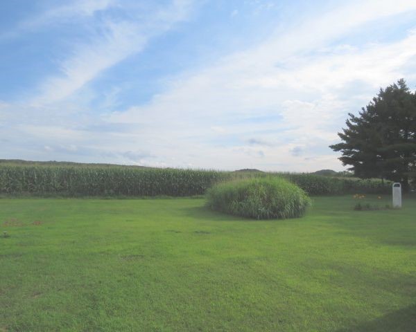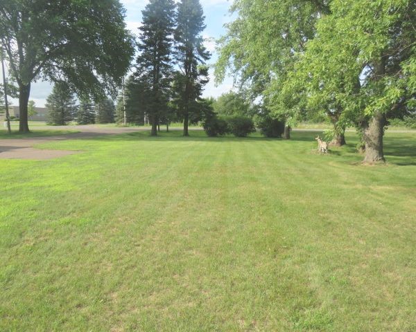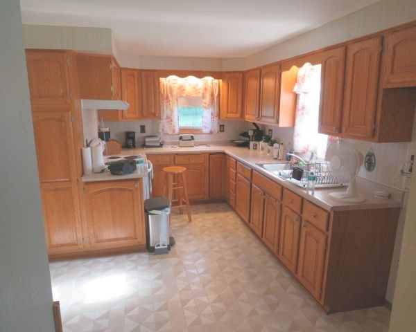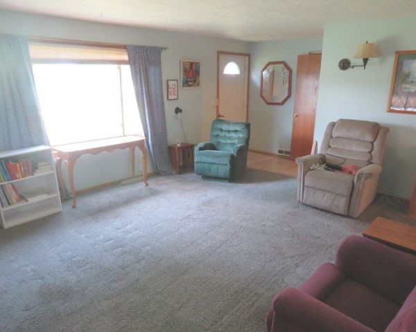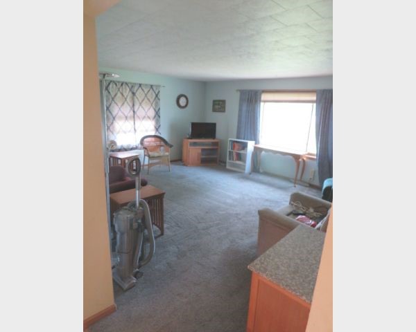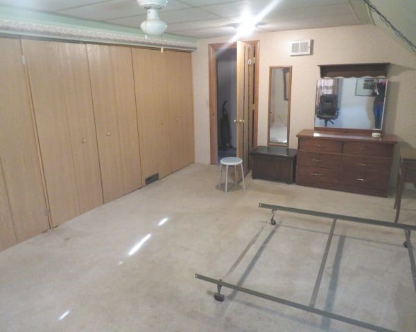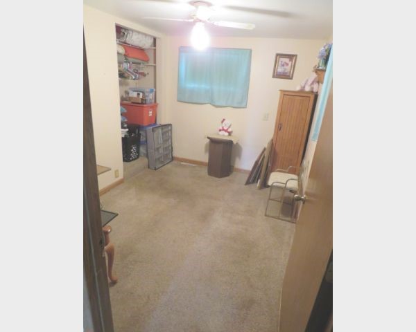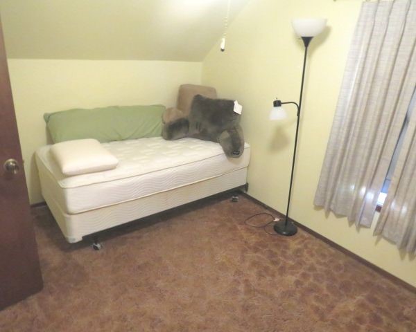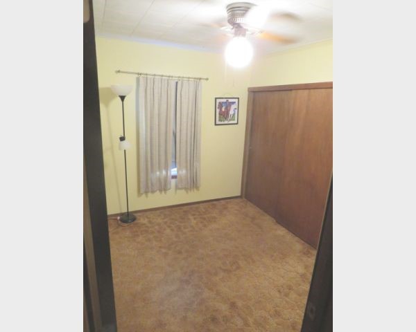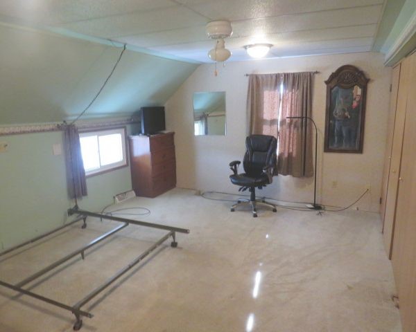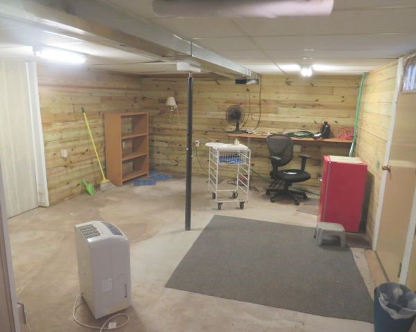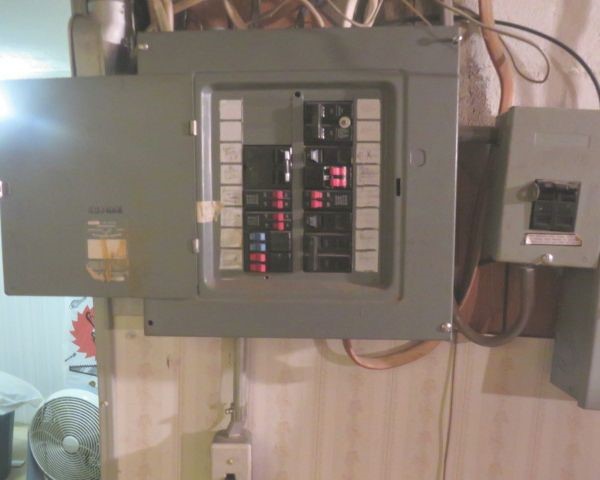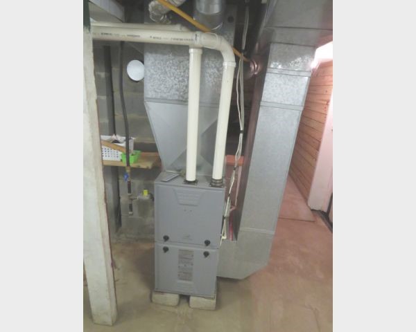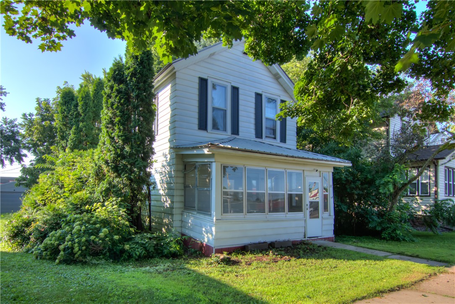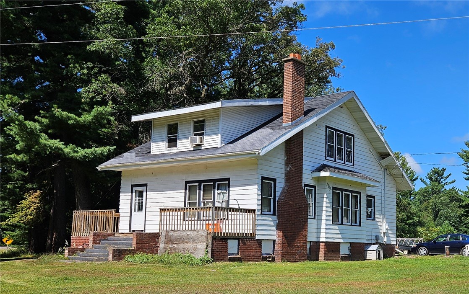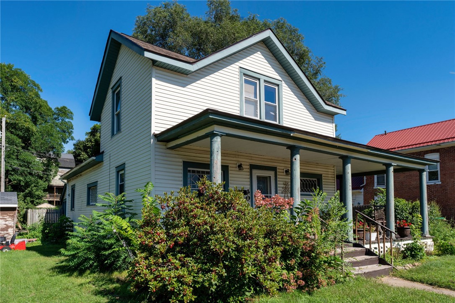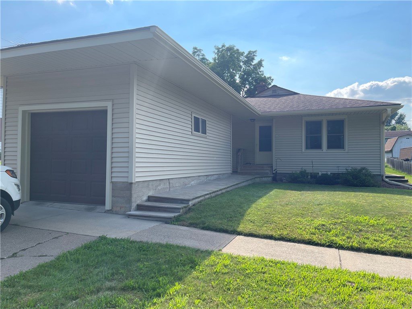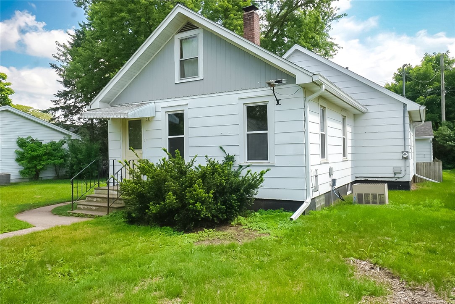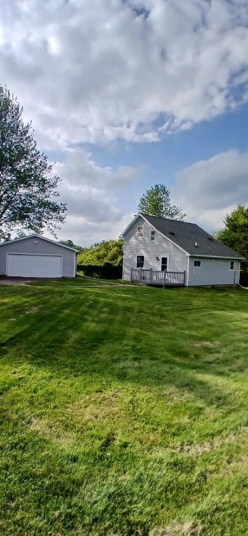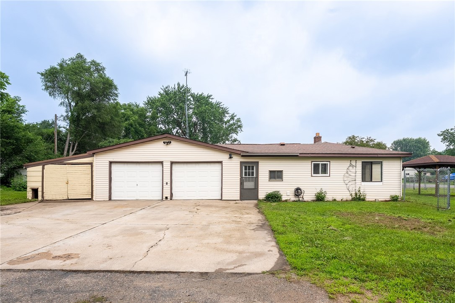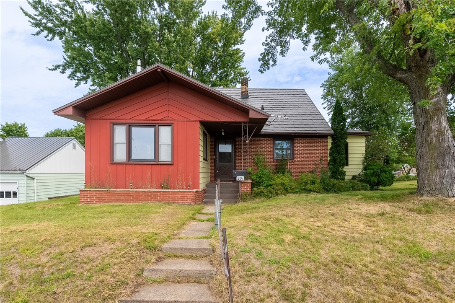13175 30th Avenue Chippewa Falls, WI 54729
- Residential | Single Family Residence
- 3
- 1
- 2,194
- 0.6
- 1940
Description
Older 1.5 story 3-bedroom, 1-bathroom home with full basement, attached single car garage and breezeway leading to spacious 2 car garage with partial loft and located on. 6 acre lot. Home features custom oak kitchen cabinets updated handicap accessible bathroom. Potential for additional bedroom in basement. Country Living, conveniently located close to Eau Claire and Chippewa Falls with easy access to Hwy. 53 and Hwy 29. Zoned industrial/non-conforming residential.
Address
Open on Google Maps- Address 13175 30th Avenue
- City Chippewa Falls
- State WI
- Zip 54729
Property Features
Last Updated on September 12, 2025 at 11:22 AM- Above Grade Finished Area: 1,264 SqFt
- Basement: Full
- Below Grade Unfinished Area: 930 SqFt
- Building Area Total: 2,194 SqFt
- Cooling: Central Air
- Electric: Circuit Breakers
- Foundation: Block
- Heating: Forced Air
- Interior Features: Ceiling Fan(s)
- Levels: One and One Half
- Living Area: 1,264 SqFt
- Rooms Total: 7
- Windows: Window Coverings
Exterior Features
- Construction: Vinyl Siding
- Covered Spaces: 3
- Garage: 3 Car, Detached
- Lot Size: 0.6 Acres
- Parking: Concrete, Driveway, Detached, Garage, Garage Door Opener
- Sewer: Septic Tank
- Style: One and One Half Story
- Water Source: Public
Property Details
- 2024 Taxes: $1,895
- County: Chippewa
- Other Structures: Shed(s)
- Possession: Close of Escrow
- Property Subtype: Single Family Residence
- School District: Chippewa Falls Area Unified
- Status: Active
- Township: Village of Lake Hallie
- Year Built: 1940
- Zoning: Industrial, Other-See Remarks
- Listing Office: CB Brenizer/Eau Claire
Appliances Included
- Electric Water Heater
- Oven
- Range
- Range Hood
Mortgage Calculator
Monthly
- Loan Amount
- Down Payment
- Monthly Mortgage Payment
- Property Tax
- Home Insurance
- PMI
- Monthly HOA Fees
Please Note: All amounts are estimates and cannot be guaranteed.
Room Dimensions
- Bathroom #1: 6' x 8', Vinyl, Main Level
- Bedroom #1: 9' x 11', Carpet, Upper Level
- Bedroom #2: 13' x 18', Carpet, Upper Level
- Bedroom #3: 9' x 11', Carpet, Main Level
- Dining Area: 8' x 14', Vinyl, Main Level
- Kitchen: 8' x 14', Vinyl, Main Level
- Living Room: 15' x 18', Carpet, Main Level

