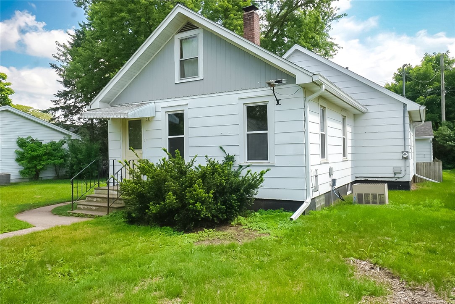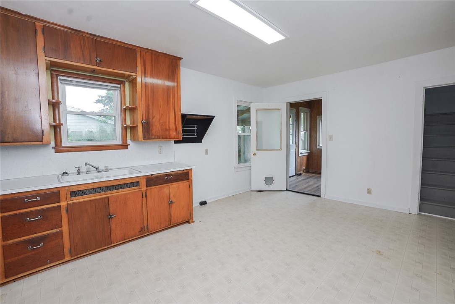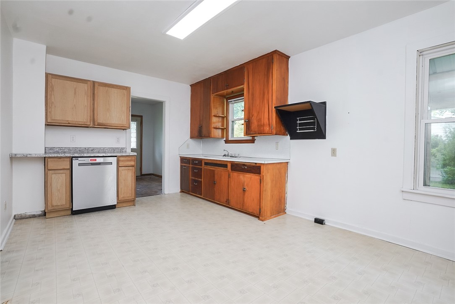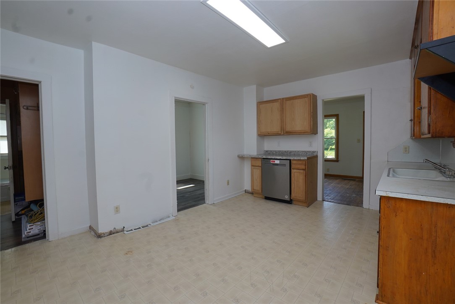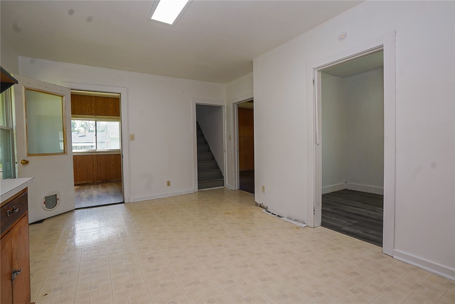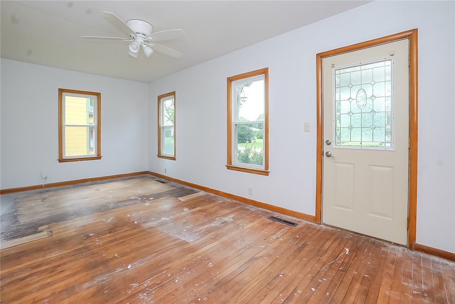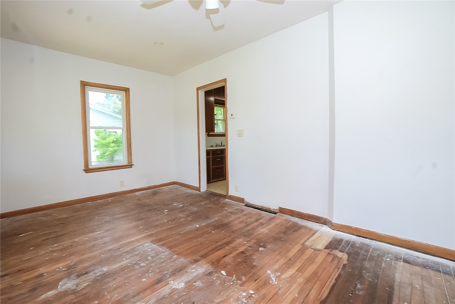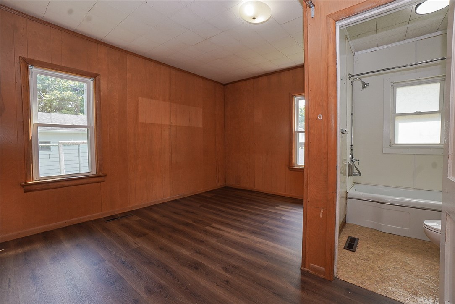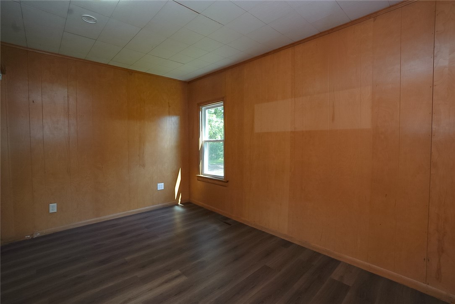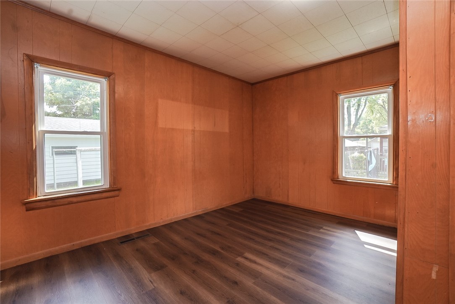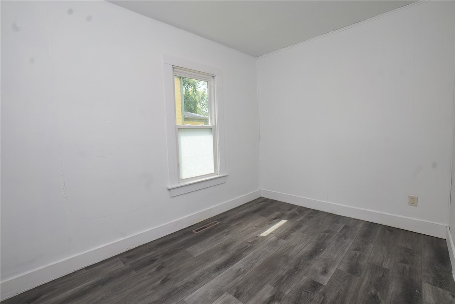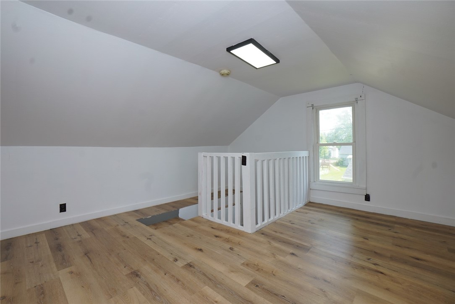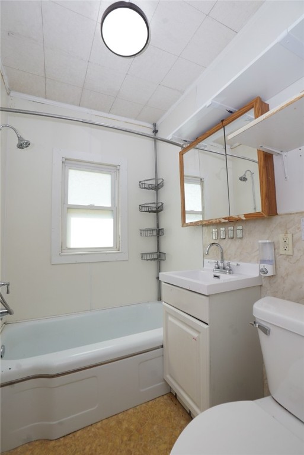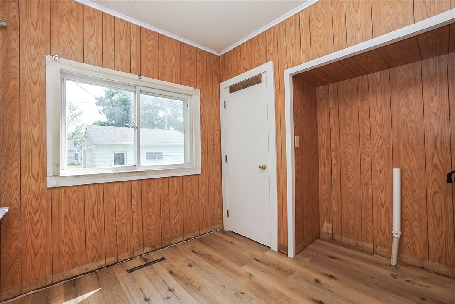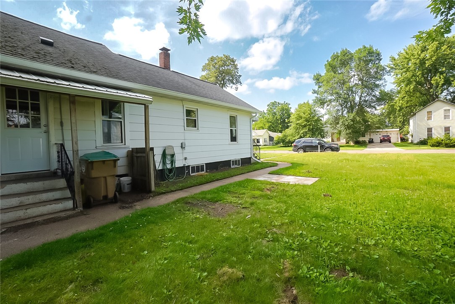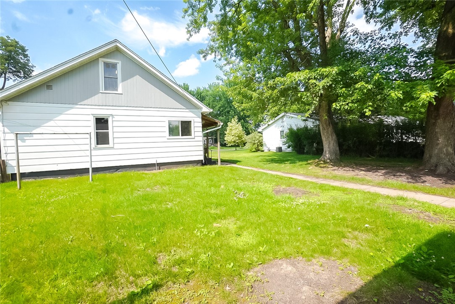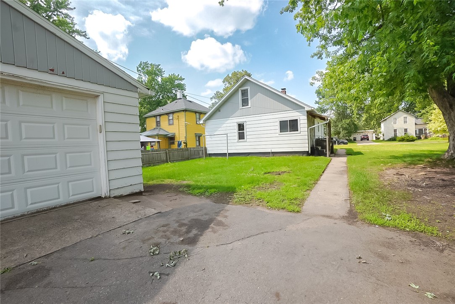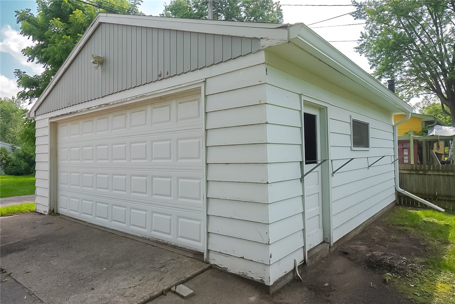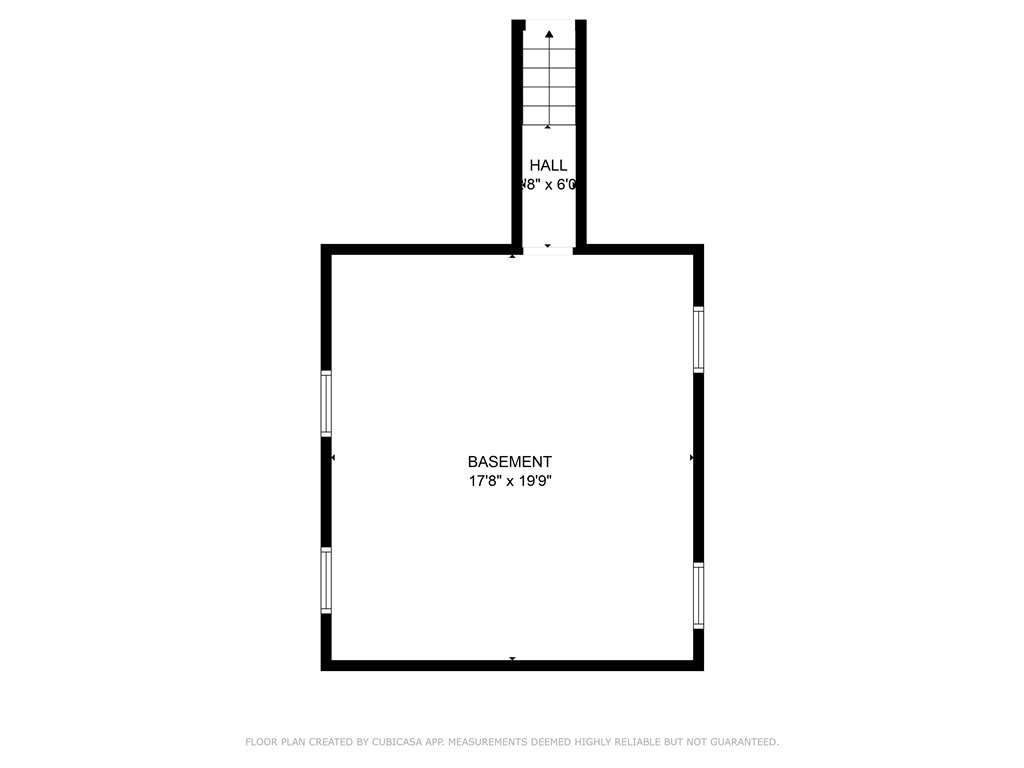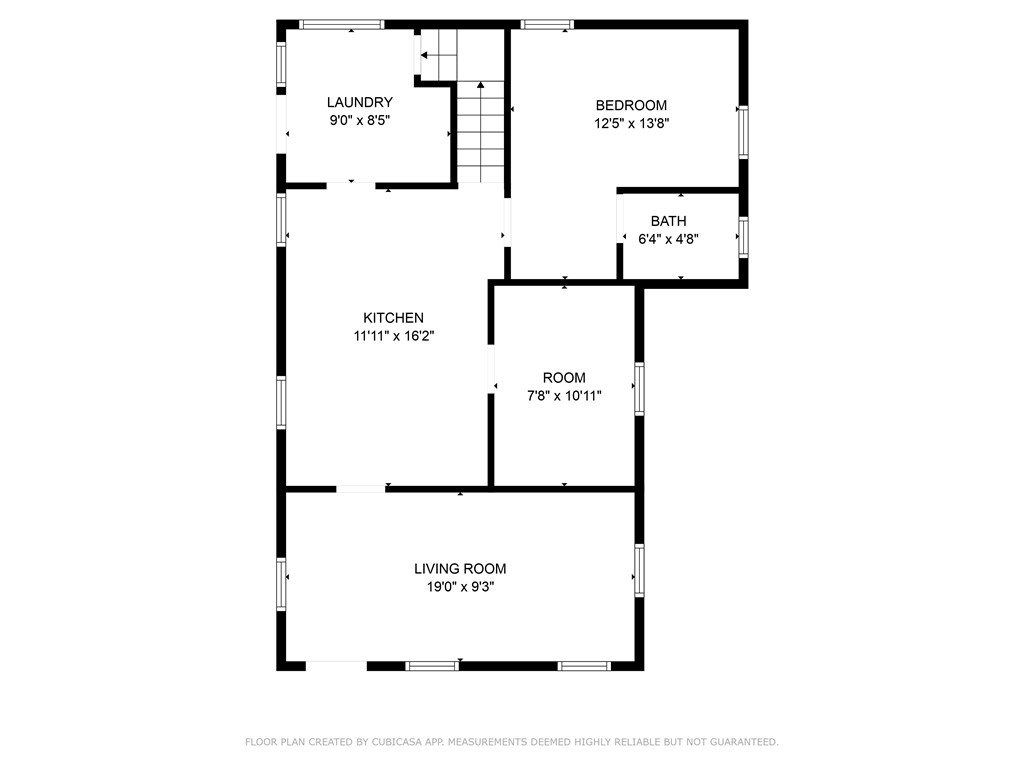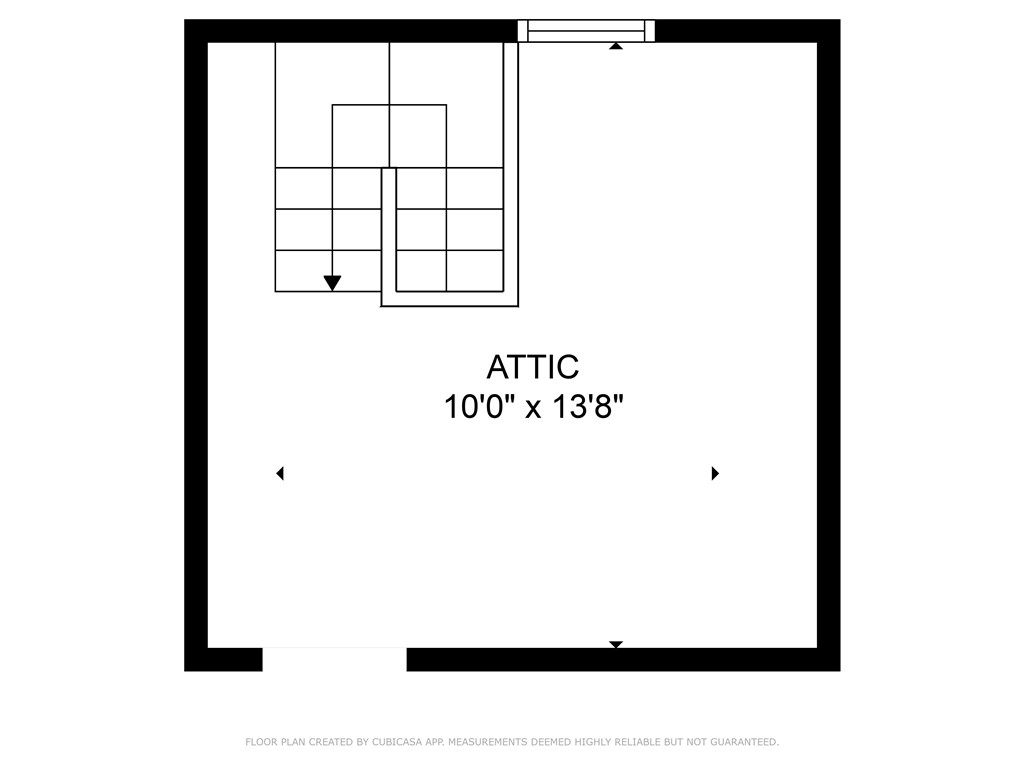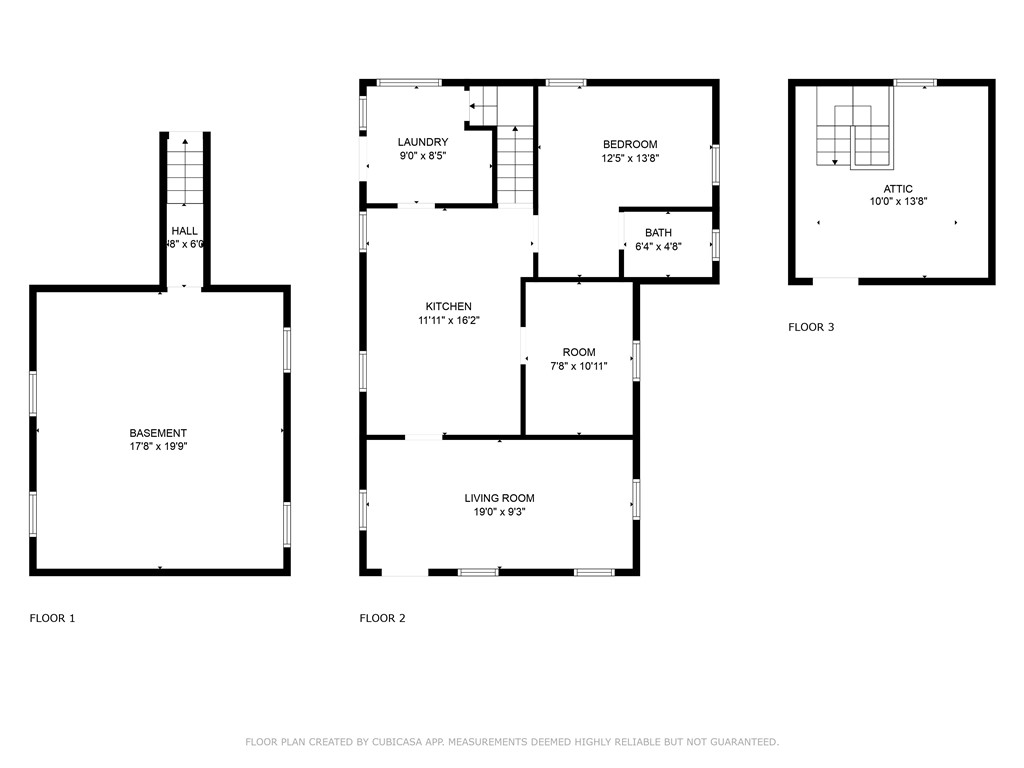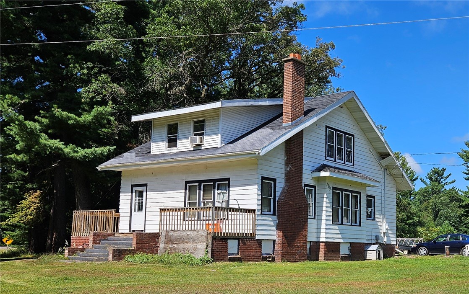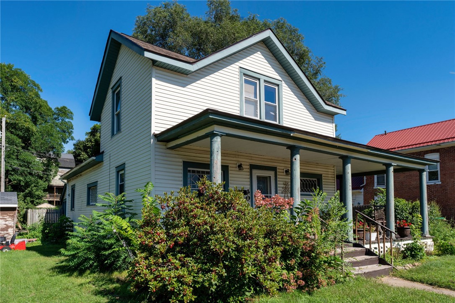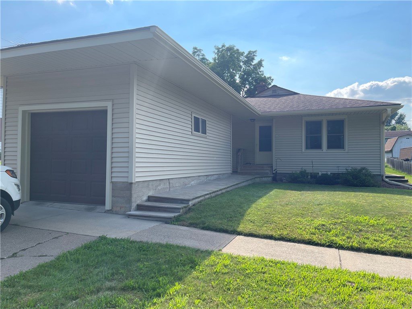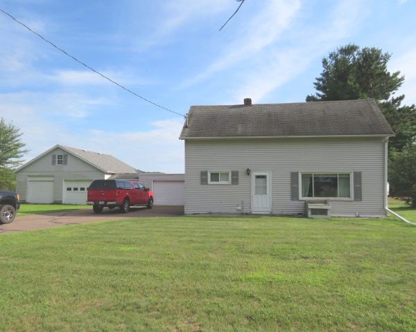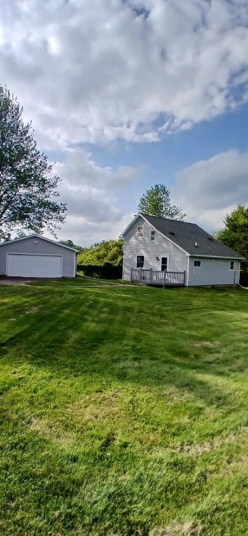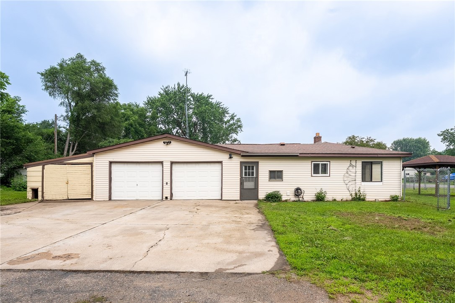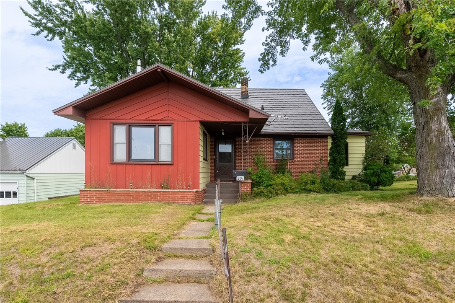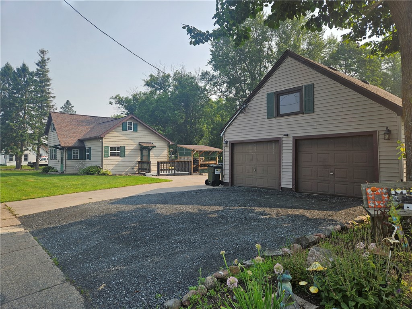531 Olive Street Chippewa Falls, WI 54729
- Residential | Single Family Residence
- 3
- 1
- 1,448
- 1934
Description
Nestled on a quiet street in a peaceful neighborhood, this charming home offers comfort and convenience. Enjoy the practicality of a spacious two-car garage, perfect for vehicles, storage, or a workshop. Recent upgrades include a brand new water heater and gutter system installed in 2021. Dishwasher was also added to the kitchen that year. In 2025, select rooms received fresh flooring, while several areas have been newly painted, giving the home a refreshed and inviting feel. Let this property welcome you home.
Address
Open on Google Maps- Address 531 Olive Street
- City Chippewa Falls
- State WI
- Zip 54729
Property Features
Last Updated on July 30, 2025 at 12:30 PM- Above Grade Finished Area: 848 SqFt
- Basement: Partial
- Below Grade Unfinished Area: 600 SqFt
- Building Area Total: 1,448 SqFt
- Cooling: Central Air
- Electric: Circuit Breakers
- Foundation: Block
- Heating: Forced Air
- Interior Features: Ceiling Fan(s)
- Levels: One and One Half
- Living Area: 848 SqFt
- Rooms Total: 8
- Windows: Window Coverings
Exterior Features
- Construction: Composite Siding
- Covered Spaces: 2
- Exterior Features: Fence
- Fencing: Yard Fenced
- Garage: 2 Car, Detached
- Parking: Asphalt, Driveway, Detached, Garage
- Sewer: Public Sewer
- Style: One and One Half Story
- Water Source: Public
Property Details
- 2024 Taxes: $1,912
- County: Chippewa
- Possession: Close of Escrow
- Property Subtype: Single Family Residence
- School District: Chippewa Falls Area Unified
- Status: Active w/ Offer
- Township: City of Chippewa Falls
- Year Built: 1934
- Listing Office: Hometown Realty Group
Appliances Included
- Dryer
- Electric Water Heater
- Oven
- Range
- Refrigerator
- Washer
Mortgage Calculator
Monthly
- Loan Amount
- Down Payment
- Monthly Mortgage Payment
- Property Tax
- Home Insurance
- PMI
- Monthly HOA Fees
Please Note: All amounts are estimates and cannot be guaranteed.
Room Dimensions
- Bathroom #1: 5' x 6', Vinyl, Main Level
- Bedroom #1: 10' x 13', Simulated Wood, Plank, Upper Level
- Bedroom #2: 8' x 10', Simulated Wood, Plank, Main Level
- Bedroom #3: 10' x 12', Simulated Wood, Plank, Wood, Main Level
- Kitchen: 12' x 16', Linoleum, Main Level
- Laundry Room: 9' x 9', Simulated Wood, Plank, Main Level
- Living Room: 9' x 19', Wood, Main Level

