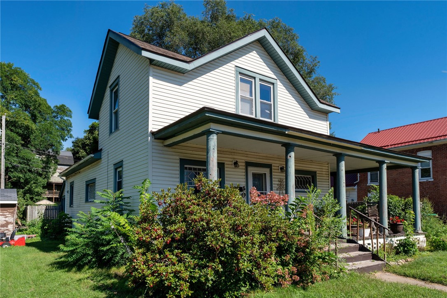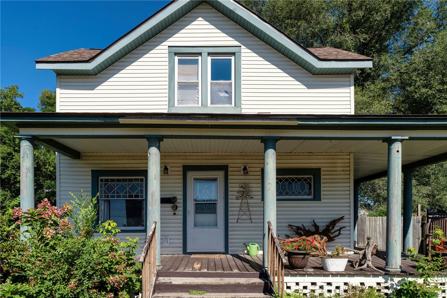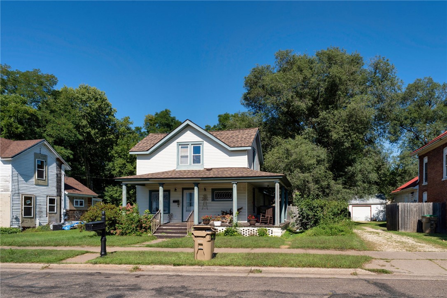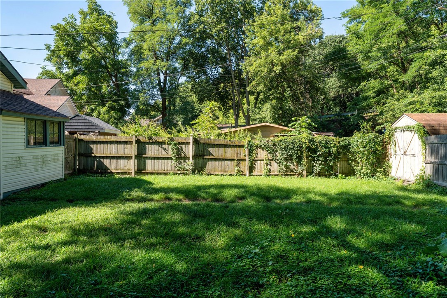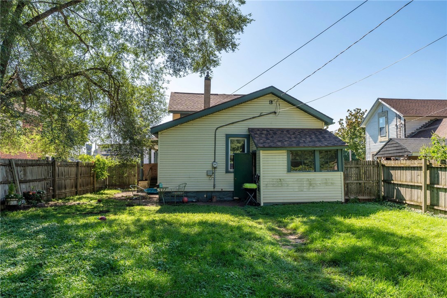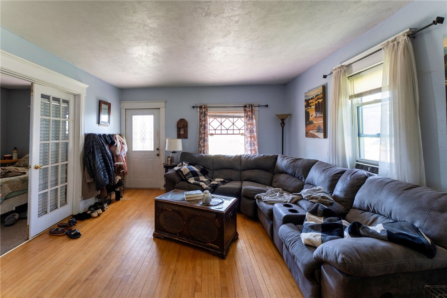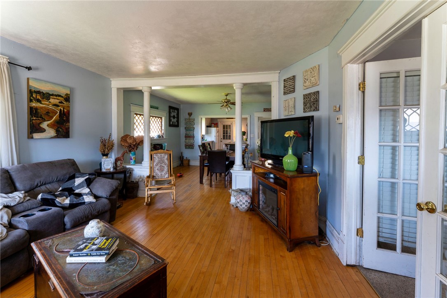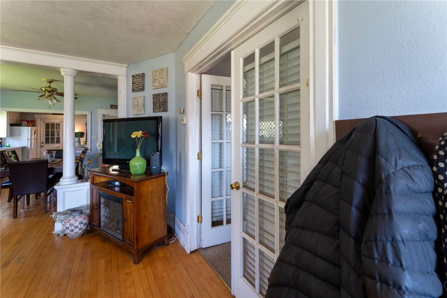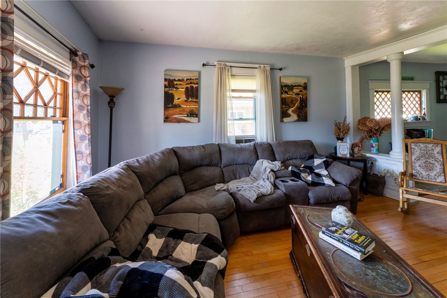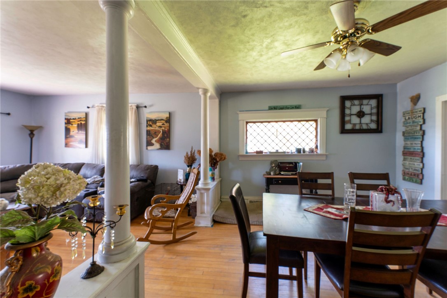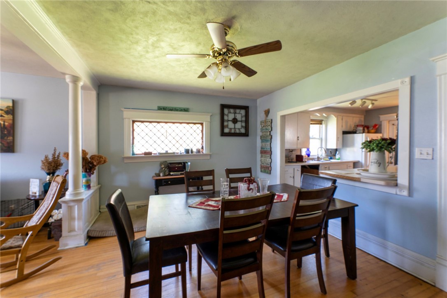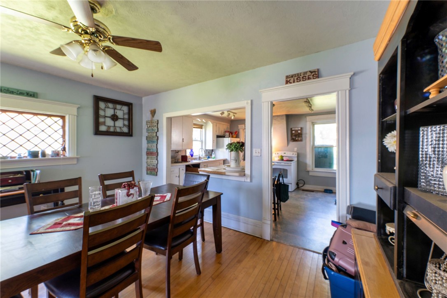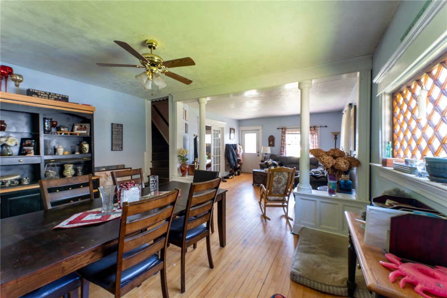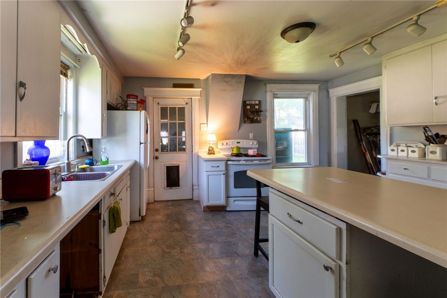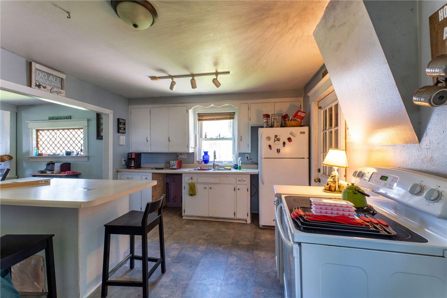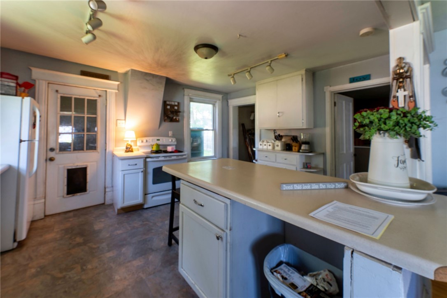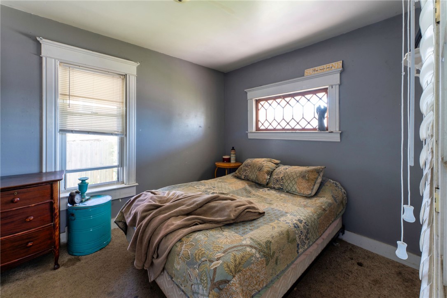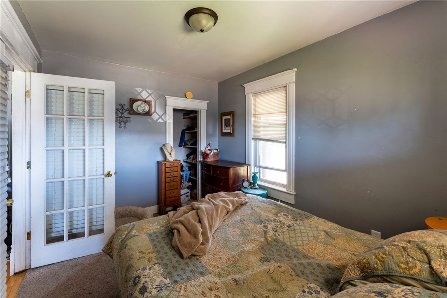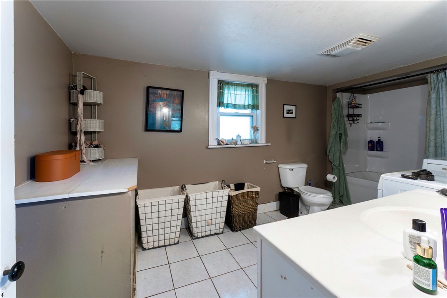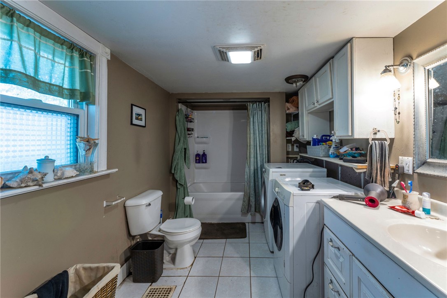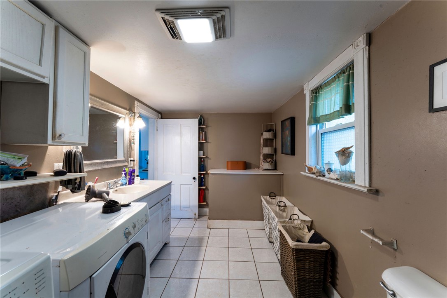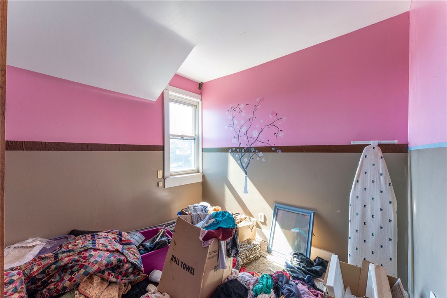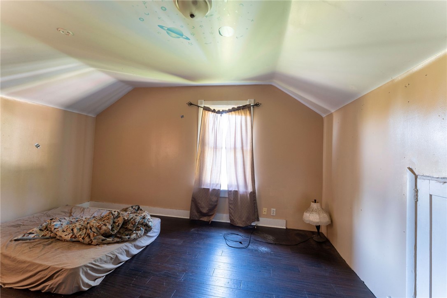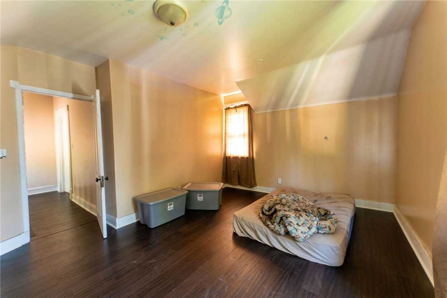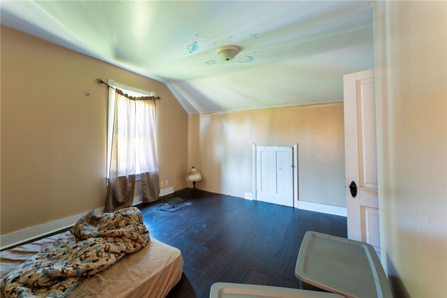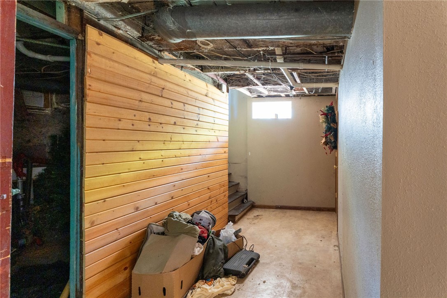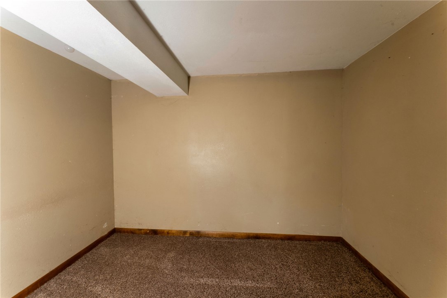228 W Spring Street Chippewa Falls, WI 54729
- Residential | Single Family Residence
- 4
- 1
- 2,652
- 0.14
- 1883
Description
Beautifully home near downtown, just steps from the river and park. Enjoy your morning coffee on the inviting front porch or summer grilling in the privacy of the fenced backyard. Inside, hardwood floors flow through the living and dining rooms, highlighted by charming French doors and exquisite columns that add character. The spacious kitchen features an island and ample cabinetry, while the convenience of first-floor laundry makes everyday living easier. The partially finished basement offers additional living space. Major updates include a brand-new roof (April 2025). Don't hesitate to schedule your showing today !
Address
Open on Google Maps- Address 228 W Spring Street
- City Chippewa Falls
- State WI
- Zip 54729
Property Features
Last Updated on September 8, 2025 at 10:30 AM- Above Grade Finished Area: 1,335 SqFt
- Basement: Full, Partially Finished
- Below Grade Finished Area: 417 SqFt
- Below Grade Unfinished Area: 900 SqFt
- Building Area Total: 2,652 SqFt
- Cooling: Window Unit(s)
- Electric: Circuit Breakers
- Foundation: Stone
- Heating: Forced Air
- Levels: Two
- Living Area: 1,752 SqFt
- Rooms Total: 8
Exterior Features
- Construction: Vinyl Siding
- Lot Size: 0.14 Acres
- Parking: No Garage
- Sewer: Public Sewer
- Stories: 2
- Style: Two Story
- Water Source: Public
Property Details
- 2024 Taxes: $2,499
- County: Chippewa
- Property Subtype: Single Family Residence
- School District: Chippewa Falls Area Unified
- Status: Active
- Township: City of Chippewa Falls
- Year Built: 1883
- Listing Office: A Way Home Real Estate
Mortgage Calculator
Monthly
- Loan Amount
- Down Payment
- Monthly Mortgage Payment
- Property Tax
- Home Insurance
- PMI
- Monthly HOA Fees
Please Note: All amounts are estimates and cannot be guaranteed.
Room Dimensions
- Bathroom #1: 7' x 13', Tile, Main Level
- Bedroom #1: 10' x 13', Carpet, Main Level
- Bedroom #2: 9' x 13', Carpet, Lower Level
- Bedroom #3: 15' x 13', Carpet, Upper Level
- Dining Room: 13' x 15', Wood, Main Level
- Family Room: 12' x 20', Carpet, Lower Level
- Kitchen: 12' x 14', Tile, Main Level
- Living Room: 13' x 15', Wood, Main Level

