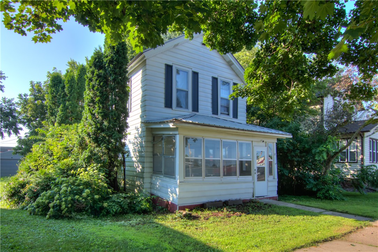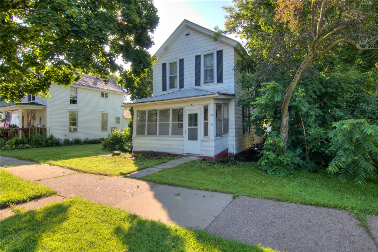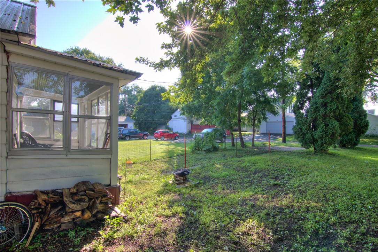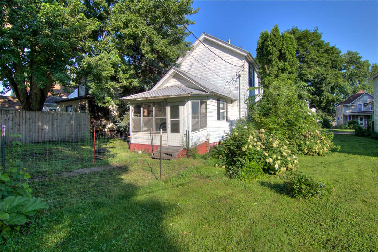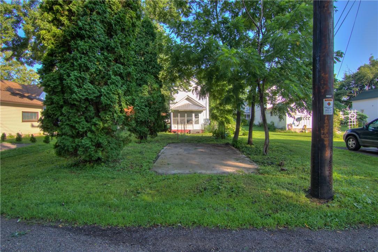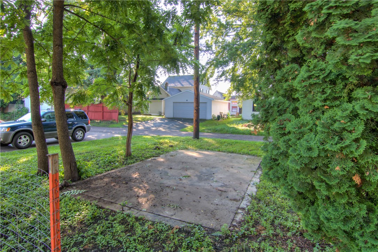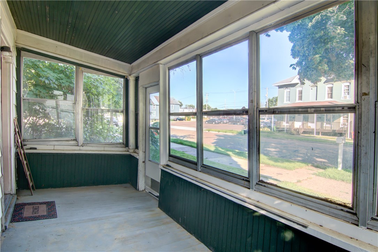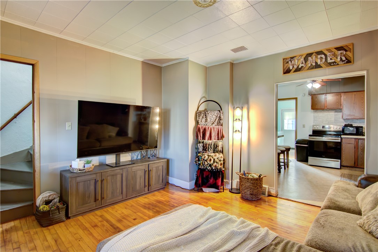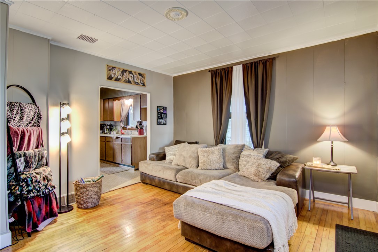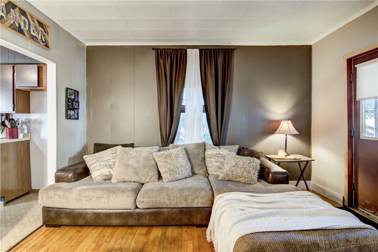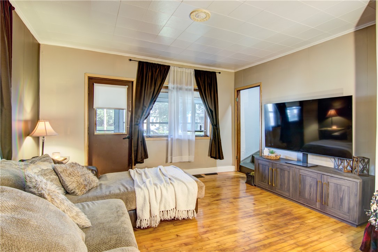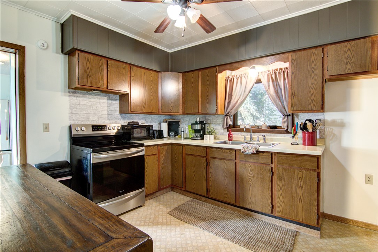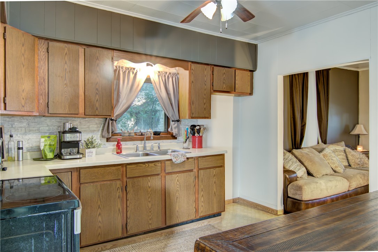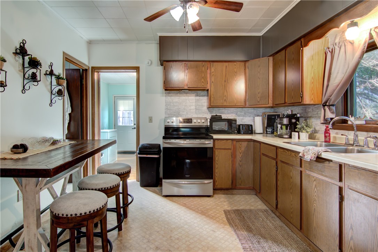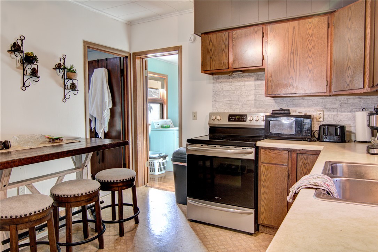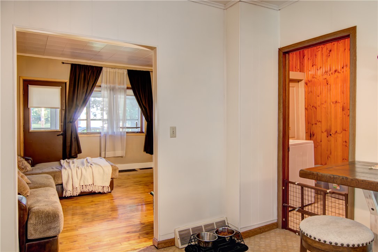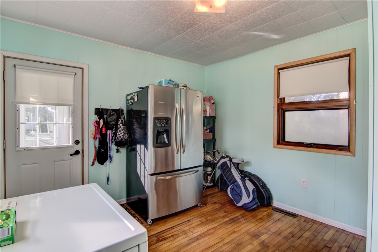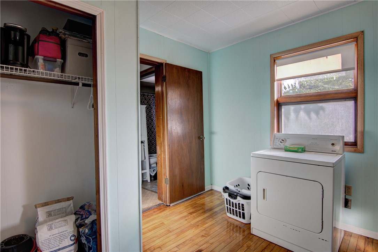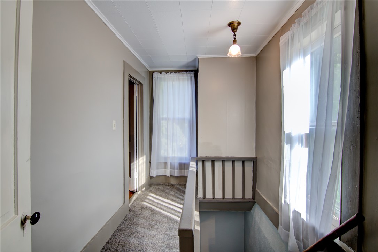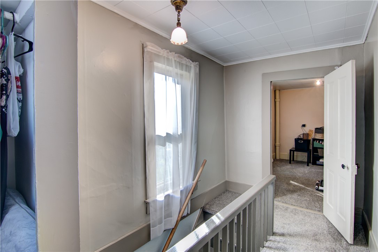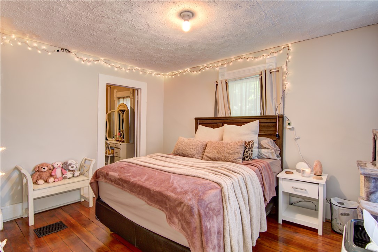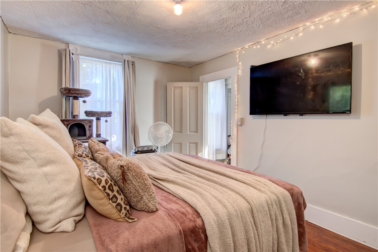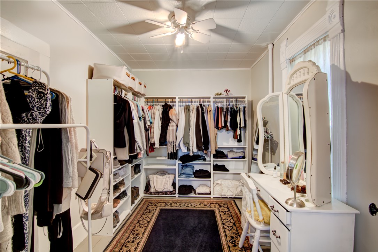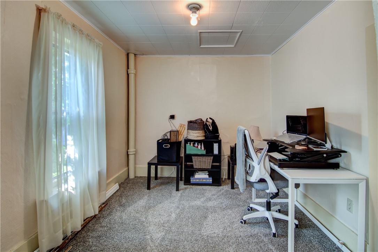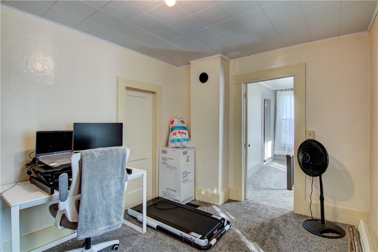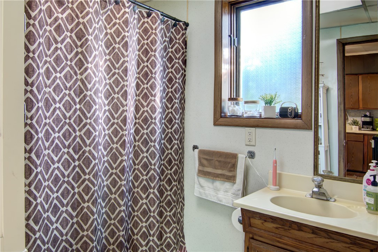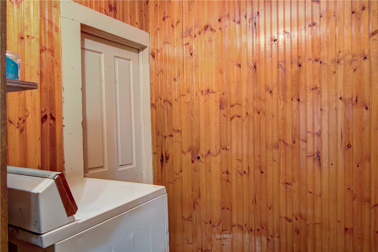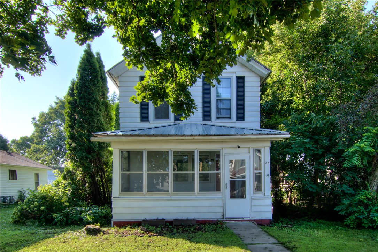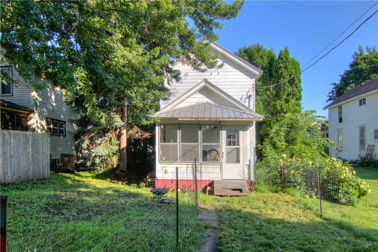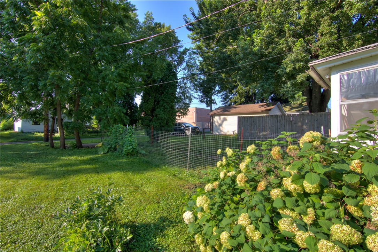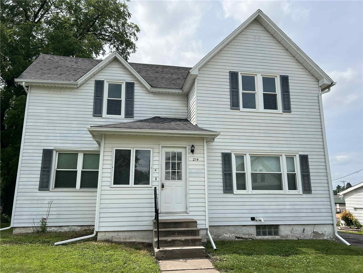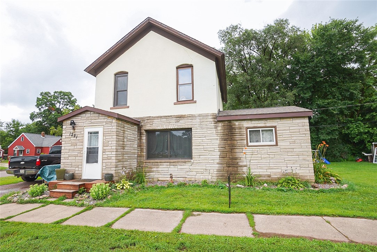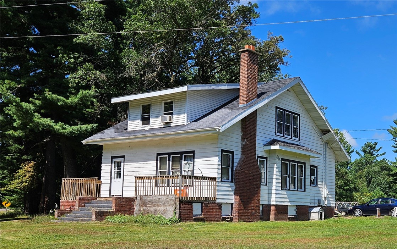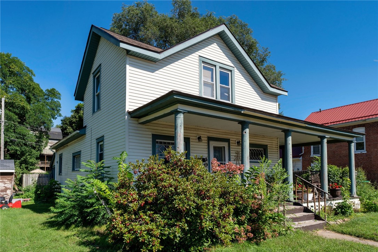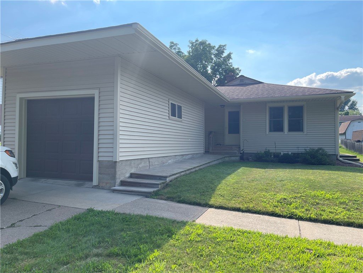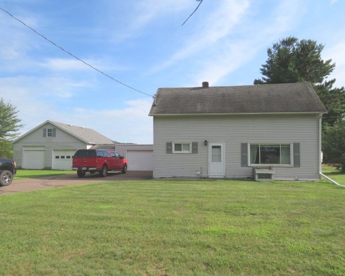27 E Birch Street Chippewa Falls, WI 54729
- Residential | Single Family Residence
- 3
- 1
- 1,620
- 0.1
- 1880
Description
This cozy gem is nestled in the heart of downtown Chippewa Falls, within walking distance of local shops, coffee, Irvine park, and Leinie’s! Enjoy the convenience of off-street parking in back, quaint easy to maintain yard, metal roof, and aluminum siding. Inside, the home features warm, inviting spaces, wood flooring, and a welcoming front porch perfect for relaxing evenings. Whether you’re looking for your first home or an easy-to-maintain space close to it all, this one has it all. Seller has removed some exterior vegetation and completed other touch ups! Now offering a $5,000 closing cost credit for landscaping needs, or closing costs! Schedule your showing TODAY!
Address
Open on Google Maps- Address 27 E Birch Street
- City Chippewa Falls
- State WI
- Zip 54729
Property Features
Last Updated on September 2, 2025 at 9:43 AM- Above Grade Finished Area: 1,080 SqFt
- Basement: Full
- Below Grade Unfinished Area: 540 SqFt
- Building Area Total: 1,620 SqFt
- Electric: Circuit Breakers
- Foundation: Stone
- Heating: Forced Air
- Levels: Two
- Living Area: 1,080 SqFt
- Rooms Total: 8
Exterior Features
- Construction: Aluminum Siding
- Lot Size: 0.1 Acres
- Parking: No Driveway, No Garage
- Patio Features: Enclosed, Porch
- Sewer: Public Sewer
- Stories: 2
- Style: Two Story
- Water Source: Public
Property Details
- 2024 Taxes: $1,540
- County: Chippewa
- Possession: Close of Escrow
- Property Subtype: Single Family Residence
- School District: Chippewa Falls Area Unified
- Status: Active
- Township: City of Chippewa Falls
- Year Built: 1880
- Zoning: Residential
- Listing Office: Woods & Water Realty Inc/Regional Office
Appliances Included
- Electric Water Heater
Mortgage Calculator
Monthly
- Loan Amount
- Down Payment
- Monthly Mortgage Payment
- Property Tax
- Home Insurance
- PMI
- Monthly HOA Fees
Please Note: All amounts are estimates and cannot be guaranteed.
Room Dimensions
- Bathroom #1: 6' x 7', Laminate, Upper Level
- Bedroom #1: 10' x 14', Carpet, Wood, Upper Level
- Bedroom #2: 11' x 12', Wood, Upper Level
- Bedroom #3: 7' x 11', Wood, Upper Level
- Kitchen: 11' x 12', Vinyl, Main Level
- Laundry Room: 5' x 5', Vinyl, Main Level
- Living Room: 13' x 13', Wood, Main Level
- Office: 11' x 12', Wood, Main Level

