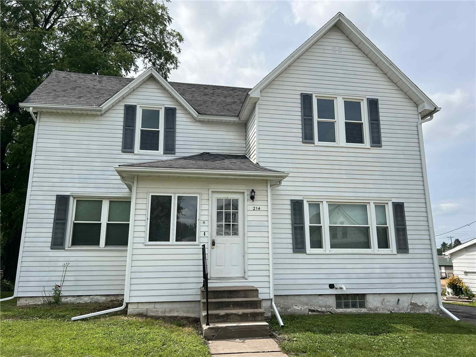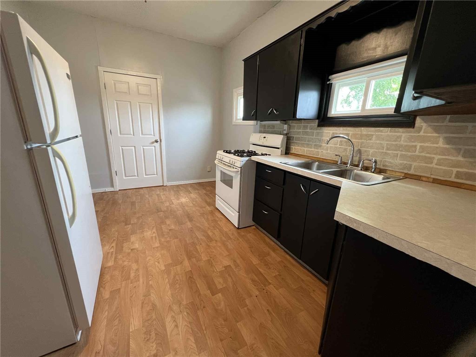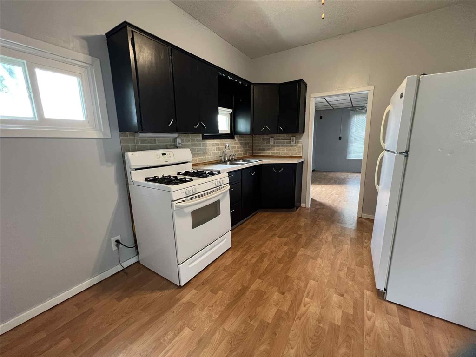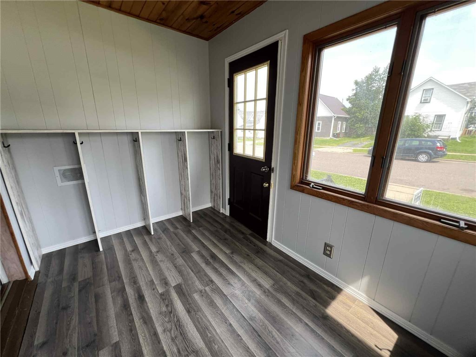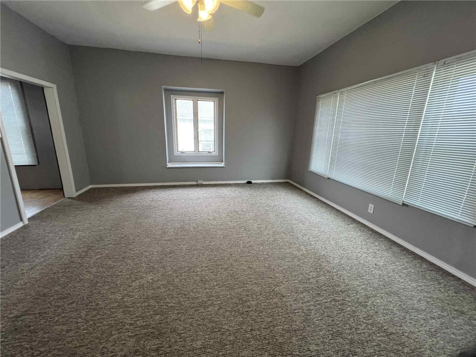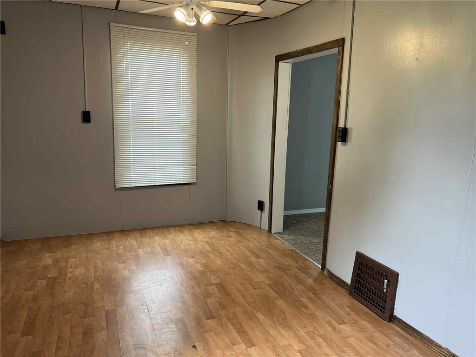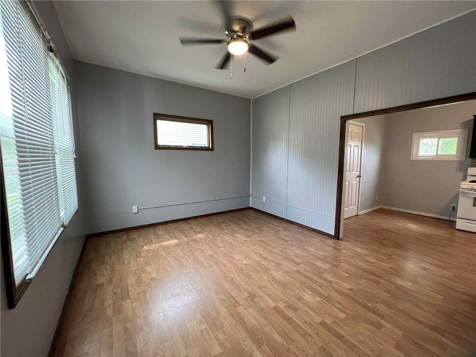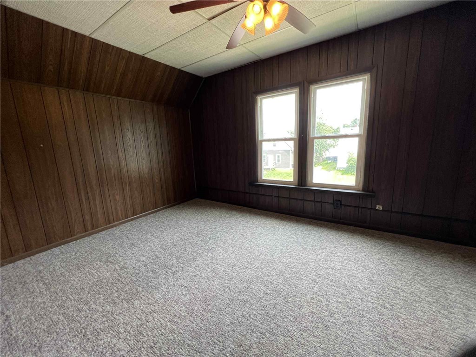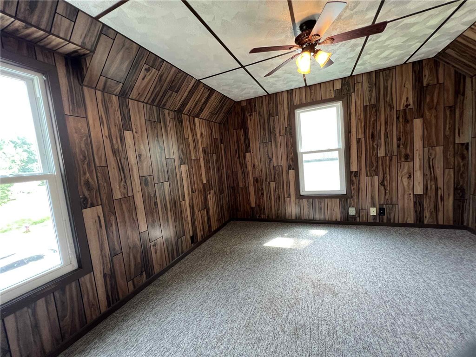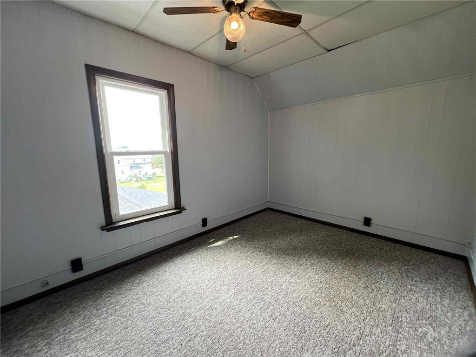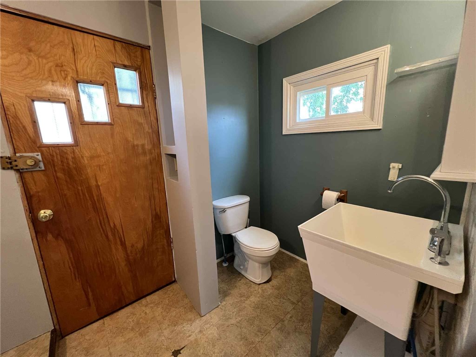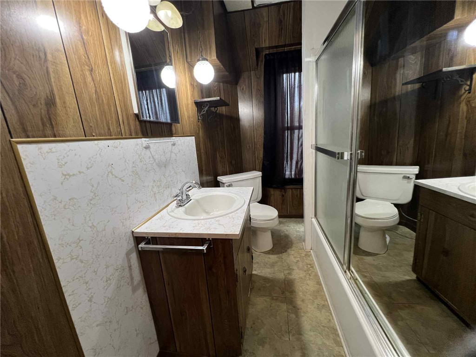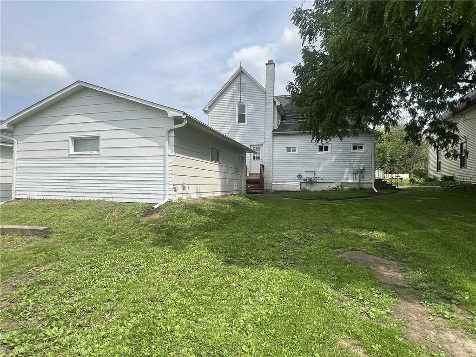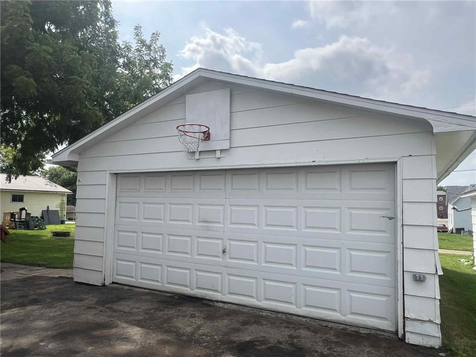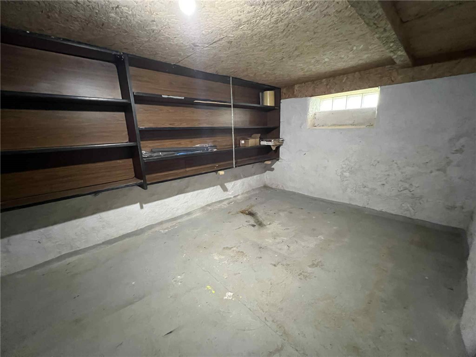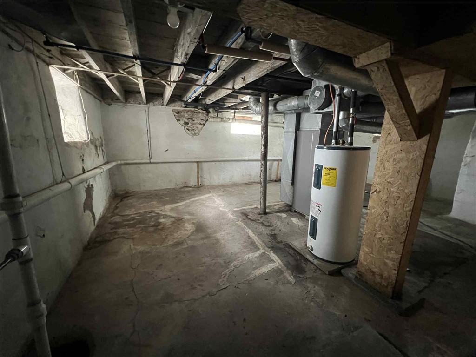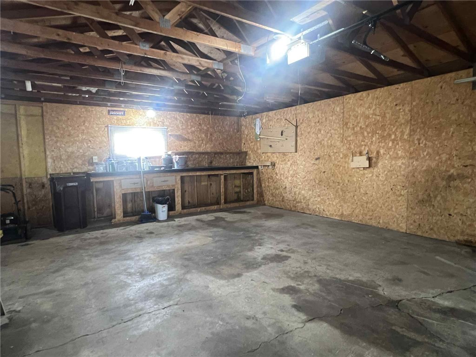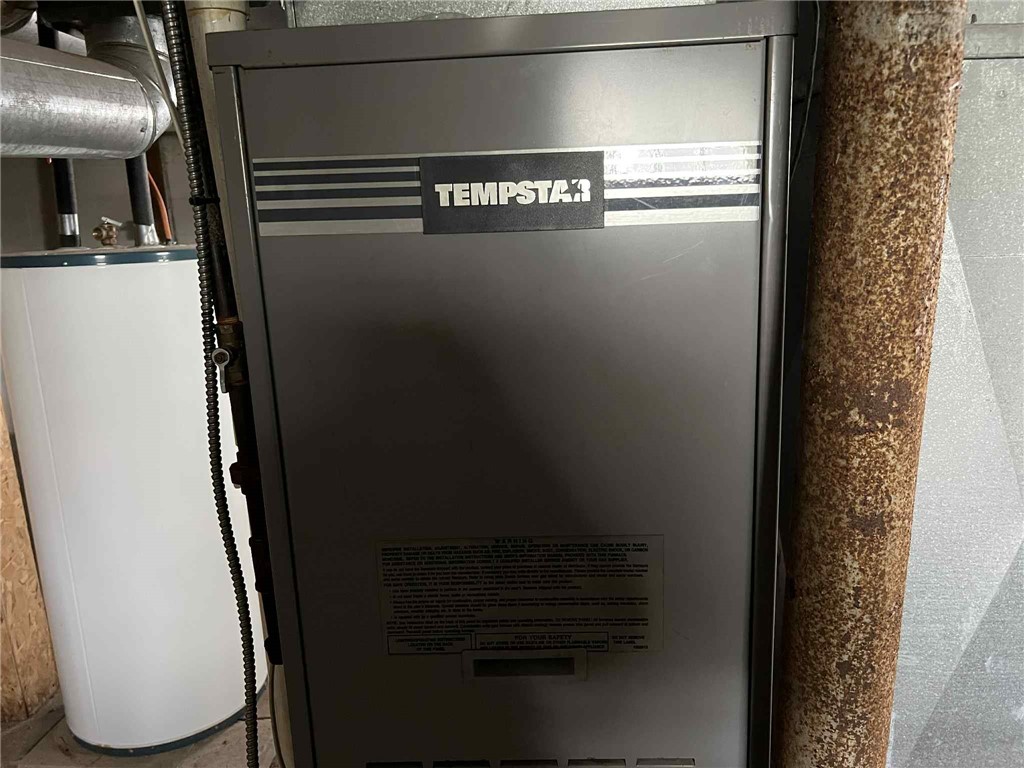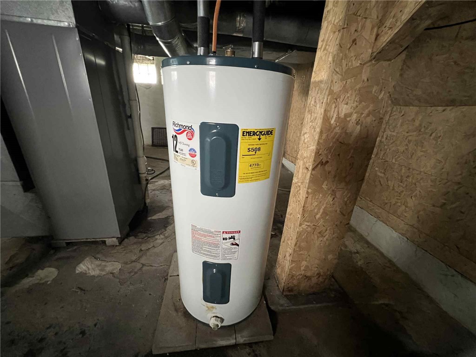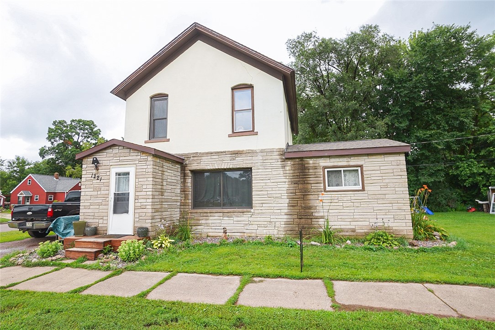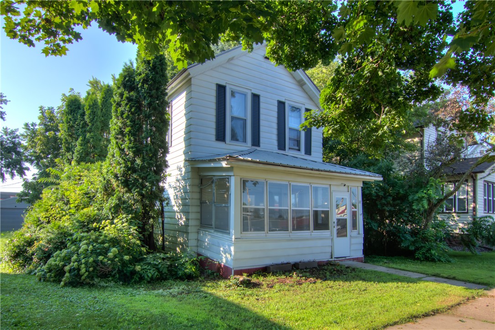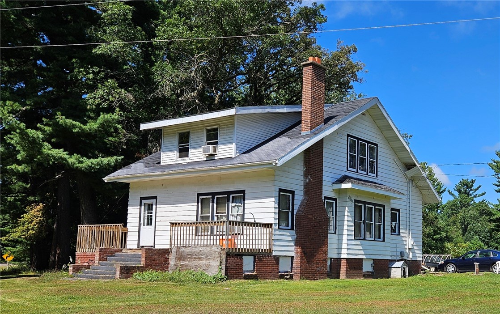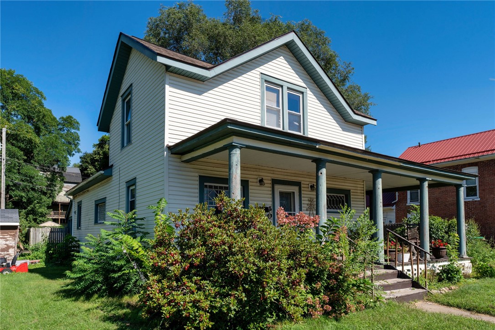214 Garfield Street Stanley, WI 54768
- Residential | Single Family Residence
- 3
- 1
- 1
- 2,308
- 1930
Description
Charming 2-story home featuring 3 bedrooms, 1 full bath, plus a convenient half bath/laundry combo on main floor. Fresh interior paint brightens up the home, while leaving room for the new owner to add their personal touch. The property includes a 2-car detached garage, offering plenty of space for parking and storage. A great opportunity to make this home truly your own! Great opportunity for owner occupy or rental.
Address
Open on Google Maps- Address 214 Garfield Street
- City Stanley
- State WI
- Zip 54768
Property Features
Last Updated on September 12, 2025 at 4:25 PM- Above Grade Finished Area: 1,512 SqFt
- Basement: Full
- Below Grade Unfinished Area: 796 SqFt
- Building Area Total: 2,308 SqFt
- Electric: Circuit Breakers
- Foundation: Block, Stone
- Heating: Forced Air
- Levels: Two
- Living Area: 1,512 SqFt
- Rooms Total: 10
Exterior Features
- Construction: Metal Siding
- Covered Spaces: 2
- Garage: 2 Car, Detached
- Parking: Asphalt, Driveway, Detached, Garage
- Sewer: Public Sewer
- Stories: 2
- Style: Two Story
- Water Source: Public
Property Details
- 2024 Taxes: $1,593
- County: Chippewa
- Possession: Close of Escrow
- Property Subtype: Single Family Residence
- School District: Stanley-Boyd Area
- Status: Active
- Township: City of Stanley
- Year Built: 1930
- Zoning: Residential
- Listing Office: Chippewa Valley Real Estate, LLC
Appliances Included
- Electric Water Heater
- Oven
- Range
- Refrigerator
Mortgage Calculator
Monthly
- Loan Amount
- Down Payment
- Monthly Mortgage Payment
- Property Tax
- Home Insurance
- PMI
- Monthly HOA Fees
Please Note: All amounts are estimates and cannot be guaranteed.
Room Dimensions
- Bathroom #1: 6' x 9', Vinyl, Upper Level
- Bathroom #2: 6' x 9', Vinyl, Main Level
- Bedroom #1: 11' x 13', Carpet, Upper Level
- Bedroom #2: 10' x 15', Carpet, Upper Level
- Bedroom #3: 9' x 12', Carpet, Upper Level
- Dining Room: 10' x 15', Laminate, Main Level
- Family Room: 16' x 15', Carpet, Main Level
- Kitchen: 10' x 14', Laminate, Main Level
- Laundry Room: 6' x 9', Vinyl, Main Level
- Living Room: 11' x 13', Laminate, Main Level

