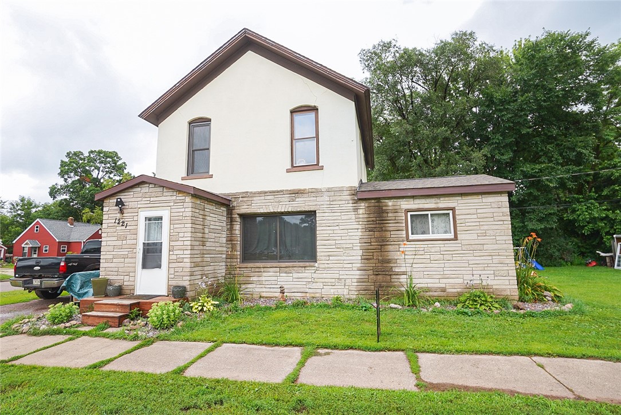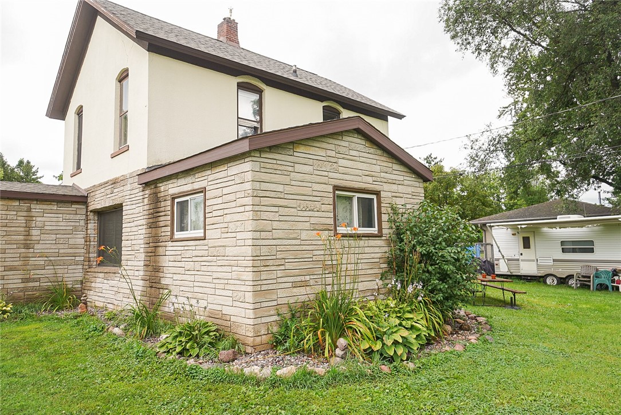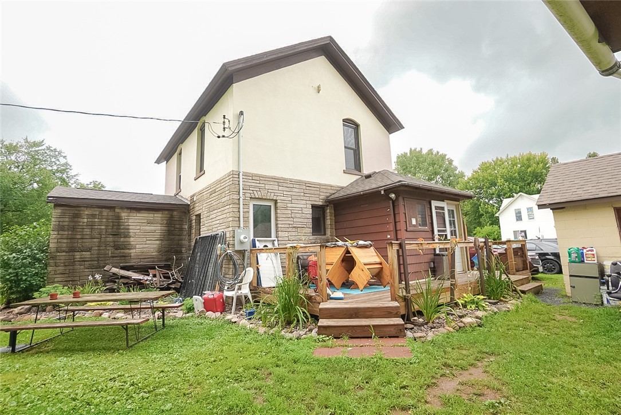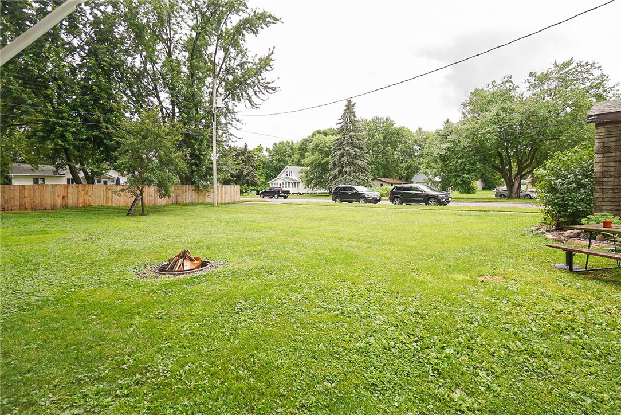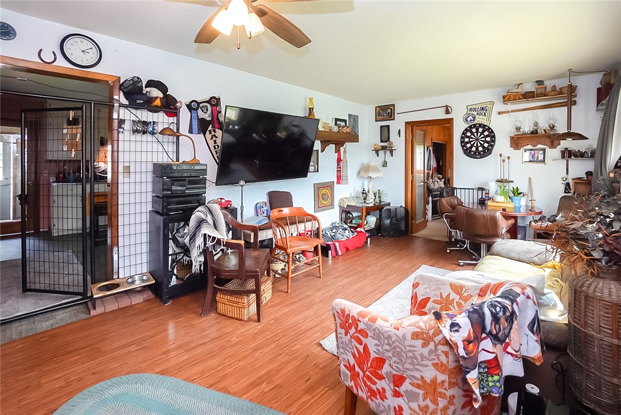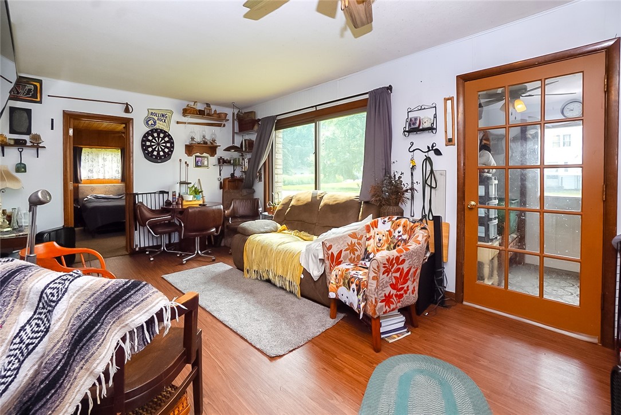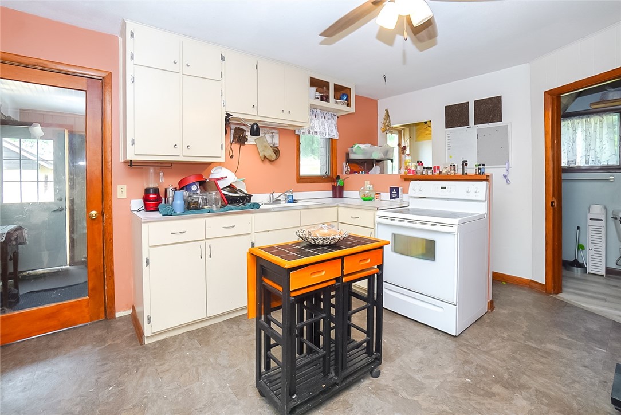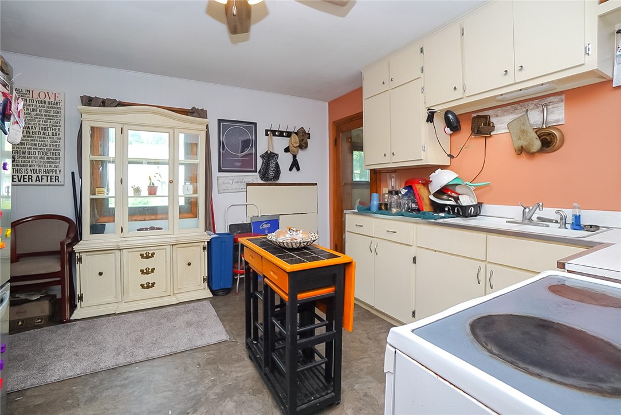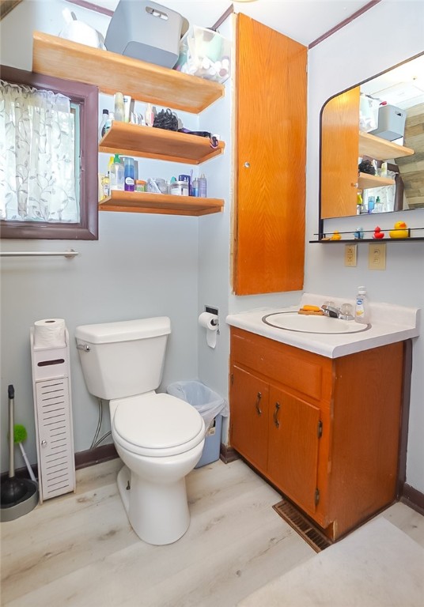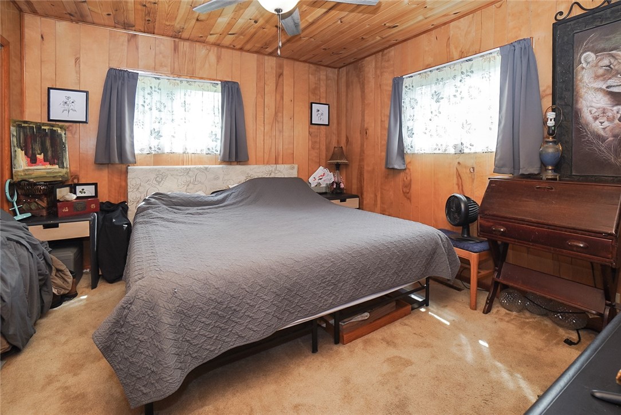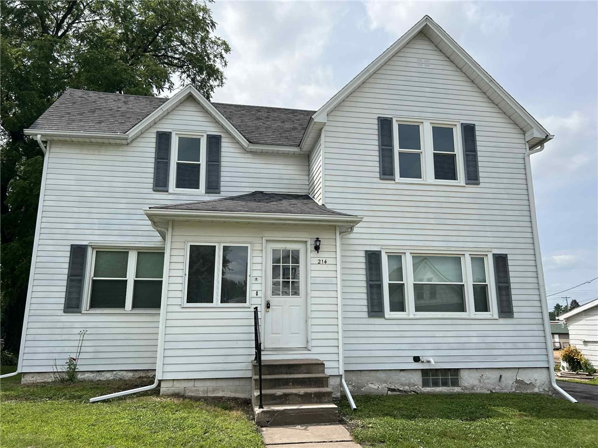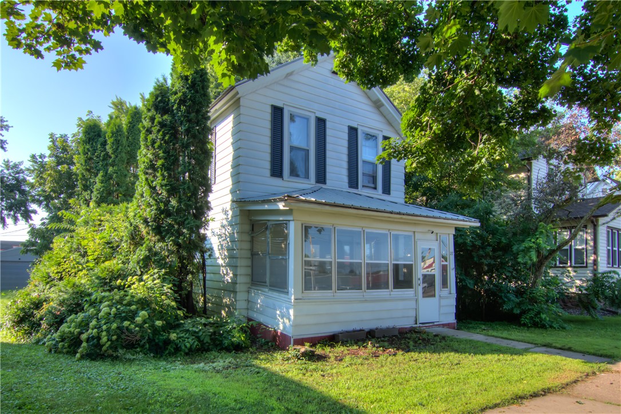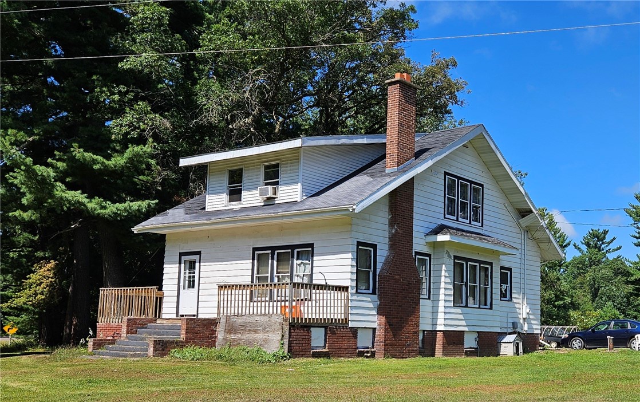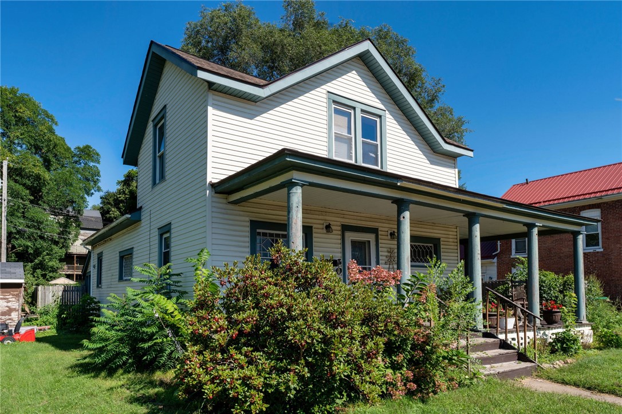1221 Wheaton Street Chippewa Falls, WI 54729
- Residential | Single Family Residence
- 3
- 1
- 1,526
- 0.24
- 1890
Description
Welcome to this beautifully updated home featuring high ceilings and a generous yard perfect for outdoor enjoyment. In 2022, approximately 85% of the windows were replaced, bringing in abundant natural light and improved energy efficiency. In 2023, stylish new flooring and exterior doors were added, along with a spacious back deck—ideal for entertaining or relaxing in your private outdoor space. This home seamlessly blends comfort and modern touches, offering a bright and airy atmosphere throughout. With thoughtful upgrades already completed and plenty of space inside and out, it’s ready for you to move in and make it your own. Ask for your full list of updates from your realtor.
Address
Open on Google Maps- Address 1221 Wheaton Street
- City Chippewa Falls
- State WI
- Zip 54729
Property Features
Last Updated on August 15, 2025 at 9:11 AM- Above Grade Finished Area: 1,382 SqFt
- Basement: Crawl Space, Partial
- Below Grade Unfinished Area: 144 SqFt
- Building Area Total: 1,526 SqFt
- Electric: Circuit Breakers
- Foundation: Block, Stone
- Heating: Forced Air
- Levels: Two
- Living Area: 1,382 SqFt
- Rooms Total: 7
Exterior Features
- Construction: Stucco
- Covered Spaces: 1
- Garage: 1 Car, Detached
- Lot Size: 0.24 Acres
- Parking: Asphalt, Driveway, Detached, Garage
- Patio Features: Enclosed, Porch
- Sewer: Public Sewer
- Stories: 2
- Style: Two Story
- Water Source: Public
Property Details
- 2024 Taxes: $2,087
- County: Chippewa
- Possession: Subject To Tenant Rights
- Property Subtype: Single Family Residence
- School District: Chippewa Falls Area Unified
- Status: Active w/ Offer
- Township: City of Chippewa Falls
- Year Built: 1890
- Zoning: Residential
- Listing Office: Hometown Realty Group
Appliances Included
- Electric Water Heater
Mortgage Calculator
- Loan Amount
- Down Payment
- Monthly Mortgage Payment
- Property Tax
- Home Insurance
- PMI
- Monthly HOA Fees
Please Note: All amounts are estimates and cannot be guaranteed.
Room Dimensions
- Bathroom #1: 4' x 6', Vinyl, Main Level
- Bedroom #1: 7' x 11', Carpet, Upper Level
- Bedroom #2: 12' x 15', Carpet, Upper Level
- Bedroom #3: 11' x 11', Carpet, Main Level
- Kitchen: 13' x 15', Slate, Main Level
- Living Room: 11' x 18', Carpet, Main Level
- Office: 11' x 11', Carpet, Upper Level

