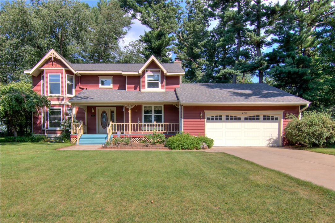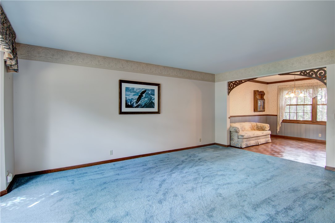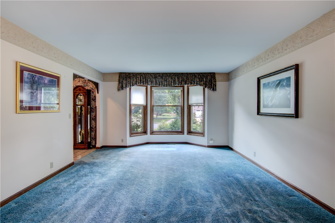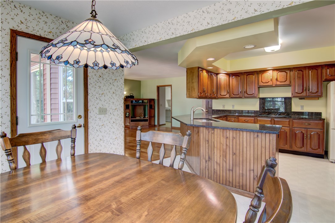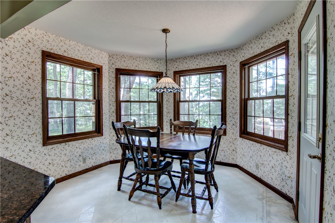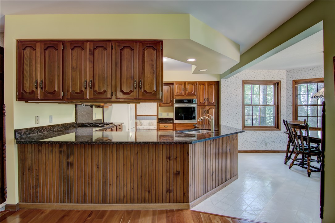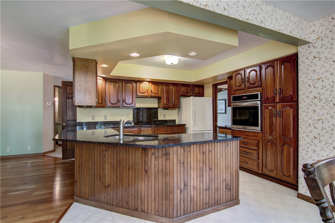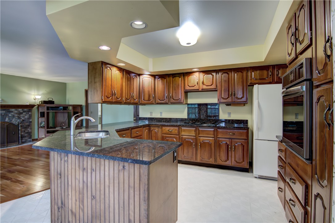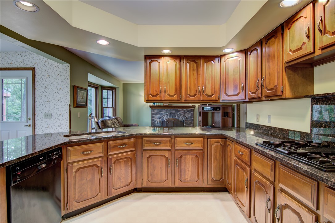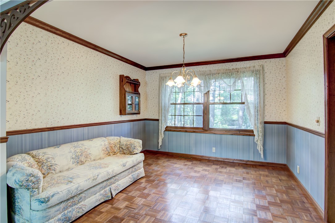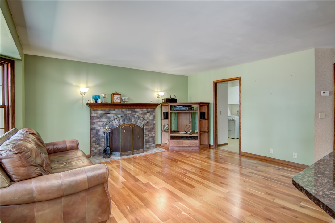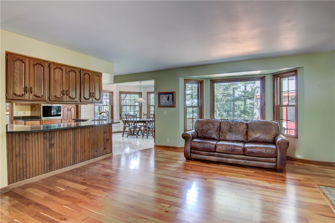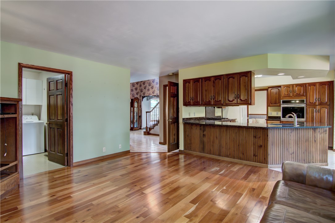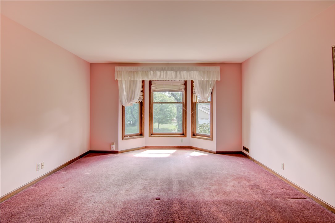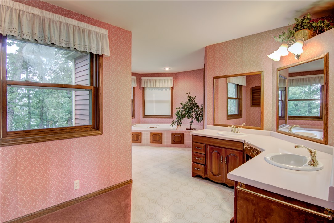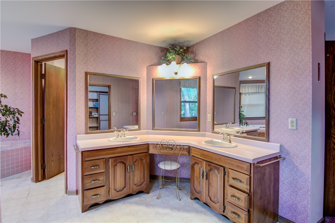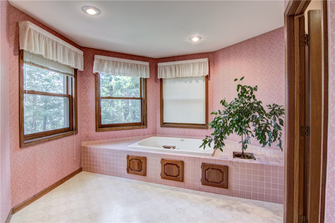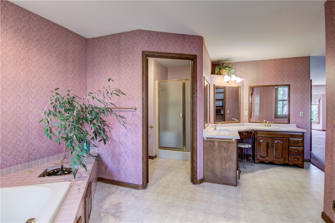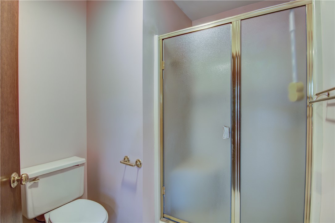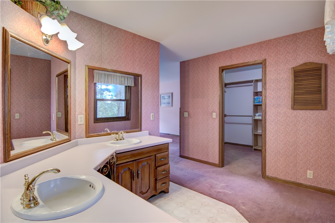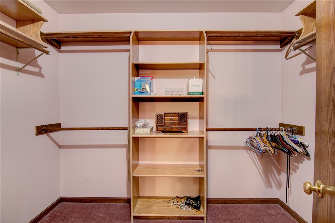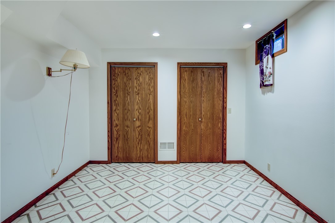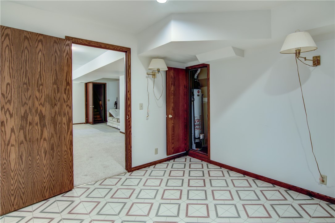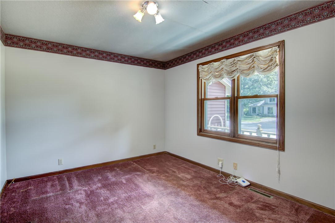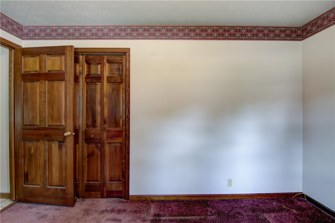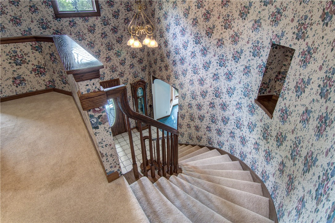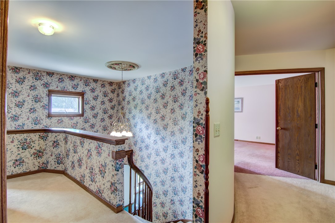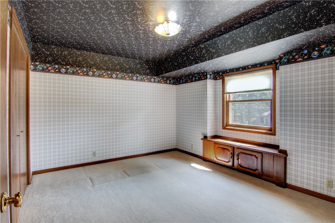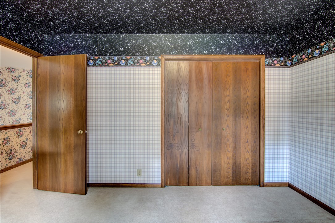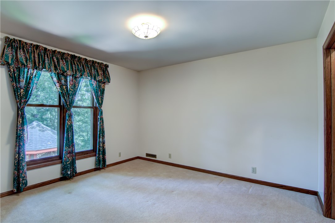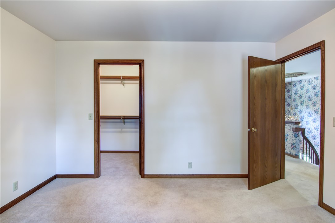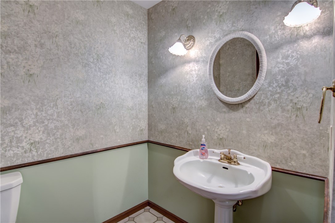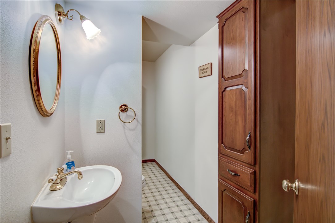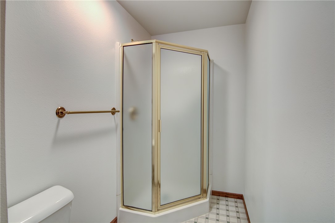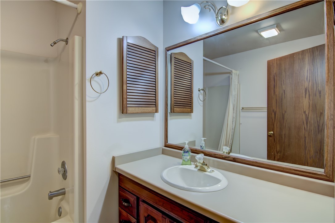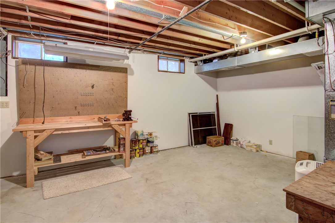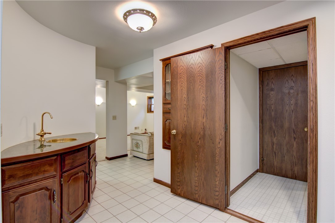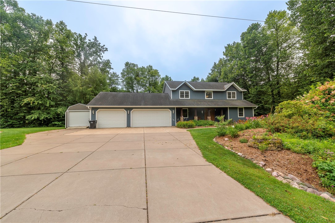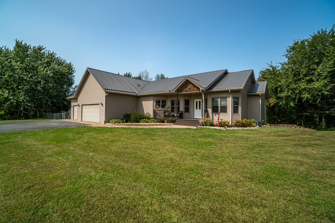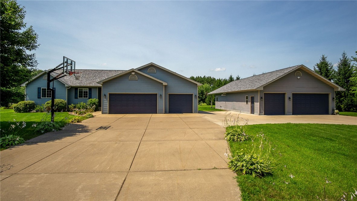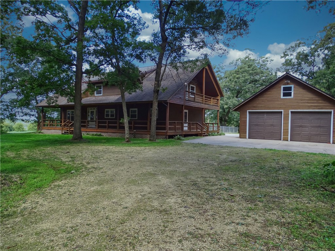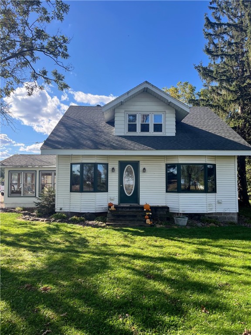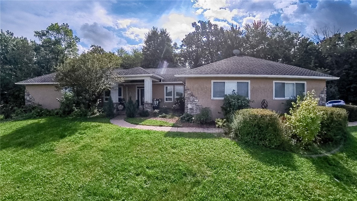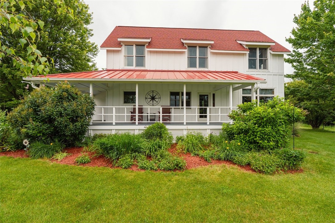2915 Plum Tree Circle N Menomonie, WI 54751
- Residential | Single Family Residence
- 3
- 3
- 1
- 4,196
- 0.5
- 1988
Description
Welcome to this beautiful 1988 Colonial home located on Lake Menomin with 100 feet of frontage. Step inside to a spacious foyer entry that sets the tone for the traditional style. The main floor offers an office, a half bath, and both formal living and dining rooms. The kitchen features granite countertops, modern cabinetry, and opens to a dining area and cozy family room with hardwood floors and a wood-burning fireplace. From the dining area, step out to an expansive 18x22 deck that leads to a 12x12 screened gazebo w/ electric. Upstairs has 3 bdrms, 2full baths, owner’s suite with a large walk in closet, double sinks, jetted tub, and separate shower/toilet room. The LL has a family room, additional office space, wet bar, and furnace/storage area. Exterior features: covered front porch, beautiful landscaping, 5-year-old roof with gutter guards, Furnace (less than 10 yrs) The oversized 24’x34’ garage is epoxy coated, includes a water faucet, and offers direct access to the basement.
Address
Open on Google Maps- Address 2915 Plum Tree Circle N
- City Menomonie
- State WI
- Zip 54751
Property Features
Last Updated on October 7, 2025 at 12:45 AM- Above Grade Finished Area: 2,794 SqFt
- Basement: Full
- Below Grade Finished Area: 1,138 SqFt
- Below Grade Unfinished Area: 264 SqFt
- Building Area Total: 4,196 SqFt
- Cooling: Central Air
- Electric: Circuit Breakers
- Fireplace: One
- Fireplaces: 1
- Foundation: Poured
- Heating: Forced Air
- Levels: Two
- Living Area: 3,932 SqFt
- Rooms Total: 23
- Windows: Window Coverings
Exterior Features
- Construction: Aluminum Siding, Vinyl Siding
- Covered Spaces: 2
- Garage: 2 Car, Attached
- Lake/River Name: Menomin
- Lot Size: 0.5 Acres
- Parking: Attached, Garage, Garage Door Opener
- Patio Features: Composite, Deck, Open, Porch
- Sewer: Public Sewer
- Stories: 2
- Style: Two Story
- View: Lake
- Water Source: Public
- Waterfront: Lake
- Waterfront Length: 100 Ft
Property Details
- 2024 Taxes: $8,129
- County: Dunn
- Other Structures: Gazebo
- Possession: Close of Escrow
- Property Subtype: Single Family Residence
- School District: Menomonie Area
- Status: Active
- Township: City of Menomonie
- Year Built: 1988
- Zoning: Residential, Shoreline
- Listing Office: Julie Brown Real Estate Group
Appliances Included
- Dryer
- Dishwasher
- Electric Water Heater
- Oven
- Range
- Refrigerator
- Washer
Mortgage Calculator
- Loan Amount
- Down Payment
- Monthly Mortgage Payment
- Property Tax
- Home Insurance
- PMI
- Monthly HOA Fees
Please Note: All amounts are estimates and cannot be guaranteed.
Room Dimensions
- Bathroom #1: 5' x 13', Laminate, Lower Level
- Bathroom #2: 7' x 8', Laminate, Upper Level
- Bathroom #3: 16' x 22', Laminate, Tile, Upper Level
- Bathroom #4: 6' x 5', Tile, Main Level
- Bedroom #1: 13' x 11', Carpet, Upper Level
- Bedroom #2: 13' x 12', Carpet, Upper Level
- Bedroom #3: 14' x 20', Carpet, Upper Level
- Bonus Room: 8' x 9', Laminate, Lower Level
- Bonus Room: 12' x 8', Laminate, Lower Level
- Dining Area: 11' x 11', Simulated Wood, Plank, Main Level
- Dining Room: 11' x 11', Wood, Main Level
- Entry/Foyer: 13' x 12', Tile, Main Level
- Family Room: 15' x 17', Wood, Main Level
- Family Room: 15' x 24', Carpet, Laminate, Lower Level
- Kitchen: 11' x 12', Simulated Wood, Plank, Main Level
- Laundry Room: 8' x 7', Tile, Main Level
- Living Room: 13' x 17', Carpet, Main Level
- Office: 11' x 12', Laminate, Lower Level
- Office: 13' x 11', Carpet, Main Level
- Other: 5' x 5', Carpet, Upper Level
- Other: 7' x 9', Carpet, Upper Level
- Pantry: 6' x 5', Concrete, Lower Level
- Utility/Mechanical: 13' x 18', Concrete, Lower Level

