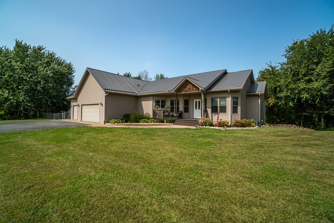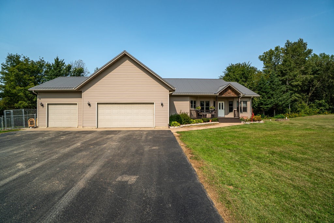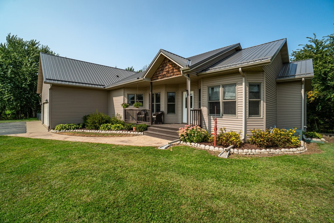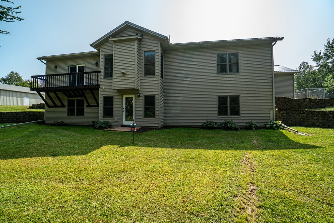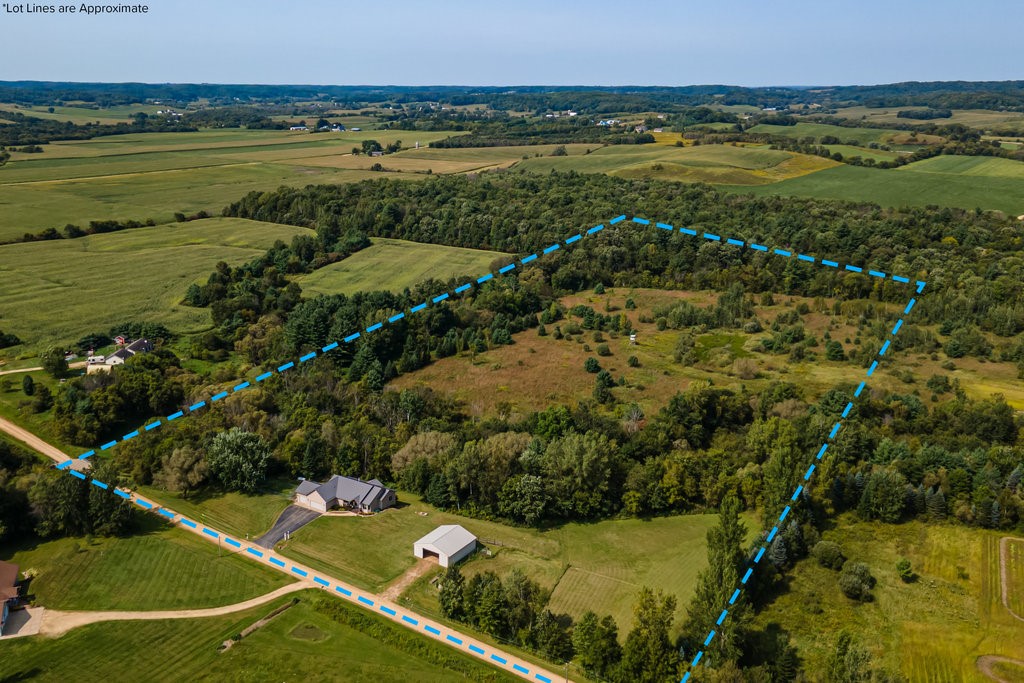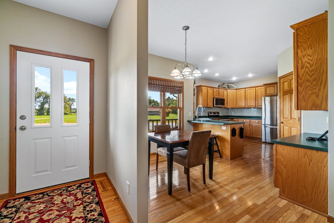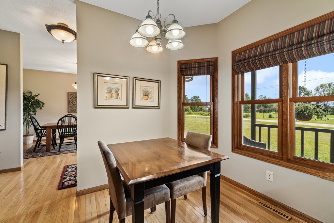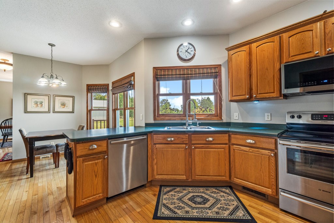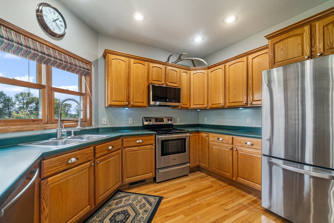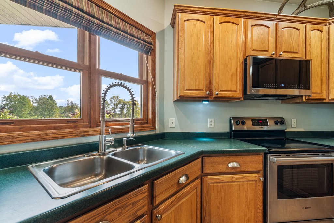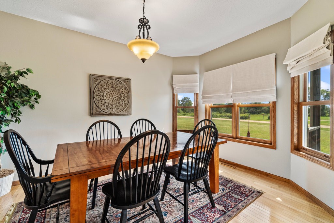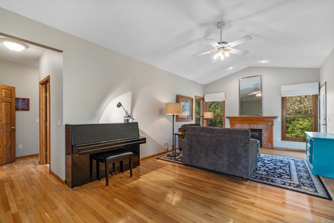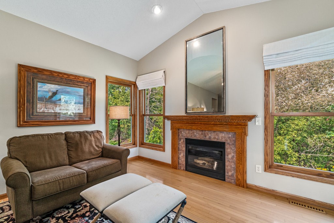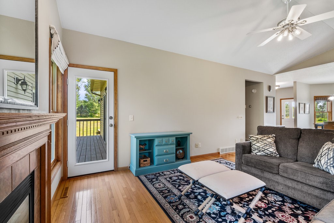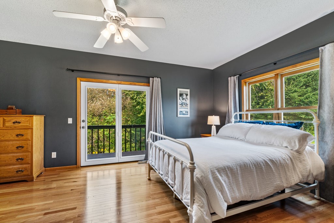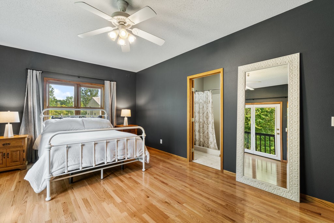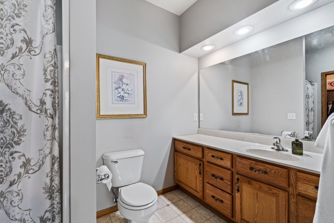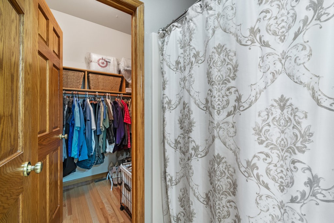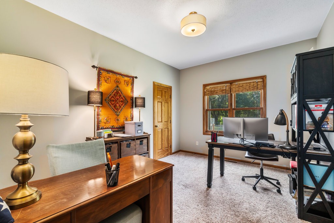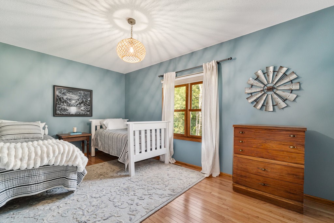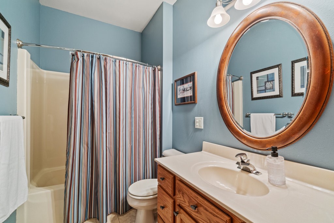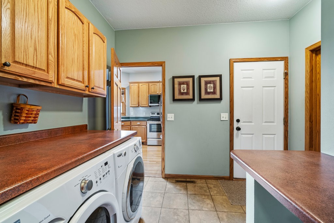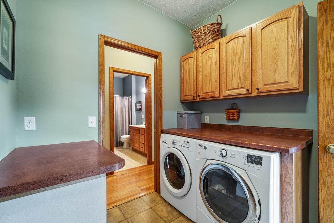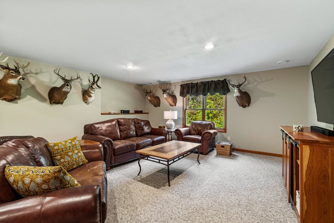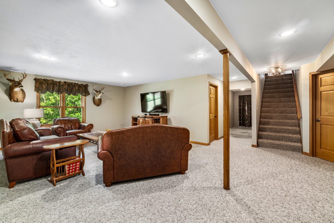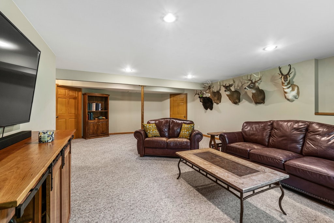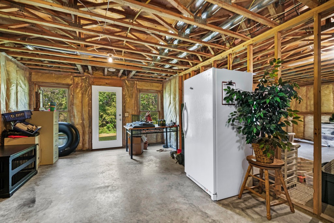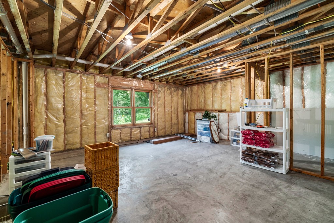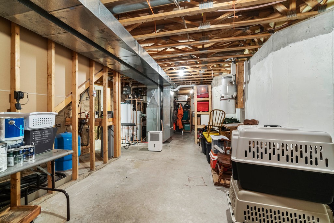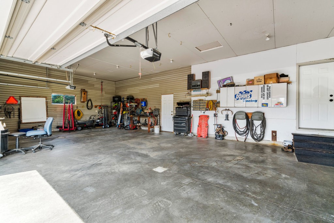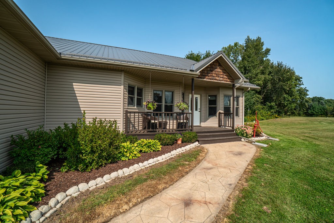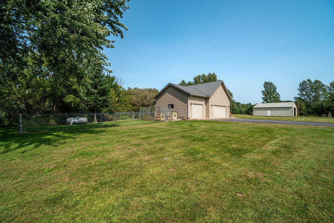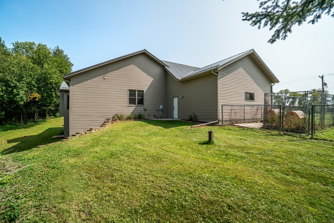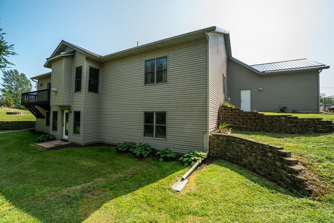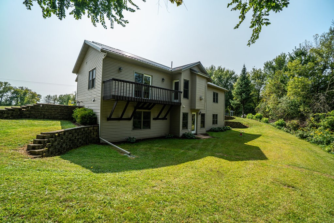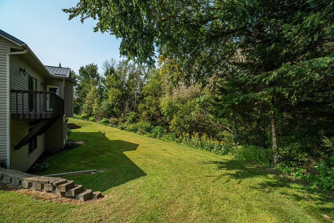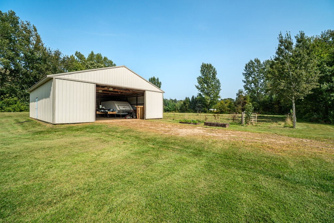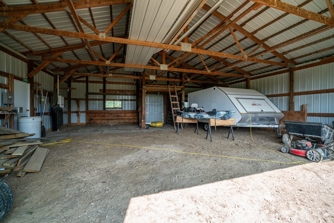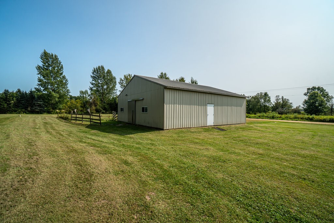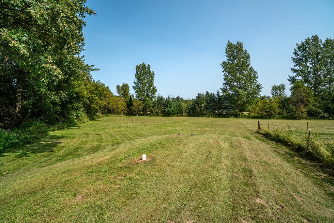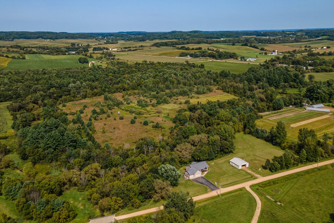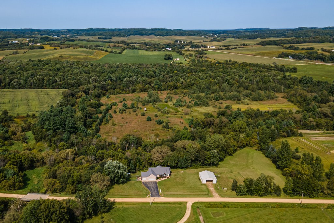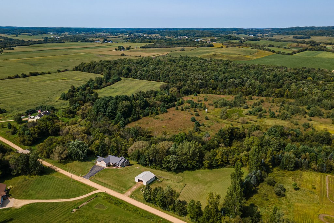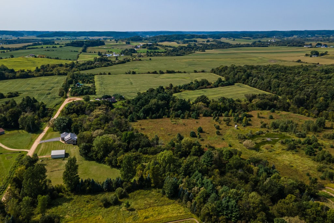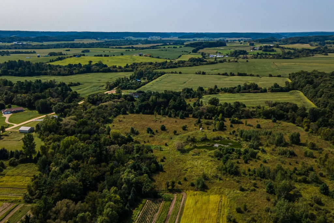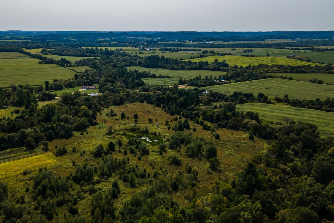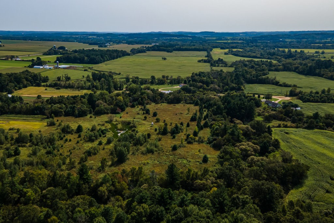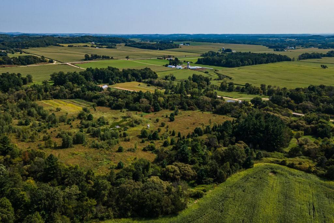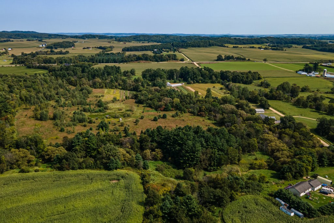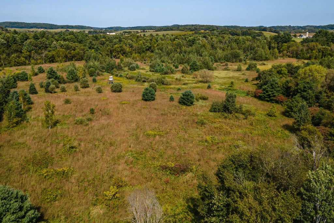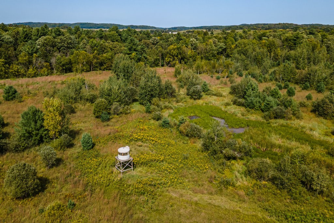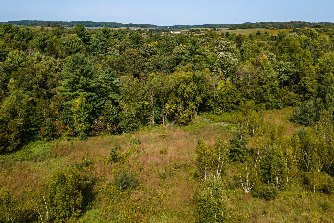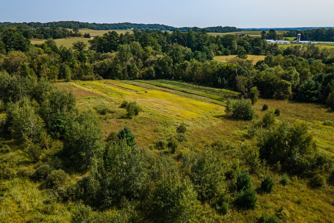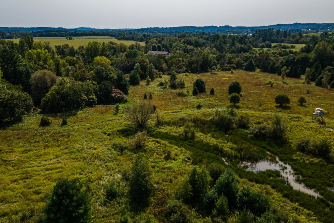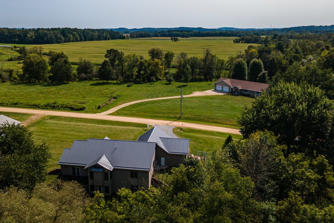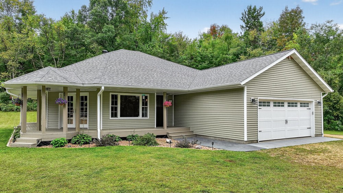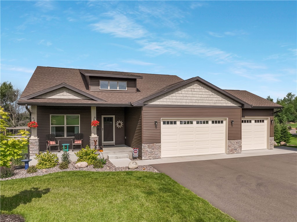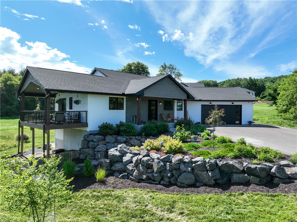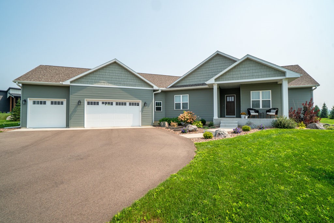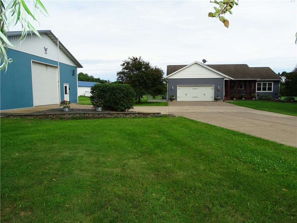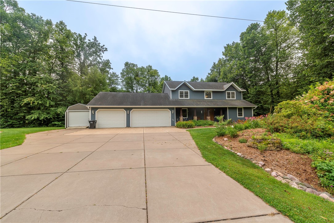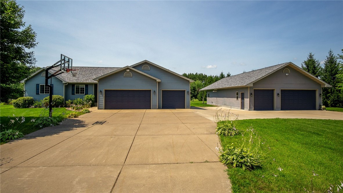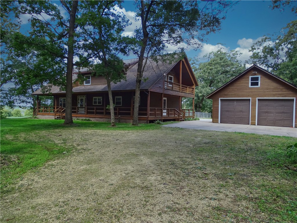E3525 730th Avenue Menomonie, WI 54751
- Residential | Single Family Residence
- 3
- 2
- 3,808
- 20
- 2001
Description
20 Acres with trout stream! This 3BR/2BA single-level country home sits on 20 acres along a Class A trout stream. Enjoy scenic views from a quiet dead-end road. Features include 9’ ceilings, wood floors, formal dining, breakfast nook, walk-in pantry, kitchen desk area, and main floor laundry. Living room offers vaulted ceilings and a gas fireplace. Private ensuite has patio doors leading to the back deck. Walk-out lower level with in-floor heat offers a large family room plus room to add another bedroom, bonus/craft/hobby room and a 3rd bath. Septic rated for 4 bedrooms. Metal roof, central vac, and 6-panel doors. Attached 3-car garage plus 36x40 detached shed (10’ walls). Excellent hunting and fishing right outside your door! Home has been pre-inspected and comes with a 14 month home warranty!
Address
Open on Google Maps- Address E3525 730th Avenue
- City Menomonie
- State WI
- Zip 54751
Property Features
Last Updated on September 26, 2025 at 1:32 PM- Above Grade Finished Area: 1,904 SqFt
- Basement: Full, Partially Finished, Walk-Out Access
- Below Grade Finished Area: 532 SqFt
- Below Grade Unfinished Area: 1,372 SqFt
- Building Area Total: 3,808 SqFt
- Cooling: Central Air
- Electric: Circuit Breakers
- Fireplace: One, Gas Log
- Fireplaces: 1
- Foundation: Poured
- Heating: Forced Air, Radiant Floor
- Interior Features: Central Vacuum
- Levels: One
- Living Area: 2,436 SqFt
- Rooms Total: 11
Exterior Features
- Construction: Vinyl Siding
- Covered Spaces: 3
- Garage: 3 Car, Attached
- Lot Size: 20 Acres
- Parking: Asphalt, Attached, Driveway, Garage, Garage Door Opener
- Patio Features: Deck, Open, Porch
- Sewer: Septic Tank
- Stories: 1
- Style: One Story
- Water Source: Well
Property Details
- 2024 Taxes: $4,933
- County: Dunn
- Other Structures: Outbuilding
- Possession: Close of Escrow
- Property Subtype: Single Family Residence
- School District: Menomonie Area
- Status: Active w/ Offer
- Township: Town of Sherman
- Year Built: 2001
- Zoning: Agricultural, Residential
- Listing Office: RE/MAX Results~Menomonie
Appliances Included
- Dryer
- Dishwasher
- Gas Water Heater
- Microwave
- Oven
- Range
- Refrigerator
- Water Softener
- Washer
Mortgage Calculator
- Loan Amount
- Down Payment
- Monthly Mortgage Payment
- Property Tax
- Home Insurance
- PMI
- Monthly HOA Fees
Please Note: All amounts are estimates and cannot be guaranteed.
Room Dimensions
- Bathroom #1: 6' x 10', Linoleum, Main Level
- Bathroom #2: 5' x 10', Linoleum, Main Level
- Bedroom #1: 18' x 11', Wood, Main Level
- Bedroom #2: 10' x 14', Carpet, Main Level
- Bedroom #3: 13' x 20', Wood, Main Level
- Dining Area: 8' x 8', Wood, Main Level
- Dining Room: 14' x 10', Wood, Main Level
- Family Room: 17' x 26', Carpet, Lower Level
- Kitchen: 13' x 10', Wood, Main Level
- Laundry Room: 10' x 8', Linoleum, Main Level
- Living Room: 13' x 20', Wood, Main Level
Similar Properties
Open House: October 21 | 5 - 6:30 PM
N5144 558th Street
Open House: October 21 | 5 - 6:30 PM

