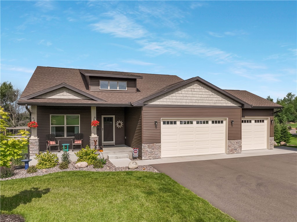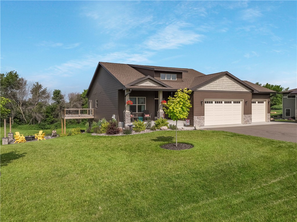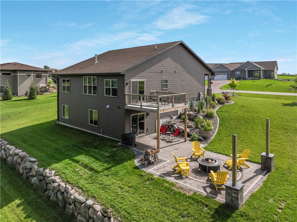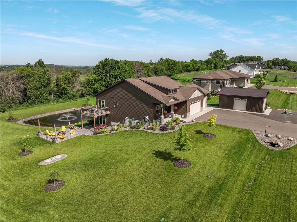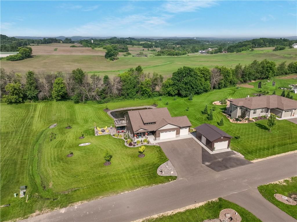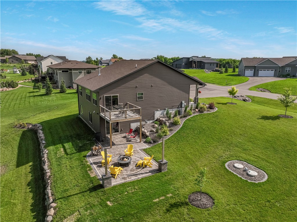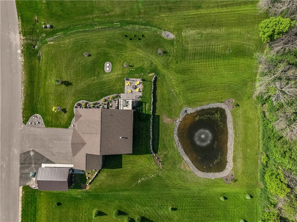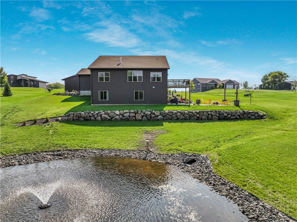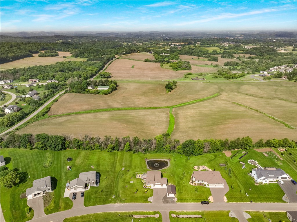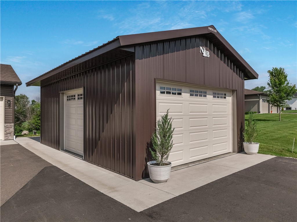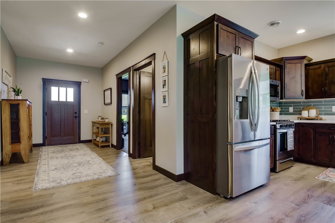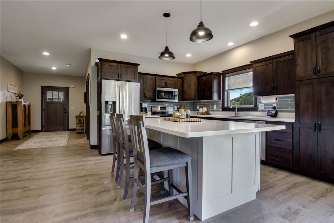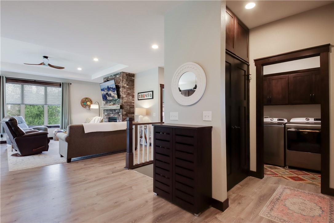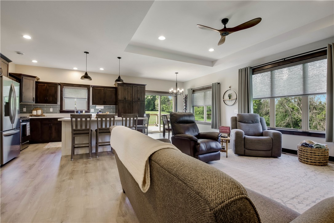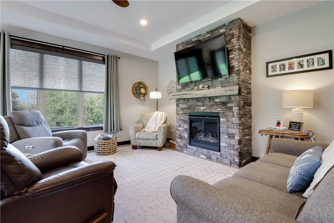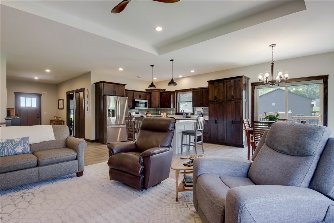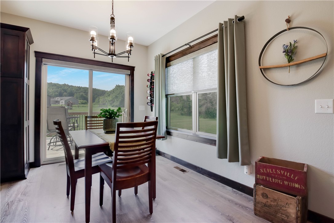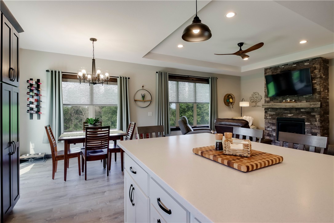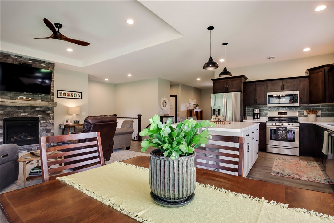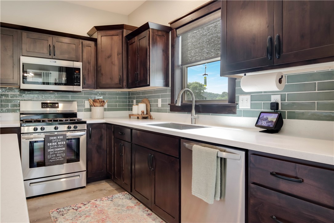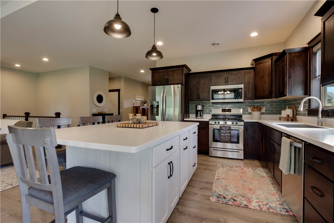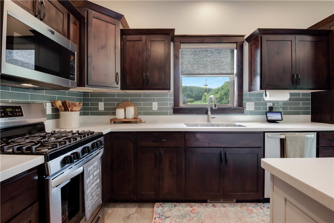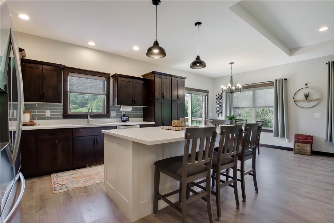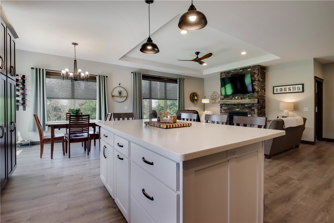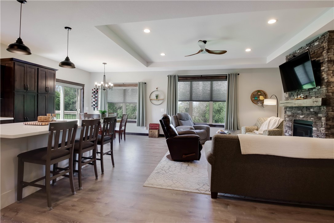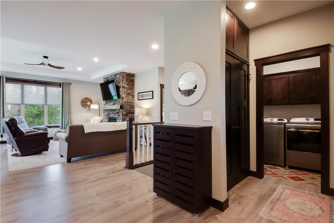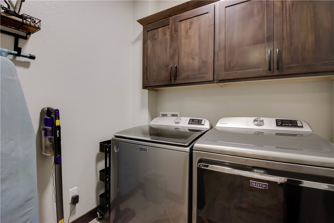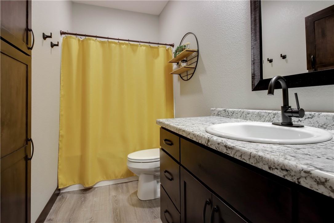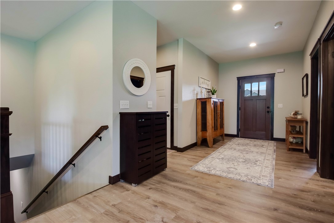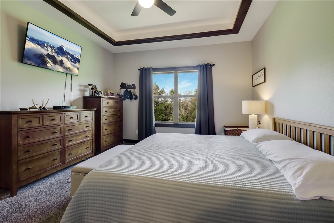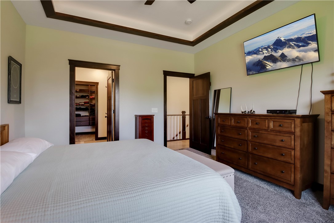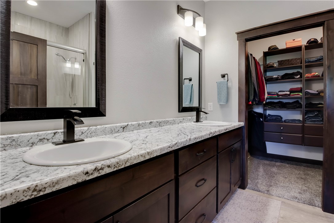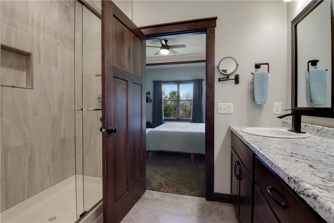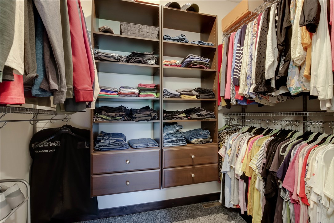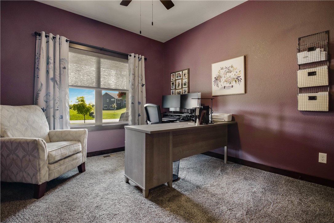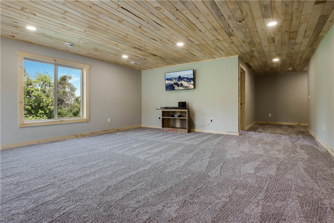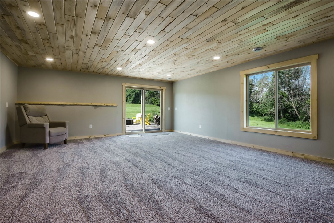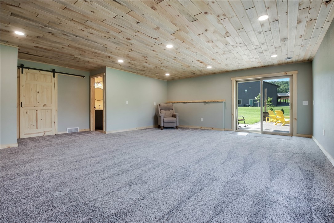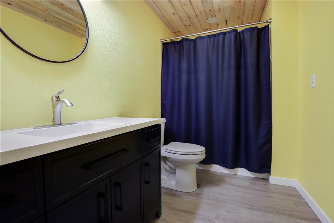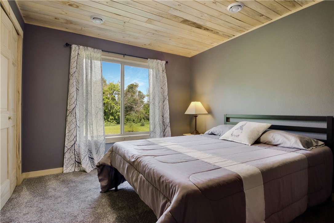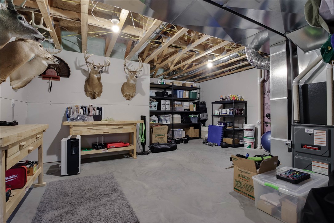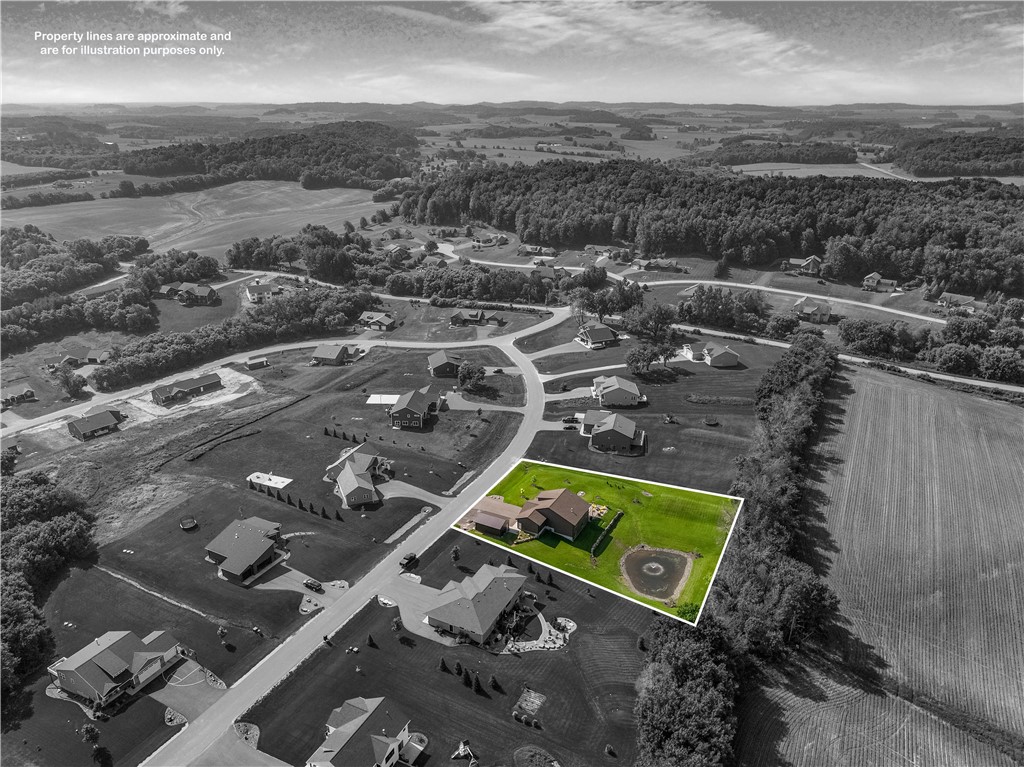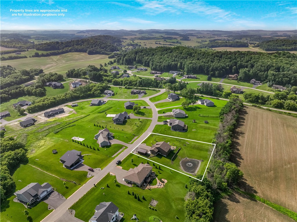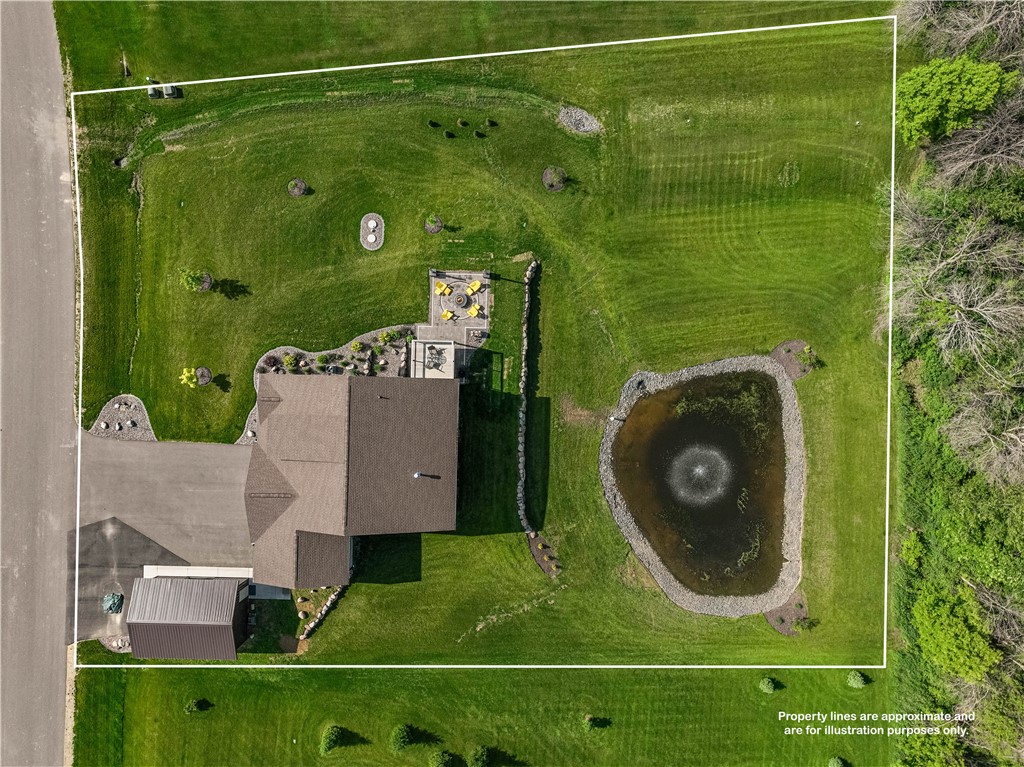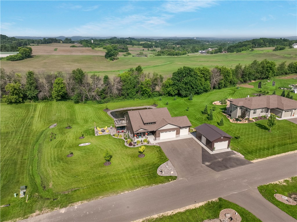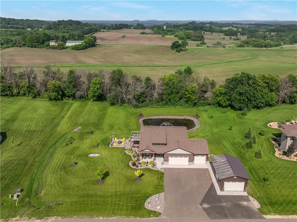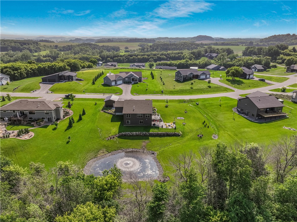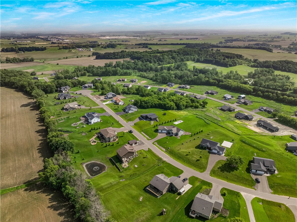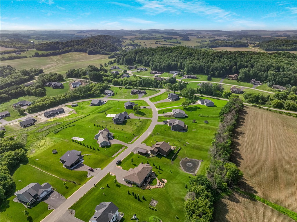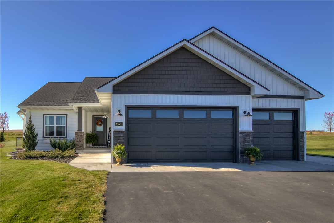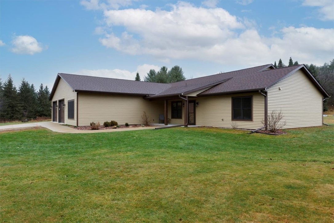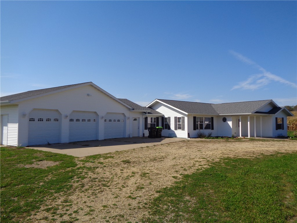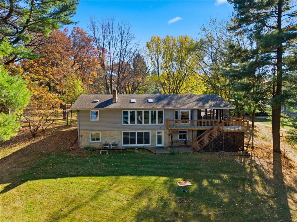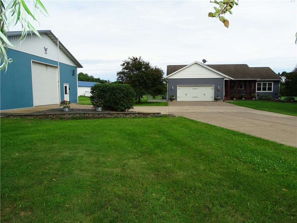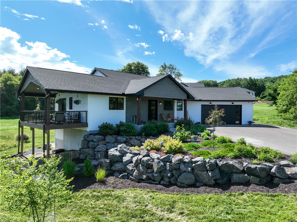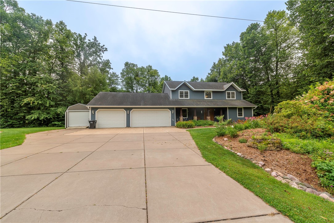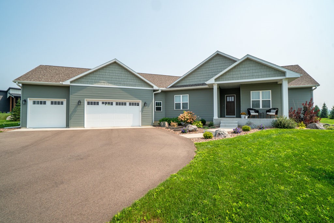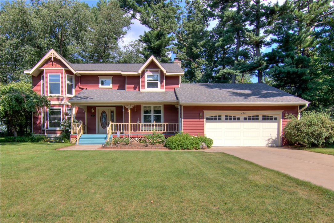5151 N 557th Street Menomonie, WI 54751
- Residential | Single Family Residence
- 3
- 3
- 2,886
- 1
- 2022
Description
Nearly new Timber Ridge-built home in Menomonie’s Timber Valley offers beauty, quality, and convenience. Set on a 1-acre lot with DSL, natural gas, and sweeping views, this 3-bed, 3-bath ranch features luxury vinyl plank floors, Amish custom cabinets, dark trim, solid-surface counters, and tray ceilings throughout 9' main level. The primary suite boasts a tiled shower, and the open layout flows to a 12x12 deck. Walkout lower level leads to 12x12 concrete and 18x33 paver patios—perfect for entertaining. Enjoy a beautifully landscaped yard with boulder walls, your own pond and fountain, plus a 27x18 detached garage for extra storage.
Address
Open on Google Maps- Address 5151 N 557th Street
- City Menomonie
- State WI
- Zip 54751
Property Features
Last Updated on November 15, 2025 at 10:05 AM- Above Grade Finished Area: 1,443 SqFt
- Basement: Full, Walk-Out Access
- Below Grade Finished Area: 700 SqFt
- Below Grade Unfinished Area: 743 SqFt
- Building Area Total: 2,886 SqFt
- Cooling: Central Air
- Electric: Circuit Breakers
- Fireplace: One
- Fireplaces: 1
- Foundation: Poured
- Heating: Forced Air
- Levels: One
- Living Area: 2,143 SqFt
- Rooms Total: 12
- Windows: Window Coverings
Exterior Features
- Construction: Stone, Vinyl Siding
- Covered Spaces: 4
- Exterior Features: Sprinkler/Irrigation
- Garage: 4 Car, Attached
- Lot Size: 1 Acres
- Parking: Asphalt, Attached, Driveway, Garage, Garage Door Opener
- Patio Features: Concrete, Deck, Open, Patio, Porch
- Sewer: Mound Septic
- Stories: 1
- Style: One Story
- Water Source: Well
Property Details
- 2024 Taxes: $4,846
- County: Dunn
- Other Structures: Other, See Remarks
- Possession: Close of Escrow
- Property Subtype: Single Family Residence
- School District: Menomonie Area
- Status: Active w/ Offer
- Subdivision: Timber Valley
- Township: Town of Red Cedar
- Year Built: 2022
- Zoning: Residential
- Listing Office: RE/MAX Results~Eau Claire
Appliances Included
- Dryer
- Dishwasher
- Electric Water Heater
- Oven
- Range
- Refrigerator
- Water Softener
- Washer
Mortgage Calculator
Monthly
- Loan Amount
- Down Payment
- Monthly Mortgage Payment
- Property Tax
- Home Insurance
- PMI
- Monthly HOA Fees
Please Note: All amounts are estimates and cannot be guaranteed.
Room Dimensions
- Bathroom #1: 6' x 10', Tile, Lower Level
- Bathroom #2: 7' x 11', Simulated Wood, Plank, Main Level
- Bathroom #3: 8' x 9', Simulated Wood, Plank, Main Level
- Bedroom #1: 13' x 12', Carpet, Lower Level
- Bedroom #2: 12' x 12', Carpet, Main Level
- Bedroom #3: 15' x 13', Carpet, Main Level
- Dining Area: 12' x 11', Simulated Wood, Plank, Main Level
- Entry/Foyer: 16' x 9', Simulated Wood, Plank, Main Level
- Family Room: 25' x 18', Carpet, Lower Level
- Kitchen: 12' x 11', Simulated Wood, Plank, Main Level
- Laundry Room: 6' x 6', Simulated Wood, Plank, Main Level
- Living Room: 12' x 15', Simulated Wood, Plank, Main Level

