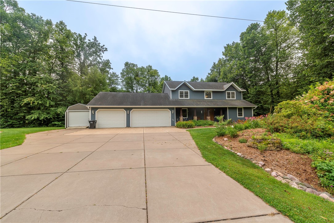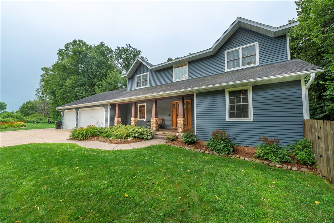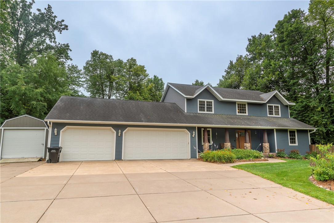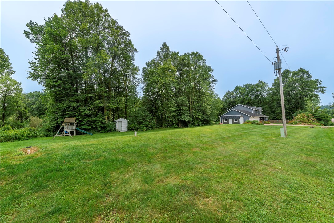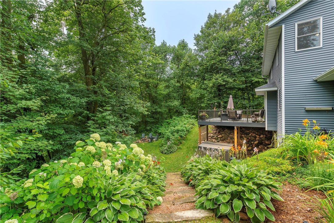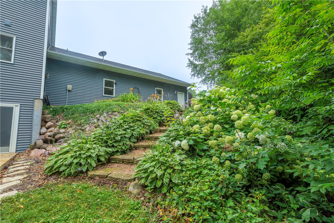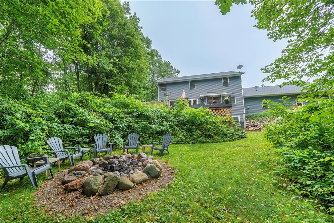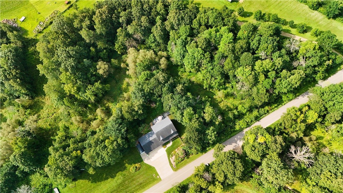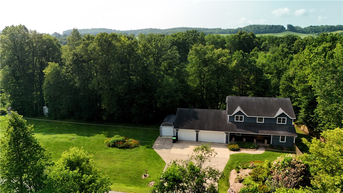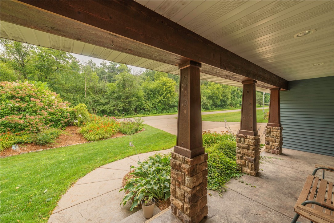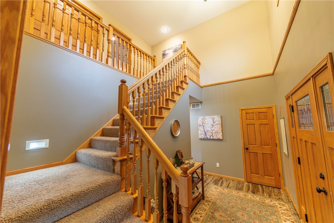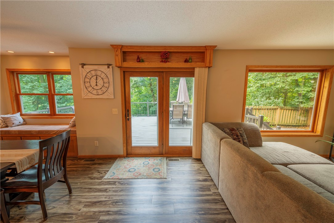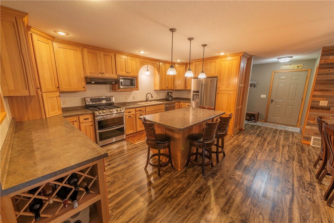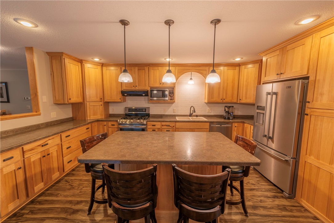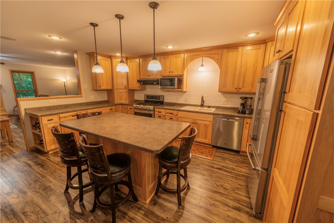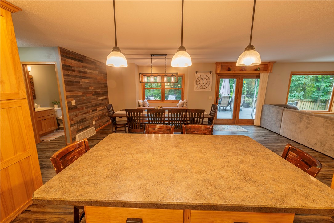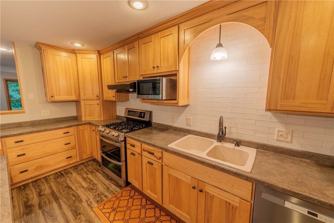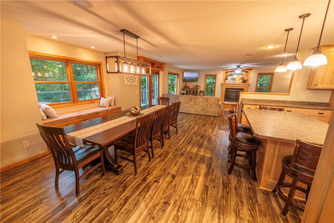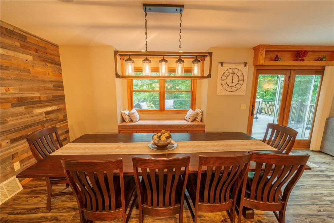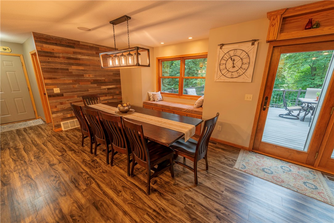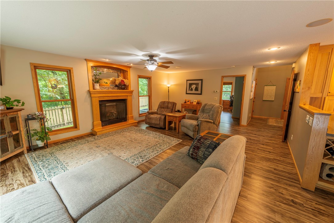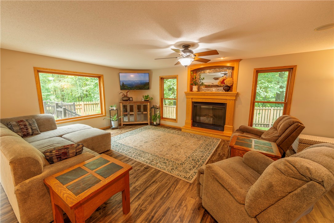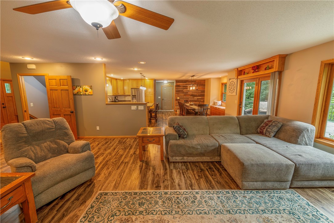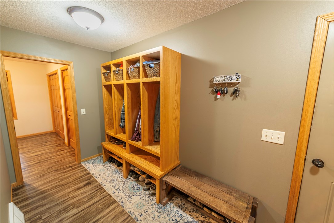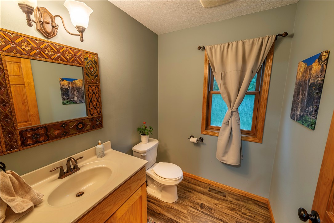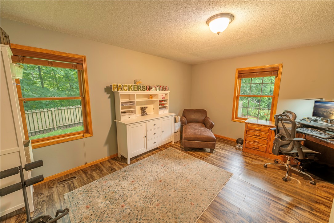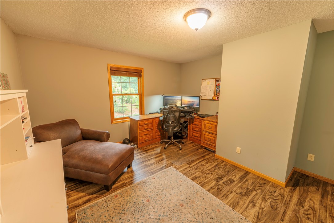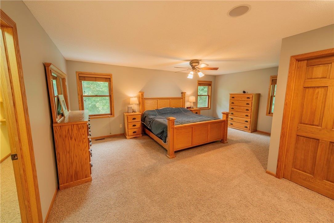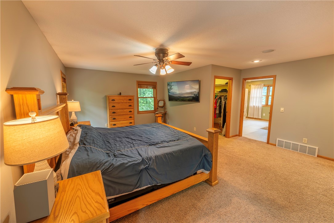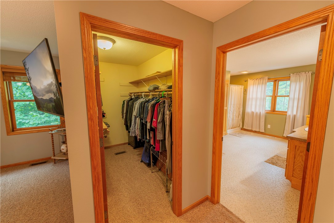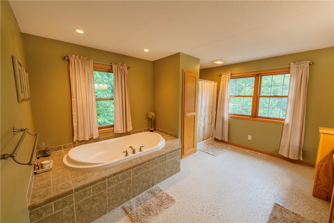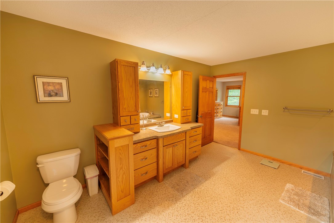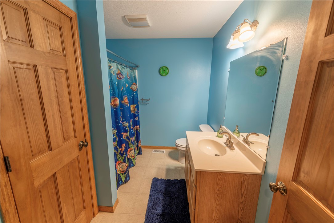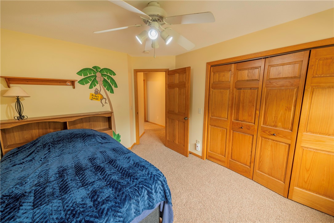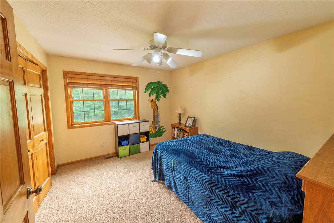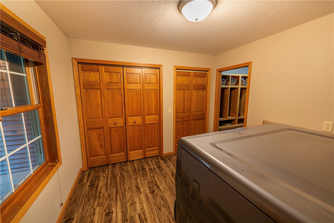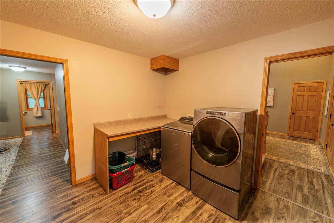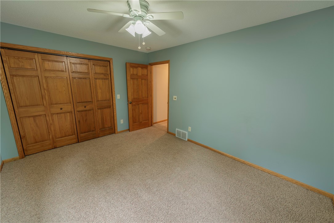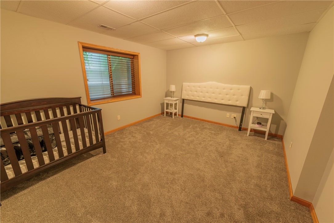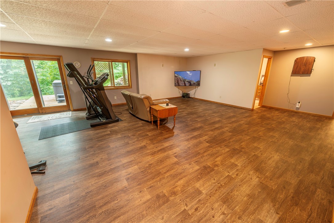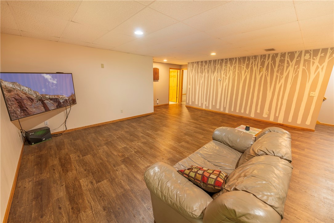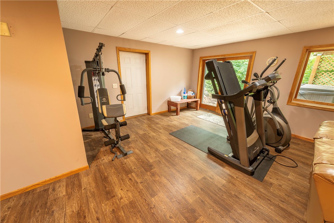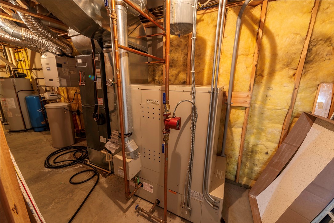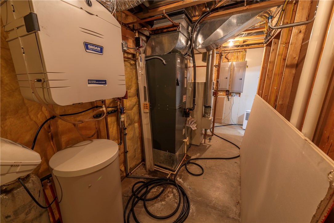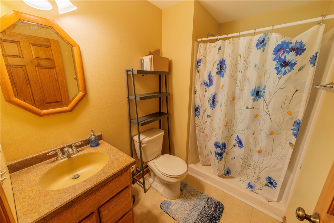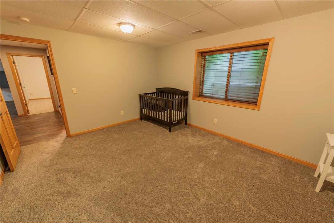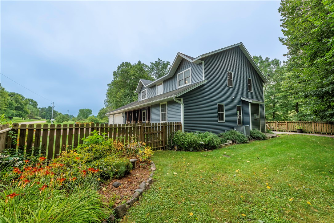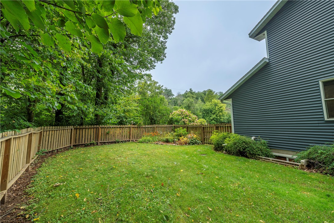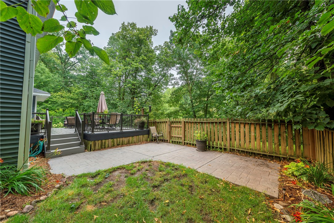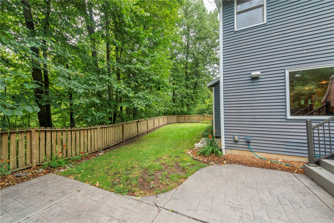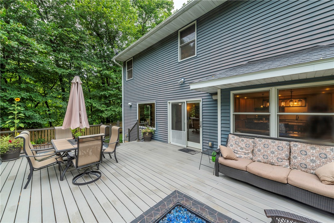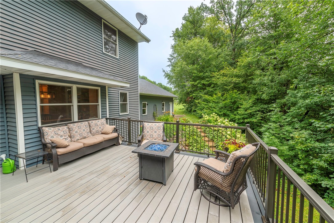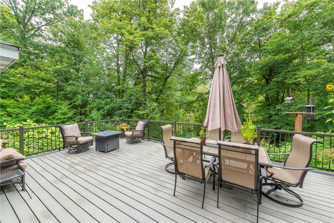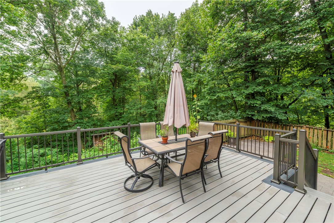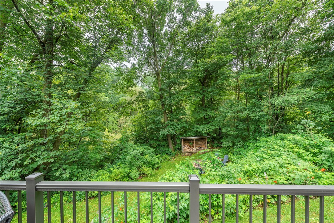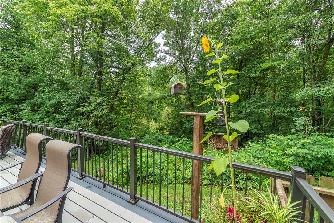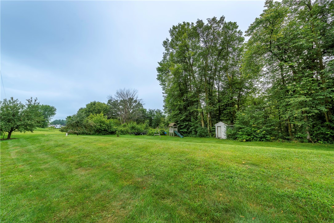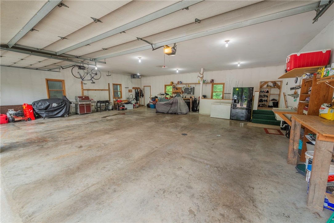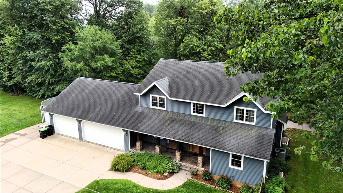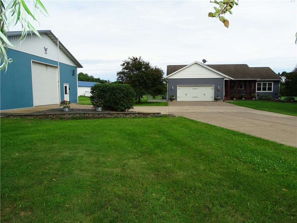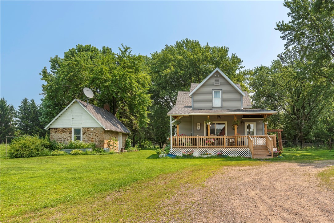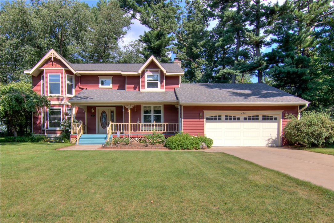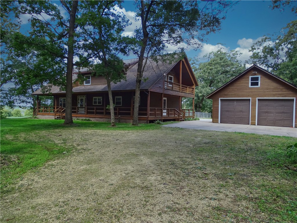E4916 760th Avenue Menomonie, WI 54751
- Residential | Single Family Residence
- 4
- 3
- 1
- 4,334
- 5.62
- 2008
Description
Welcome to your private retreat! Nestled on 5.61 serene acres with a picturesque creek, this spacious home offers the perfect blend of comfort, privacy, and room to grow. With 4 bedrooms plus flexible space for a 5th or even 6th bedroom, and 3.5 bathrooms, there’s ample room for family, guests, or a home office setup. Step inside to a stunning two-story entryway that sets the tone for this inviting and expansive layout. The main living areas flow seamlessly out to a large composite deck, perfect for summer gatherings or quiet mornings surrounded by nature. The finished basement features in floor heating. Whole house HEPPA air filtration system. Car enthusiasts or hobbyists will love the heated and insulated 4-car garage, offering plenty of space for vehicles, tools, or recreational gear. Whether you’re hosting, relaxing, or just enjoying the space and quiet, this home checks every box. Home has also been pre inspected.
Address
Open on Google Maps- Address E4916 760th Avenue
- City Menomonie
- State WI
- Zip 54751
Property Features
Last Updated on January 13, 2026 at 12:11 PM- Above Grade Finished Area: 2,864 SqFt
- Basement: Daylight, Full
- Below Grade Finished Area: 1,404 SqFt
- Below Grade Unfinished Area: 66 SqFt
- Building Area Total: 4,334 SqFt
- Cooling: Central Air
- Electric: Circuit Breakers
- Fireplace: Gas Log
- Foundation: Poured
- Heating: Heat Pump
- Interior Features: Ceiling Fan(s)
- Levels: Two
- Living Area: 4,268 SqFt
- Rooms Total: 15
- Spa: Hot Tub
Exterior Features
- Construction: Vinyl Siding
- Covered Spaces: 3
- Fencing: Wood
- Garage: 3 Car, Attached
- Lot Size: 5.62 Acres
- Parking: Attached, Concrete, Driveway, Garage
- Sewer: Mound Septic
- Stories: 2
- Style: Two Story
- Water Source: Well
- Waterfront: Creek
Property Details
- 2024 Taxes: $6,149
- County: Dunn
- Other Equipment: Fuel Tank(s)
- Property Subtype: Single Family Residence
- School District: Menomonie Area
- Status: Active
- Township: Town of Sherman
- Year Built: 2008
- Listing Office: RE/MAX Results~Eau Claire
Appliances Included
- Dishwasher
- Oven
- Range
- Refrigerator
Mortgage Calculator
- Loan Amount
- Down Payment
- Monthly Mortgage Payment
- Property Tax
- Home Insurance
- PMI
- Monthly HOA Fees
Please Note: All amounts are estimates and cannot be guaranteed.
Room Dimensions
- Bathroom #1: 8' x 8', Vinyl, Upper Level
- Bathroom #2: 13' x 14', Vinyl, Upper Level
- Bathroom #3: 7' x 7', Simulated Wood, Plank, Main Level
- Bedroom #1: 14' x 16', Carpet, Lower Level
- Bedroom #2: 10' x 12', Carpet, Upper Level
- Bedroom #3: 11' x 14', Carpet, Upper Level
- Bedroom #4: 17' x 21', Carpet, Upper Level
- Bonus Room: 9' x 14', Carpet, Lower Level
- Dining Area: 13' x 18', Simulated Wood, Plank, Main Level
- Entry/Foyer: 7' x 11', Simulated Wood, Plank, Main Level
- Kitchen: 10' x 18', Simulated Wood, Plank, Main Level
- Laundry Room: 10' x 10', Simulated Wood, Plank, Main Level
- Living Room: 17' x 23', Simulated Wood, Plank, Main Level
- Office: 13' x 15', Simulated Wood, Plank, Main Level
- Rec Room: 24' x 22', Carpet, Lower Level

