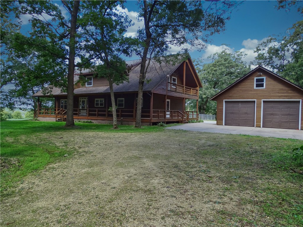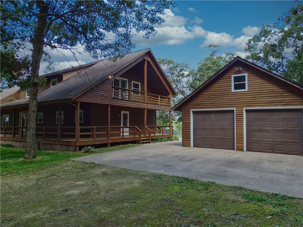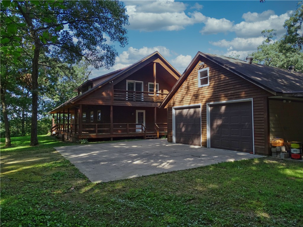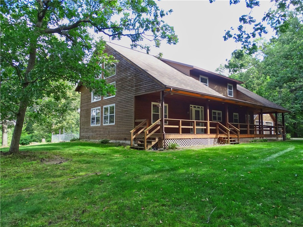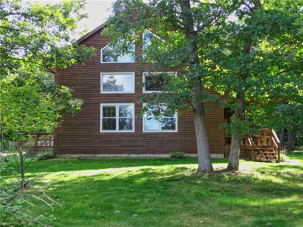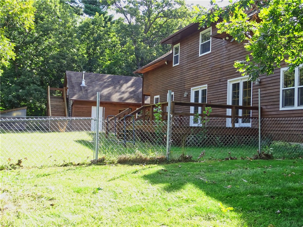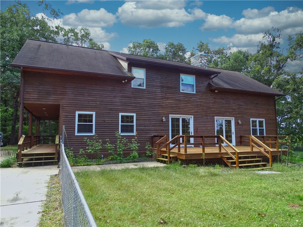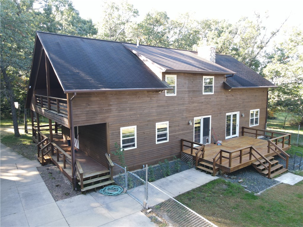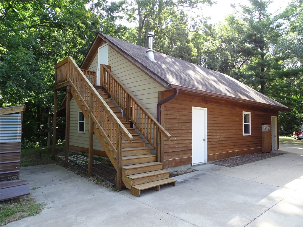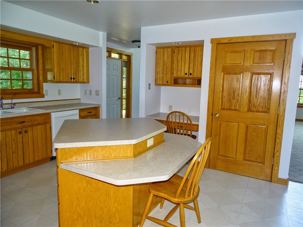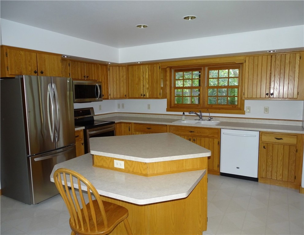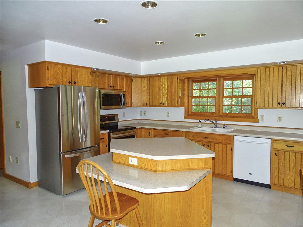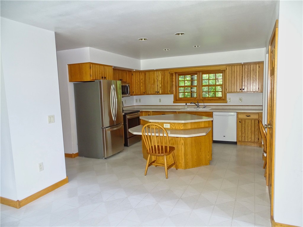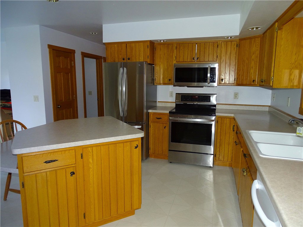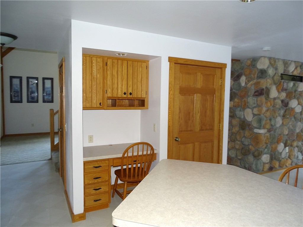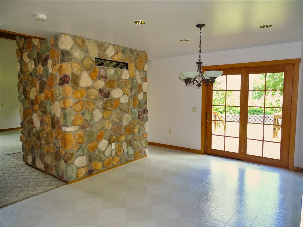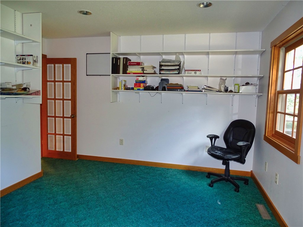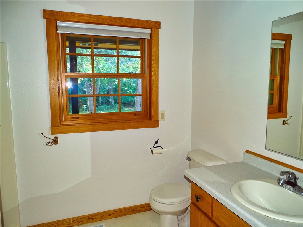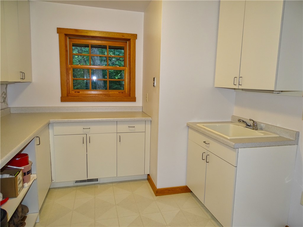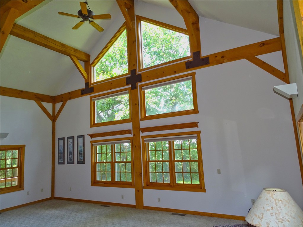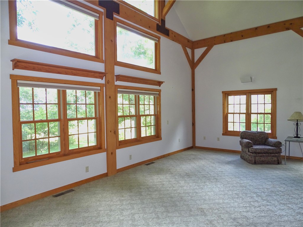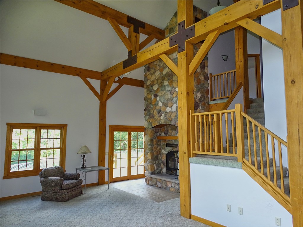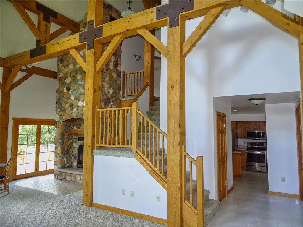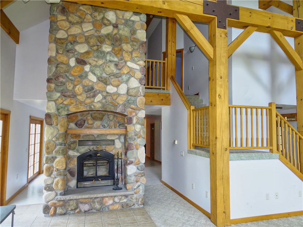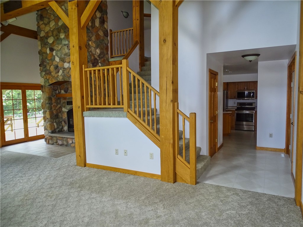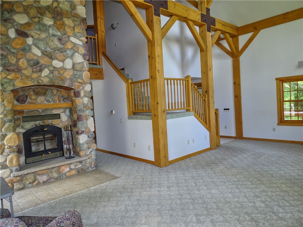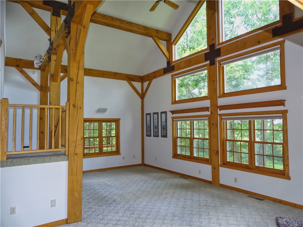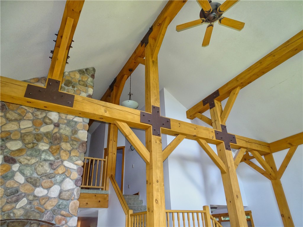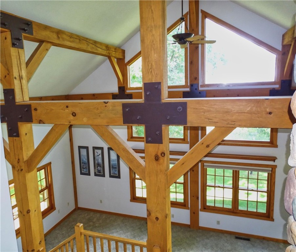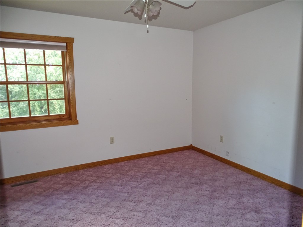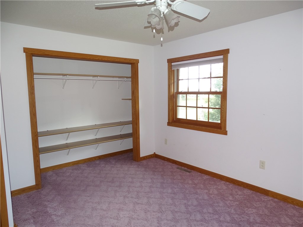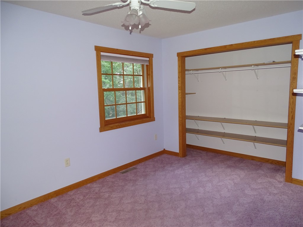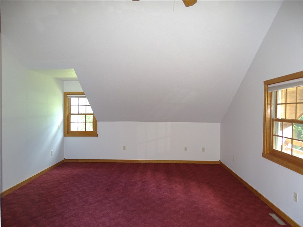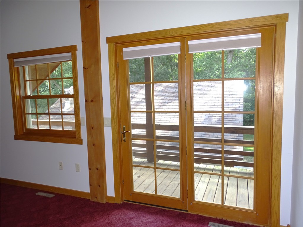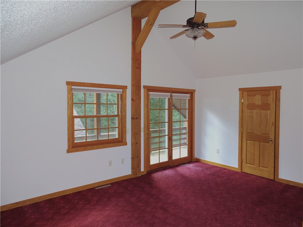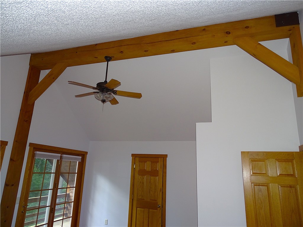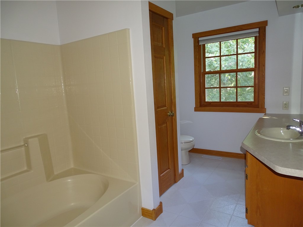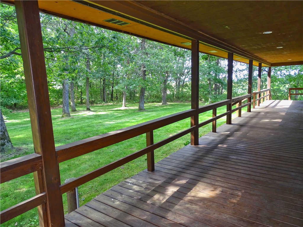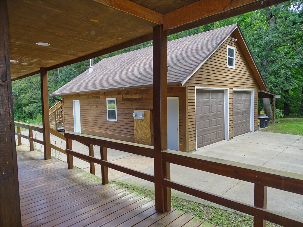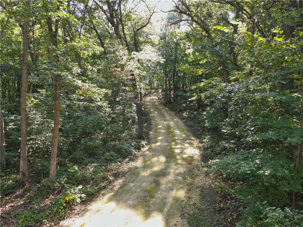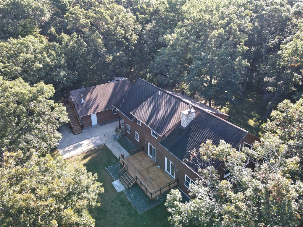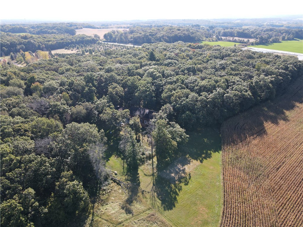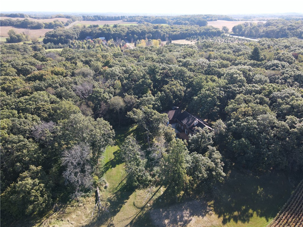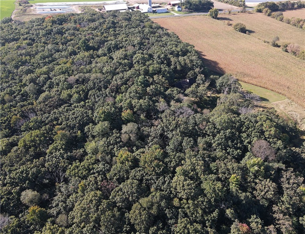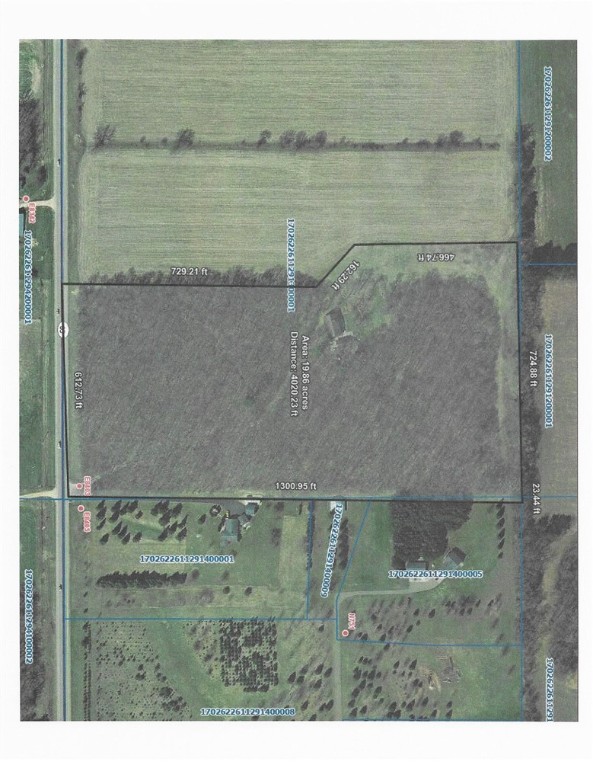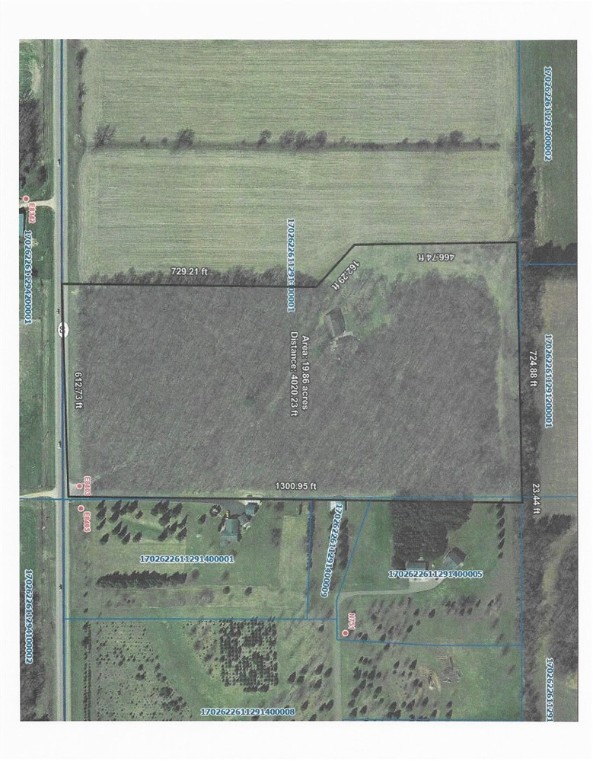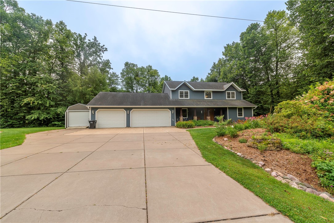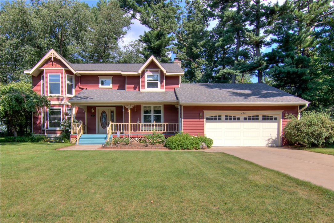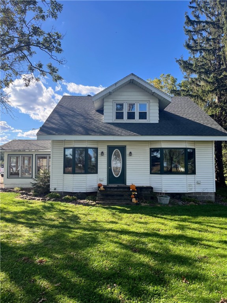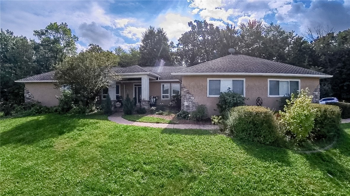E8403 State Road 85 Mondovi, WI 54755
- Residential | Single Family Residence
- 4
- 2
- 1
- 4,032
- 20
- 1999
Description
You will love the privacy and seclusion that comes with this custom-built Timber Frame home! This well cared for 4 bed, 2 bath home is set on a picturesque, private and wooded 20 acre lot, and is perfect for the nature lover or hunter. The main floor features a large user-friendly kitchen, dining area that steps out to the deck, laundry room, bedroom/office, and living room with vaulted ceiling, woodburning fireplace, and large windows for plenty of natural light. Upstairs you will find a large master suite that opens to a private deck, and 2 additional bedrooms and a large bathroom. Other home features include energy efficient Geo thermal heating and cooling, central vac, and Lutron Scene Control lighting. Enjoy your recreation time outside as well with a covered porch, back deck, and a large 26X34 finished garage with 12X34 storage area above. This property is in the perfect location: just minutes from Eau Claire, Durand, Mondovi, and Menomonie. Want more land? Check out MLS#1594769
Address
Open on Google Maps- Address E8403 State Road 85
- City Mondovi
- State WI
- Zip 54755
Property Features
Last Updated on December 23, 2025 at 2:23 PM- Above Grade Finished Area: 2,520 SqFt
- Basement: Full
- Below Grade Unfinished Area: 1,512 SqFt
- Building Area Total: 4,032 SqFt
- Cooling: Central Air
- Electric: Circuit Breakers
- Fireplace: One, Wood Burning
- Fireplaces: 1
- Foundation: Poured
- Heating: Forced Air, Geothermal
- Interior Features: Central Vacuum
- Levels: One and One Half
- Living Area: 2,520 SqFt
- Rooms Total: 10
Exterior Features
- Construction: Wood Siding
- Covered Spaces: 2
- Fencing: Chain Link
- Garage: 2 Car, Detached
- Lot Size: 20 Acres
- Parking: Driveway, Detached, Garage
- Patio Features: Covered, Deck, Open, Porch
- Sewer: Septic Tank
- Style: One and One Half Story
- Water Source: Well
Property Details
- 2024 Taxes: $4,856
- County: Dunn
- Possession: Close of Escrow
- Property Subtype: Single Family Residence
- School District: Durand-Arkansaw
- Status: Active
- Township: Town of Rock Creek
- Year Built: 1999
- Zoning: Agricultural, Residential
- Listing Office: Prime Realty, LLC
Appliances Included
- Dishwasher
- Electric Water Heater
- Freezer
- Microwave
- Oven
- Range
- Refrigerator
Mortgage Calculator
- Loan Amount
- Down Payment
- Monthly Mortgage Payment
- Property Tax
- Home Insurance
- PMI
- Monthly HOA Fees
Please Note: All amounts are estimates and cannot be guaranteed.
Room Dimensions
- Bathroom #1: 12' x 8', Vinyl, Upper Level
- Bathroom #2: 9' x 11', Vinyl, Main Level
- Bedroom #1: 18' x 16', Carpet, Upper Level
- Bedroom #2: 13' x 10', Carpet, Upper Level
- Bedroom #3: 14' x 12', Carpet, Upper Level
- Bedroom #4: 16' x 11', Carpet, Main Level
- Dining Room: 14' x 13', Vinyl, Main Level
- Kitchen: 14' x 13', Vinyl, Main Level
- Laundry Room: 10' x 10', Vinyl, Main Level
- Living Room: 27' x 17', Carpet, Main Level

