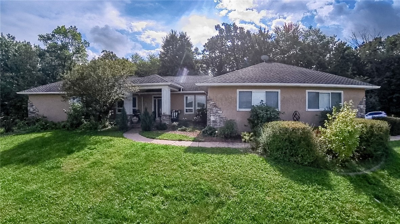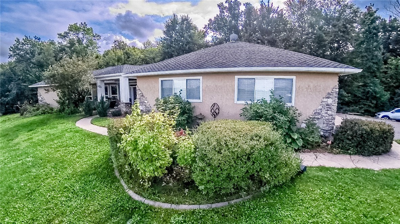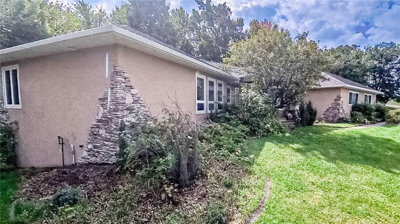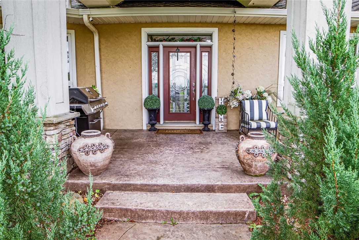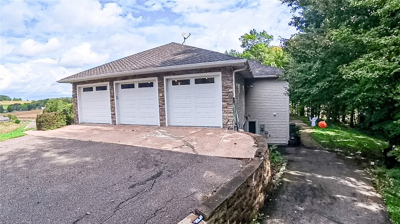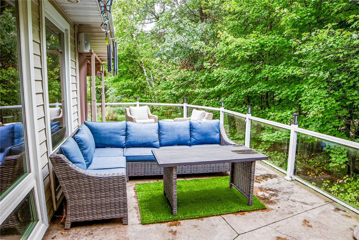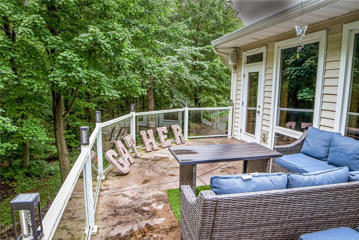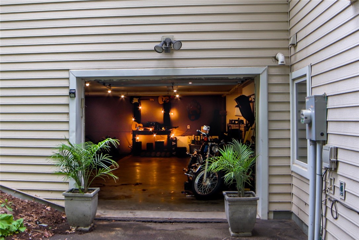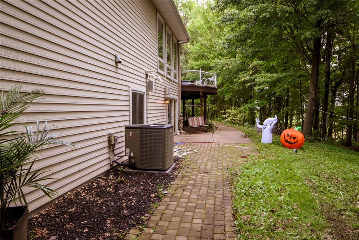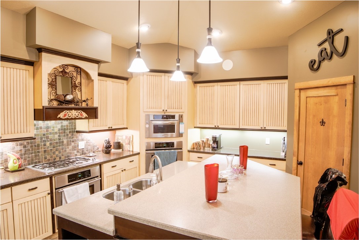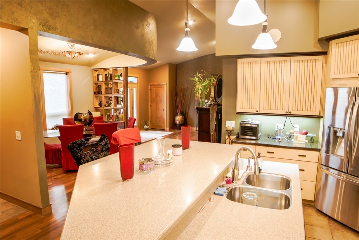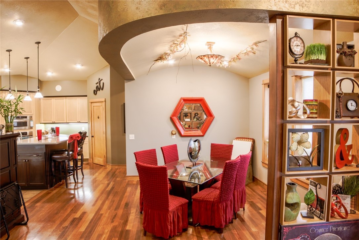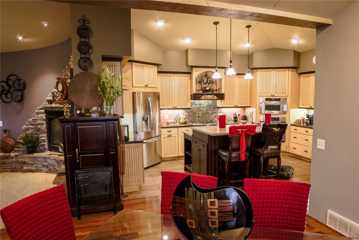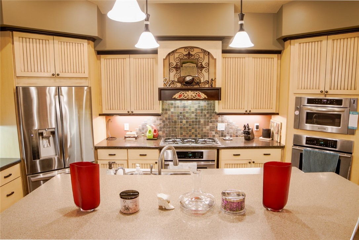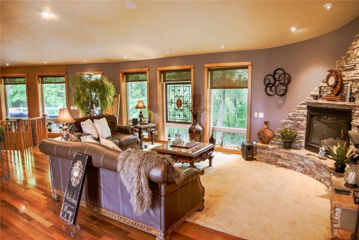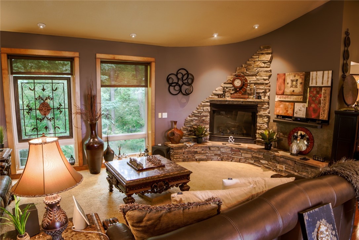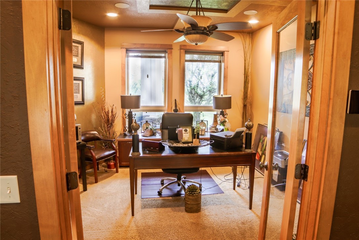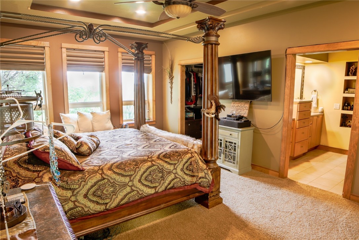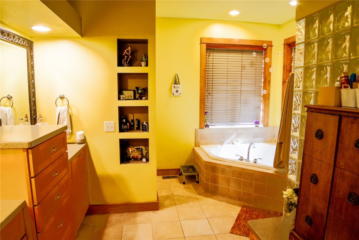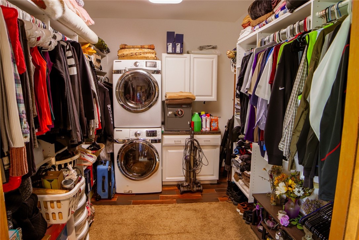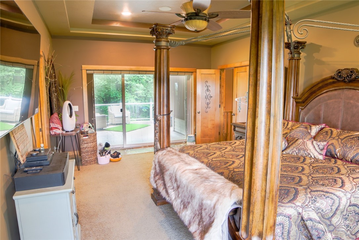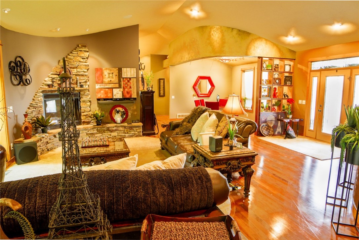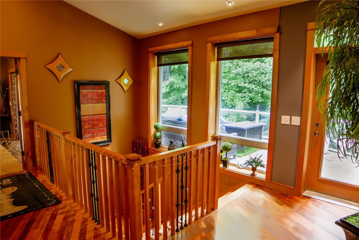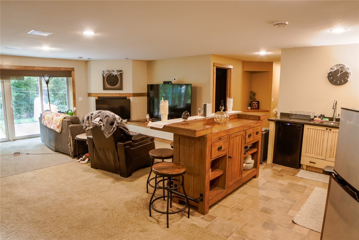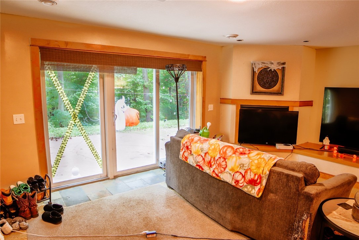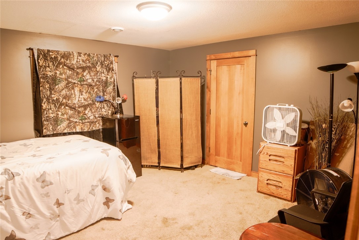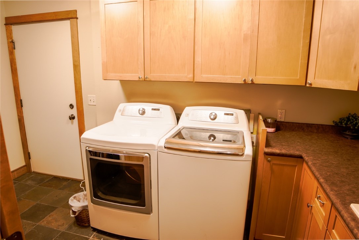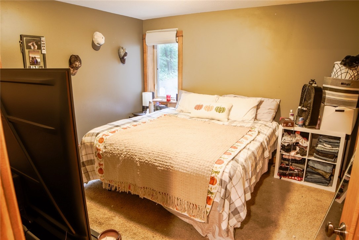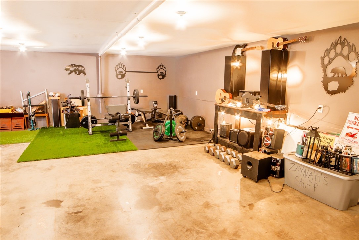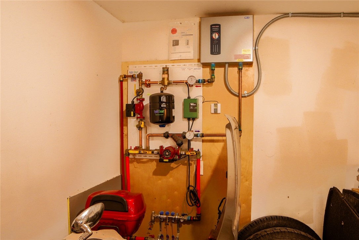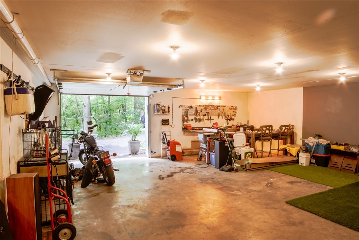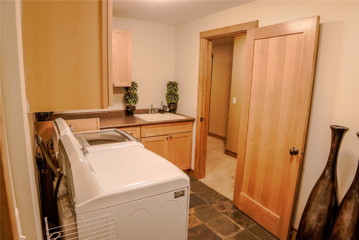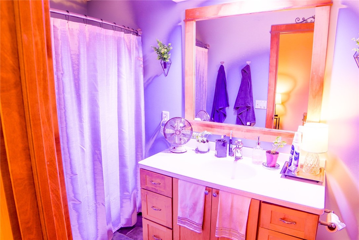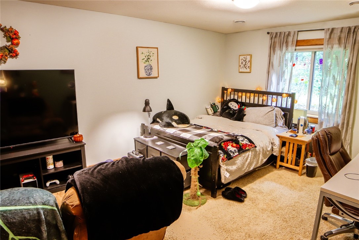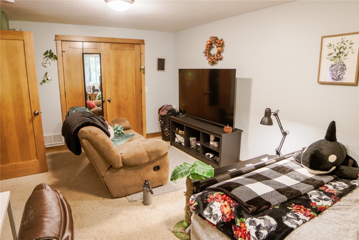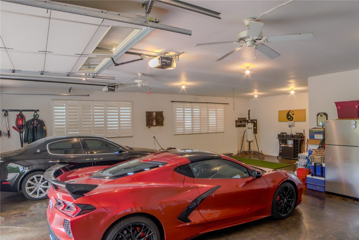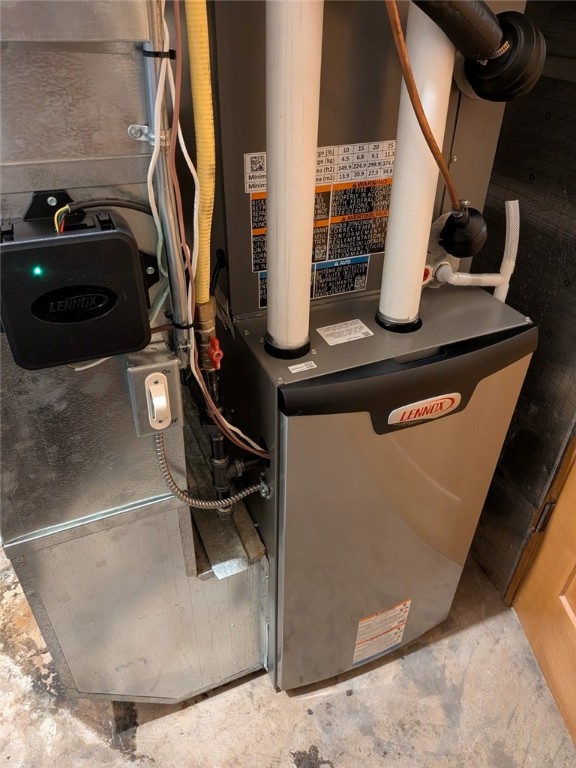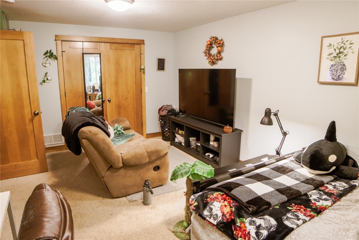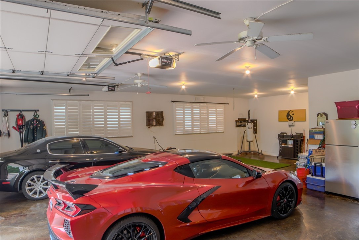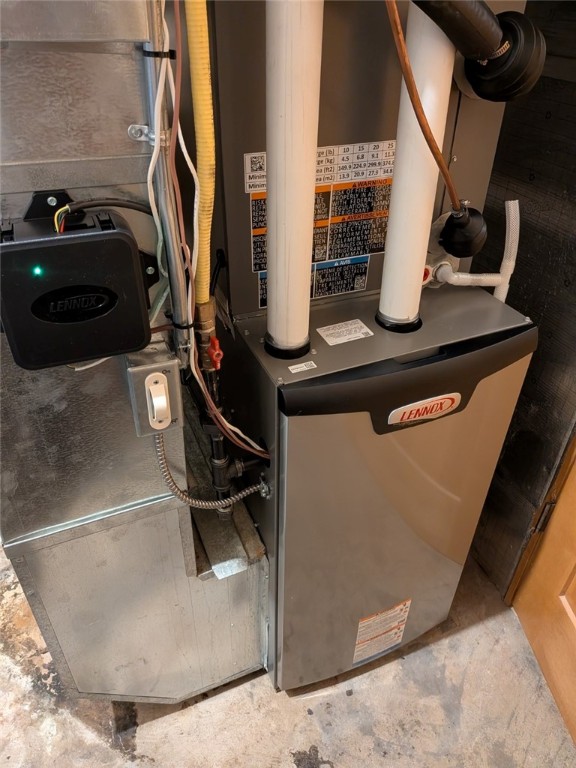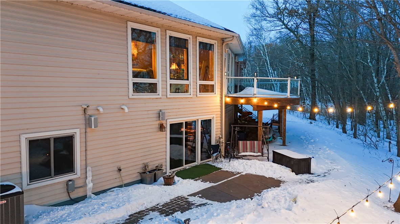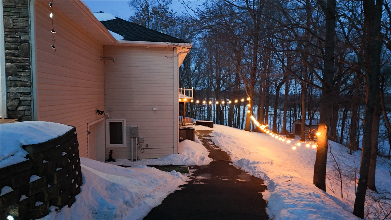4762 N 600th Street Menomonie, WI 54751
- Residential | Single Family Residence
- 5
- 3
- 1
- 4,360
- 6.63
- 2006
Description
Remarkable French-style chalet perched on a ridge with breathtaking views and a secluded wooded backyard that offers unmatched privacy. Built with uncompromising quality, this home showcases wood floors, 50-year roofing, a heated tuck-under garage plus a three-stall main-level garage, workout space, and a brand-new high-efficiency furnace and A/C. The main suite is a showstopper with a private walkout to a poured-concrete wraparound deck, built-in laundry, and exquisite finishes. Relax, entertain, or simply enjoy the serenity of the outdoors with the whole-house sound system carrying your favorite music inside and out. Luxury living in a quiet neighborhood, yet just minutes from Menomonie’s vibrant restaurants and shopping. Truly a one-of-a-kind retreat combining elegance, privacy, and convenience. Experience the level of craftsmanship and comfort you deserve in a home unlike any other.
Address
Open on Google Maps- Address 4762 N 600th Street
- City Menomonie
- State WI
- Zip 54751
Property Features
Last Updated on January 29, 2026 at 9:10 PM- Above Grade Finished Area: 2,120 SqFt
- Basement: Full, Finished, Walk-Out Access
- Below Grade Finished Area: 2,120 SqFt
- Below Grade Unfinished Area: 120 SqFt
- Building Area Total: 4,360 SqFt
- Cooling: Central Air
- Electric: Circuit Breakers
- Fireplace: Gas Log
- Foundation: Poured
- Heating: Forced Air
- Living Area: 4,240 SqFt
- Rooms Total: 9
Exterior Features
- Construction: Stucco
- Covered Spaces: 4
- Garage: 4 Car, Attached
- Lot Size: 6.63 Acres
- Parking: Asphalt, Attached, Driveway, Garage
- Patio Features: Concrete, Patio
- Sewer: Mound Septic, Septic Tank
- Style: Chalet/Alpine
- Water Source: Private, Well
Property Details
- 2024 Taxes: $6,352
- County: Dunn
- Possession: Close of Escrow
- Property Subtype: Single Family Residence
- School District: Menomonie Area
- Status: Active
- Township: City of Menomonie
- Year Built: 2006
- Listing Office: Re/Max Equity
Appliances Included
- Gas Water Heater
Mortgage Calculator
- Loan Amount
- Down Payment
- Monthly Mortgage Payment
- Property Tax
- Home Insurance
- PMI
- Monthly HOA Fees
Please Note: All amounts are estimates and cannot be guaranteed.
Room Dimensions
- Bedroom #1: 12' x 12', Carpet, Lower Level
- Bedroom #2: 12' x 12', Carpet, Lower Level
- Bedroom #3: 12' x 13', Carpet, Lower Level
- Bedroom #4: 11' x 14', Carpet, Lower Level
- Bedroom #5: 15' x 23', Carpet, Main Level
- Den: 13' x 15', Carpet, Main Level
- Family Room: 20' x 26', Carpet, Lower Level
- Kitchen: 12' x 19', Wood, Main Level
- Living Room: 20' x 24', Wood, Main Level

