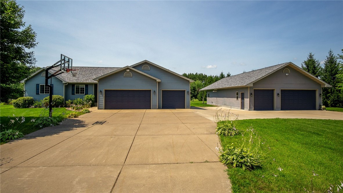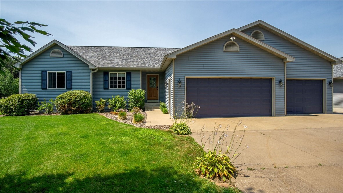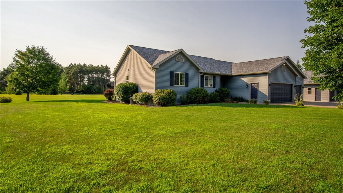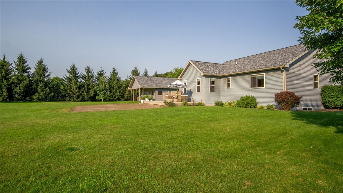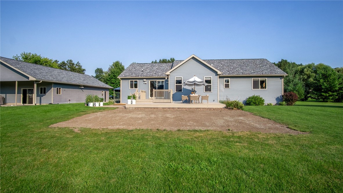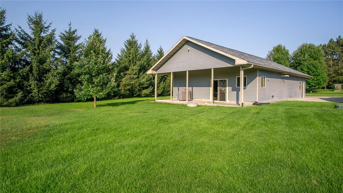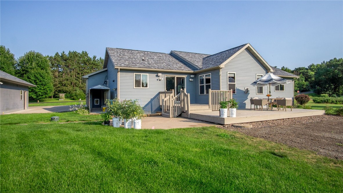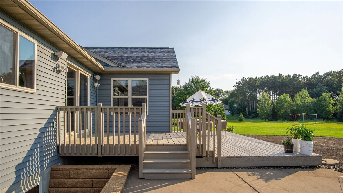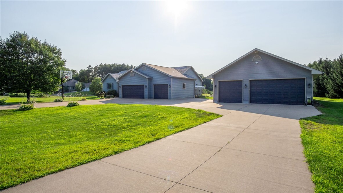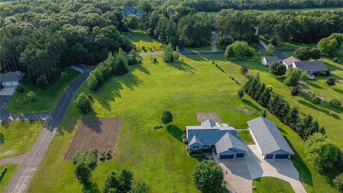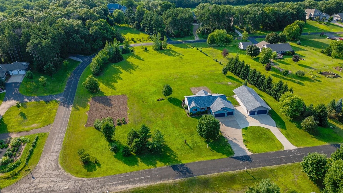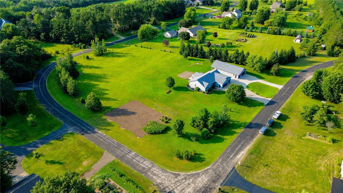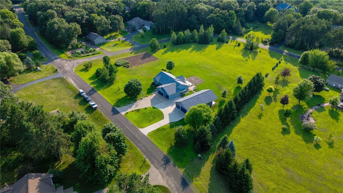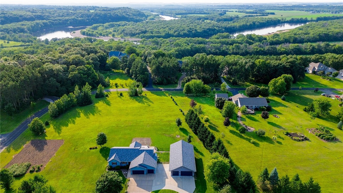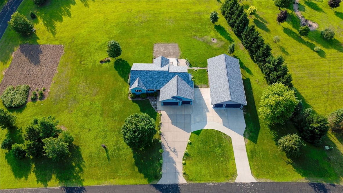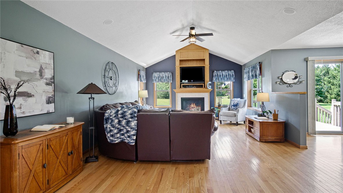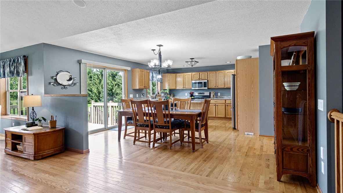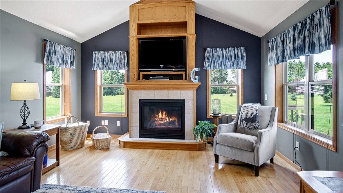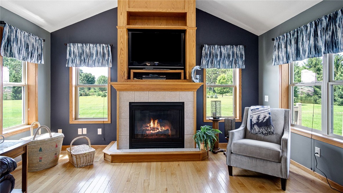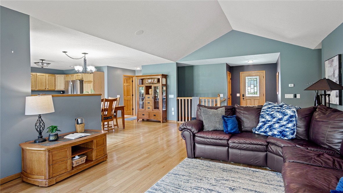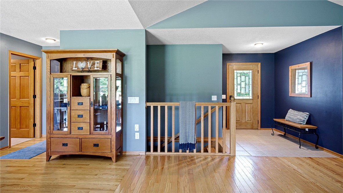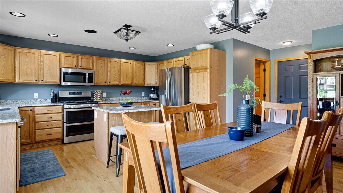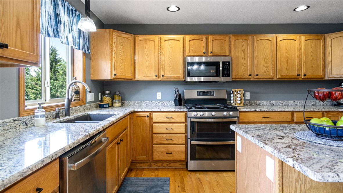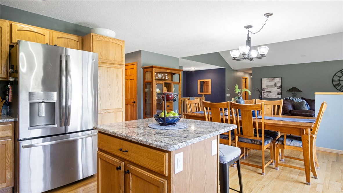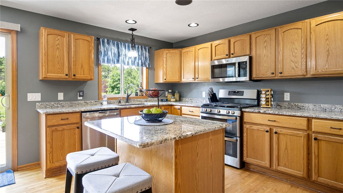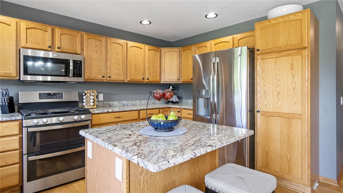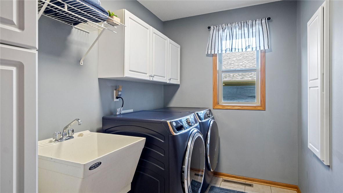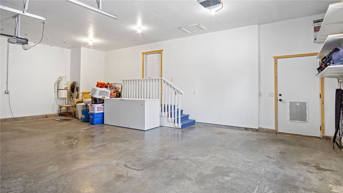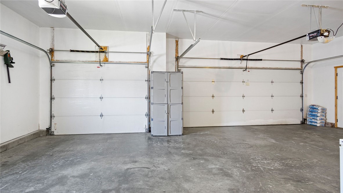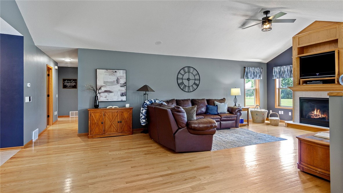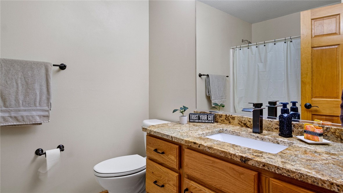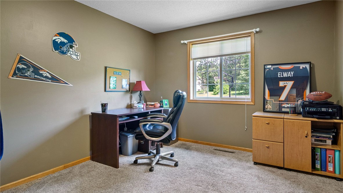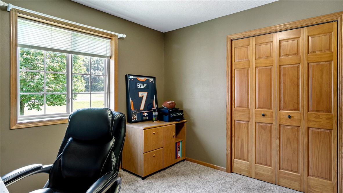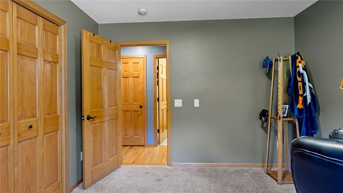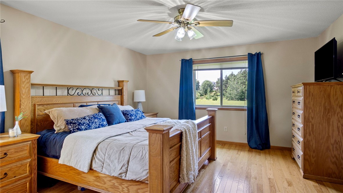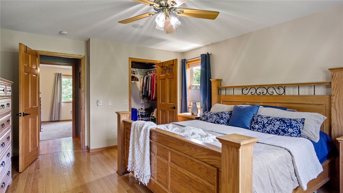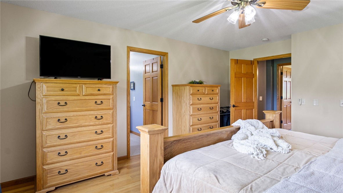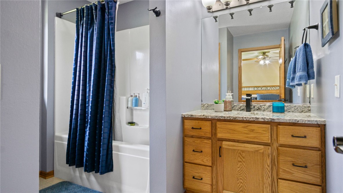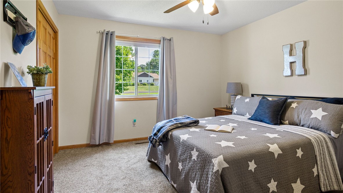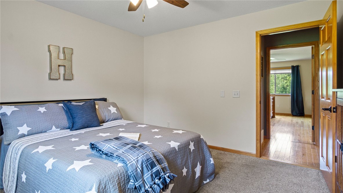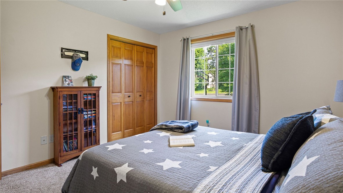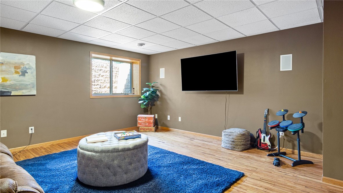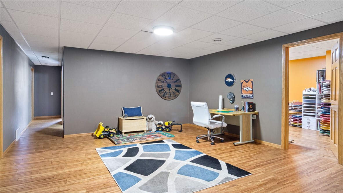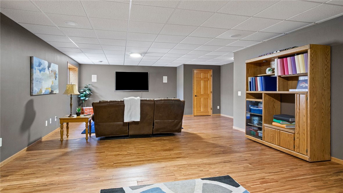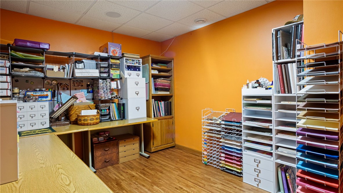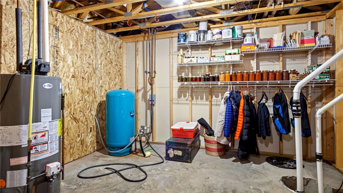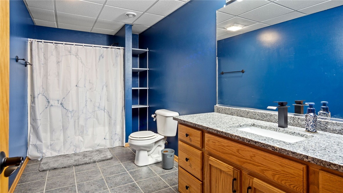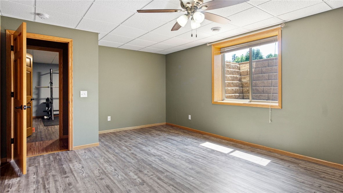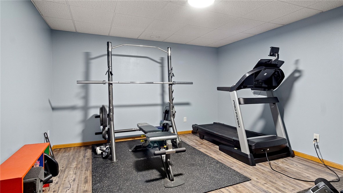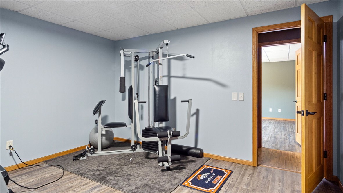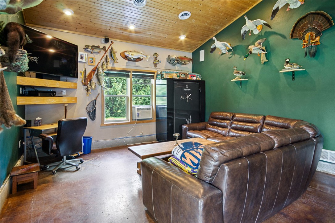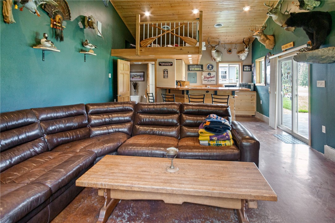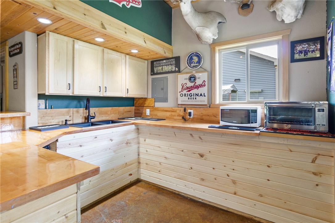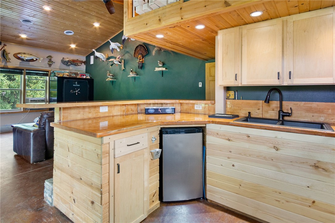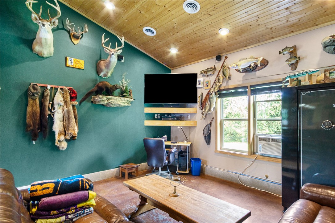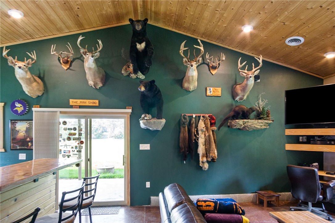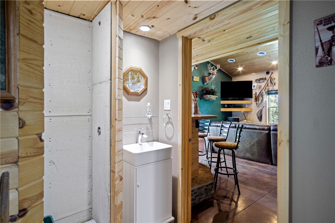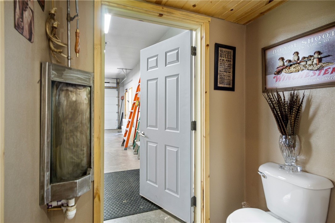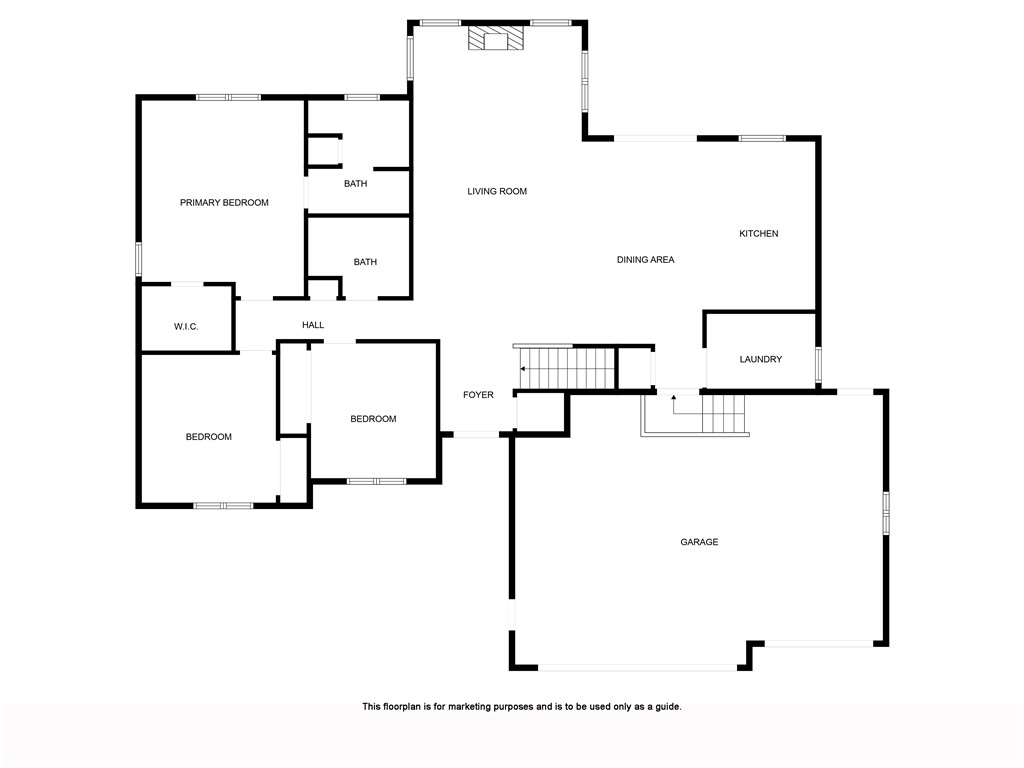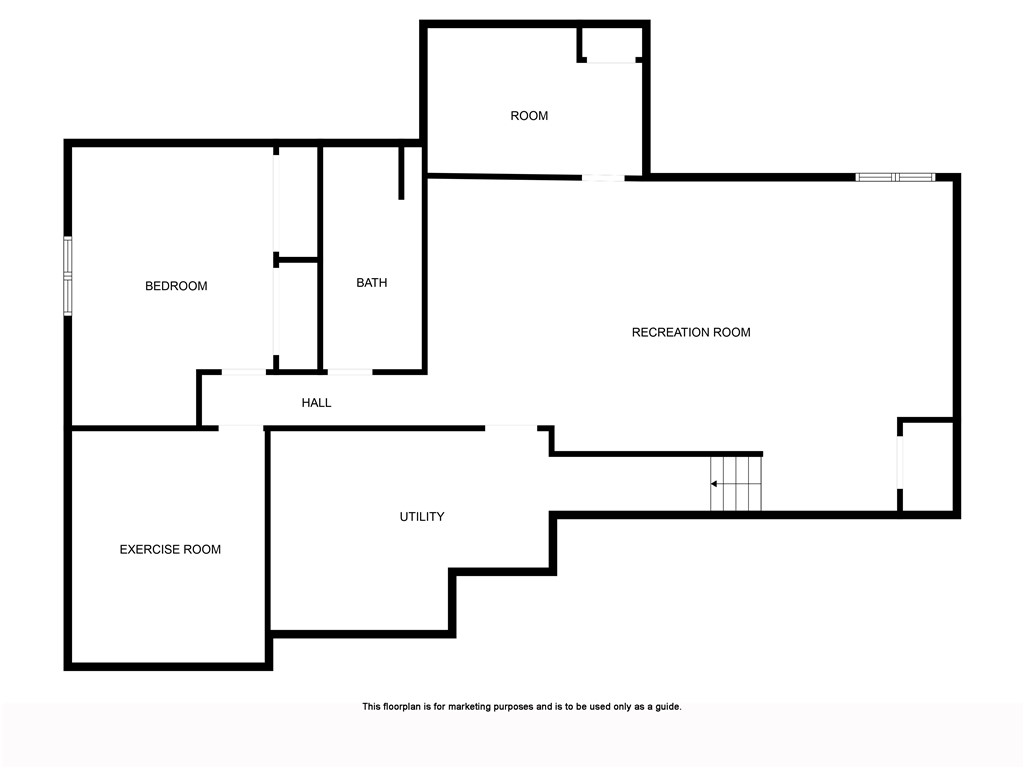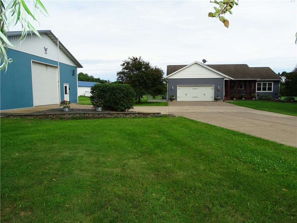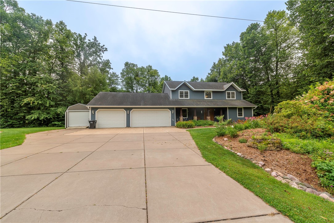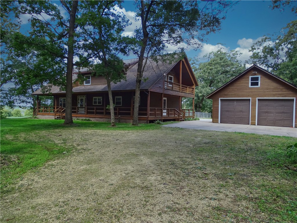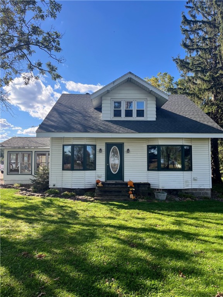N1703 950th Street Eau Claire, WI 54701
- Residential | Single Family Residence
- 4
- 3
- 3,416
- 2.35
- 2003
Description
Move-in ready 4 bed, 3 bath 6 car garage 1 owner home on 2.35 acres minutes from the city limits of Eau Claire in River Ridge Estates. Main level has primary bedroom w/ private bath and walk-in closet plus two additional bedrooms and 2nd full bath. Open concept kitchen/dining area/living room. Living room features a gas log fireplace. Main level laundry room. Finished lower level includes a spacious family room, a craft room, exercise room, 4th bedroom and 3rd full bath. Exterior features include an in-ground sprinkler system, 7000 sq ft garden w/ berry bushes, all concrete driveway and a detached garage. Back of detached garage is finished living space with a bar area, a full bath loft area, and 8x30 cement patio patio. House and garage are both wired for speaker system. This home offers over 3,000 sq ft of finished living space. Home inspection and well/septic inspection & water test have all been done.
Address
Open on Google Maps- Address N1703 950th Street
- City Eau Claire
- State WI
- Zip 54701
Property Features
Last Updated on October 20, 2025 at 9:37 AM- Above Grade Finished Area: 1,708 SqFt
- Basement: Full, Finished
- Below Grade Finished Area: 1,508 SqFt
- Below Grade Unfinished Area: 200 SqFt
- Building Area Total: 3,416 SqFt
- Cooling: Central Air
- Electric: Circuit Breakers
- Fireplace: One, Gas Log
- Fireplaces: 1
- Foundation: Poured
- Heating: Forced Air
- Levels: One
- Living Area: 3,216 SqFt
- Rooms Total: 15
- Windows: Window Coverings
Exterior Features
- Construction: Vinyl Siding
- Covered Spaces: 6
- Garage: 6 Car, Attached
- Lot Size: 2.35 Acres
- Parking: Attached, Concrete, Driveway, Garage
- Patio Features: Deck
- Sewer: Septic Tank
- Stories: 1
- Style: One Story
- Water Source: Well
Property Details
- 2024 Taxes: $5,415
- County: Dunn
- Other Structures: Workshop
- Possession: Close of Escrow
- Property Subtype: Single Family Residence
- School District: Eau Claire Area
- Status: Active w/ Offer
- Subdivision: River Ridge Estates
- Township: Town of Rock Creek
- Year Built: 2003
- Listing Office: Chippewa Valley Real Estate, LLC
Appliances Included
- Dishwasher
- Gas Water Heater
- Microwave
- Oven
- Range
- Refrigerator
Mortgage Calculator
- Loan Amount
- Down Payment
- Monthly Mortgage Payment
- Property Tax
- Home Insurance
- PMI
- Monthly HOA Fees
Please Note: All amounts are estimates and cannot be guaranteed.
Room Dimensions
- Bathroom #1: 15' x 7', Tile, Lower Level
- Bathroom #2: 10' x 9', Tile, Main Level
- Bathroom #3: 9' x 7', Tile, Main Level
- Bedroom #1: 19' x 14', Simulated Wood, Plank, Lower Level
- Bedroom #2: 12' x 11', Carpet, Main Level
- Bedroom #3: 13' x 13', Carpet, Main Level
- Bedroom #4: 19' x 14', Wood, Main Level
- Bonus Room: 11' x 14', Wood, Lower Level
- Dining Area: 13' x 10', Wood, Main Level
- Entry/Foyer: 7' x 7', Tile, Main Level
- Family Room: 19' x 18', Wood, Lower Level
- Kitchen: 13' x 10', Wood, Main Level
- Laundry Room: 6' x 10', Tile, Main Level
- Living Room: 25' x 16', Wood, Main Level
- Rec Room: 13' x 15', Simulated Wood, Plank, Lower Level

