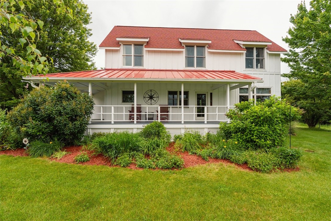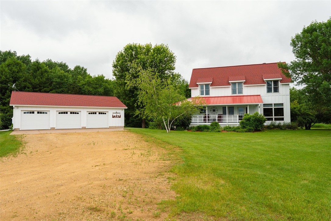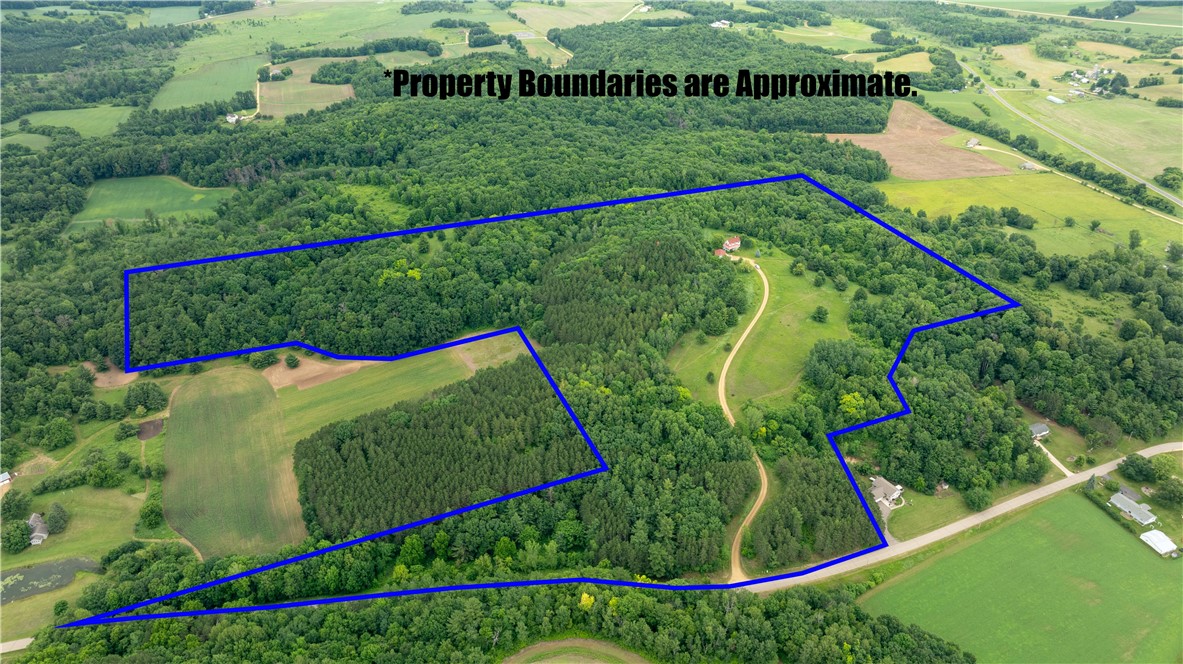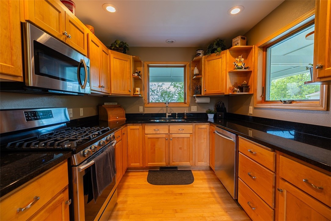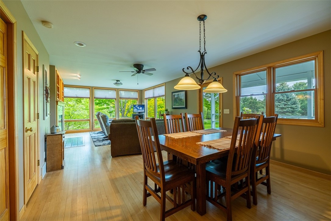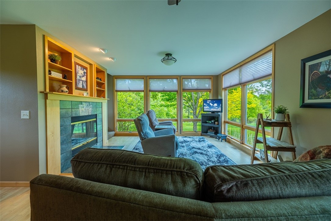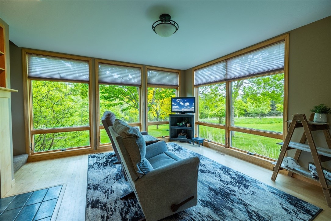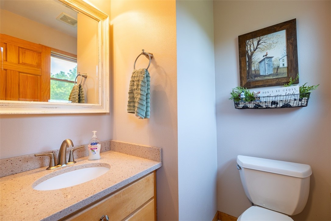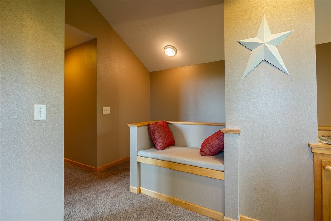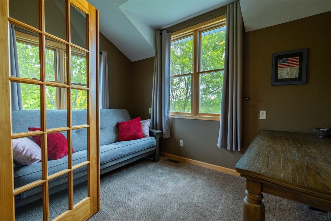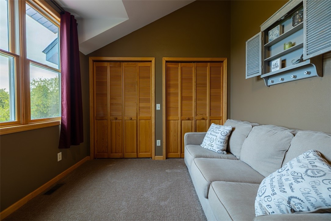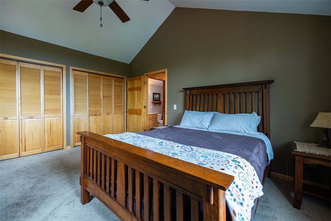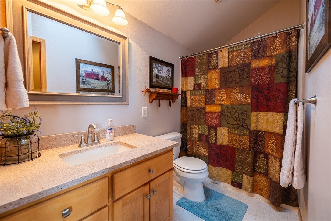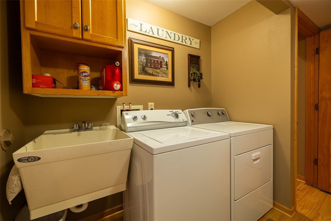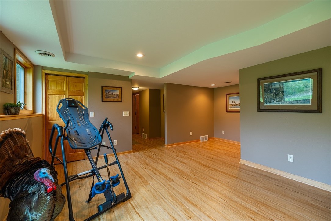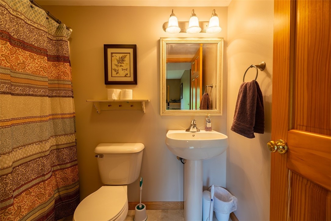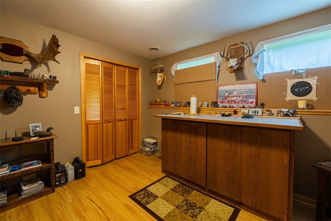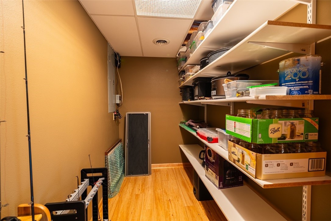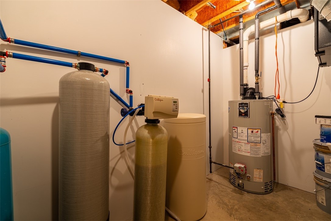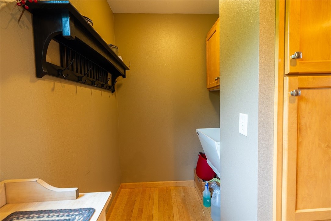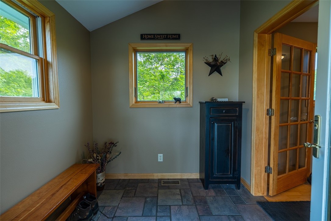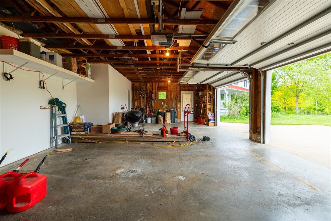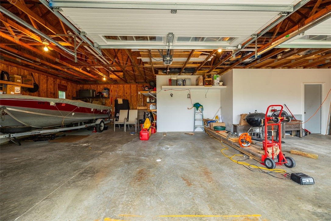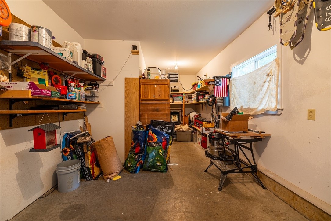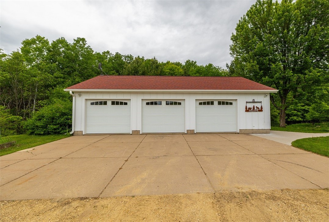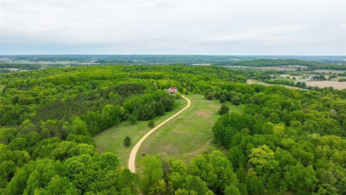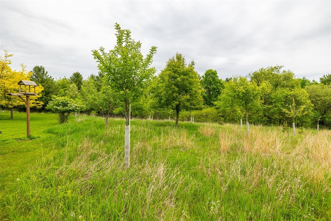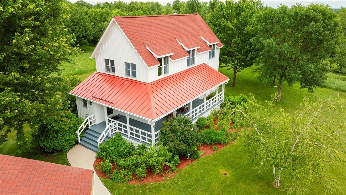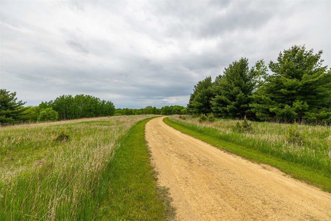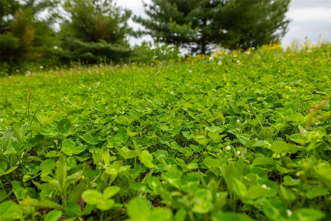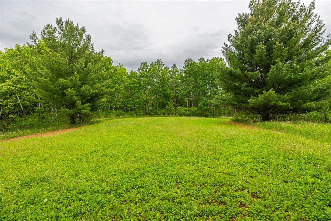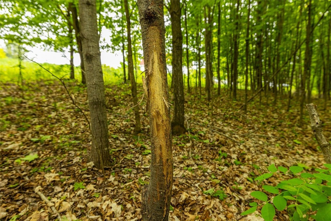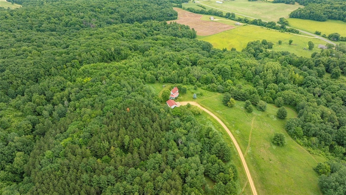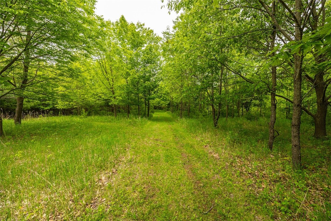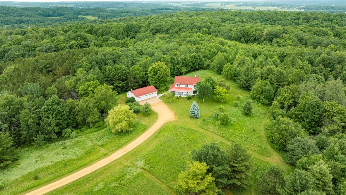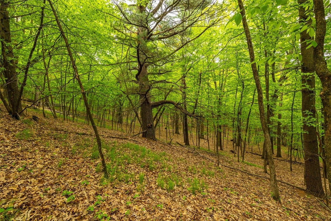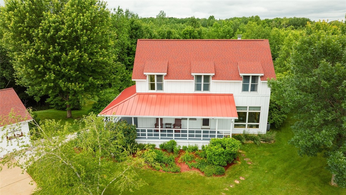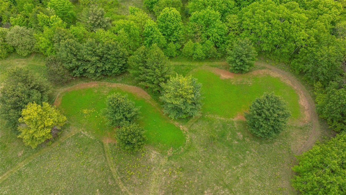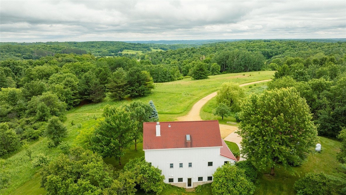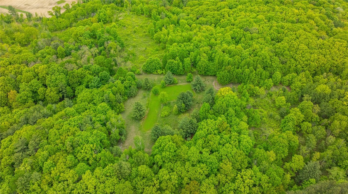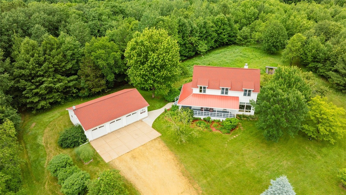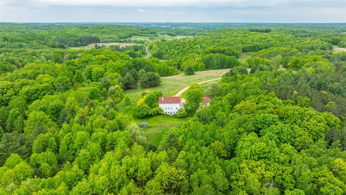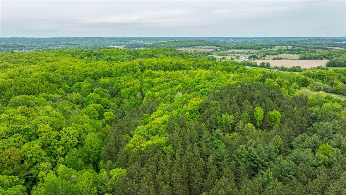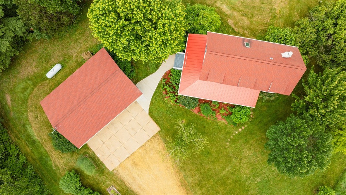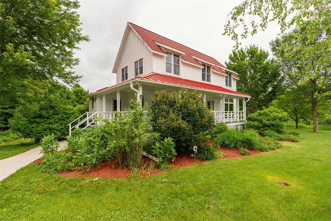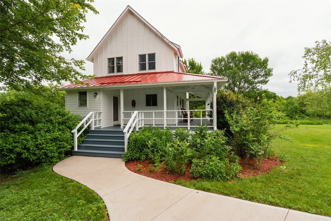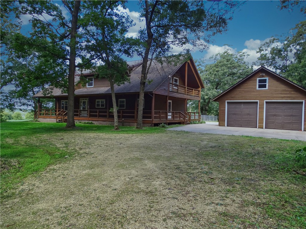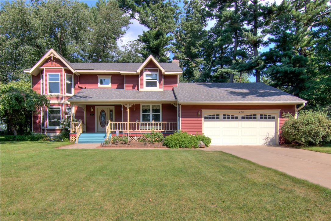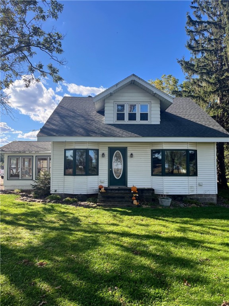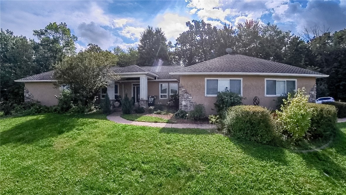E2221 930th Avenue Boyceville, WI 54725
- Residential | Single Family Residence
- 3
- 2
- 1
- 2,400
- 50.88
- 2000
Description
Secluded 3BR, 2.5BA home on 50+ acres in Dunn County, just 5 min from Boyceville, 20 min from Menomonie, and 1hr to the Twin Cities metro. This well-maintained 2,400 sq ft home offers incredible privacy, south-facing countryside views, and abundant natural light from large picture windows. Maple floors, custom millwork, and built-ins add warmth and character. Enjoy a wood-burning fireplace, home office, and walkout basement for added functionality. The home features a newer roof and windows (approx. 2 yrs ago). A covered front deck overlooks a large yard and stunning views. Detached 3-stall garage offers ample storage. Outside, the land is tailored for hunting and recreation with food plots, prairie grasses, fruit trees, trail systems, and buckthorn remediation. Woodland enrolled in Closed MFL for sustainability and tax benefits.
Address
Open on Google Maps- Address E2221 930th Avenue
- City Boyceville
- State WI
- Zip 54725
Property Features
Last Updated on September 30, 2025 at 12:46 AM- Above Grade Finished Area: 1,600 SqFt
- Basement: Full
- Below Grade Finished Area: 800 SqFt
- Building Area Total: 2,400 SqFt
- Cooling: Central Air
- Electric: Circuit Breakers
- Fireplace: One, Wood Burning
- Fireplaces: 1
- Foundation: Poured
- Heating: Forced Air
- Levels: Two
- Living Area: 2,400 SqFt
- Rooms Total: 14
Exterior Features
- Construction: Wood Siding
- Covered Spaces: 3
- Garage: 3 Car, Detached
- Lot Size: 50.88 Acres
- Parking: Driveway, Detached, Garage
- Patio Features: Covered, Deck
- Sewer: Septic Tank
- Stories: 2
- Style: Two Story
- Water Source: Well
Property Details
- 2024 Taxes: $5,362
- County: Dunn
- Possession: Close of Escrow
- Property Subtype: Single Family Residence
- School District: Boyceville Community
- Status: Active
- Township: Town of Stanton
- Year Built: 2000
- Zoning: Agricultural
- Listing Office: Weiss Realty, LLC
Appliances Included
- Dryer
- Dishwasher
- Microwave
- Oven
- Range
- Washer
Mortgage Calculator
- Loan Amount
- Down Payment
- Monthly Mortgage Payment
- Property Tax
- Home Insurance
- PMI
- Monthly HOA Fees
Please Note: All amounts are estimates and cannot be guaranteed.
Room Dimensions
- Bathroom #1: 5' x 5', Tile, Main Level
- Bathroom #2: 8' x 5', Tile, Lower Level
- Bathroom #3: 4' x 11', Tile, Upper Level
- Bedroom #1: 9' x 11', Carpet, Upper Level
- Bedroom #2: 12' x 11', Laminate, Lower Level
- Bedroom #3: 11' x 16', Carpet, Upper Level
- Bonus Room: 5' x 11', Laminate, Lower Level
- Dining Room: 11' x 13', Wood, Main Level
- Entry/Foyer: 6' x 7', Tile, Main Level
- Family Room: 15' x 14', Laminate, Lower Level
- Kitchen: 10' x 18', Wood, Main Level
- Laundry Room: 9' x 6', Laminate, Lower Level
- Living Room: 13' x 16', Wood, Main Level
- Other: 7' x 10', Concrete, Lower Level

