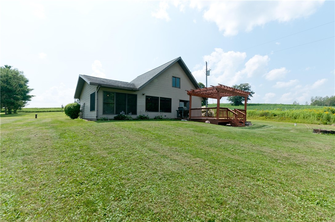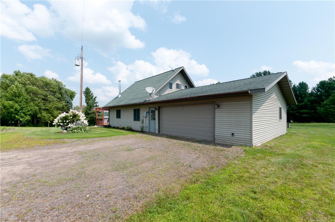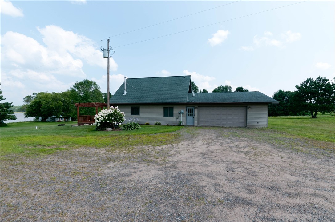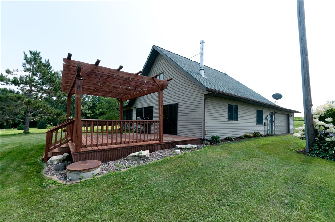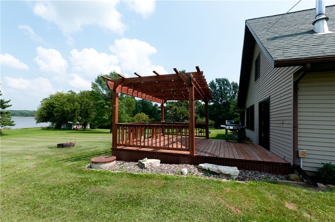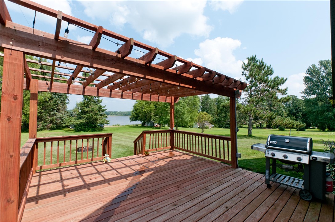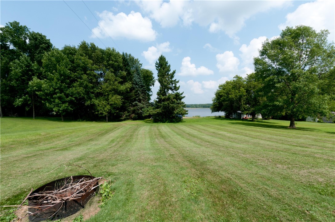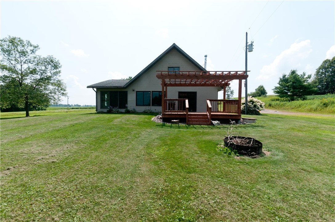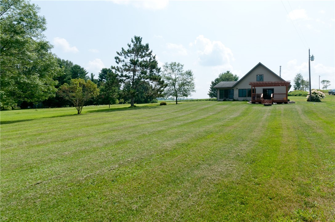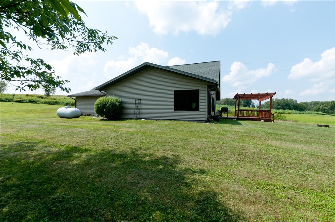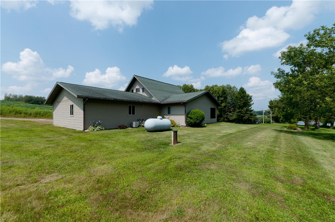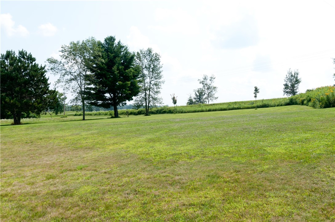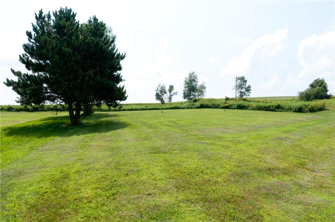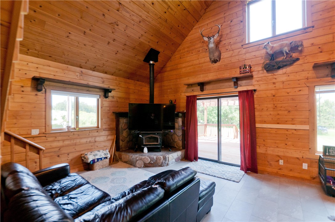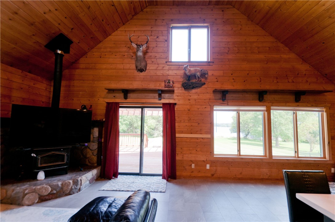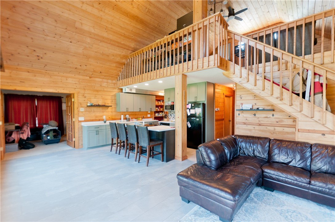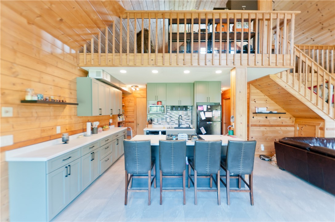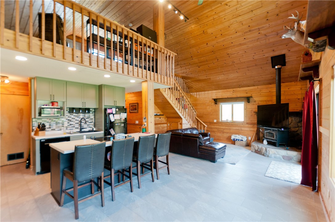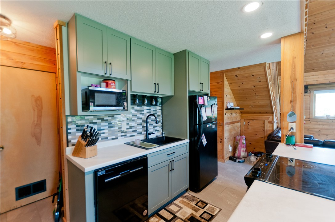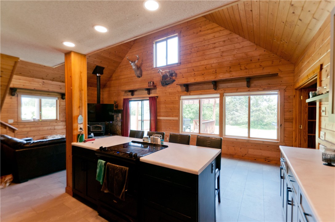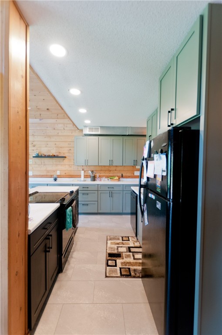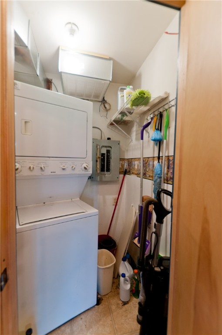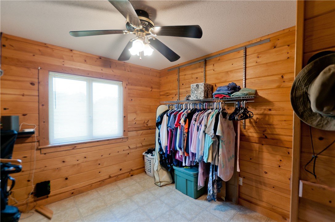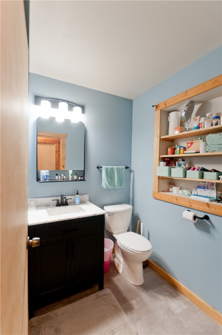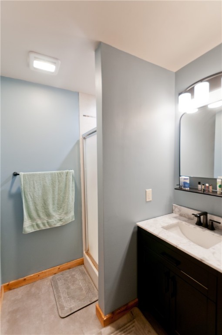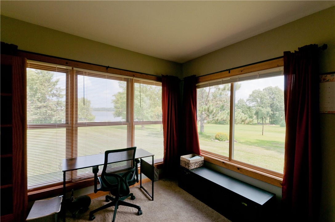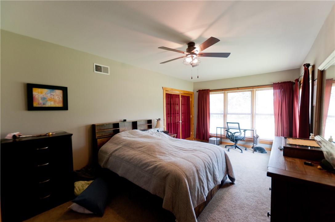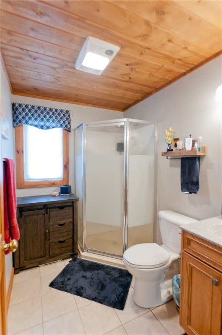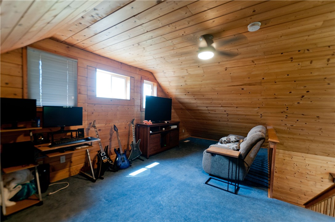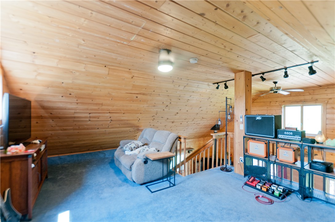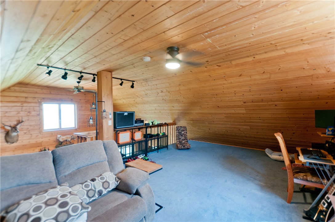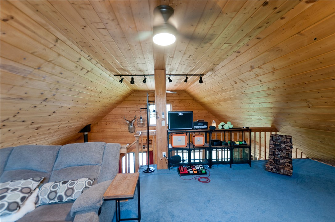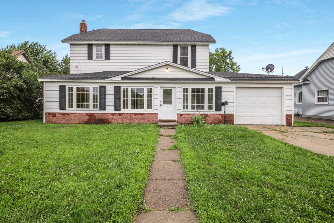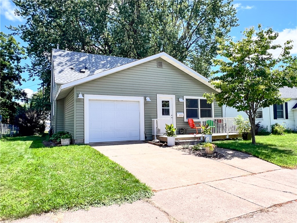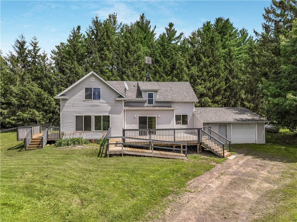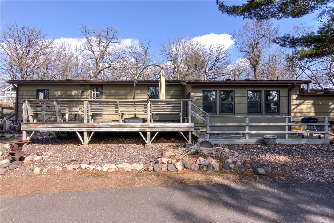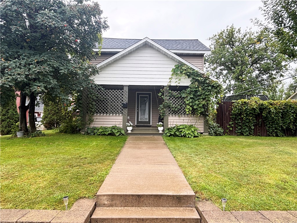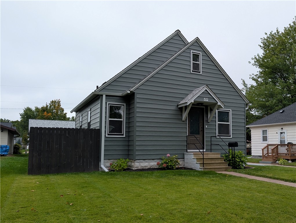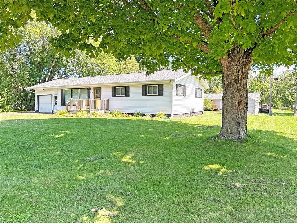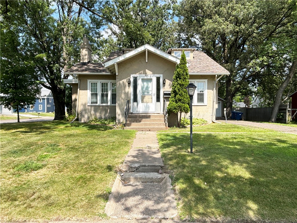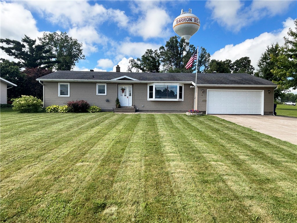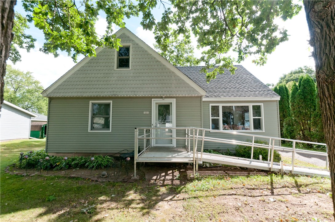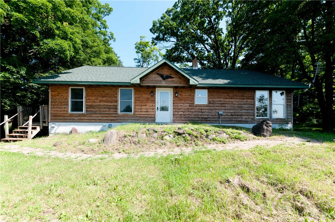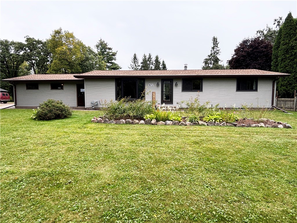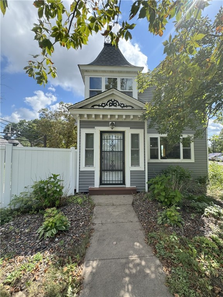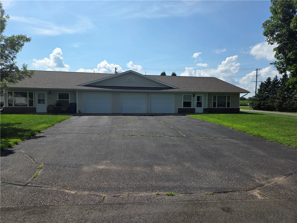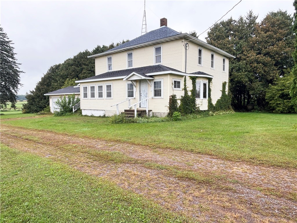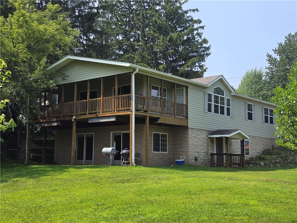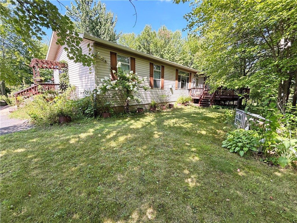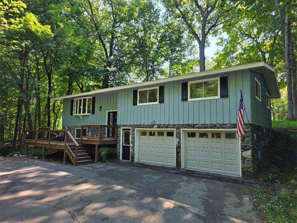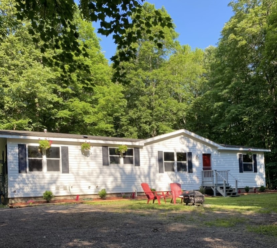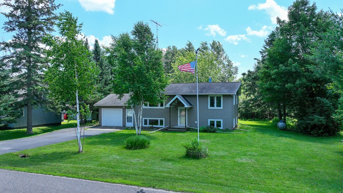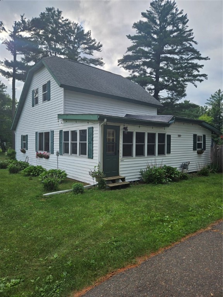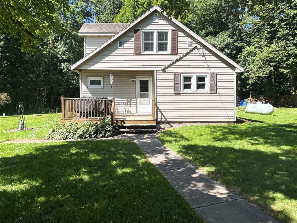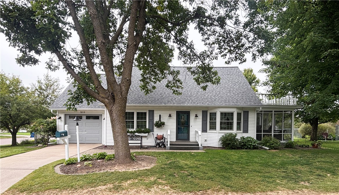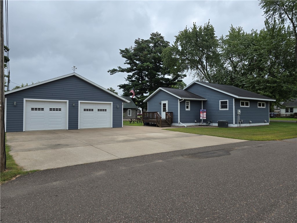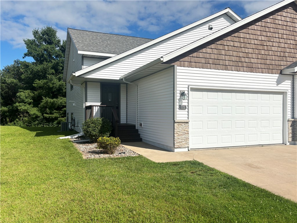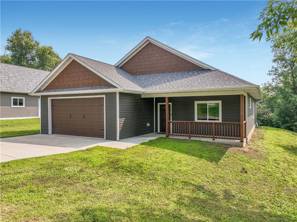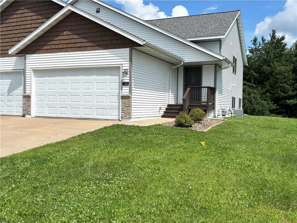1912 28 3/4 Avenue Rice Lake, WI 54868
- Residential | Single Family Residence
- 3
- 2
- 1,300
- 1.18
- 1993
Description
Enjoy stunning views of Devil’s Lake from every room in this beautifully updated home. Set on just over an acre, this property offers a peaceful setting with modern comforts throughout. The open-concept layout features an all-new kitchen, updated bathrooms, and a spacious master suite with a luxurious private bath and walk in closet. A second bedroom is located on the main level, while the third bedroom is a charming loft space with breathtaking lake views. Recent improvements include a new furnace and A/C, new garage doors, and a large new deck with a gazebo—perfect for relaxing or entertaining. The heated two-car garage adds year-round convenience to this move-in ready home.
Address
Open on Google Maps- Address 1912 28 3/4 Avenue
- City Rice Lake
- State WI
- Zip 54868
Property Features
Last Updated on September 5, 2025 at 2:51 PM- Above Grade Finished Area: 1,300 SqFt
- Building Area Total: 1,300 SqFt
- Cooling: Central Air
- Electric: Circuit Breakers
- Fireplace: One, Wood Burning
- Fireplaces: 1
- Foundation: Poured, Slab
- Heating: Forced Air, Radiant Floor
- Levels: One and One Half
- Living Area: 1,300 SqFt
- Rooms Total: 10
Exterior Features
- Construction: Vinyl Siding
- Covered Spaces: 2
- Garage: 2 Car, Attached
- Lot Size: 1.18 Acres
- Parking: Attached, Driveway, Garage, Gravel
- Patio Features: Deck
- Sewer: Holding Tank, Septic Tank
- Style: One and One Half Story
- Water Source: Drilled Well
Property Details
- 2024 Taxes: $2,643
- County: Barron
- Possession: Close of Escrow
- Property Subtype: Single Family Residence
- School District: Rice Lake Area
- Status: Active w/ Offer
- Township: Town of Oak Grove
- Year Built: 1993
- Zoning: Residential
- Listing Office: Jenkins Realty Inc
Appliances Included
- Dryer
- Dishwasher
- Electric Water Heater
- Microwave
- Oven
- Range
- Refrigerator
- Water Softener
- Washer
Mortgage Calculator
- Loan Amount
- Down Payment
- Monthly Mortgage Payment
- Property Tax
- Home Insurance
- PMI
- Monthly HOA Fees
Please Note: All amounts are estimates and cannot be guaranteed.
Room Dimensions
- Bathroom #1: 6' x 8', Tile, Main Level
- Bathroom #2: 6' x 8', Vinyl, Main Level
- Bedroom #1: 14' x 14', Carpet, Upper Level
- Bedroom #2: 11' x 10', Vinyl, Main Level
- Bedroom #3: 12' x 18', Carpet, Main Level
- Dining Area: 13' x 8', Simulated Wood, Plank, Main Level
- Kitchen: 13' x 12', Simulated Wood, Plank, Main Level
- Laundry Room: 5' x 5', Vinyl, Main Level
- Living Room: 13' x 16', Simulated Wood, Plank, Main Level
Similar Properties
Open House: September 13 | 9 AM - 12 PM

