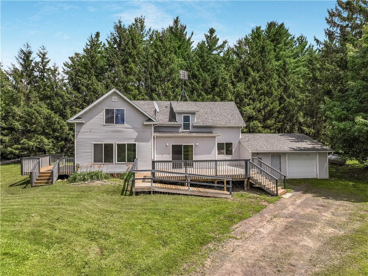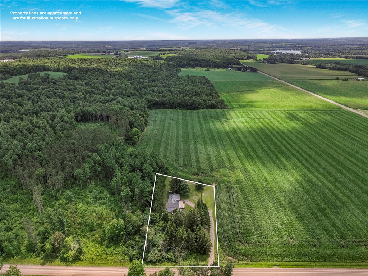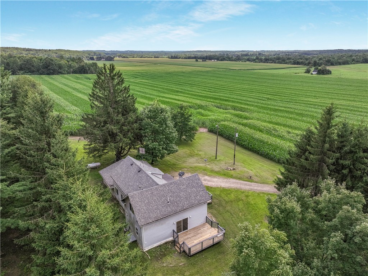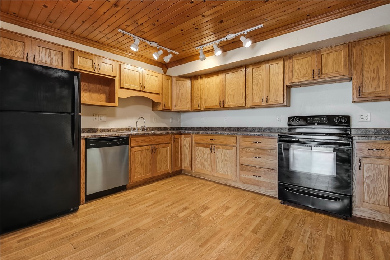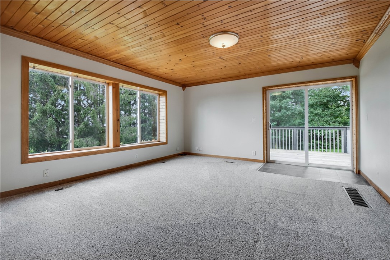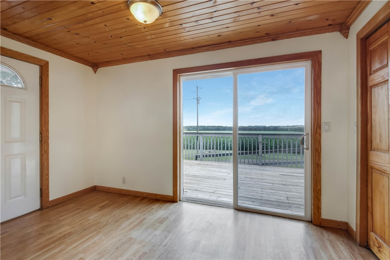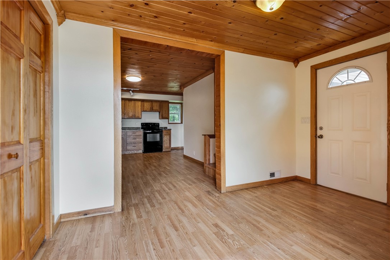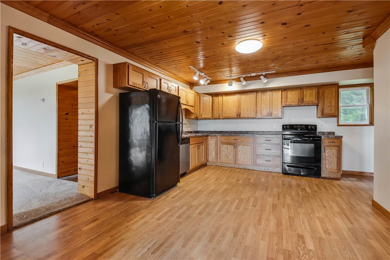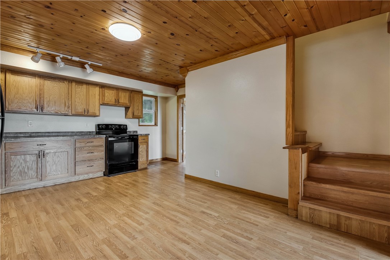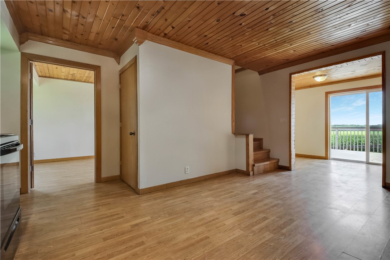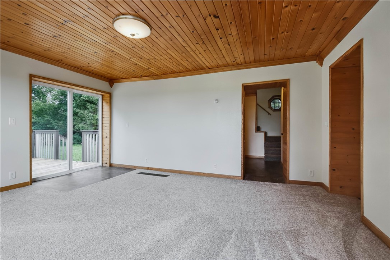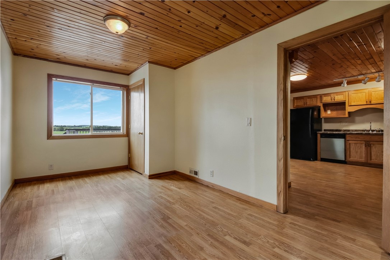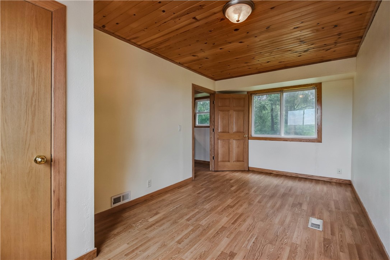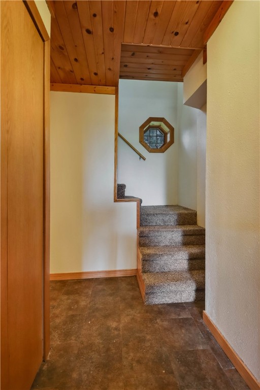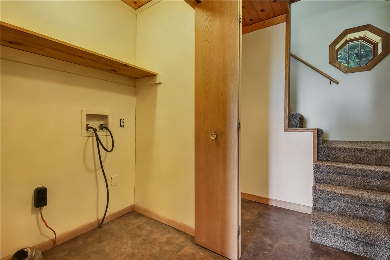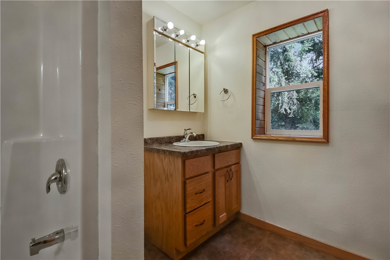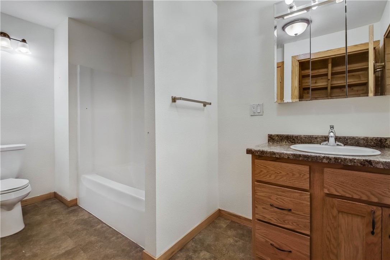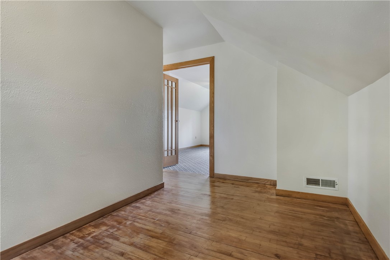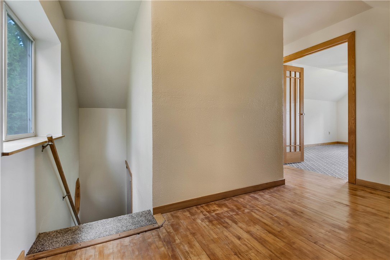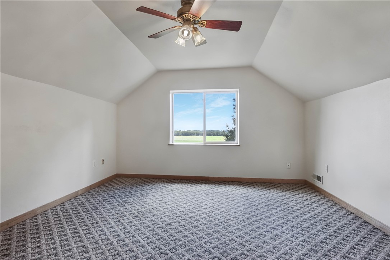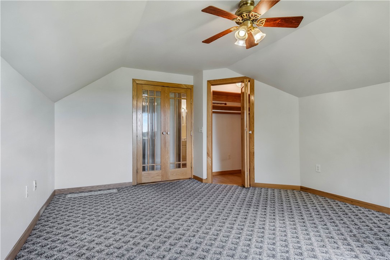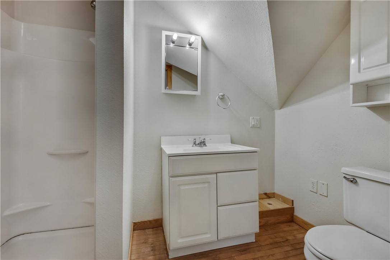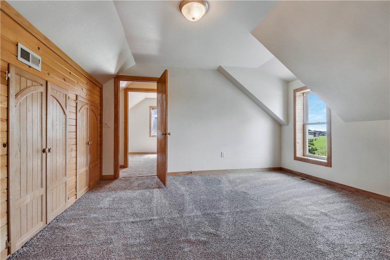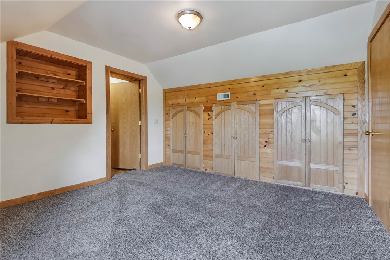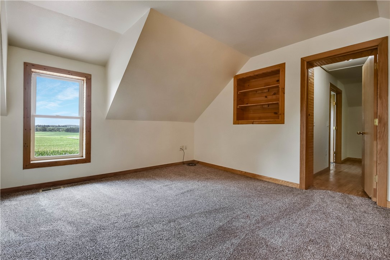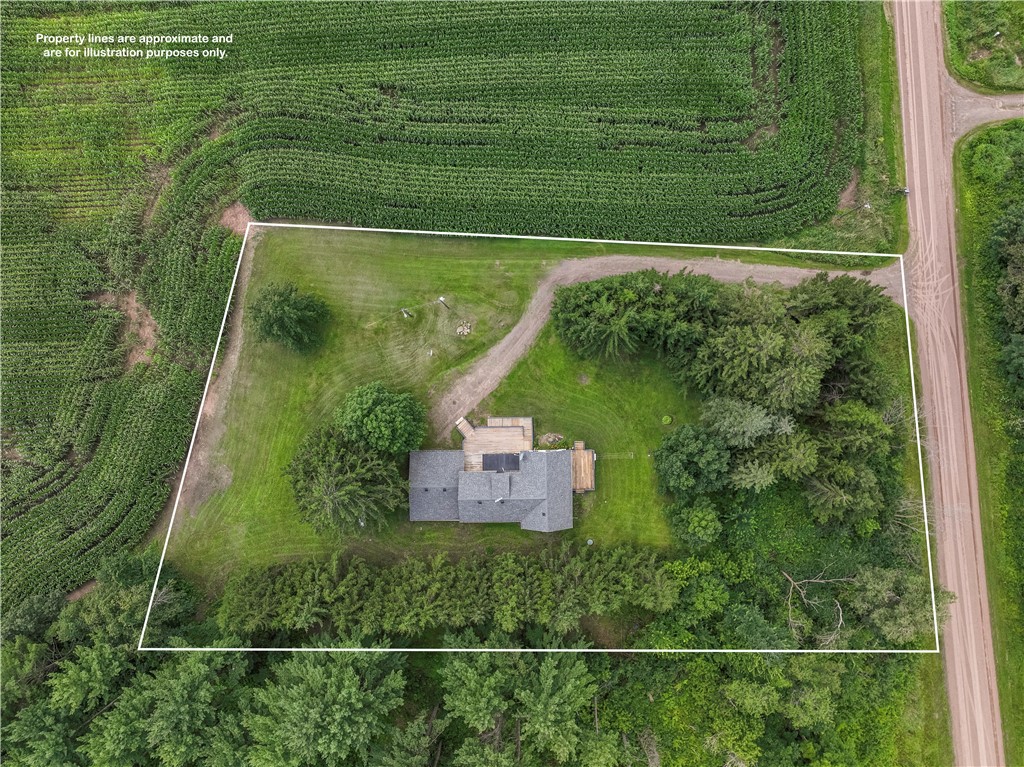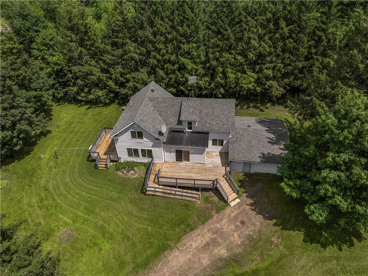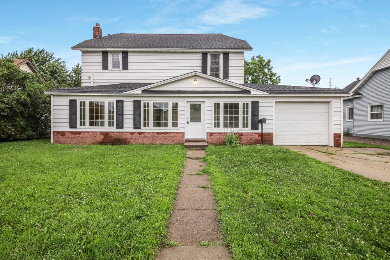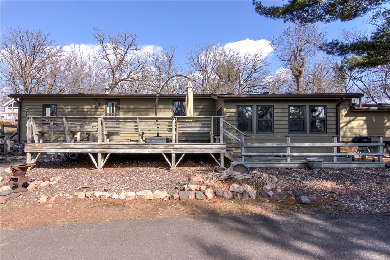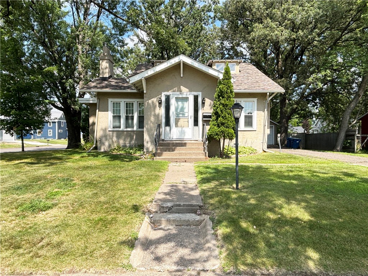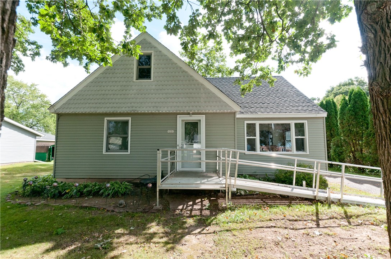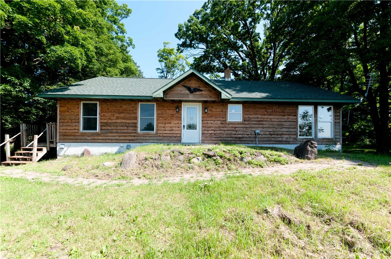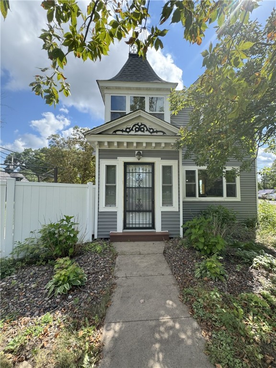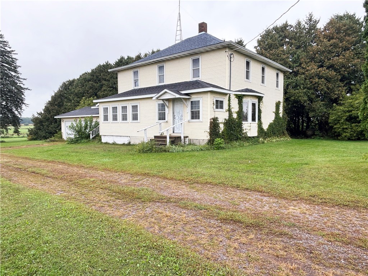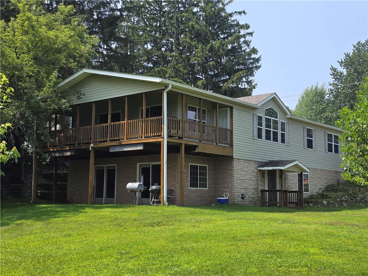969 17th Avenue Barron, WI 54812
- Residential | Single Family Residence
- 4
- 2
- 2,391
- 1.28
- 1900
Description
Live the country dream in this recently renovated 4-bedroom, 2-bath farmhouse set on just over an acre of peaceful land with stunning views. Nestled down a quiet road with virtually no traffic, this charming 1900's home offers modern comfort. Step inside to find fresh flooring throughout, eye-catching tongue and groove ceilings, and a spacious open-concept kitchen. The main floor offers convenient living with a generous entryway, bedroom, full bath, and laundry room- everything you need, all on one level! Zoned Agriculture, you can bring your animals and embrace the country lifestyle. Need more space? Sellers are offering an option to purchase up to 2 additional acres to the east.
Address
Open on Google Maps- Address 969 17th Avenue
- City Barron
- State WI
- Zip 54812
Property Features
Last Updated on August 7, 2025 at 1:06 PM- Above Grade Finished Area: 2,027 SqFt
- Basement: Partial
- Below Grade Unfinished Area: 364 SqFt
- Building Area Total: 2,391 SqFt
- Cooling: Central Air
- Electric: Circuit Breakers
- Foundation: Poured, Stone
- Heating: Forced Air
- Interior Features: Ceiling Fan(s)
- Levels: Two
- Living Area: 2,027 SqFt
- Rooms Total: 12
Exterior Features
- Construction: Vinyl Siding
- Covered Spaces: 2
- Garage: 2 Car, Attached
- Lot Size: 1.28 Acres
- Parking: Attached, Driveway, Garage, Gravel
- Patio Features: Deck
- Sewer: Septic Tank
- Stories: 2
- Style: Two Story
- Water Source: Drilled Well, Private, Well
Property Details
- 2024 Taxes: $1,692
- County: Barron
- Possession: Close of Escrow
- Property Subtype: Single Family Residence
- School District: Barron Area
- Status: Active w/ Offer
- Township: Town of Clinton
- Year Built: 1900
- Zoning: Agricultural, Residential
- Listing Office: Edina Realty, Inc. - Spooner
Appliances Included
- Dishwasher
- Gas Water Heater
- Oven
- Range
- Refrigerator
- Range Hood
Mortgage Calculator
- Loan Amount
- Down Payment
- Monthly Mortgage Payment
- Property Tax
- Home Insurance
- PMI
- Monthly HOA Fees
Please Note: All amounts are estimates and cannot be guaranteed.
Room Dimensions
- Bathroom #1: 5' x 8', Wood, Upper Level
- Bathroom #2: 6' x 12', Vinyl, Main Level
- Bedroom #1: 16' x 13', Carpet, Upper Level
- Bedroom #2: 16' x 9', Carpet, Upper Level
- Bedroom #3: 12' x 13', Carpet, Upper Level
- Bedroom #4: 17' x 9', Laminate, Main Level
- Bonus Room: 7' x 12', Wood, Upper Level
- Entry/Foyer: 7' x 12', Laminate, Main Level
- Kitchen: 17' x 15', Laminate, Main Level
- Laundry Room: 8' x 8', Vinyl, Main Level
- Living Room: 14' x 16', Carpet, Main Level
- Pantry: 3' x 7', Laminate, Main Level

